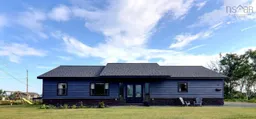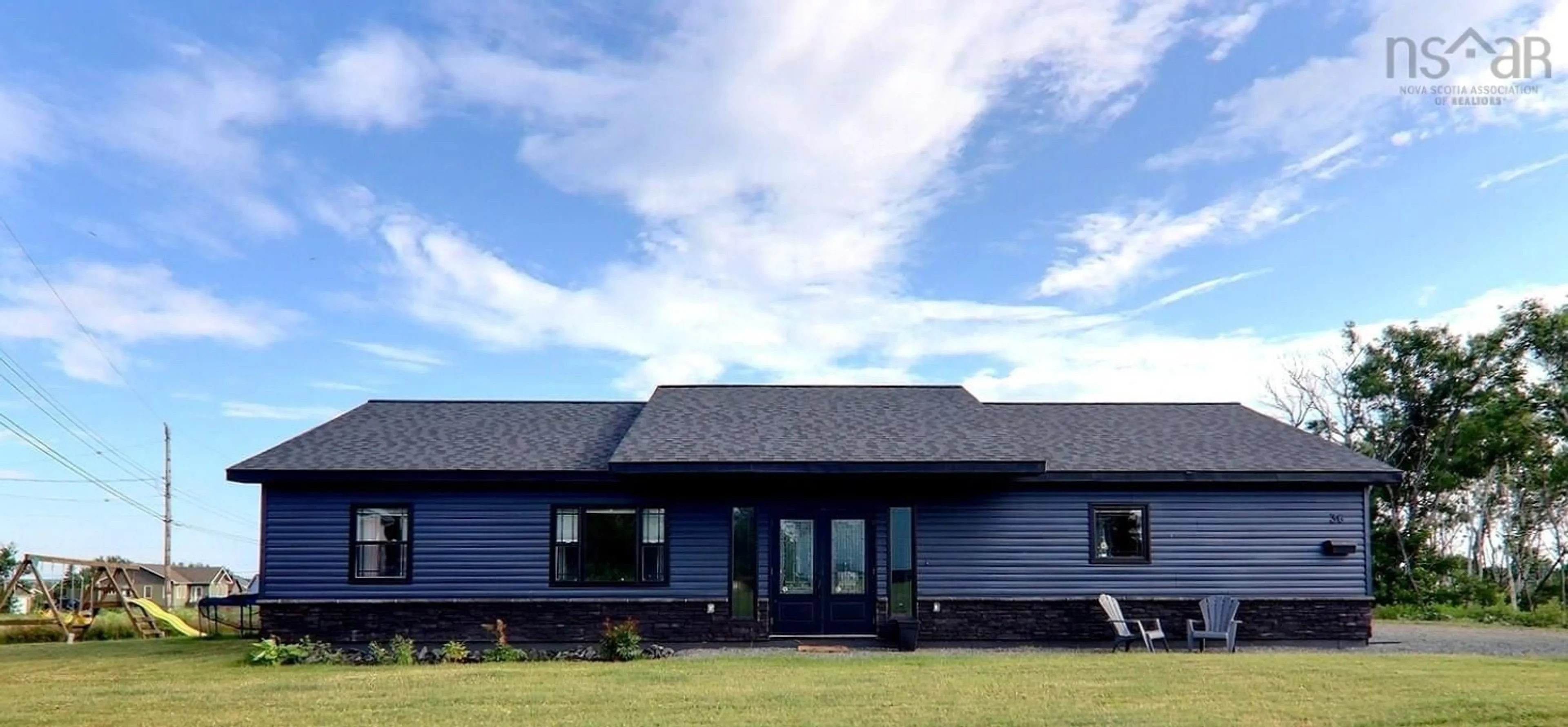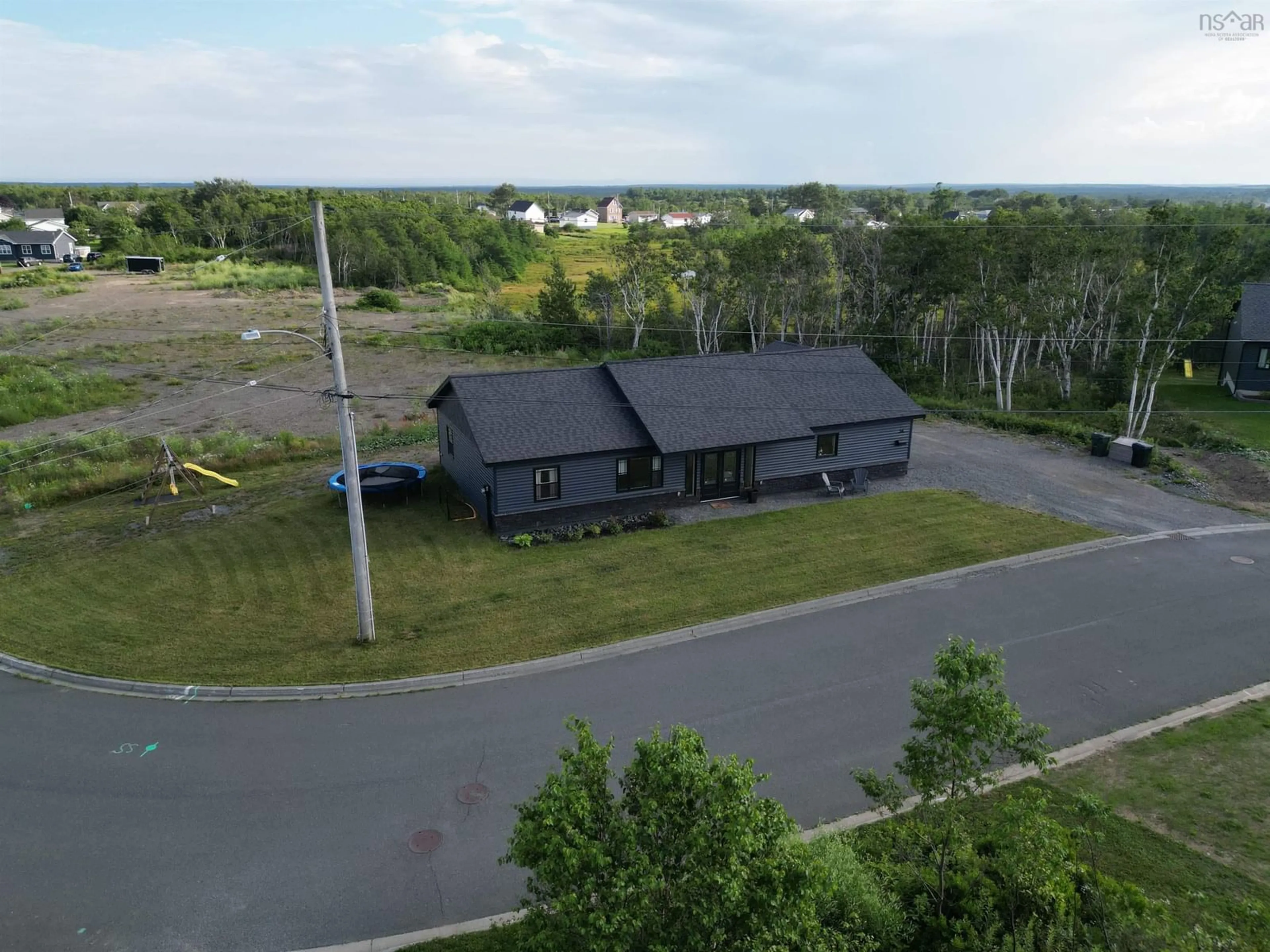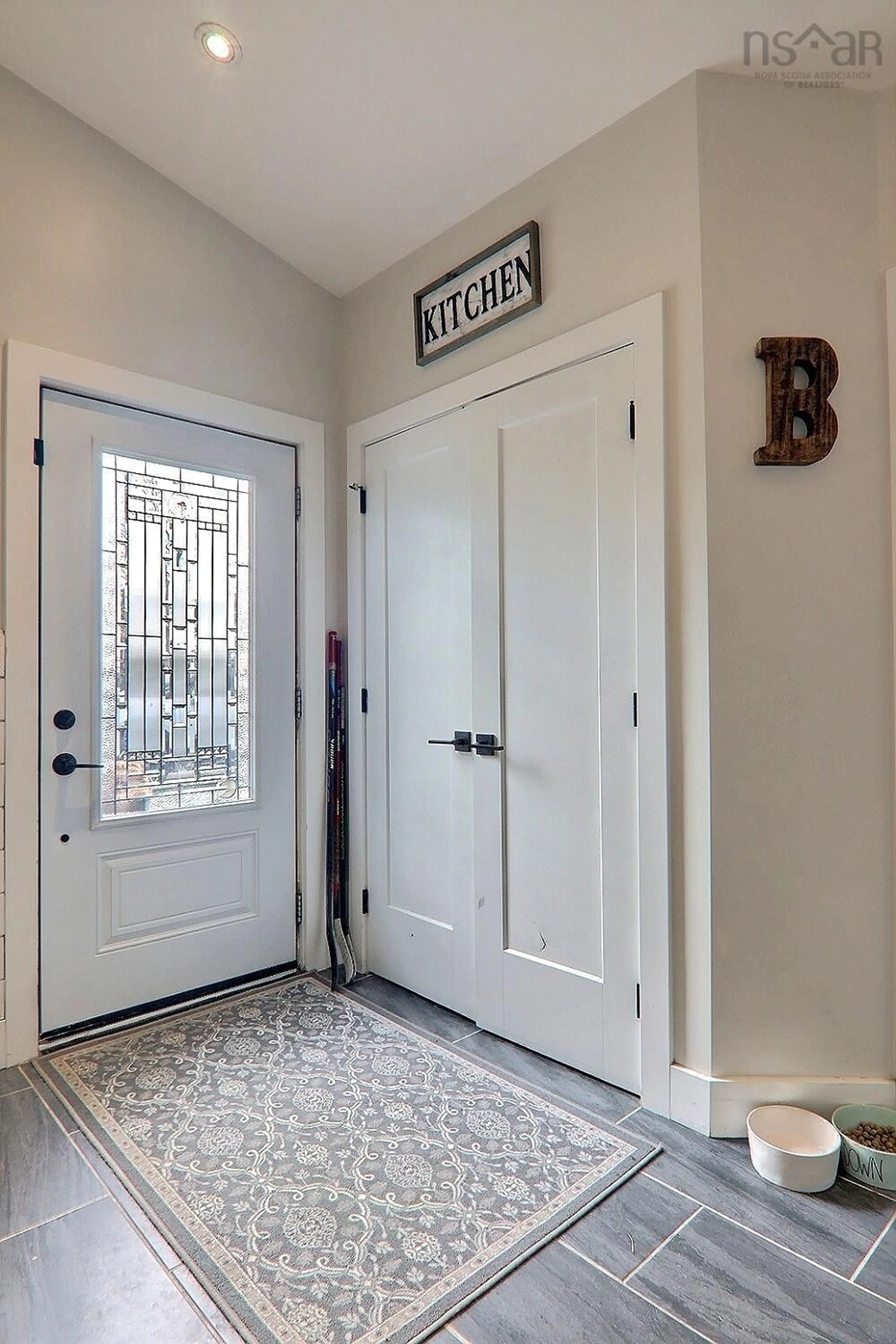36 Maplewood Dr, Glace Bay, Nova Scotia B1A 0B3
Contact us about this property
Highlights
Estimated ValueThis is the price Wahi expects this property to sell for.
The calculation is powered by our Instant Home Value Estimate, which uses current market and property price trends to estimate your home’s value with a 90% accuracy rate.$360,000*
Price/Sqft$217/sqft
Est. Mortgage$1,628/mth
Tax Amount ()-
Days On Market73 days
Description
Welcome to 36 Maplewood Drive, a modern gem nestled in a newly developed subdivision of Glace Bay. This stunning 6-year-old home boasts a blend of contemporary style and practical functionality. Upon entering, you are greeted by a tiled foyer, a contemporary kitchen featuring a tiled backsplash, a charming farm sink, and contemporary cabinetry. The dining/living area boasts an electric fireplace, complemented by a built in speakers, recessed lighting and striking vaulted ceilings that span the entire space. These architectural elements combine to establish an open and airy atmosphere, enhancing the overall spaciousness and ambiance of the area. This home offers five generously sized bedrooms and two well-appointed bathrooms. The primary bedroom is a true retreat, complete with an ensuite tiled bath and not one, but two walk-in closets. Outside, the landscaped yard adds to the appeal with a gravel driveway and a small shed for additional storage needs. The exterior exudes curb appeal with its striking black soffit and fascia, complemented by black windows and doors, and enhanced by stone veneer and accent shake siding. Conveniently located, 36 Maplewood Drive offers a lifestyle of both luxury and practicality. Don't miss out on this opportunity to own an exceptional home in a sought-after neighborhood. Schedule your showing today!
Property Details
Interior
Features
Main Floor Floor
OTHER
5.7 x 4.11Ensuite Bath 1
12.2 x 4.11Bedroom
11 x 14.1Bedroom
11 x 10Property History
 28
28


