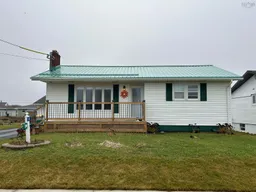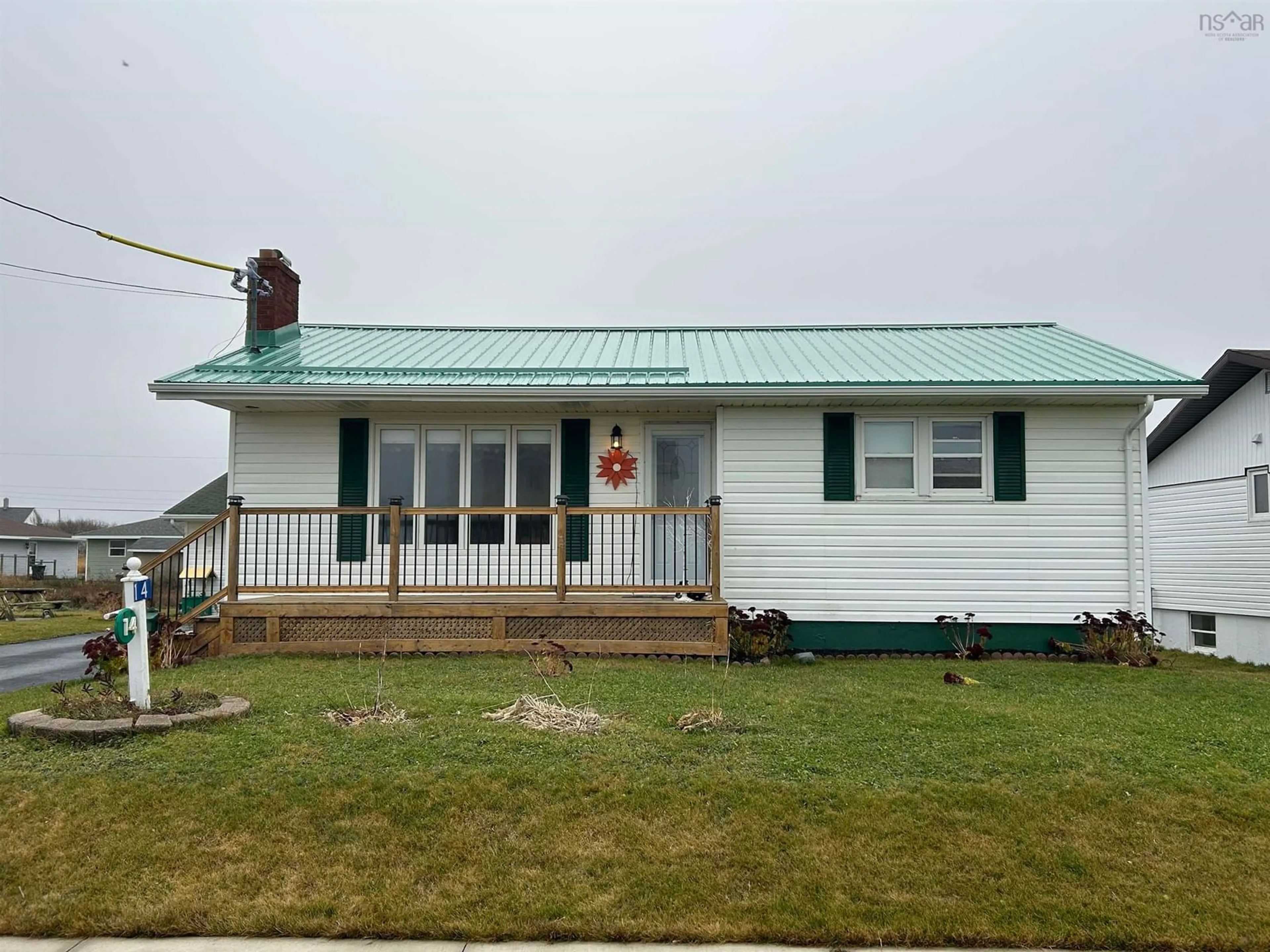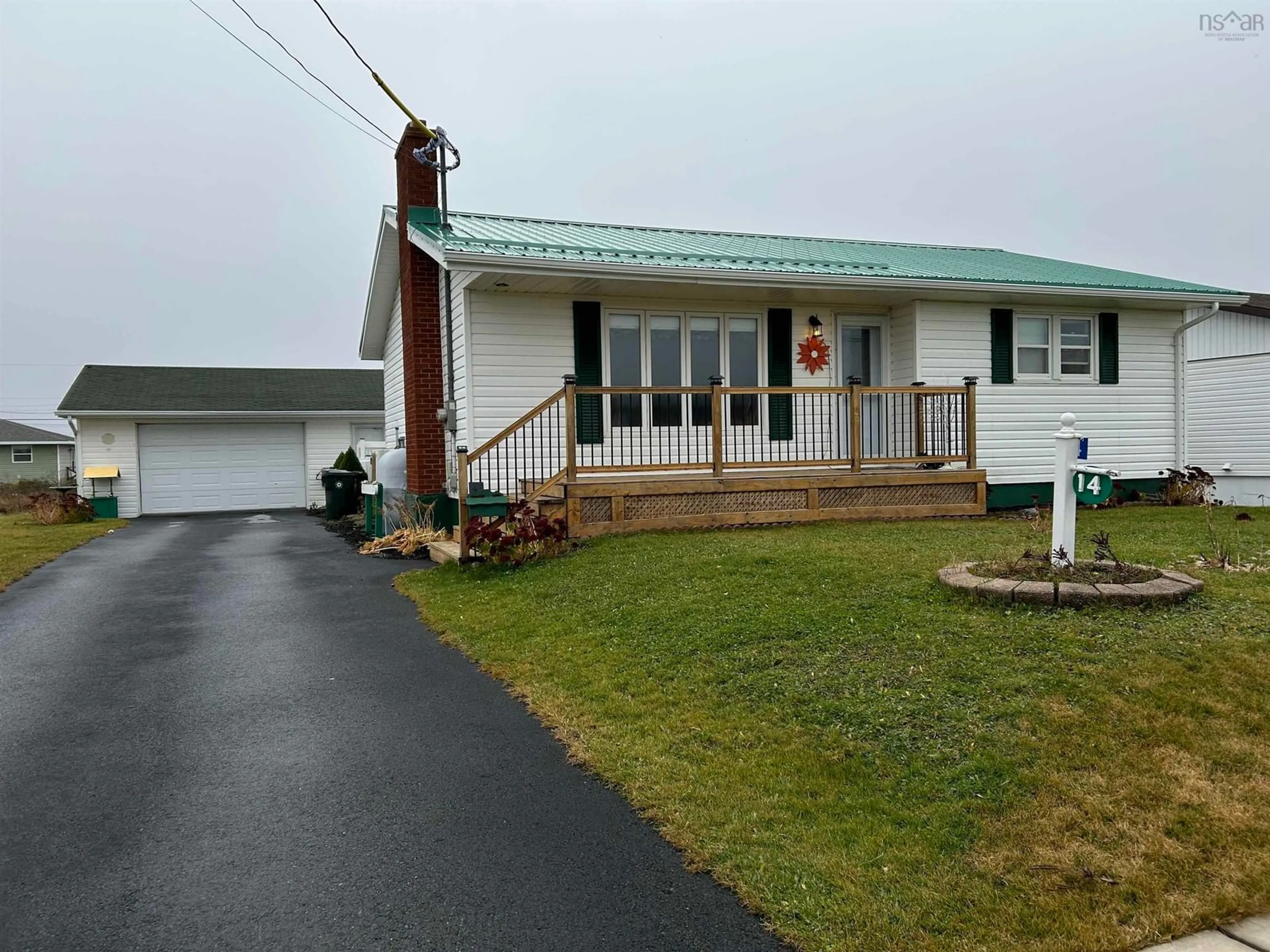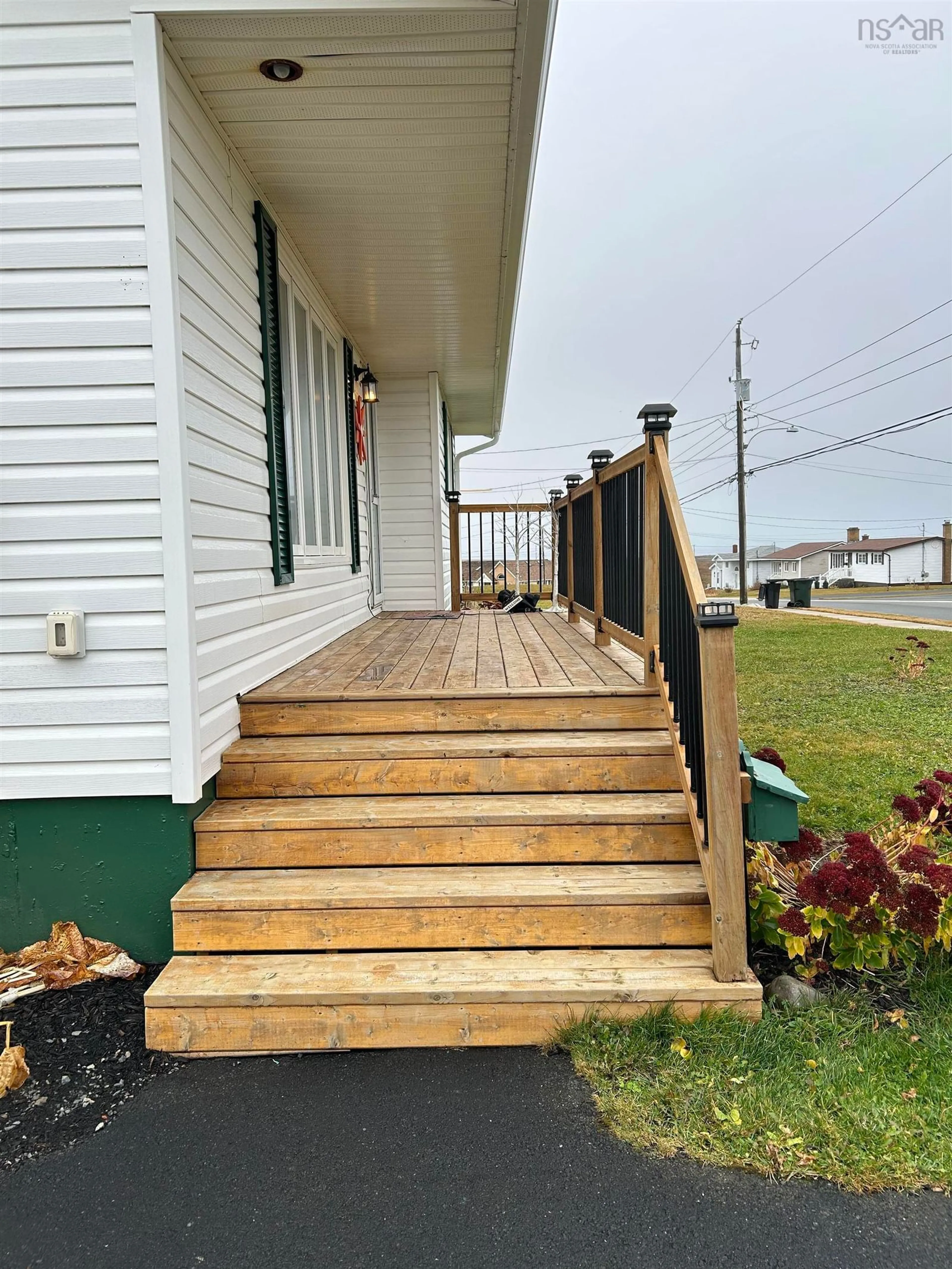14 Khalsa Dr, Glace Bay, Nova Scotia B1A 6A1
Contact us about this property
Highlights
Estimated ValueThis is the price Wahi expects this property to sell for.
The calculation is powered by our Instant Home Value Estimate, which uses current market and property price trends to estimate your home’s value with a 90% accuracy rate.Not available
Price/Sqft$149/sqft
Est. Mortgage$1,198/mo
Tax Amount ()-
Days On Market11 days
Description
This property offers a perfect balance of modern features and practical living space. The newly installed metal roof (2024) provides long-lasting protection, while a hard-wired generator outlet offers reliable power during outages. Inside, you'll find 2 spacious bedrooms and 2-3pc bathrooms, nice size kitchen, as well as a finished basement that adds valuable additional living space. The large, beautiful family room is ideal for entertaining or relaxing with loved ones. Another spacious room in the basement offers versatility, ideal for use as an office, playroom, or a potential bedroom (need an updated egress window). The home also includes a wired, detached garage, like-new washer and dryer, and a hot water tank that's only 2 years old, providing both convenience and peace of mind. Situated in a quiet location near ocean, this property offers a move-in ready home with plenty of room to grow.
Property Details
Interior
Features
Main Floor Floor
Kitchen
16 x 11.03Bedroom
14.11 x 9Bedroom
11.6 x 9.11Bath 1
11.5 x 4.5Exterior
Parking
Garage spaces 2
Garage type -
Other parking spaces 0
Total parking spaces 2
Property History
 31
31


