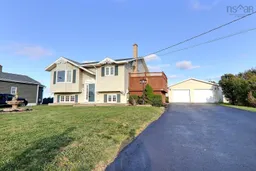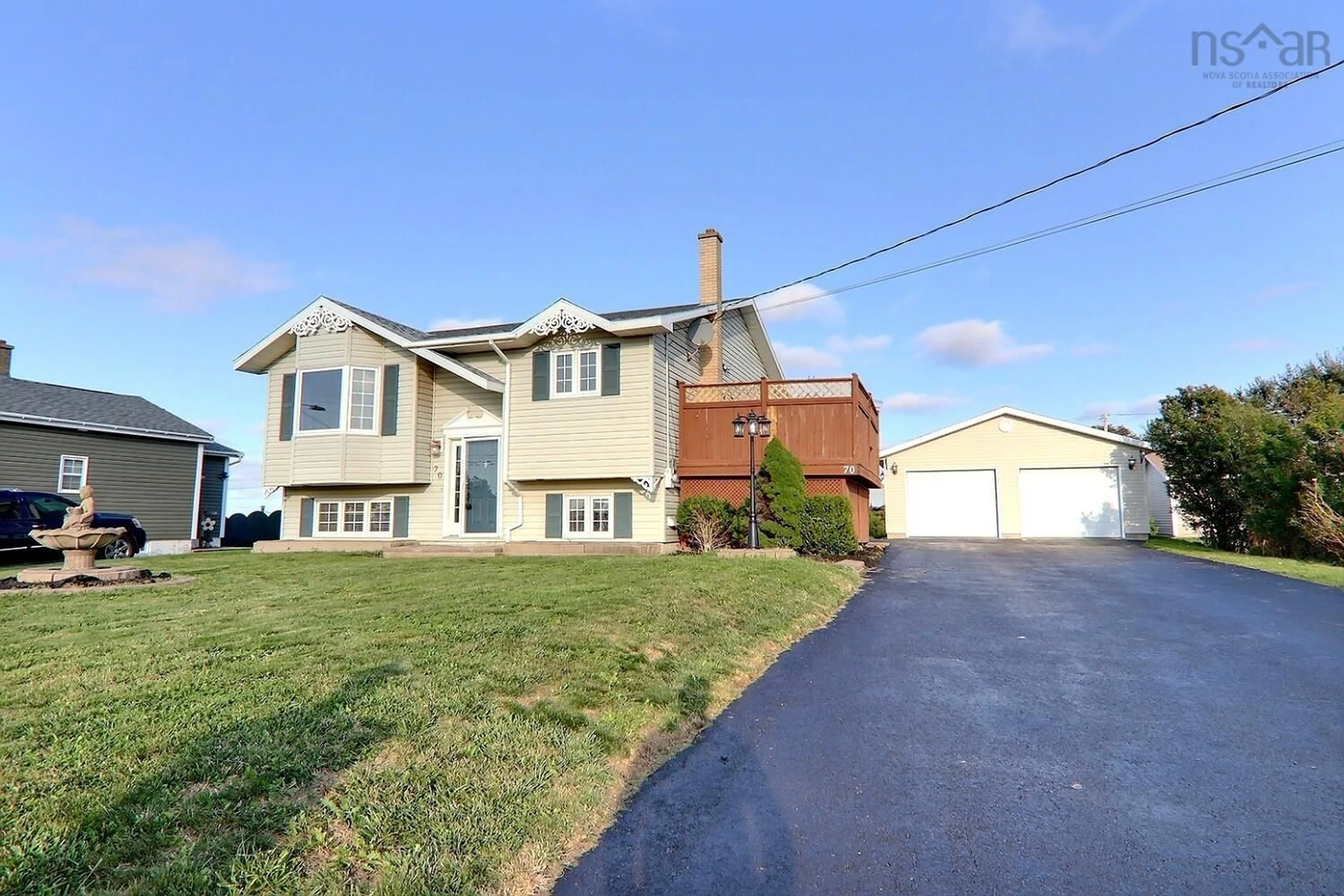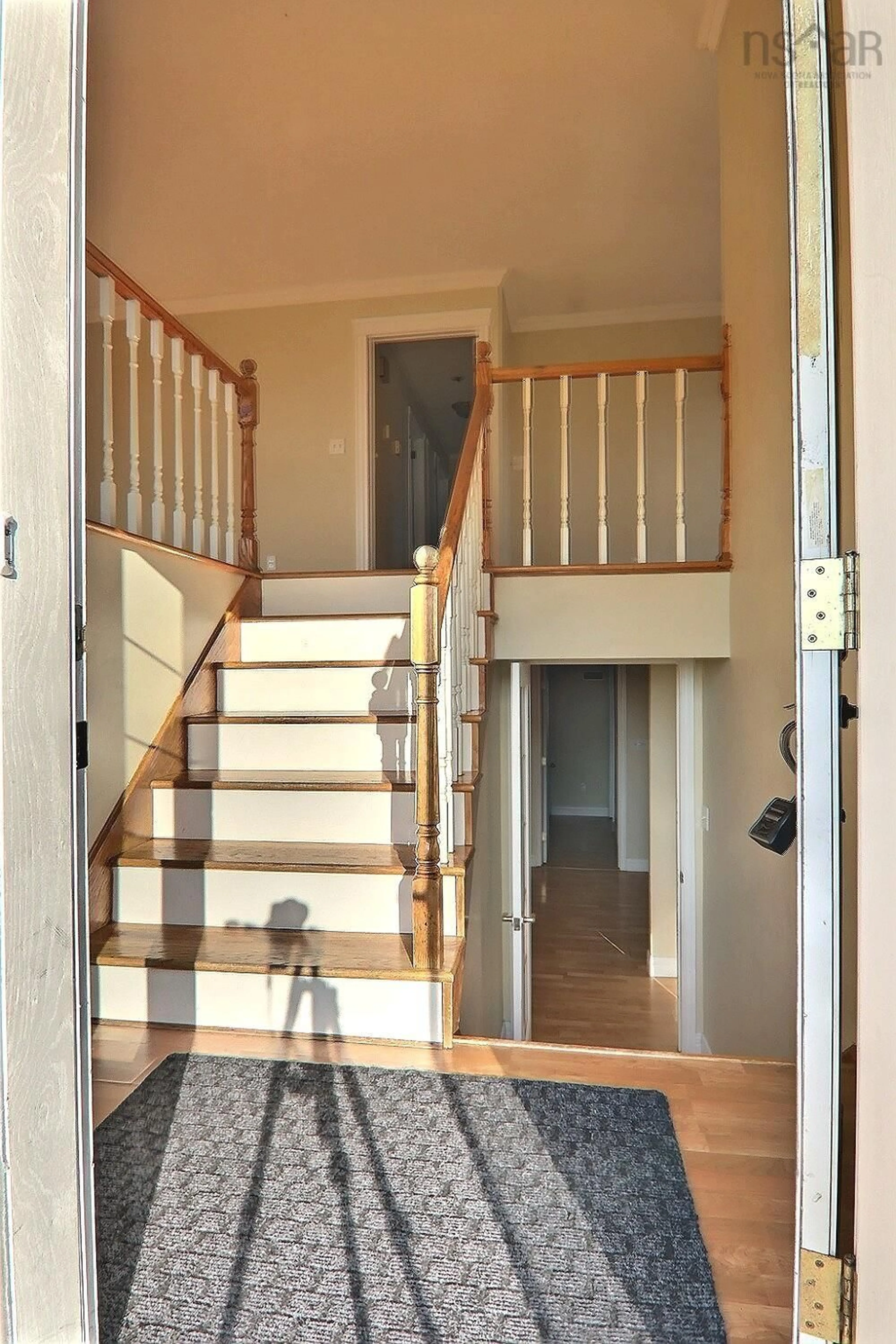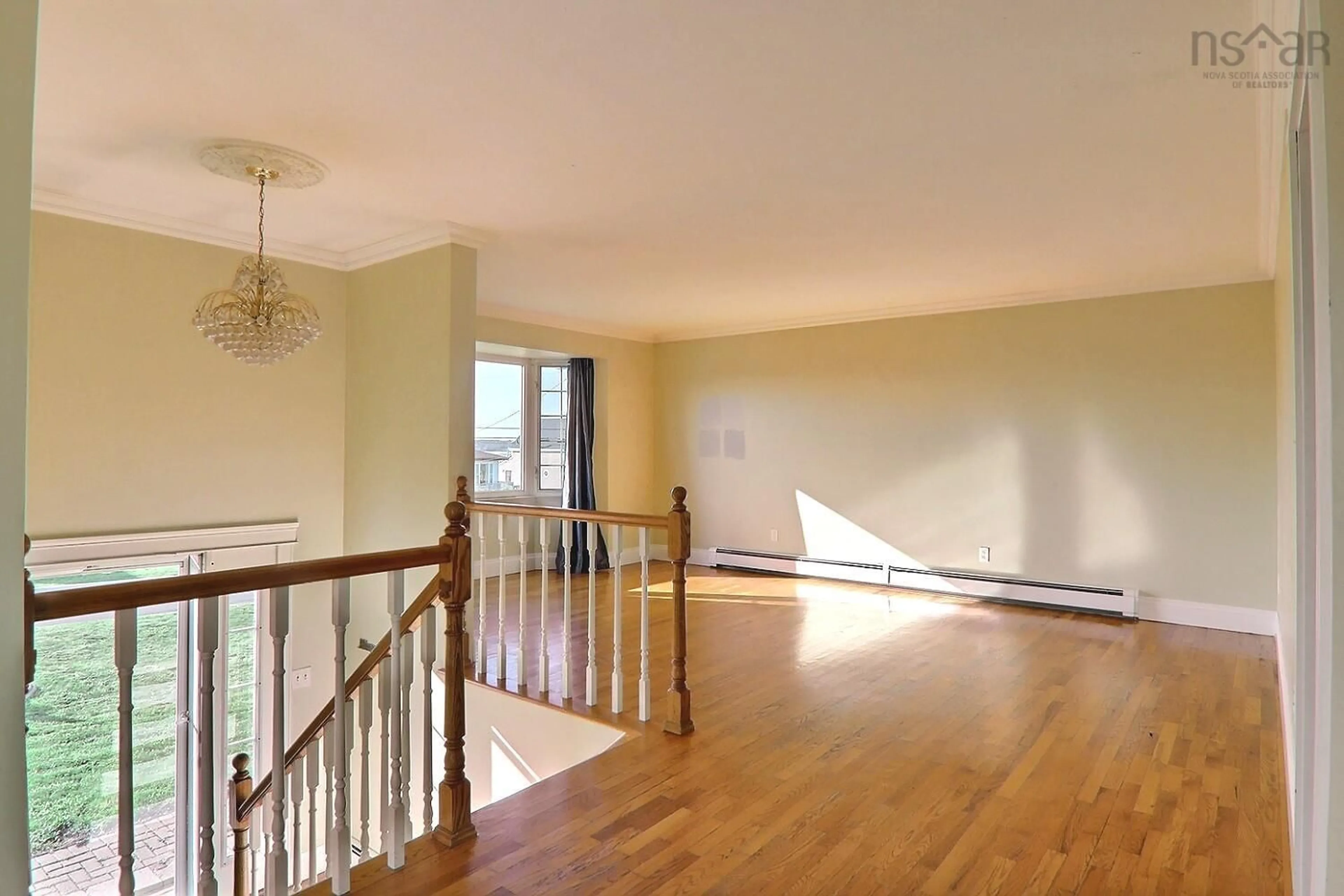70 Union Street, Dominion, Nova Scotia B1G 1W7
Contact us about this property
Highlights
Estimated ValueThis is the price Wahi expects this property to sell for.
The calculation is powered by our Instant Home Value Estimate, which uses current market and property price trends to estimate your home’s value with a 90% accuracy rate.Not available
Price/Sqft$130/sqft
Est. Mortgage$1,331/mo
Tax Amount ()-
Days On Market46 days
Description
Presenting 70 Union Street in Dominion, NS – a charming split-entry home offering nearly 2400 sq ft of versatile living space. The main level boasts a spacious living room, a dining area with access to the deck, and a kitchen featuring beautiful wooden cabinetry, a tiled backsplash, and stainless steel appliances. This level also includes three generously sized bedrooms and a 4-piece main bath. The lower level expands the living area with a huge family room, two additional bedrooms, a 3-piece bath, a storage room, and a utility/laundry room. A convenient walk-out provides direct access to the yard, while rough-in plumbing offers the option to install a kitchen, creating the opportunity for a two-bedroom apartment and potential rental income.The landscaped yard features stone walks and flower beds, a 24x24 detached garage, and a 12x14 shed. This lovely home is perfect for families or anyone looking for a property with income potential.
Property Details
Interior
Features
Main Floor Floor
Foyer
7 x 3.4Living Room
12.2 x 17.5Dining Room
13.3 x 9.1Kitchen
9 x 11Exterior
Parking
Garage spaces 2
Garage type -
Other parking spaces 2
Total parking spaces 4
Property History
 39
39


