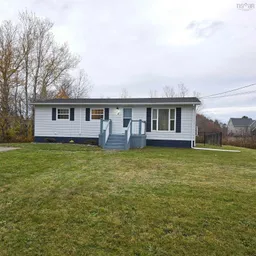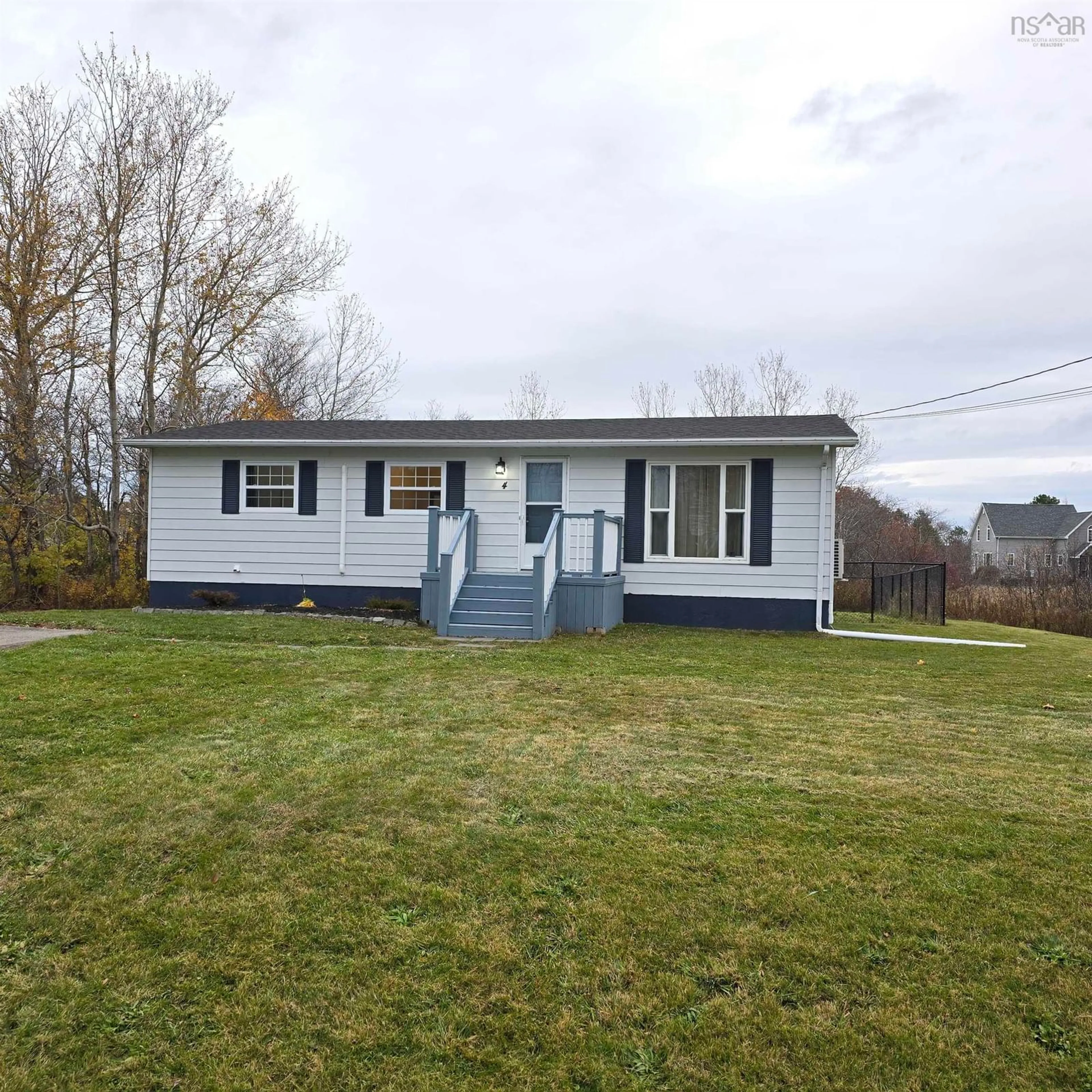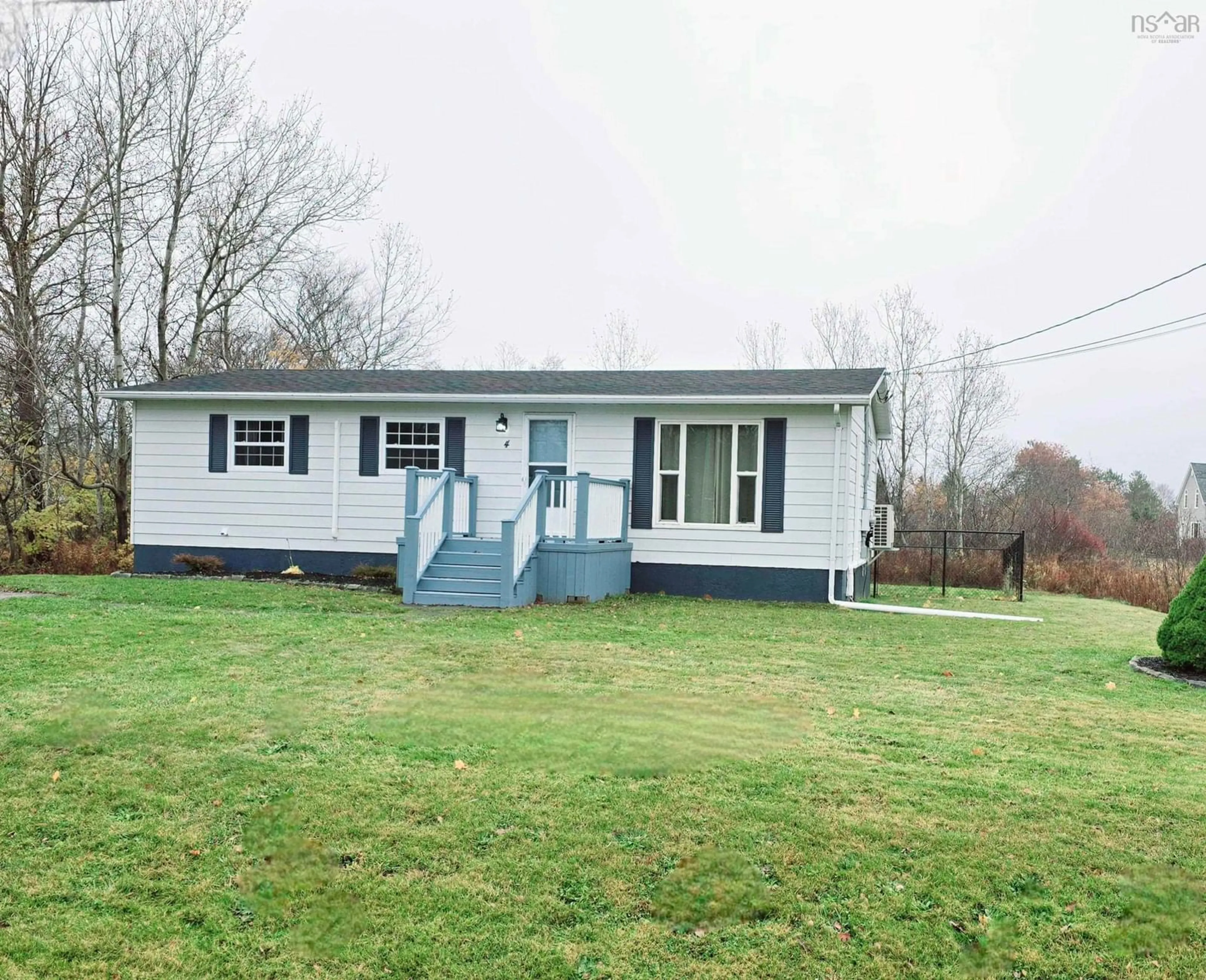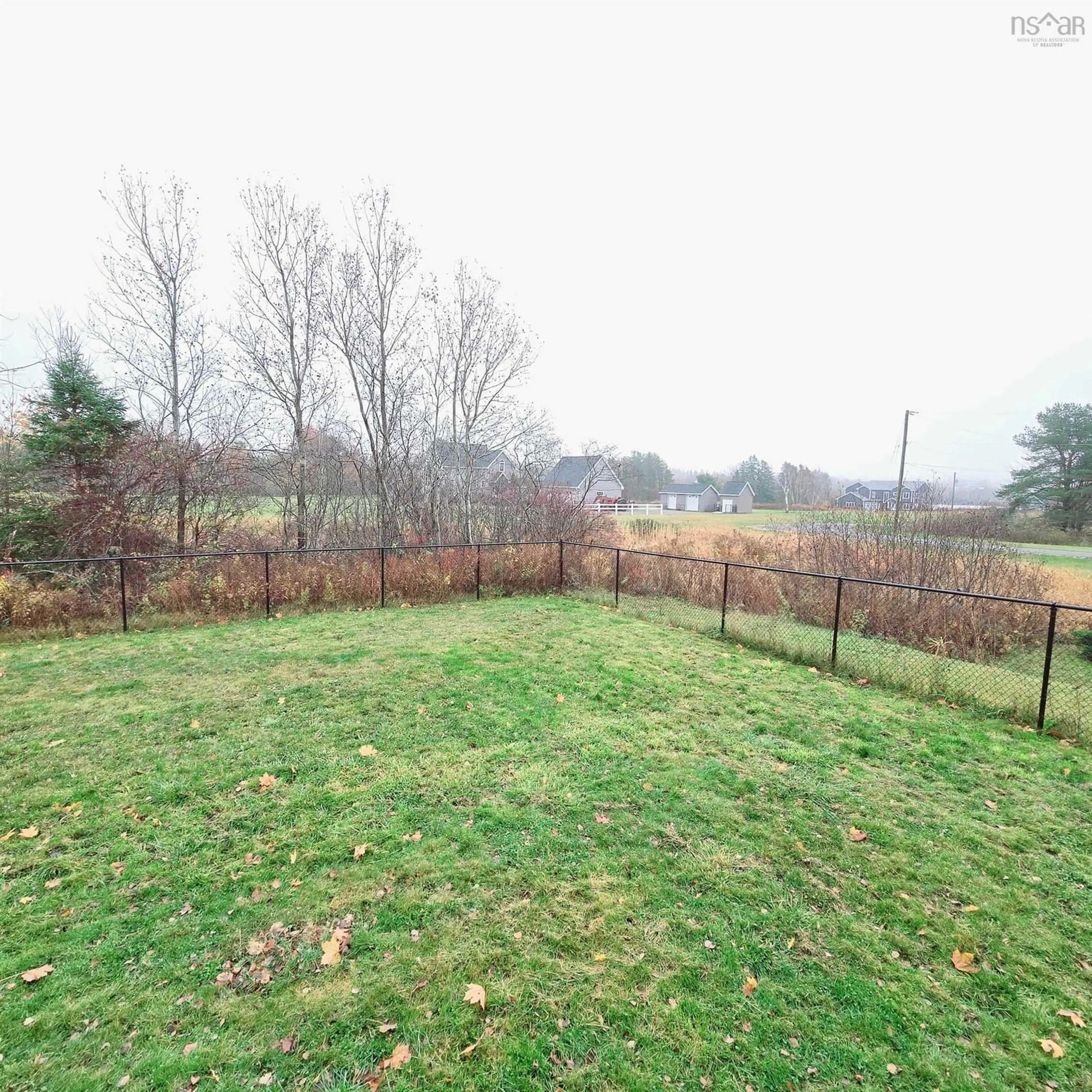4 Rennett St, Coxheath, Nova Scotia B1L 1C8
Contact us about this property
Highlights
Estimated ValueThis is the price Wahi expects this property to sell for.
The calculation is powered by our Instant Home Value Estimate, which uses current market and property price trends to estimate your home’s value with a 90% accuracy rate.Not available
Price/Sqft$277/sqft
Est. Mortgage$1,181/mo
Tax Amount ()-
Days On Market10 days
Description
Located at 4 Rennett Street in Coxheath, this charming 3-bedroom, 1-bathroom home has been beautifully updated and is move-in ready. The recent renovations include three new heat pumps for year-round comfort, new flooring and mouldings throughout, and fresh lighting fixtures in every room. The main floor bathroom has been fully updated, and the entire interior has been freshly painted in 2024, giving the home a bright, modern feel. The roofing shingles were replaced in 2023, ensuring peace of mind for years to come. The full, unfinished basement offers great potential for customization, whether you need additional living space or extra storage. The property is fully fenced with a new black chain link fence professionally installed in 2021, providing a safe, secure area for children and pets to play. The backyard has also benefited from weeping tile repairs and the addition of a french drain, preventing water issues, while the front yard has been enhanced with new landscaping for added curb appeal. Two large decks, one at the front and one at the back, offer ideal spaces for outdoor entertaining or relaxing. The kitchen has been partially upgraded twice, once in 2020 and again in 2024, featuring modern finishes and plenty of style. The home also boasts newer windows, improving energy efficiency and adding to the overall comfort of the property. In terms of location, 4 Rennett Street is ideally situated near a walking track and a favorite mountain hiking trail up Coxheath Mountain, perfect for those who enjoy outdoor activities. This family-friendly neighborhood provides a peaceful setting while still being close to local amenities. Whether you’re a first-time homebuyer, a growing family, or someone looking for a pet-friendly property, this home offers everything you need and more. Don’t miss the opportunity to make it your own!
Property Details
Interior
Features
Main Floor Floor
Kitchen
13.5' x 11'Living Room
18' x 11'Bath 1
8' x 6'Bedroom
11' x 7.5'Exterior
Features
Parking
Garage spaces -
Garage type -
Total parking spaces 1
Property History
 23
23


