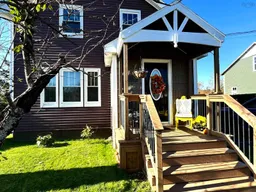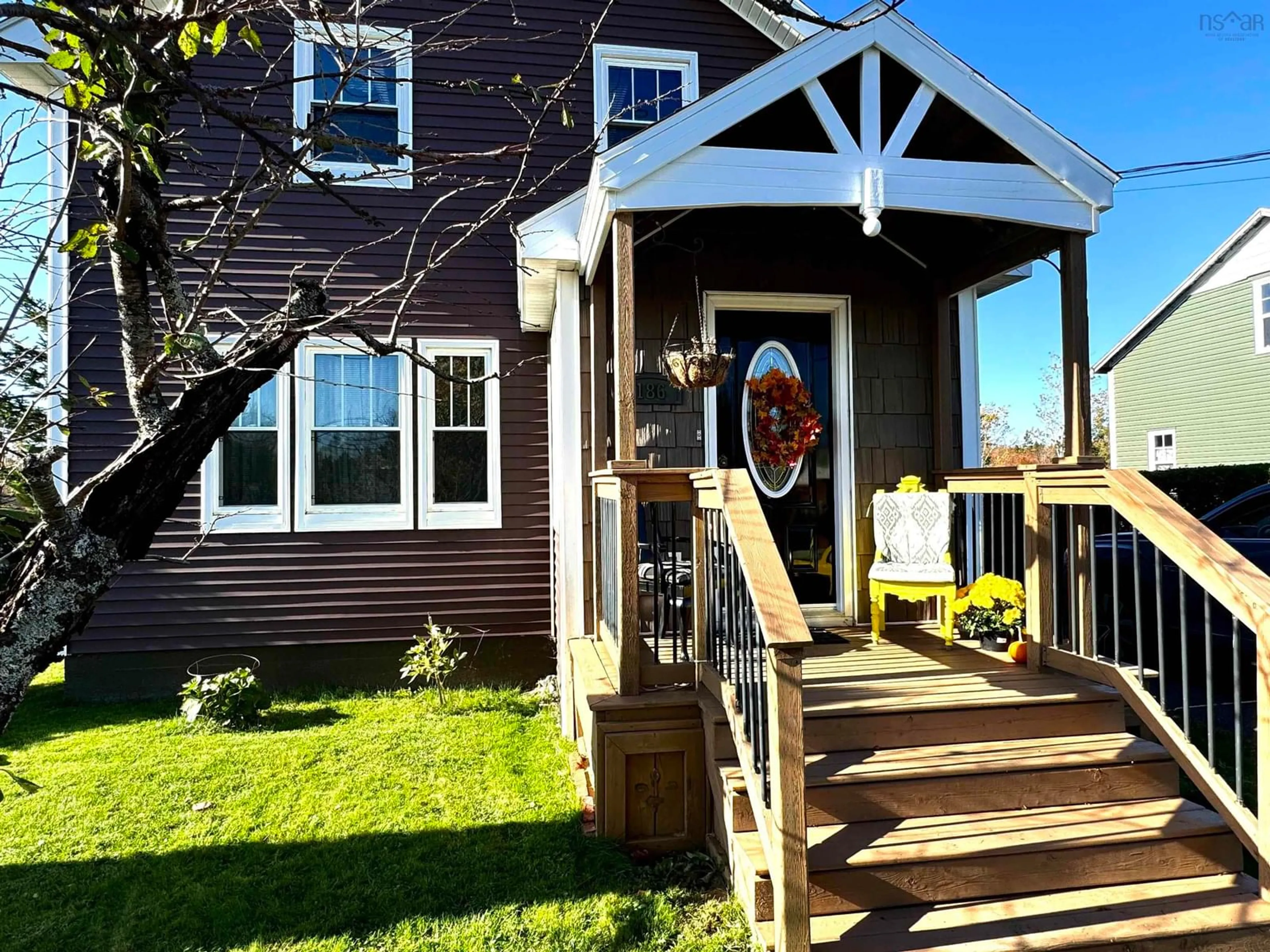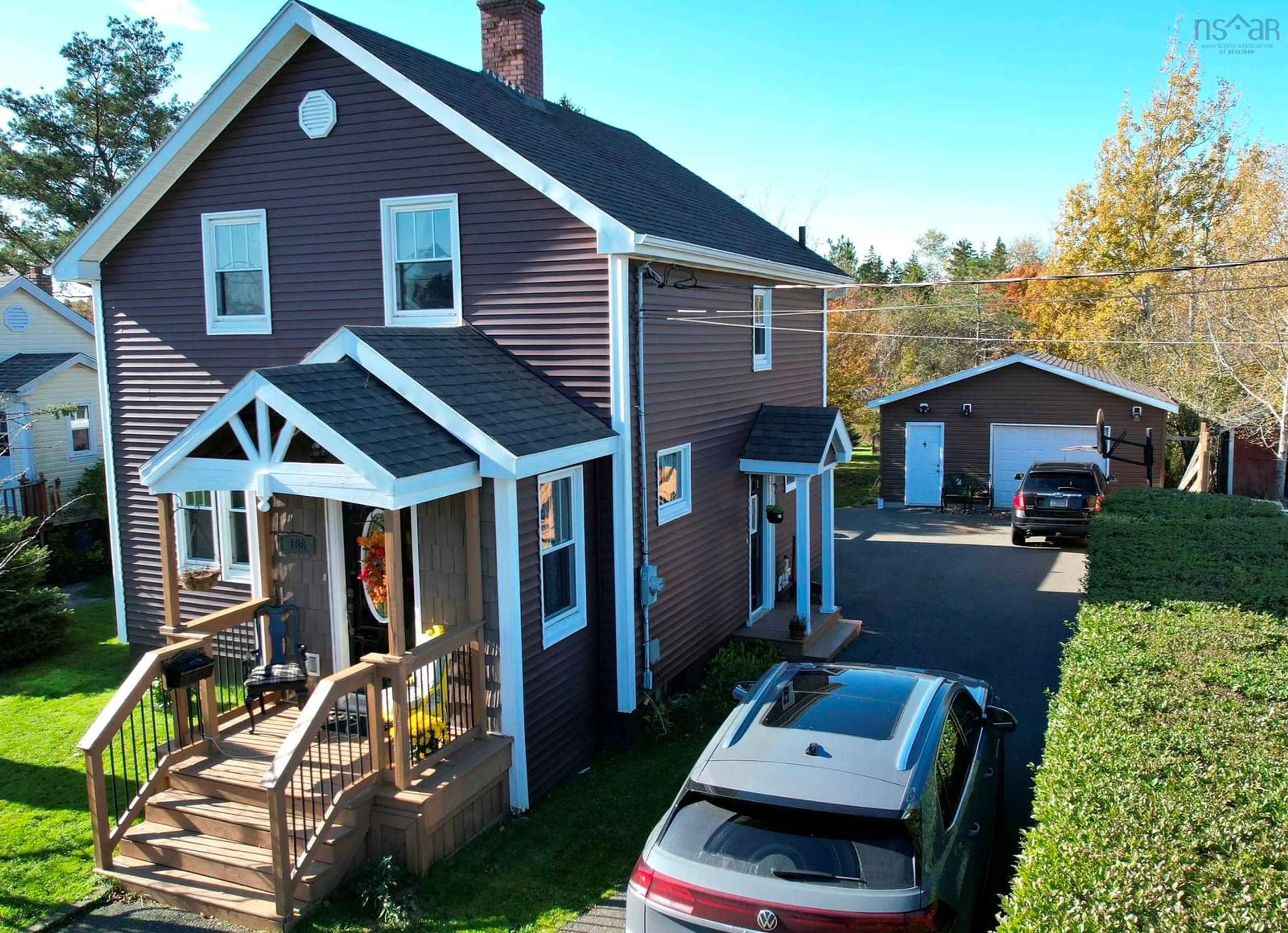186 Coxheath Rd, Sydney, Nova Scotia B1R 1R6
Contact us about this property
Highlights
Estimated ValueThis is the price Wahi expects this property to sell for.
The calculation is powered by our Instant Home Value Estimate, which uses current market and property price trends to estimate your home’s value with a 90% accuracy rate.Not available
Price/Sqft$235/sqft
Est. Mortgage$1,542/mo
Tax Amount ()-
Days On Market32 days
Description
Don't just drive by, this property has a lot to offer inside and out. A solid and well built home that offers 3+1 bedrooms and a full, and half bathroom. Call your agent and book a showing or take a look at the attached virtual tour. Beyond the detached garage and not visible from the road, is a spacious green space offering a place to add a garden, pool, play area or whatever you may choose. Located within minutes of all major amenities as well as walking distance to schools; it is in a prime area. The roofing shingles, siding, gutters, steps, entry doors and windows (with the exception of 2) have all been replaced in recent years. The spacious paved driveway comfortably fits two vehicles in front of the detached garage and also offers a turn around or guest parking at the front. Entering at the front, you come into a sunny foyer that opens to the main hallway. From here you can move into the living room with hardwood flooring and a woodstove insert that not only offers a secondary heating source but also creates a cozy and welcoming space. The dining room is located off of here and opens to the kitchen or you can move to the back addition that was originally built as a 4th bedroom space but is now used as a den/tv room. There is a 2pce bathroom (shower hookups remain); a laundry area and door to the back deck also in this space. Completing the main floor is the kitchen with hardwood cupboards. Moving upstairs there is a 4pce bathroom and three bedrooms, all with closets, one bedroom offers a custom built-in bed to maximize space. Original Douglas fir trim and cabinetry are featured throughout. The main basement is used for storage and the addition basement has a walk out making wood storage/drying easier, and there is also a partially finished room that the owner has recently insulated; it would make a great home office if needed. As mentioned there is a detached, wired garage and also a shed for storage. Call your agent today to arrange a viewing.
Property Details
Interior
Features
Main Floor Floor
Foyer
6 x 8Living Room
13.10 x 11.9Dining Room
10.9 x 12Kitchen
10.11 x 12Exterior
Parking
Garage spaces 2
Garage type -
Other parking spaces 0
Total parking spaces 2
Property History
 45
45

