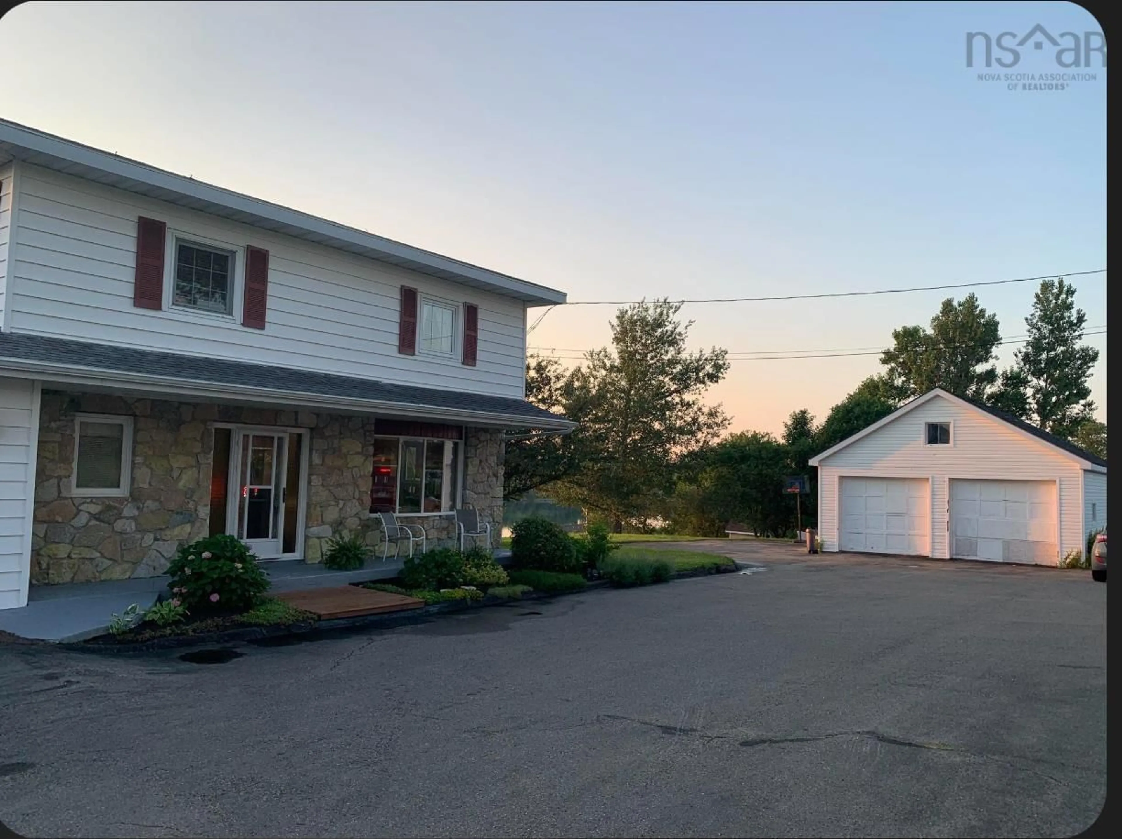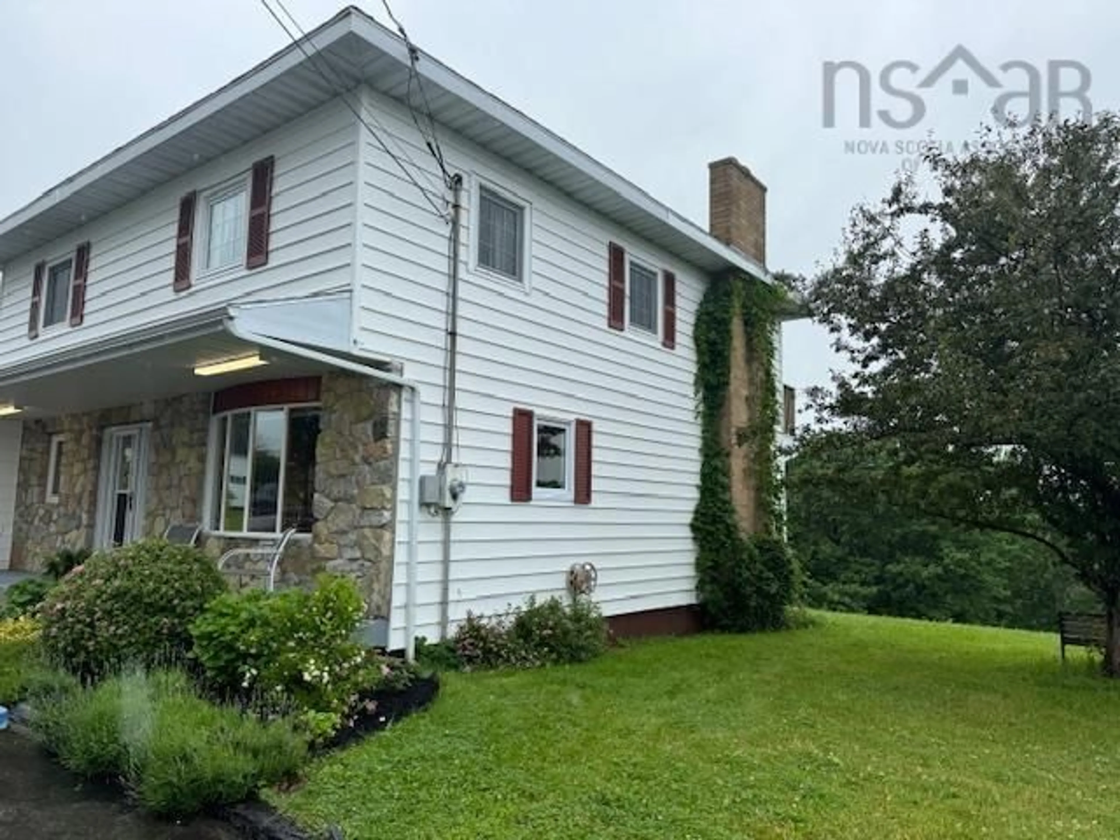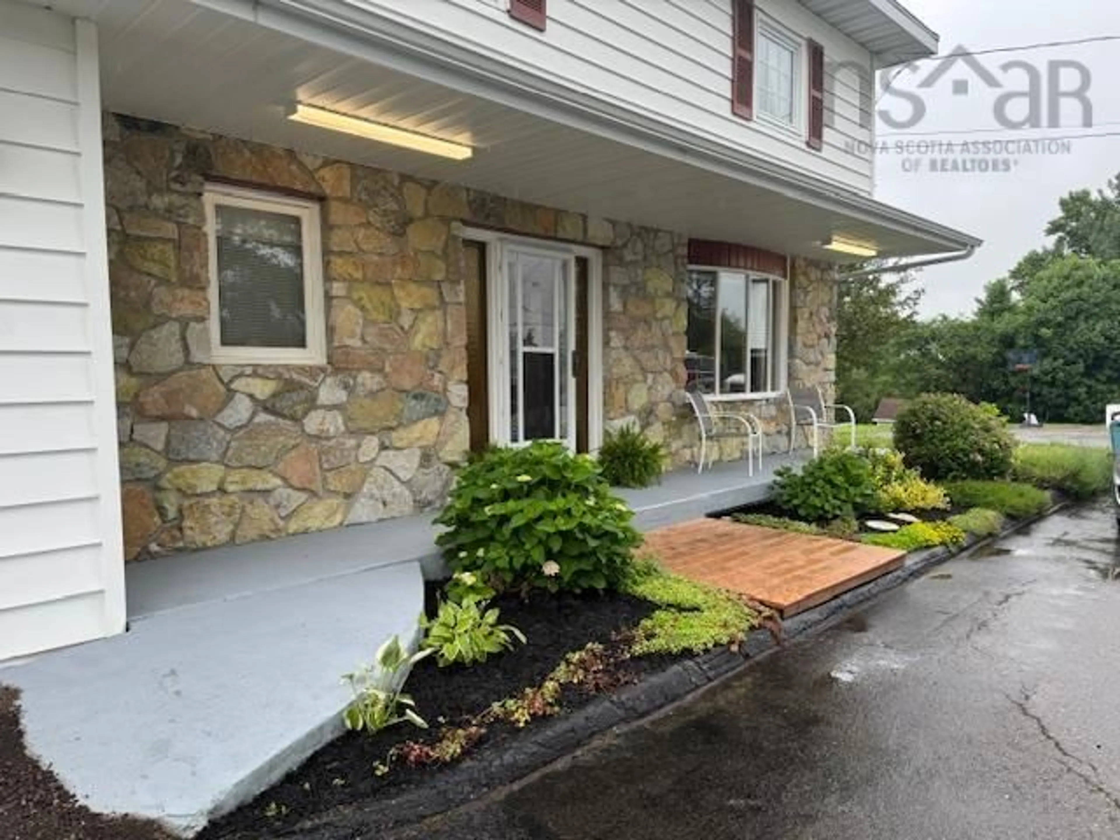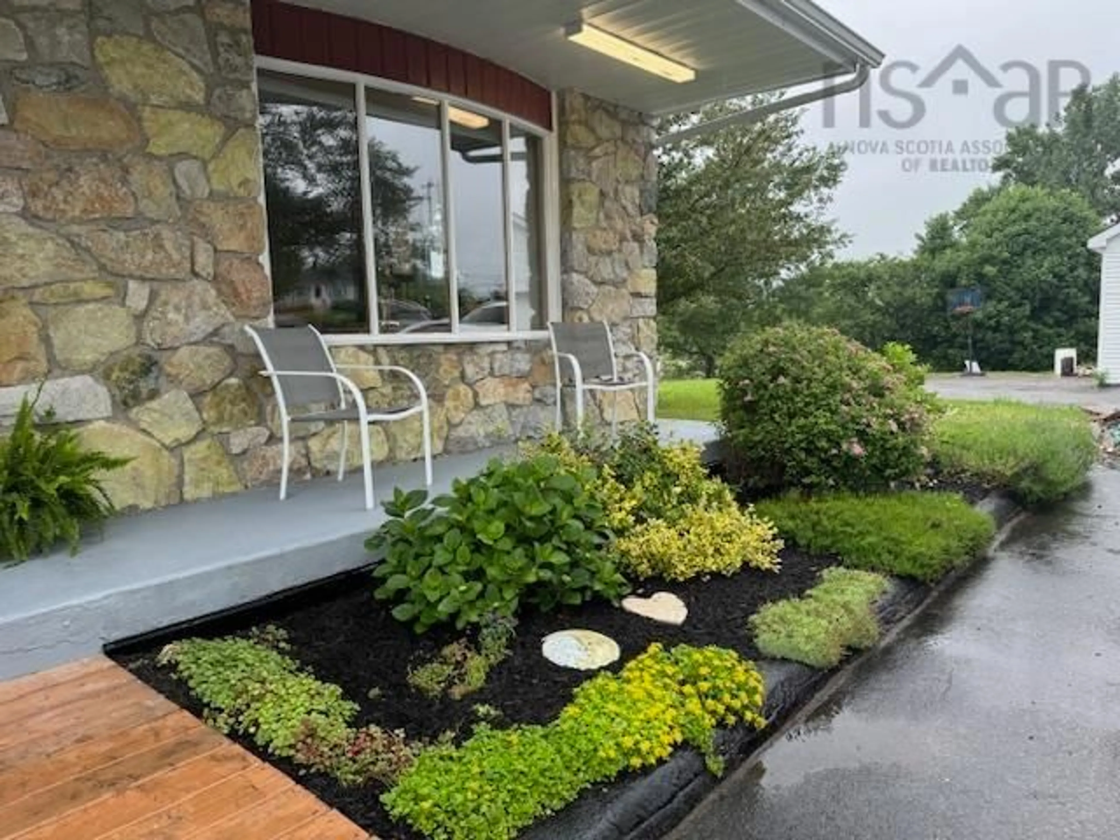547 Alder Point Rd, Alder Point, Nova Scotia B1Y 1A4
Contact us about this property
Highlights
Estimated ValueThis is the price Wahi expects this property to sell for.
The calculation is powered by our Instant Home Value Estimate, which uses current market and property price trends to estimate your home’s value with a 90% accuracy rate.Not available
Price/Sqft$172/sqft
Est. Mortgage$2,572/mo
Tax Amount ()-
Days On Market199 days
Description
5 bedroom , 3.5 bath, 400ft waterfront, home with warf & rd to access. The 2.8 acre grounds feature water-views, mature trees, docking space for multiple fishing vessels, horseshoe paved driveway with parking spaces, large concrete block build, 2 bay garage and an in ground pool. The front covered concrete veranda, with stone facade, beckons you inside to the front foyer. From here access to the kitchen, main floor bath, family room and second level is possible. The large eat-in Kitchen is to the front of the home and opens into an open concept, water facing dining room/ living room. A wood burning, major heat source fireplace insert with mantle/hearth, contained within a wall of Scotch Lake Stone, is the focal point of this room. Multiple windows & patio doors offer amazing water views and grants access to a patio, filtering around to the pool. The inviting 90,000 Litre Lazy L pool is 316” wide on the diving board end and 470” in length. A pool house with a three piece bath is the perfect addition to this private outdoor space. The family room, accessible from the pool area, was once an attached garage and sits above a concrete room referred to as a bomb shelter. Here a sump pump and pool pump are housed. A large office, laundry room and 3pc bath complete the main level. The second level of the home boasts a large landing leading to 5 spacious bedrooms, huge 4 pc bath with access to a half story sized storage area. The primary bedroom has a patio door which exits to a water facing balcony and runs the entire length of the full two story level. This home has been very well built and evidence of such is visible in the basement where steel I Beams can be seen. The basement floor is painted concrete. A rec room, bar, half bath, storage area and as mentioned earlier concrete, storage area are housed within. The home is on municipal water, has a water filter in place, and there is a central vacuum system.3 heating options wood fire place , heat pump & hot H2O furnace
Property Details
Interior
Features
Main Floor Floor
Kitchen
15 3 x 14 3Living Room
15 7 x 36 3Laundry
7 6 x 5 9Bath 1
3 11 x 10 10Exterior
Features
Parking
Garage spaces 2
Garage type -
Other parking spaces 2
Total parking spaces 4
Property History
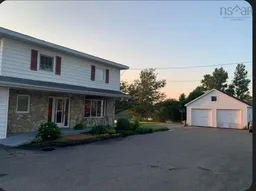 50
50
