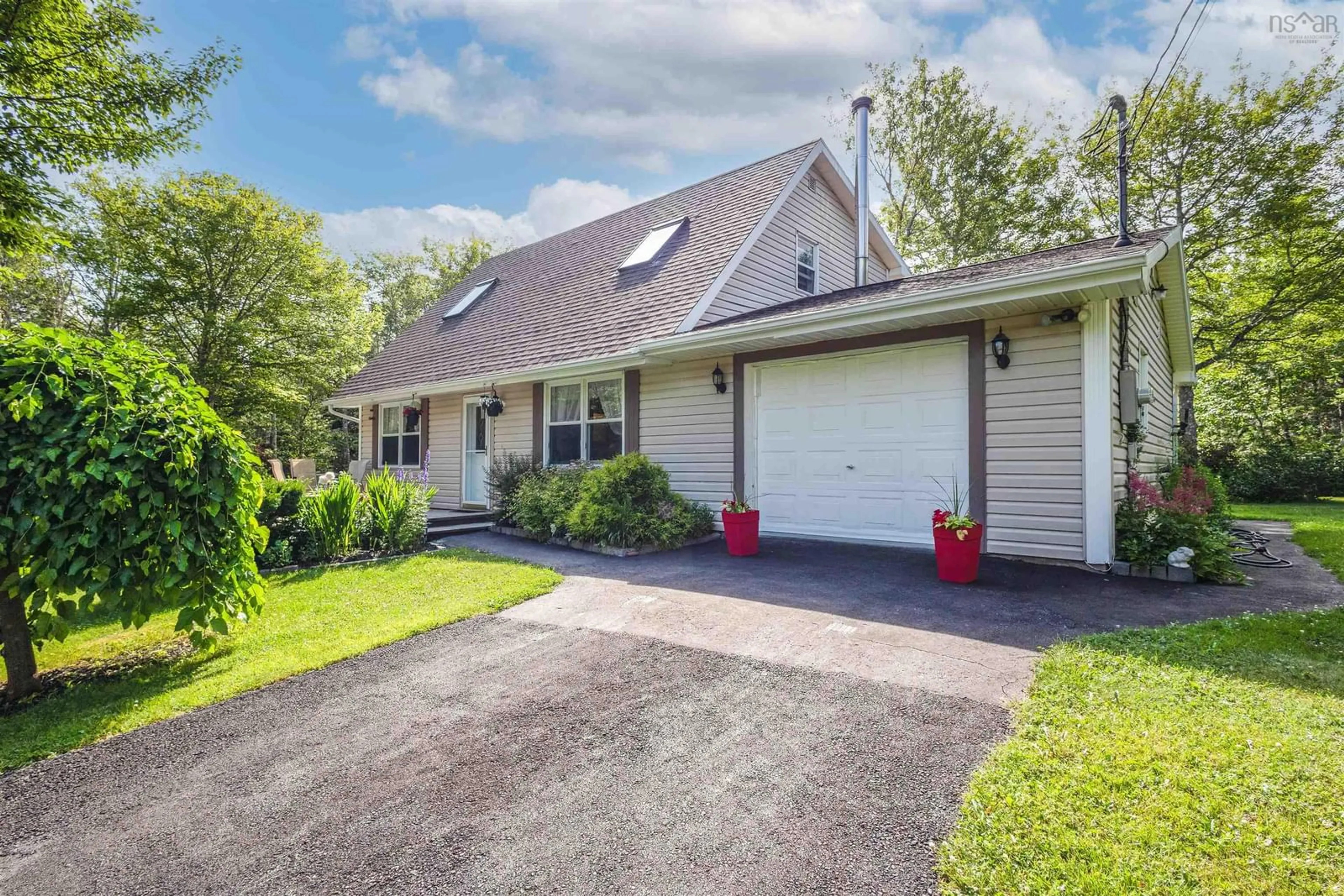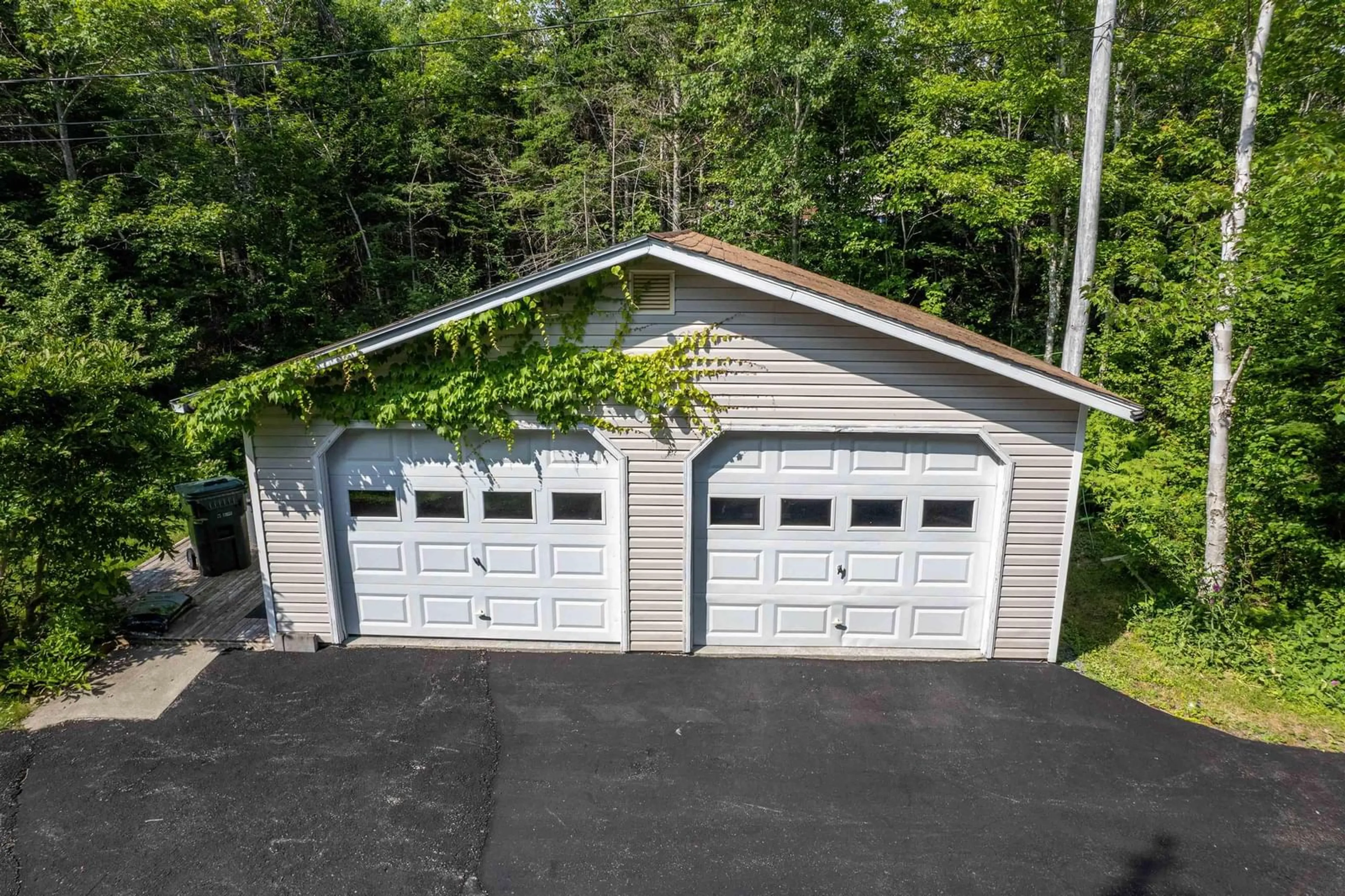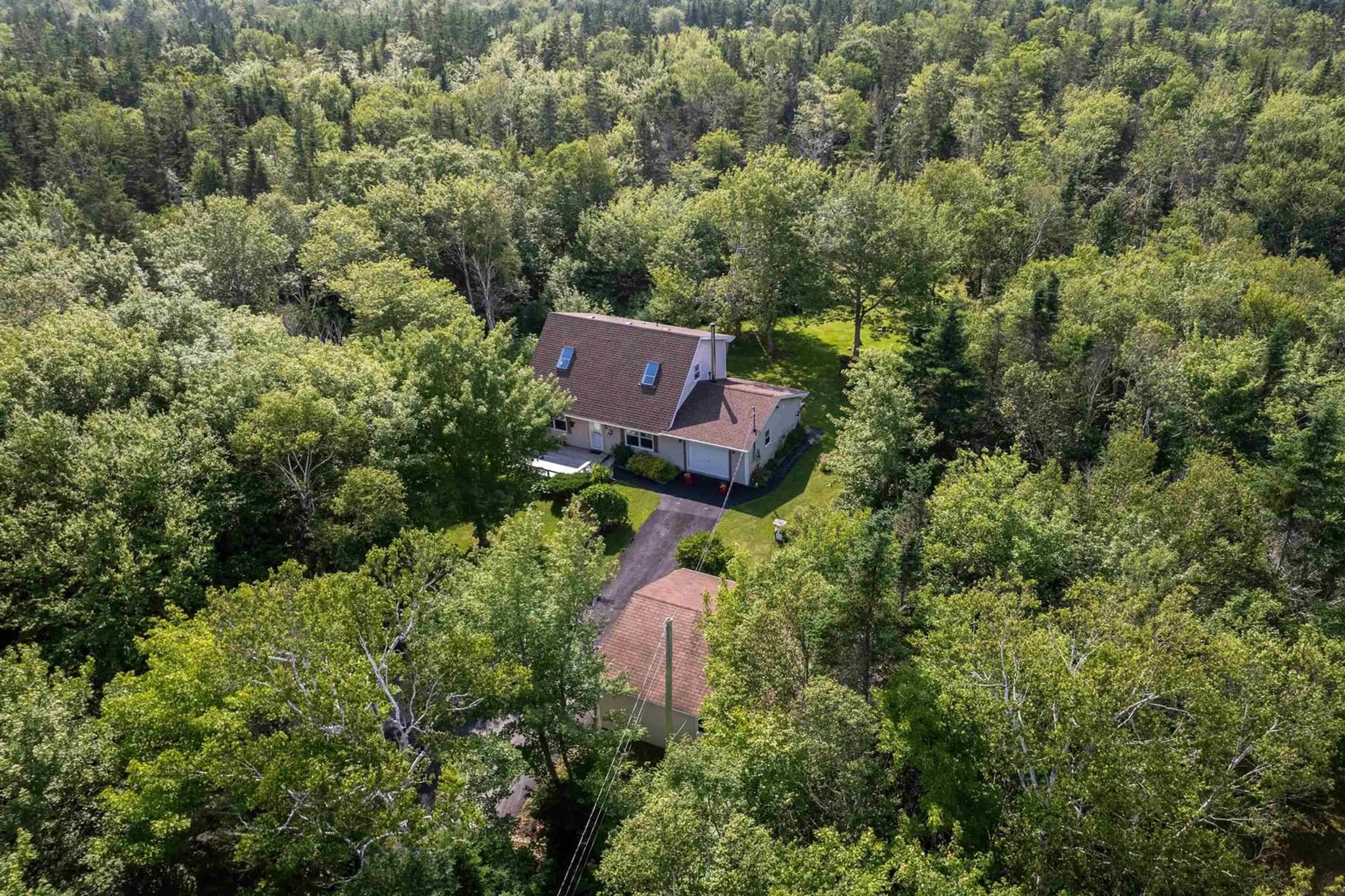24 Birchwood Hts, Albert Bridge, Nova Scotia B1K 3G7
Contact us about this property
Highlights
Estimated ValueThis is the price Wahi expects this property to sell for.
The calculation is powered by our Instant Home Value Estimate, which uses current market and property price trends to estimate your home’s value with a 90% accuracy rate.$416,000*
Price/Sqft$232/sqft
Days On Market7 days
Est. Mortgage$1,765/mth
Tax Amount ()-
Description
Private country living only 15 minutes from the regional hospital and all amenities! This very well kept attractive sloped roof 1 and 3/4 storey home with skylights sitting on 2.9 acres is surrounded by mature trees and set back from the street to ensure your complete privacy. Main floor living includes a living room, kitchen dining room, half bath and a mudroom off the rear entrance. Finishing off the main floor living area, the original attached garage was converted into a finished room that is now a very functional utility and storage room. The second floor has the main 4 pc bath with a jet tub and 3 bedrooms including a large primary with skylights. A 24x24 two door two car detached garage and a paved circular driveway finish off this must see property.
Property Details
Interior
Features
Main Floor Floor
Living Room
23 x 11.10Kitchen
13.7 x 11.4Dining Room
11.4 x 11Bath 1
5.6 x 4.6Exterior
Features
Parking
Garage spaces 2
Garage type -
Other parking spaces 0
Total parking spaces 2
Property History
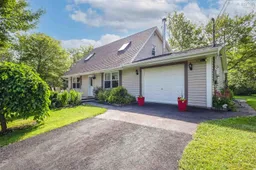 37
37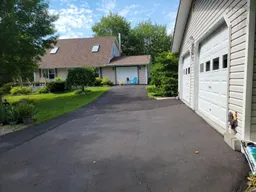 30
30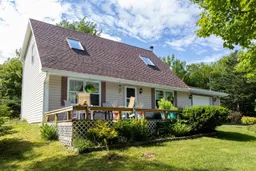 29
29
