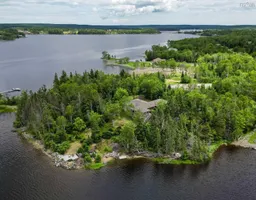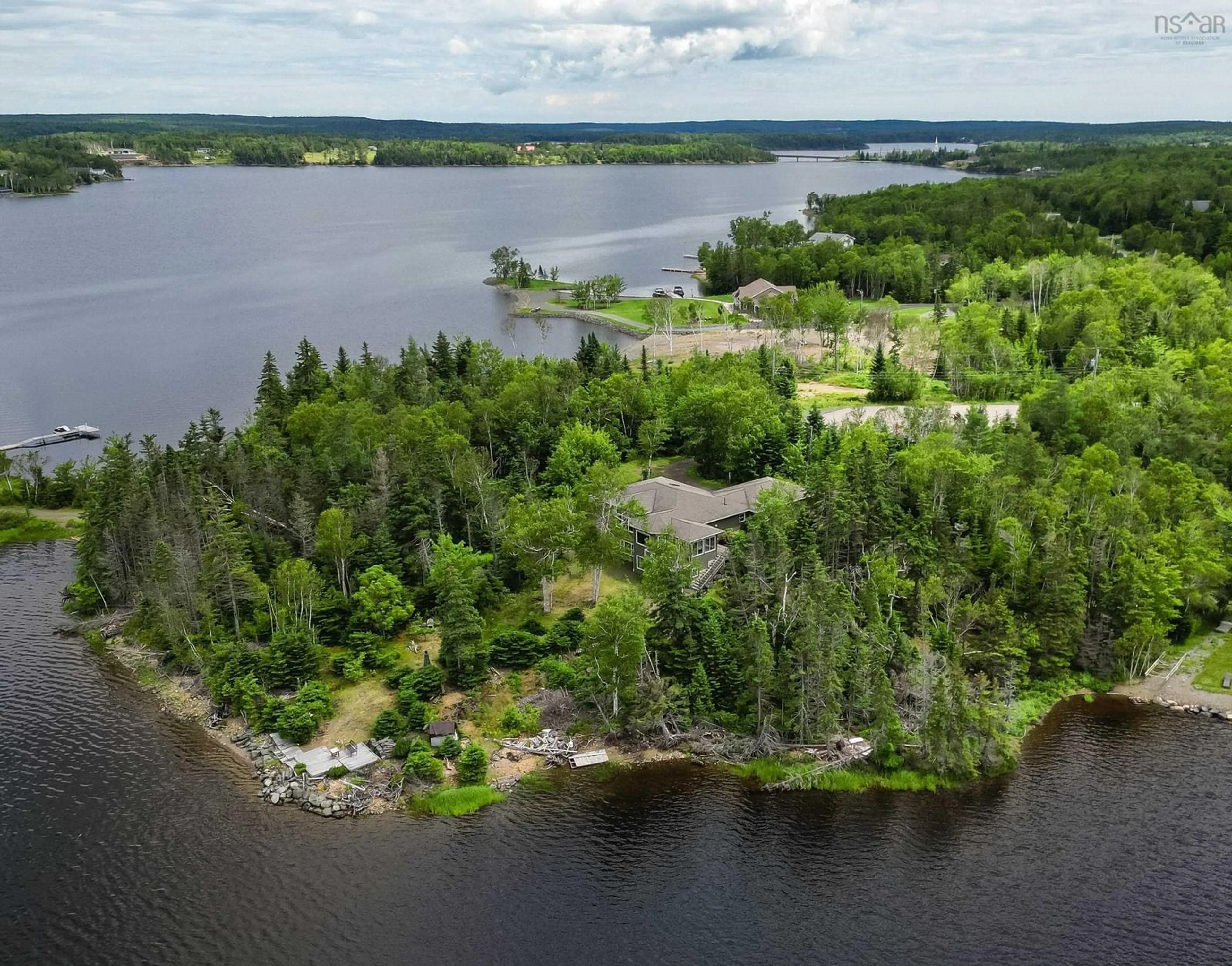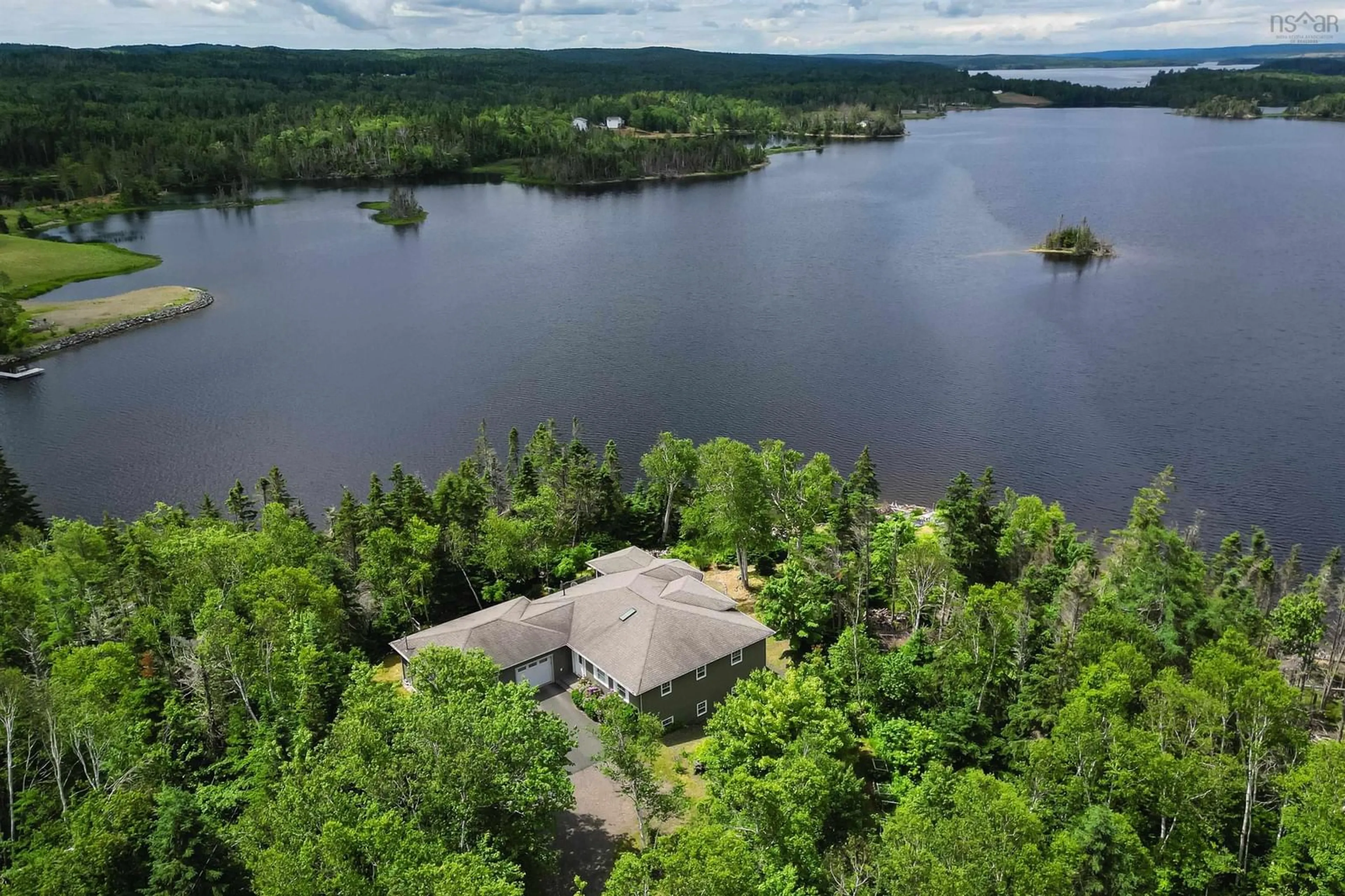140 Colin Cres, Albert Bridge, Nova Scotia B1K 2N7
Contact us about this property
Highlights
Estimated ValueThis is the price Wahi expects this property to sell for.
The calculation is powered by our Instant Home Value Estimate, which uses current market and property price trends to estimate your home’s value with a 90% accuracy rate.Not available
Price/Sqft$226/sqft
Est. Mortgage$3,435/mo
Tax Amount ()-
Days On Market143 days
Description
Introducing 140 Colin Crescent, an exquisite waterfront property nestled in one of Albert Bridge's most desirable subdivisions. Situated on 1.39 acres, offering 263 feet of prime water frontage along the scenic Mira River! This property features 3538 sqft, the main level welcoming you with a grand foyer, a spacious living room adorned with soaring 10-foot ceilings, a contemporary kitchen that is a chef's dream, featuring a walk-in pantry, expansive island, and seamless flow into the dining area and sunroom, bathed in natural light. A convenient half bath and a side foyer leading to the double attached garage add to the practical charm. Additionally, there's a large office or additional bedroom, alongside the primary bedroom retreat. The primary boasts a walk-in closet and full ensuite complete with laundry facilities, ensuring both comfort and convenience. The lower level consists of a sprawling rec room, another half bath, two generously sized bedrooms - one with its own ensuite. A storage room, bonus room, and utility area, catering to all your lifestyle needs. Surrounded by mature trees, vines, shrubs, and berry patches, the property offers unparalleled privacy and serenity. Western exposure ensures breathtaking sunsets over the river, creating a picturesque backdrop for every evening. Don't miss the opportunity to own this remarkable waterfront oasis where luxury meets tranquility in every square foot! *Check out the 3D tour via listing link attached*
Property Details
Interior
Features
Main Floor Floor
Ensuite Bath 1
13 x 10OTHER
6 x 4Sun Room
9.3 x 10.11Foyer
7.10 x 8.4Exterior
Parking
Garage spaces 2
Garage type -
Other parking spaces 0
Total parking spaces 2
Property History
 50
50

