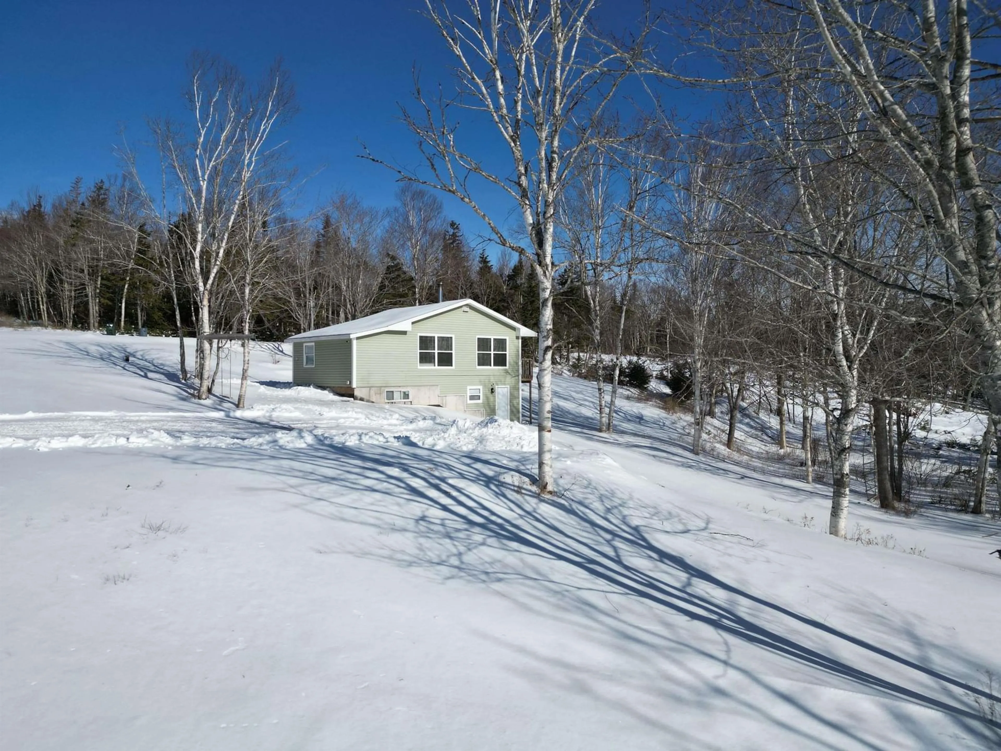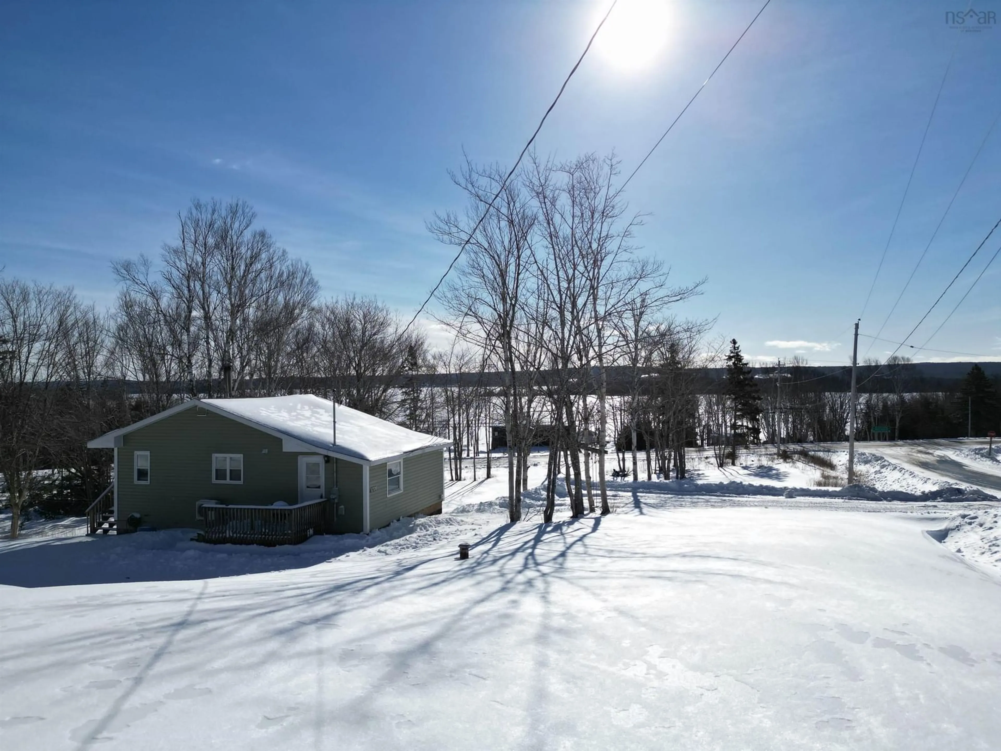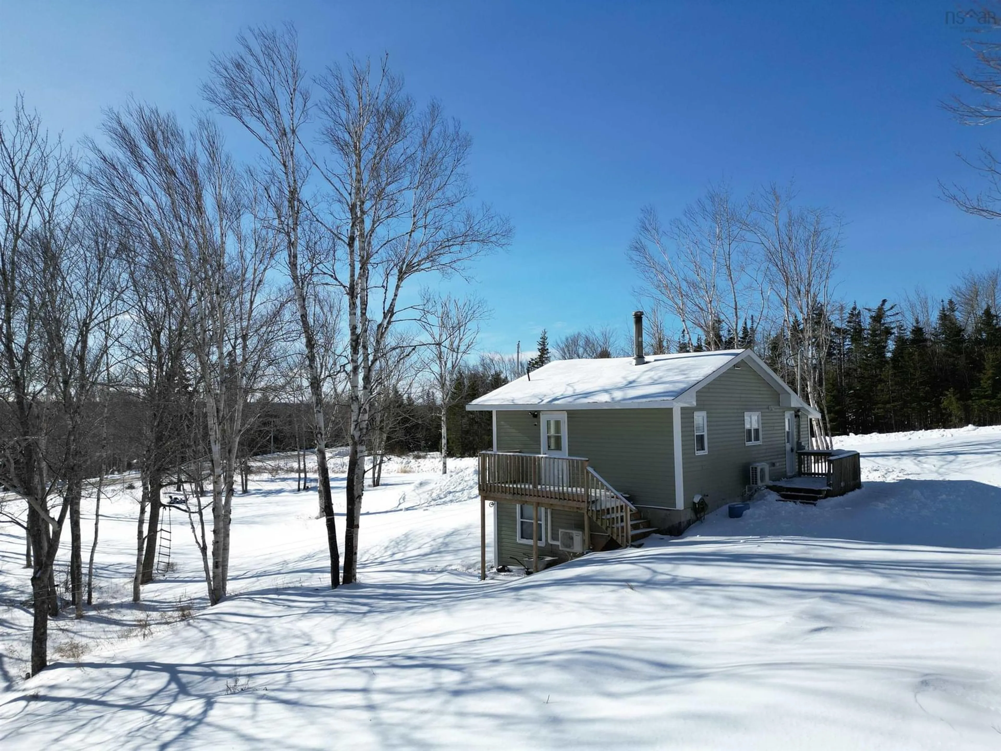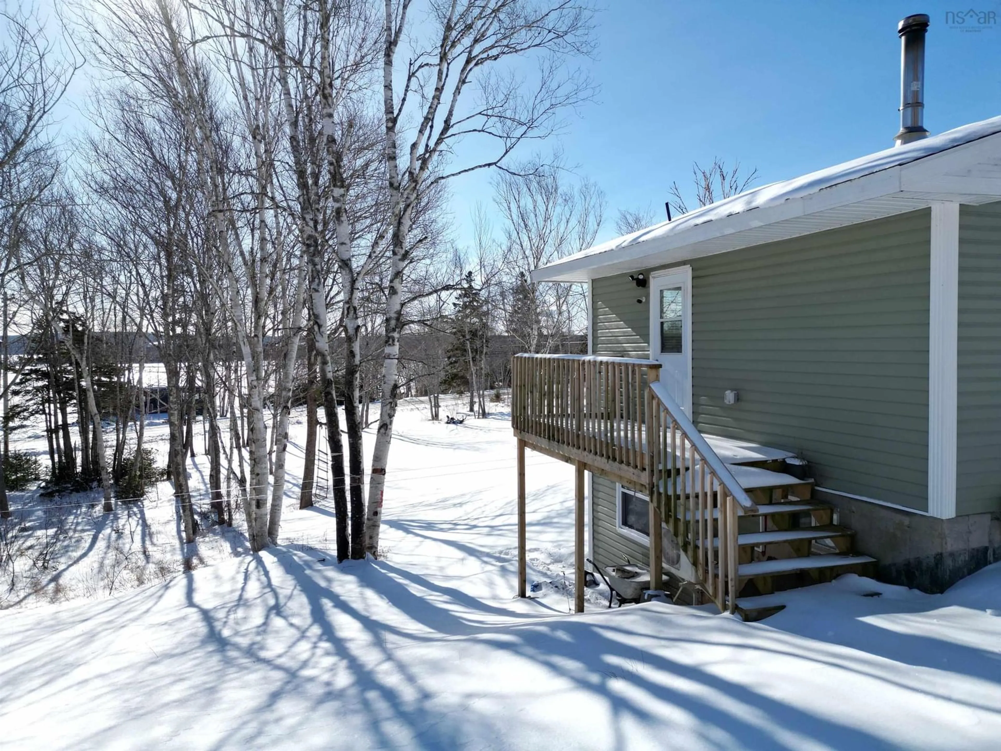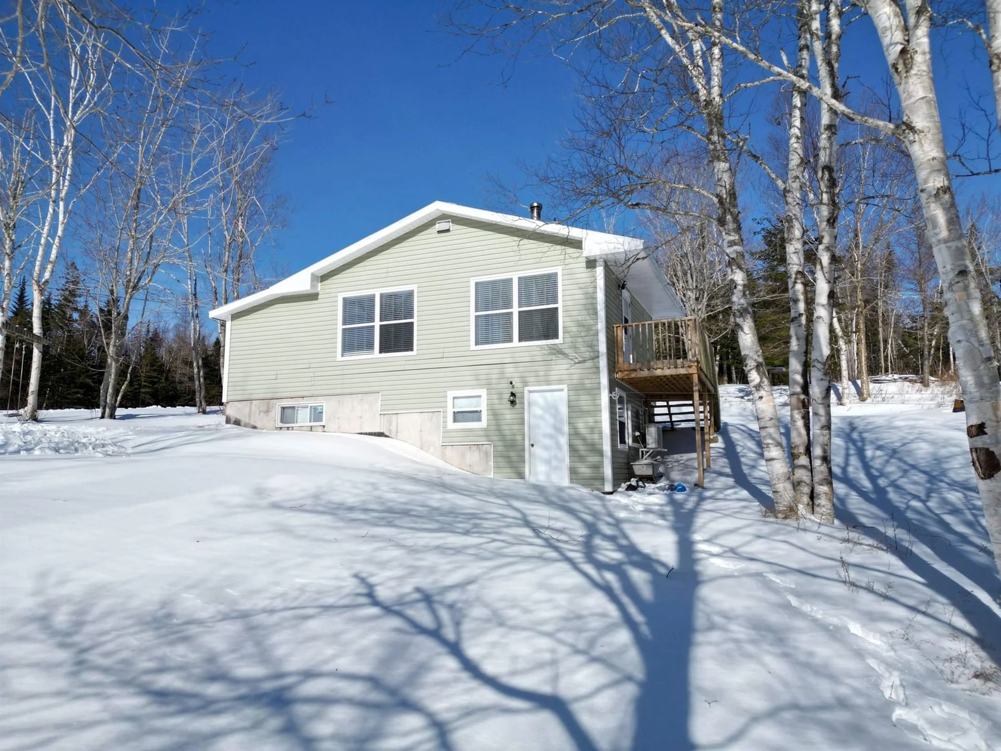1279 Caribou Marsh Road, Albert Bridge, Nova Scotia B1K 0C4
Contact us about this property
Highlights
Estimated ValueThis is the price Wahi expects this property to sell for.
The calculation is powered by our Instant Home Value Estimate, which uses current market and property price trends to estimate your home’s value with a 90% accuracy rate.Not available
Price/Sqft$183/sqft
Est. Mortgage$1,009/mo
Tax Amount ()-
Days On Market2 days
Description
Introducing 1279 Caribou Marsh Road, a charming property located on an elevated corner lot that borders both Caribou Marsh Road and Hillside Road. Offering stunning views of the Mira River, this home also includes a 20-foot deeded right-of-way, giving you access to the river for all your favorite summer water activities. This 1280 sq ft home features an inviting main level with a spacious foyer, an open-concept living, dining, and kitchen area, as well as a primary bedroom with an ensuite bath. The lower level is equipped with a generous rec room, a 3-piece bath with laundry, two bonus rooms, and a utility room. With the addition of egress windows, these bonus / utility rooms could be reconfigured into two additional bedrooms. The landscaped yard boasts mature trees and offers not one but two driveways providing ample parking. Notably, in 2021, the home underwent significant updates, including being lifted and set onto a newly poured concrete foundation with a walk-out. The exterior was refreshed with new siding, soffits, fascia, windows, and doors. Inside, every element was upgraded—insulation, drywall, plumbing, electrical, and both the kitchen and bathrooms were all fully renovated. Call your favorite Realtor for additional information!
Property Details
Interior
Features
Main Floor Floor
Foyer
7.7 x 10.8Eat In Kitchen
13.2 x 9.3Living Room
13.2 x 10OTHER
7.7 x 5Property History
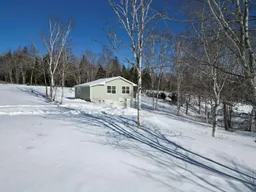 50
50
