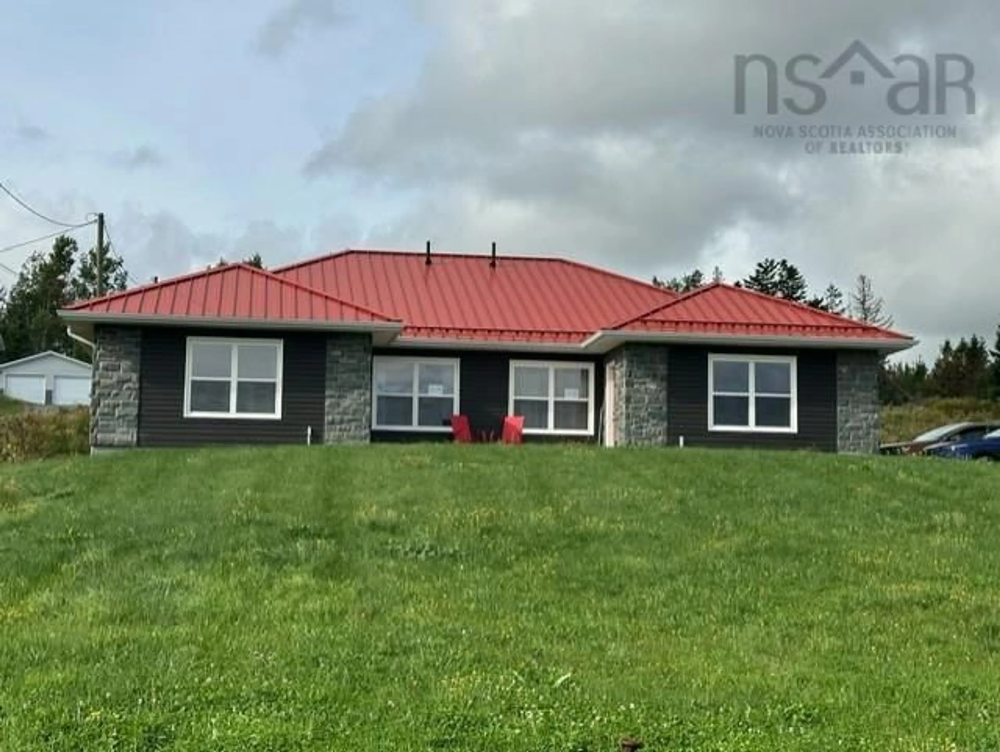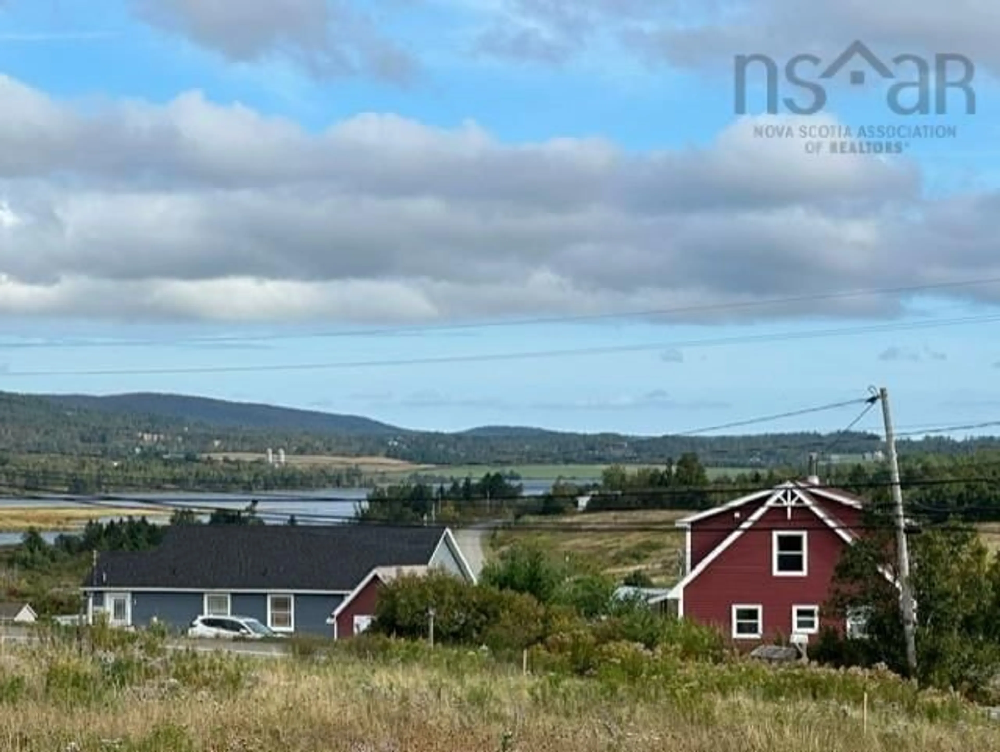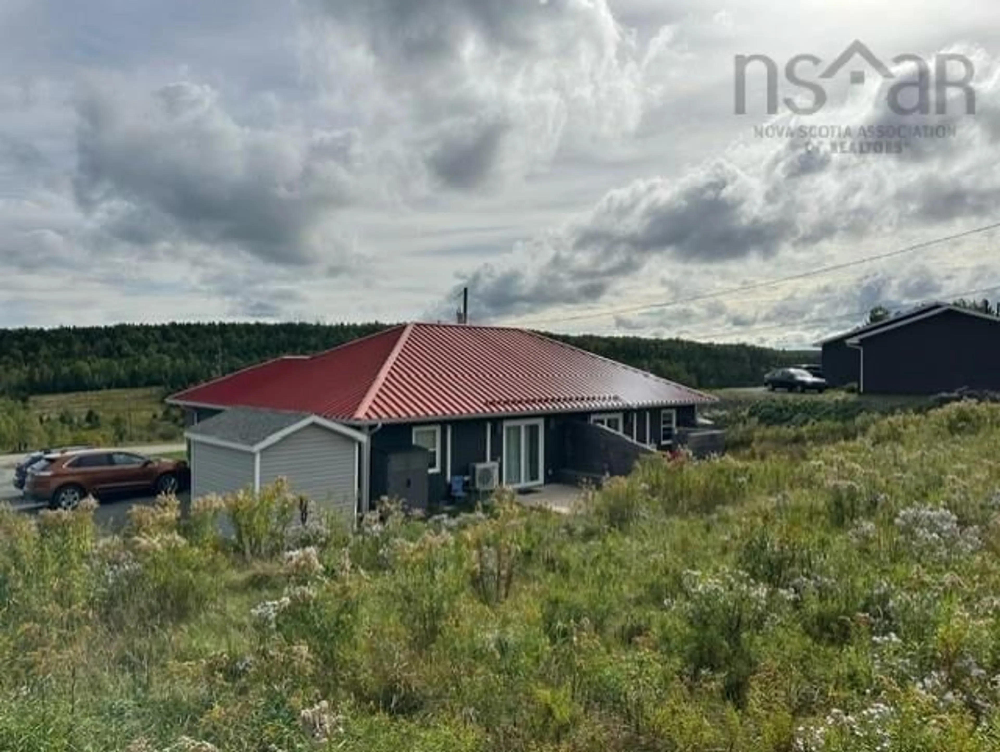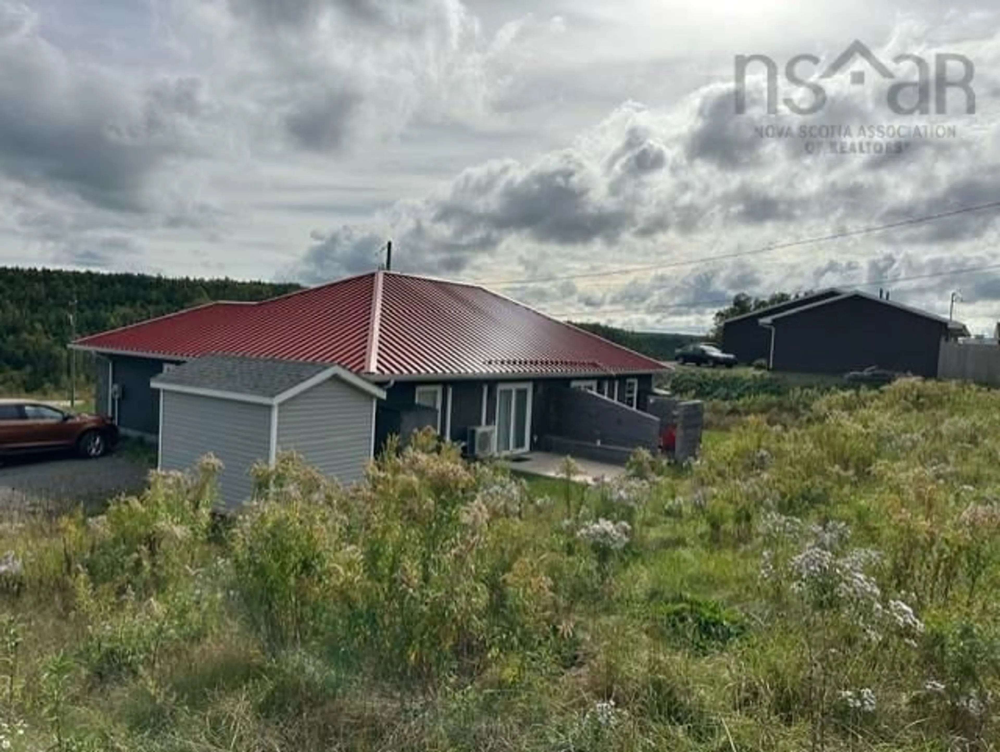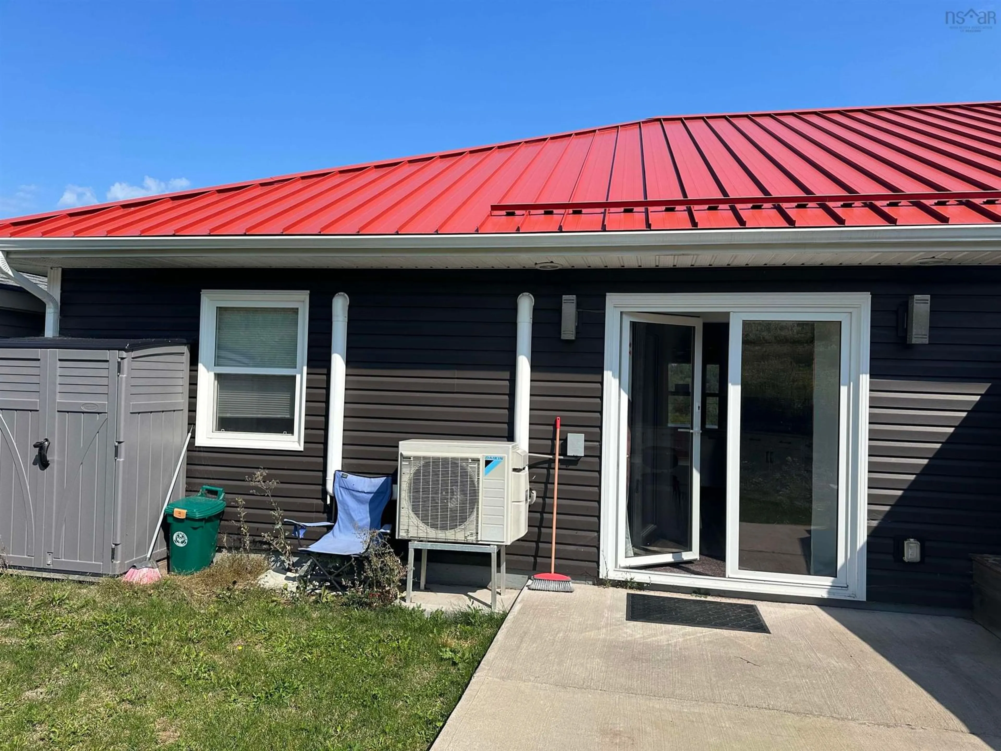4172+4174 South River Rd, Williams Point, Nova Scotia B2G 2P1
Contact us about this property
Highlights
Estimated ValueThis is the price Wahi expects this property to sell for.
The calculation is powered by our Instant Home Value Estimate, which uses current market and property price trends to estimate your home’s value with a 90% accuracy rate.Not available
Price/Sqft$242/sqft
Est. Mortgage$2,147/mo
Tax Amount ()-
Days On Market90 days
Description
Built in 2020 this modern stylish one level duplex is only minutes from downtown located in Williams Point with Harbour Views. Civic # 4172 (currently vacant) offers open concept kitchen dining and living area. The Master suite has bedroom, walk in closet and bathroom with large walk in shower. The spare bedroom in this unit was used as a music teaching room with access from foyer (Main Entrance) through a barn style door and to hallway in to the half bath/laundry room. Civic # 4174 has a little different layout the spare bedroom is a bedroom , stackable washer and dryer located in kitchen closet, both bathrooms have bathtubs, rest is the same. Electric baseboard heat as well as 2 heatpumps in each unit, major appliances included. Patio doors leading from kitchen to concrete decks. The units are bright with lots of natural sunlight coming in. Municipal water & sewer. Live in one and rent the other or invest and rent both. Come and see for yourself.
Property Details
Interior
Features
Main Floor Floor
Foyer
6.2 x 4.1Living Room
13.1 x 16.8OTHER
3.8 x 6.2Ensuite Bath 1
5.1 x 8.2Exterior
Features
Parking
Garage spaces -
Garage type -
Total parking spaces 1

