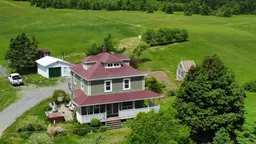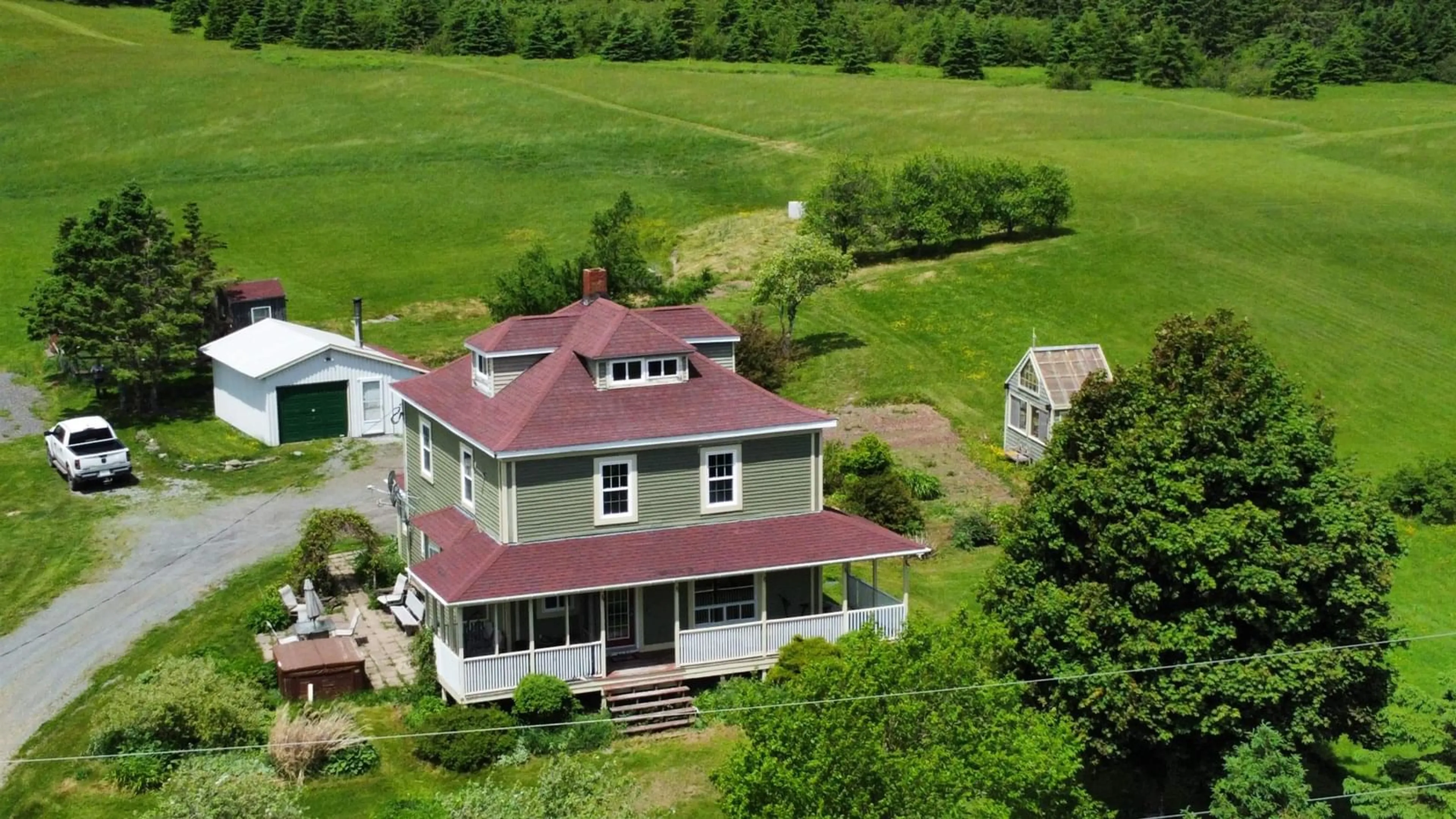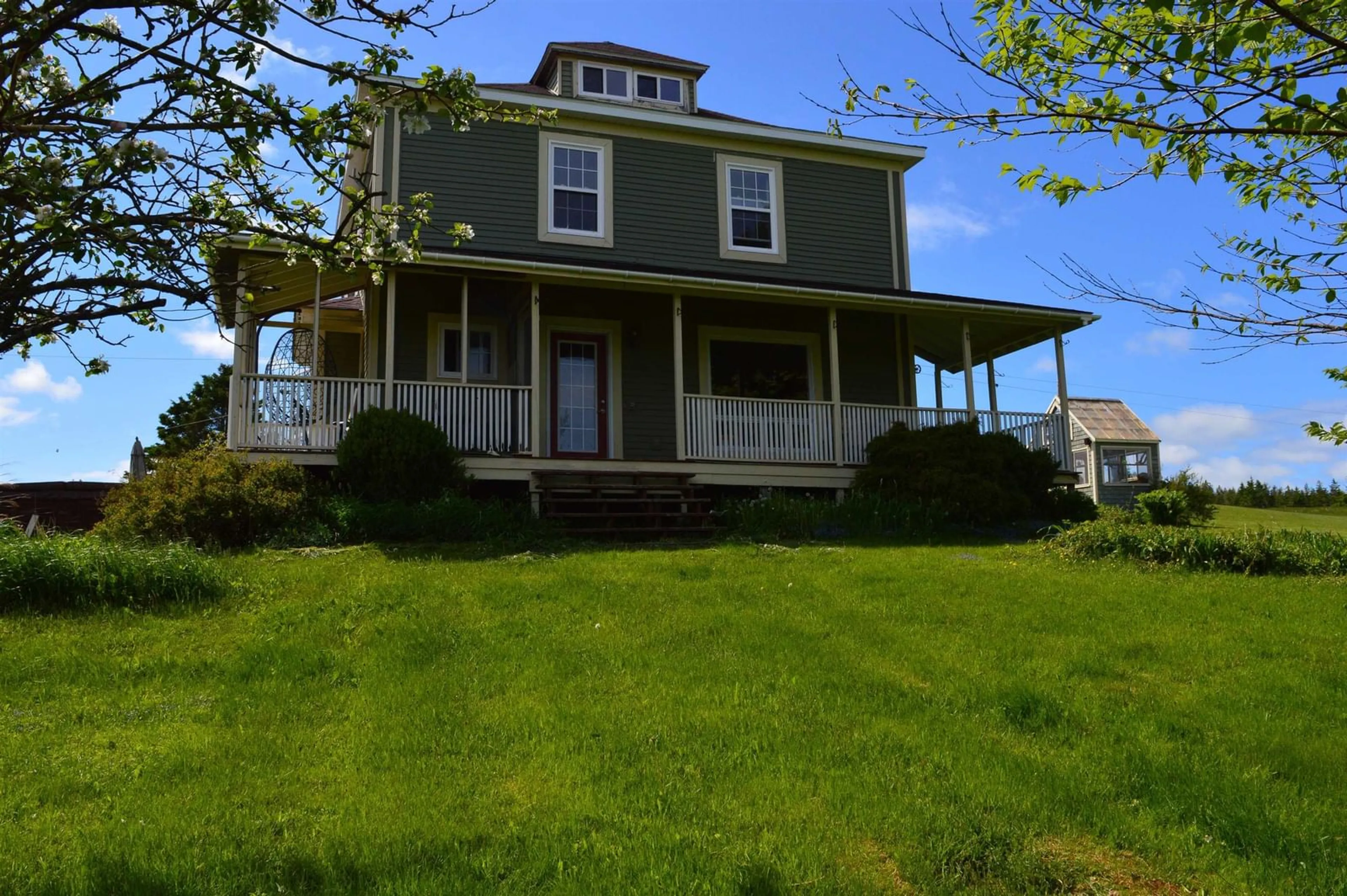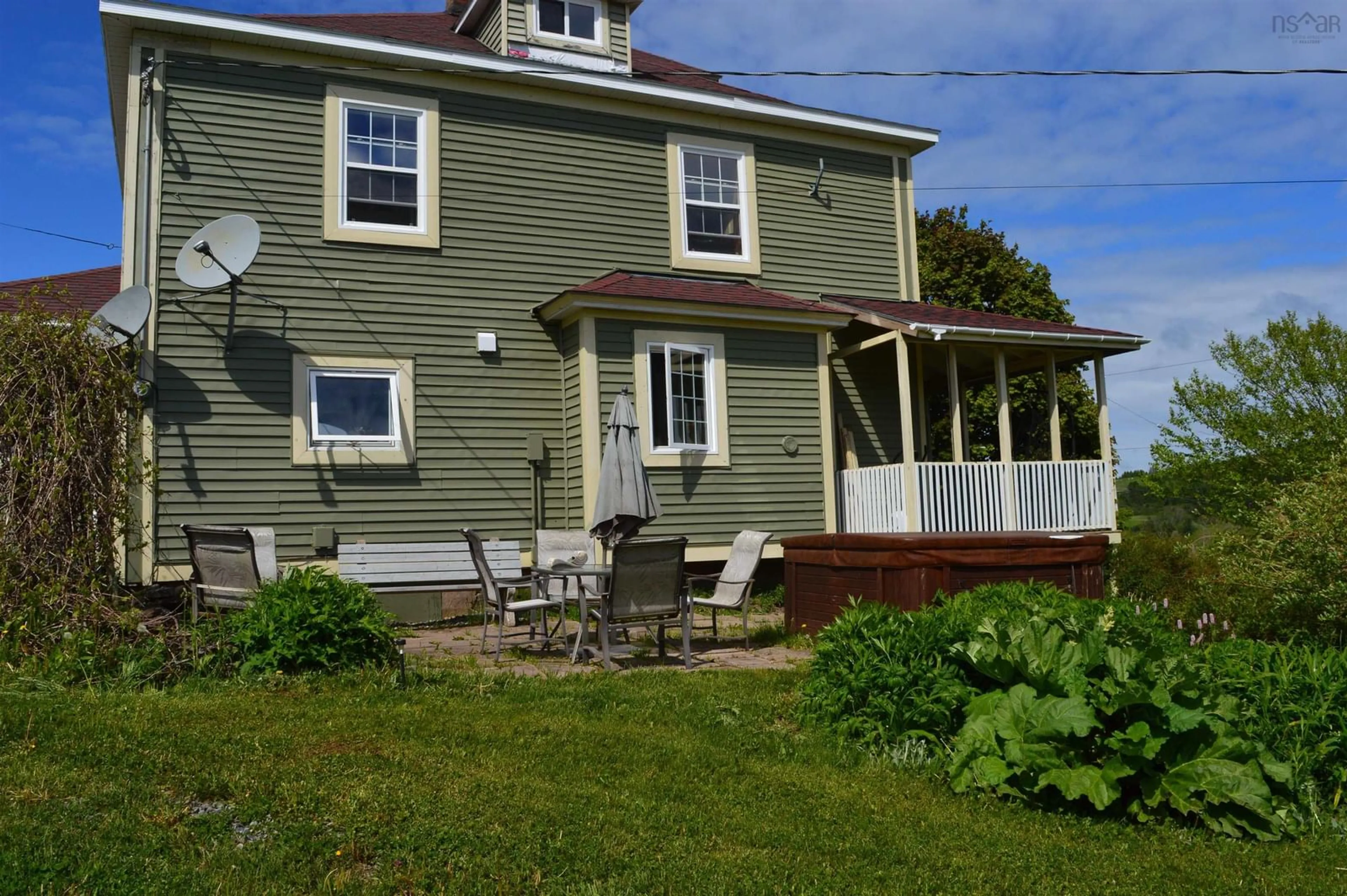1333 Dunmore Road, Upper South River, Nova Scotia B0H 1M0
Contact us about this property
Highlights
Estimated ValueThis is the price Wahi expects this property to sell for.
The calculation is powered by our Instant Home Value Estimate, which uses current market and property price trends to estimate your home’s value with a 90% accuracy rate.Not available
Price/Sqft$193/sqft
Est. Mortgage$1,715/mo
Tax Amount ()-
Days On Market171 days
Description
Motivated Seller! Quick Closing Possible. Welcome to 1333 Dunmore, only minutes to the sought after community of St Andrews. This charming hobby farm located in upper South River, Antigonish County it is the perfect escape from the hustle and bustle town life! Sitting on 75 acres of land which is an ideal location for a buyer that would like to raise their own chickens, ride their horses through the vast fields, have cows and pigs, grow their own veggies and be a short distance to a rural elementary school. This property features a covered front porch, large barn, detached garage, chicken coop, greenhouse, lots of pasture to use and a private waterfalls located on the property behind with brook running though this property. Main floor features back porch, which leads into the eat-in kitchen, laundry room/half bath, formal dining room, spacious family room and large front foyer which leads out to the covered front deck. On the second floor you’ll be pleasantly surprised by the spacious bedrooms for the children, full bath and a primary bedroom which the sellers have placed a door which would lead to the outside, unfortunately they weren’t able to finish but the potential is there for the new owners. This property has so much to offer and is just waiting for a family to make it their own! Call to view be in before the end of the summer.
Property Details
Interior
Features
Main Floor Floor
Eat In Kitchen
15 x 12.4Dining Room
15 x 12.4Living Room
14.2 x 15.7Foyer
16.5 x 7.3Exterior
Features
Parking
Garage spaces 1.5
Garage type -
Other parking spaces 1
Total parking spaces 2.5
Property History
 50
50


