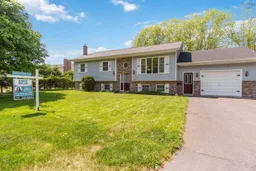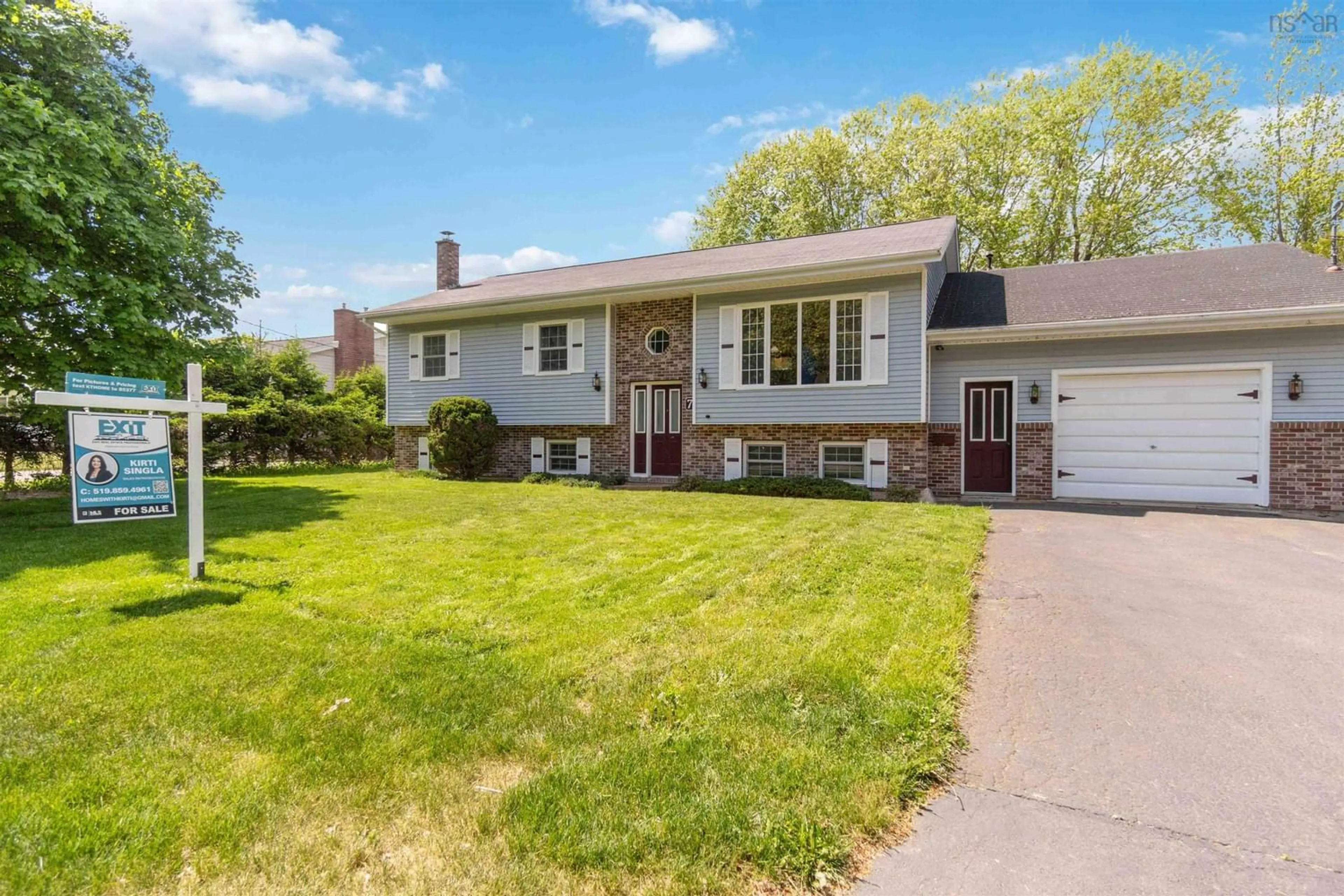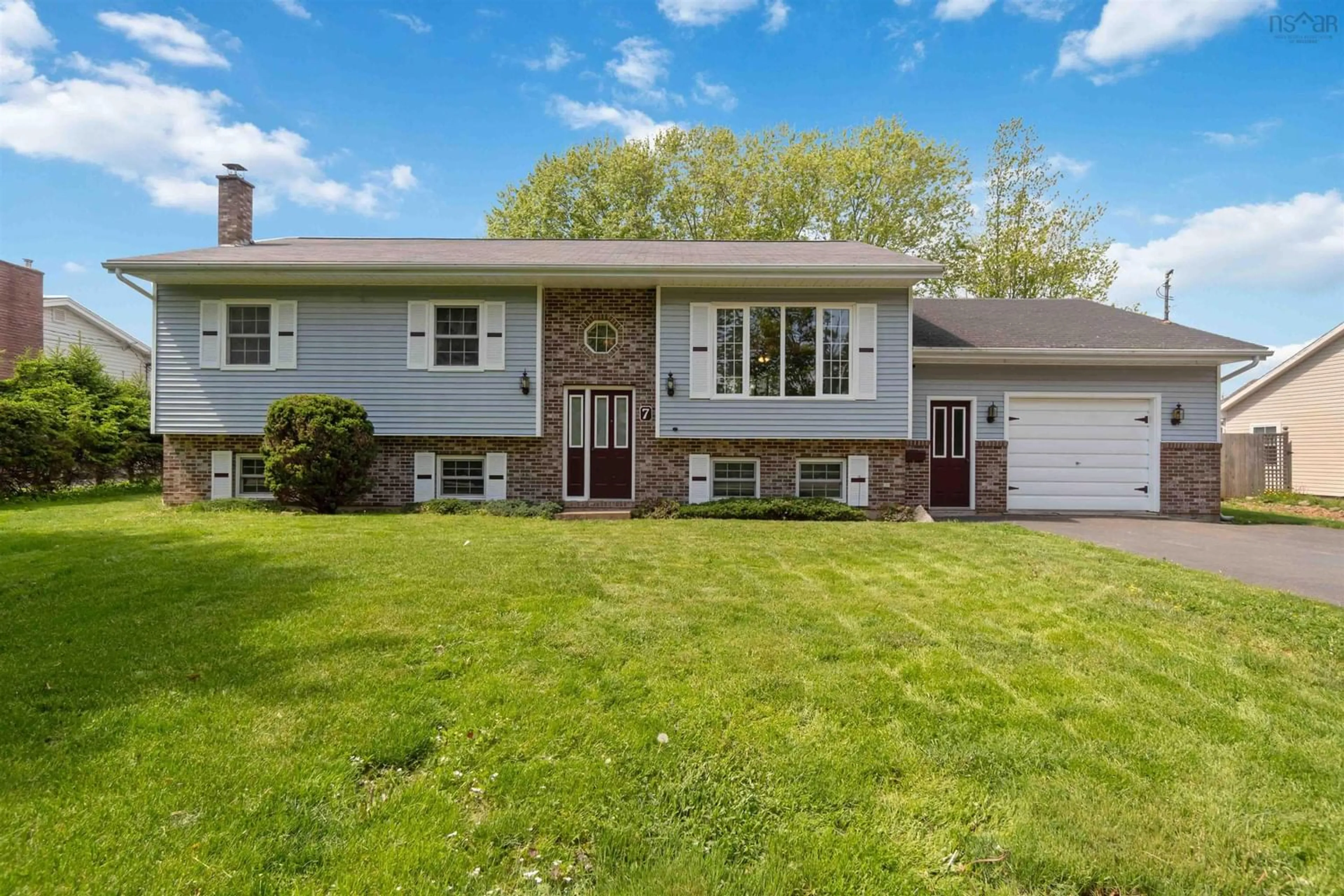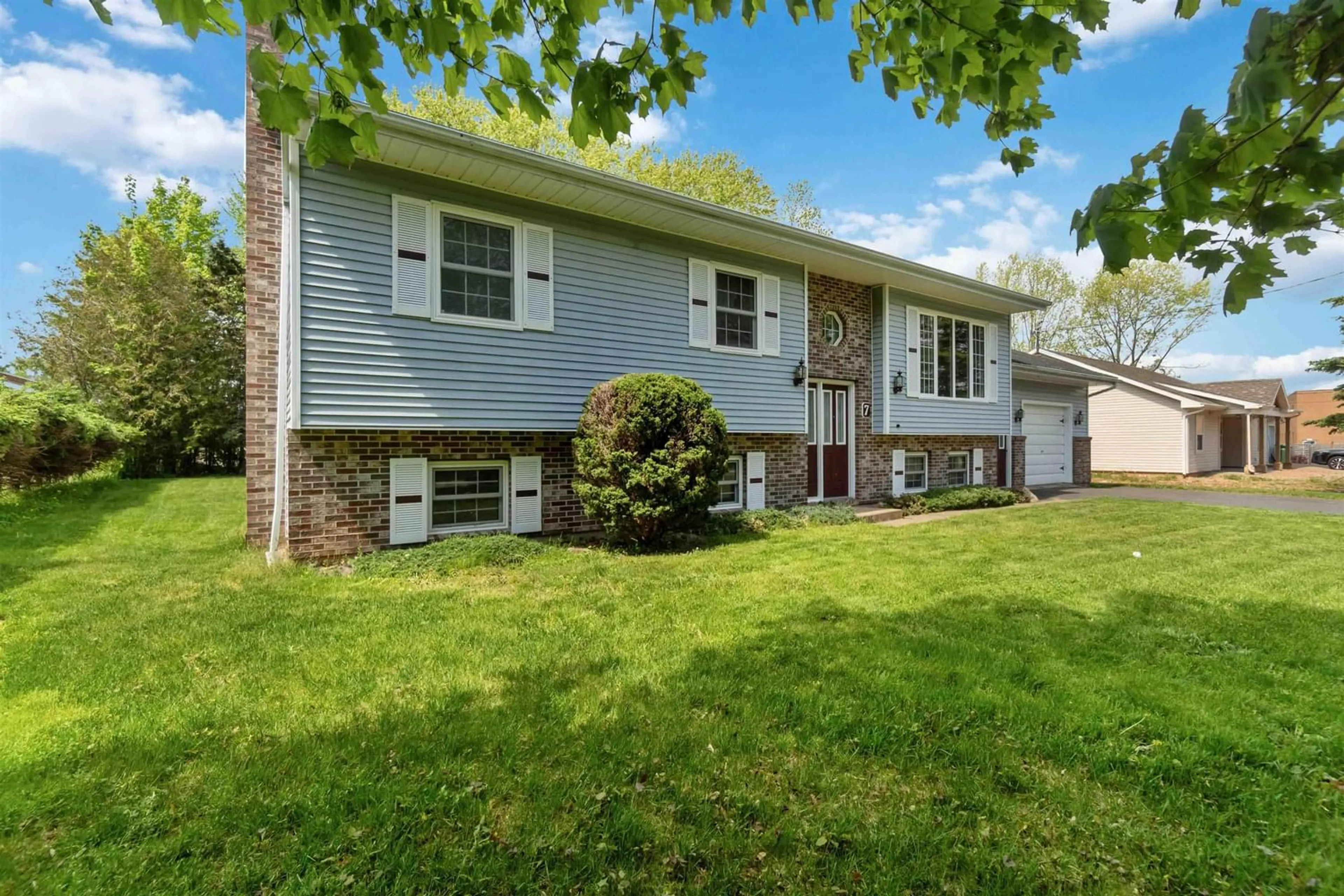7 Ross Lane, Middleton, Nova Scotia B0S 1P0
Contact us about this property
Highlights
Estimated ValueThis is the price Wahi expects this property to sell for.
The calculation is powered by our Instant Home Value Estimate, which uses current market and property price trends to estimate your home’s value with a 90% accuracy rate.$377,000*
Price/Sqft$155/sqft
Days On Market65 days
Est. Mortgage$1,631/mth
Tax Amount ()-
Description
Welcome home to this beautiful split entry home at 7 Ross Lane, Middleton.Located closer to nictaux Falls, all the amenities are 5 minutes drive from this property, with lots of new developments coming along. Ideal for people working remotely, and wants to live closer to Halifax. This charming 4 bedroom, 1.5 bath home is nestled on a quaint lot, surrounded by trees and shrubbery.The main level boasts an open living space, with a walk in kitchen(dishwasher will be installed before closing), there is a half bath attached to the primary bedroom, along with 2 more bedrooms on the main floor. The lower level has a bedroom and a great size living room, along with an open unfinished space that has a potential for another kitchen and washroom, that can be considered an in-law suite. Whether you’re a first-time home buyer or someone looking to downsize into a small, quiet community, this property has something to offer you!Family owned since 26 years ,this property has maintained some of its original character with many updates along the way.The garage is filled with wood for the wood stove. Within the last few years,a new deck is installed, chimneys have been cleaned and a lot of new upgrades were done. Don’t hesitate to view this little gem tucked away along a silent street in Middleton, it won’t last long! Book your private viewing TODAY!
Property Details
Interior
Features
Main Floor Floor
Bedroom
10 x 11Bedroom
9 x 11Bath 1
Eat In Kitchen
12 x 12Exterior
Features
Parking
Garage spaces 2
Garage type -
Other parking spaces 0
Total parking spaces 2
Property History
 45
45


