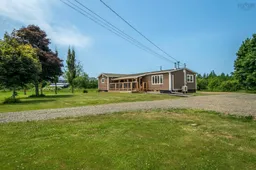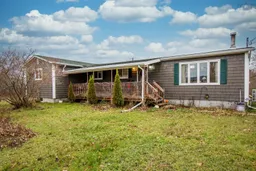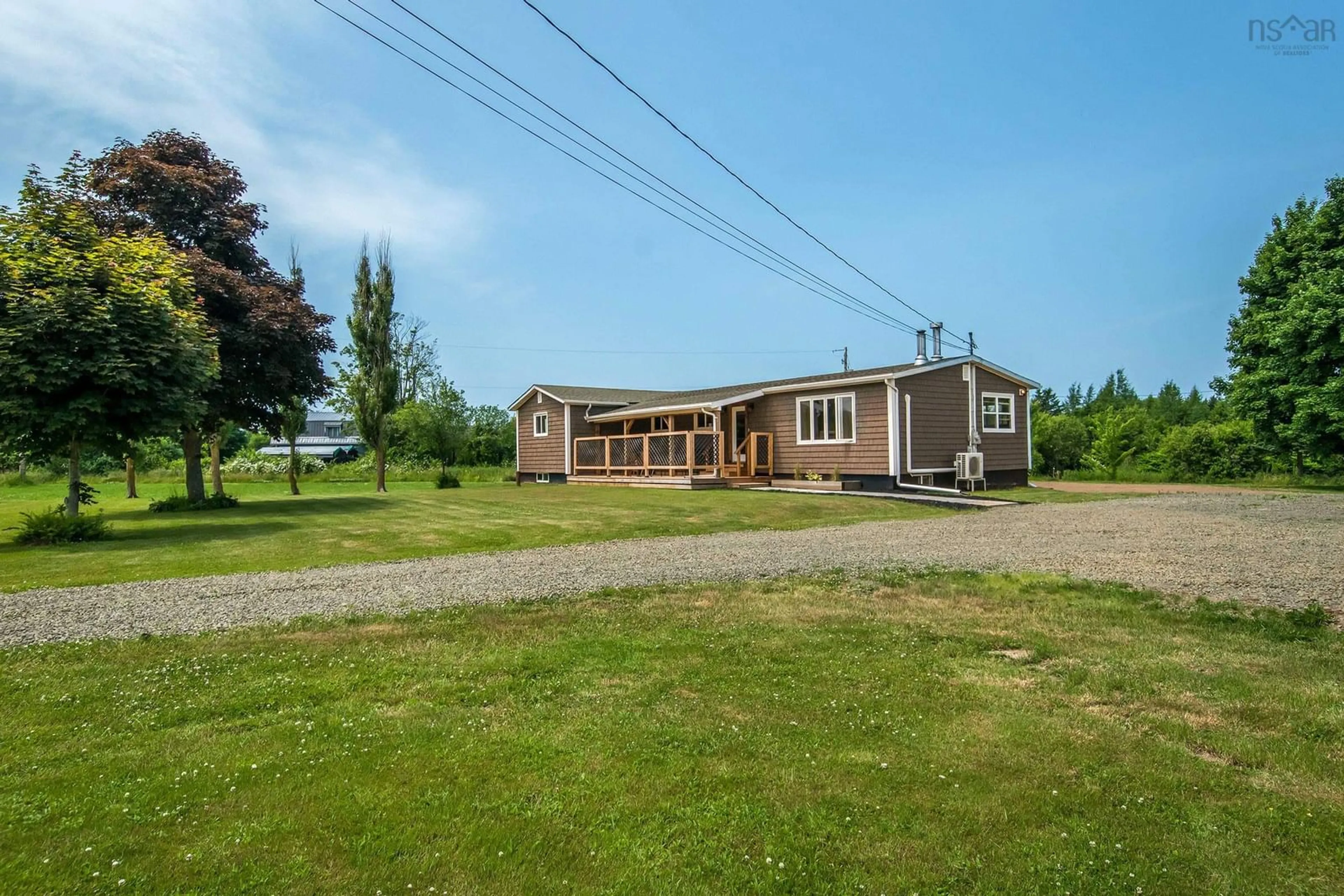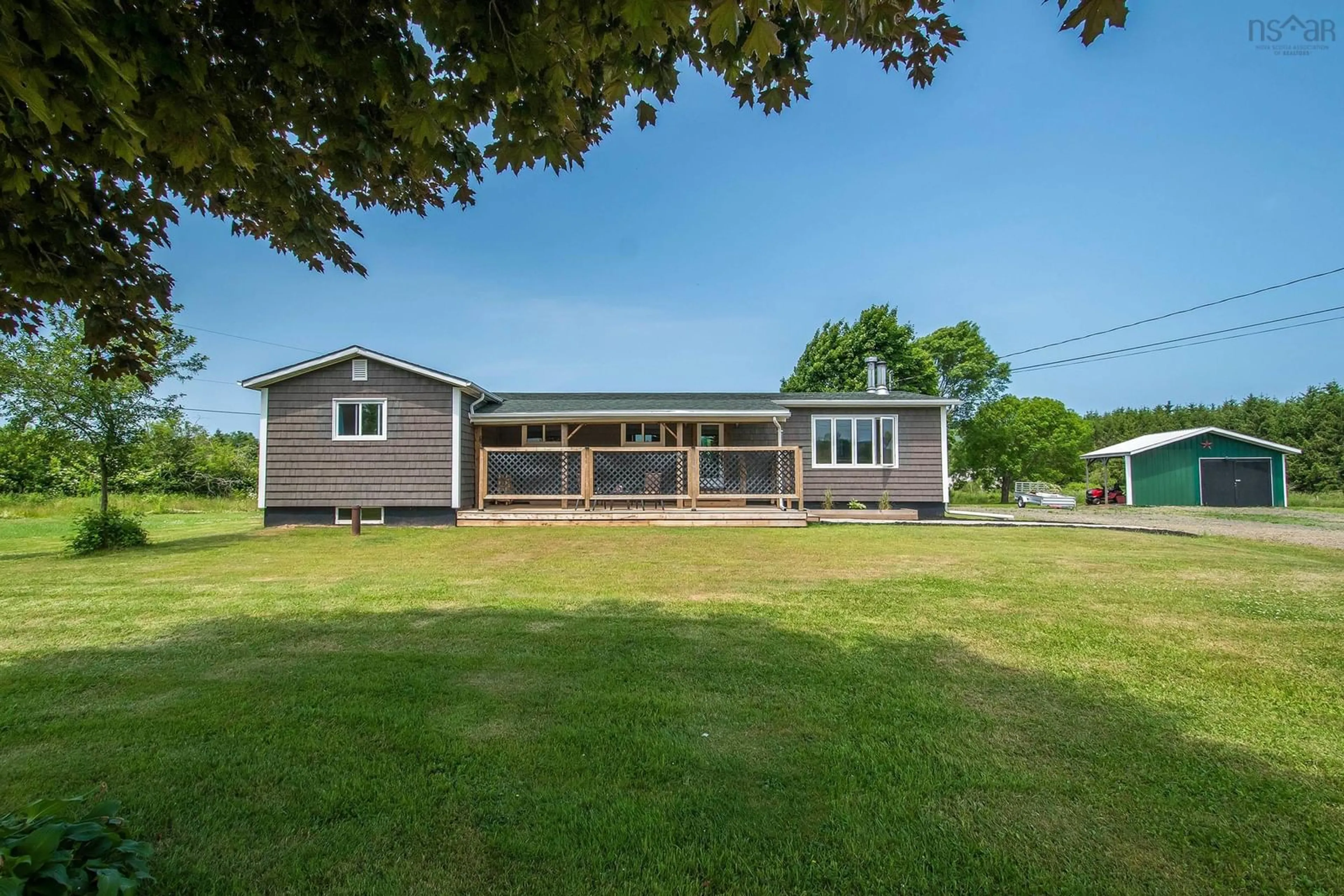8407 Highway 1, Upper Granville, Nova Scotia B0S 1A0
Contact us about this property
Highlights
Estimated ValueThis is the price Wahi expects this property to sell for.
The calculation is powered by our Instant Home Value Estimate, which uses current market and property price trends to estimate your home’s value with a 90% accuracy rate.$440,000*
Price/Sqft$125/sqft
Days On Market31 days
Est. Mortgage$1,717/mth
Tax Amount ()-
Description
Welcome to your perfect family home, a beautifully and recently renovated property that combines modern comfort with ample space. A freshly landscaped lot on just under 2 acres offers the perfect outdoor space. This home features a fully finished basement set up for an in-law suite or rental, providing flexibility and additional income opportunities. With its own entrance, kitchen, bathroom/laundry, bedroom and an abundance of space the possibilities are endless. The XL rec room will be a family favorite and place you won’t want to leave. The main level features 3 spacious bedrooms and a recently renovated 3pc bathroom.The extra-large, updated eat-in kitchen is perfect for family meals and gatherings, complemented by a formal dining room for more intimate or special occasions. Modernized from top to bottom, ensuring a move-in ready experience. Recent upgrades include new lighting, new flooring, new water system, new appliances, new countertops, new doors, new septic bed, fresh landscaping, new front and back decks and SO much more! Nestled off the road, this property offers room for everyone, both inside and out. Whether you're looking for a perfect family home or a lucrative income property, this home offers it all. Located minutes to the quaint town Bridgetown and the Jubilee River Park. Located only 15 minutes from the popular town of Annapolis Royal. Don't miss the opportunity to make this extraordinary house your new home!
Property Details
Interior
Features
Basement Floor
Family Room
20.3 x 11.236Bedroom
21.7 x 12.4Kitchen
20.4 x 10.436Laundry
11.3 x 10.1136Exterior
Features
Property History
 50
50 31
31

