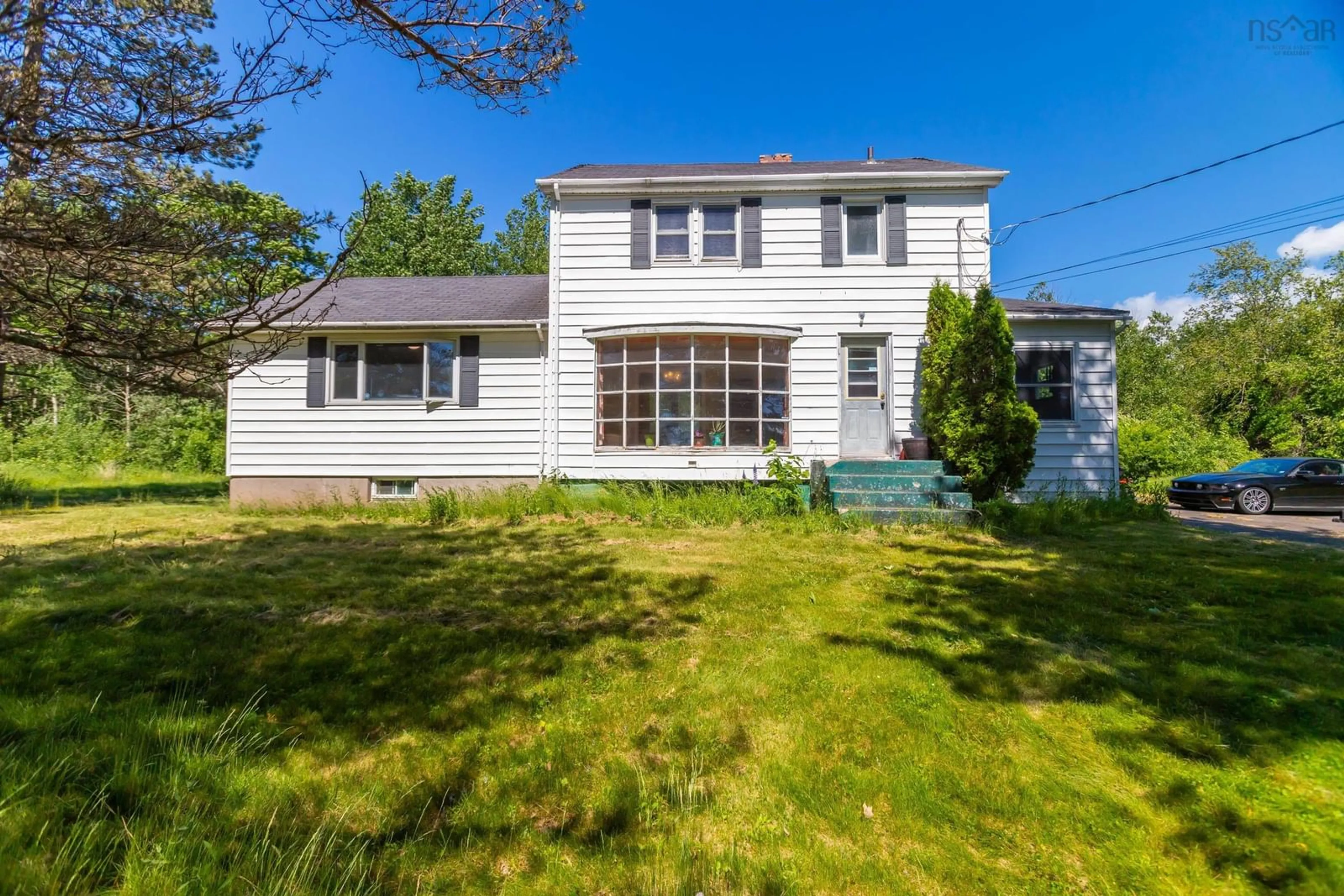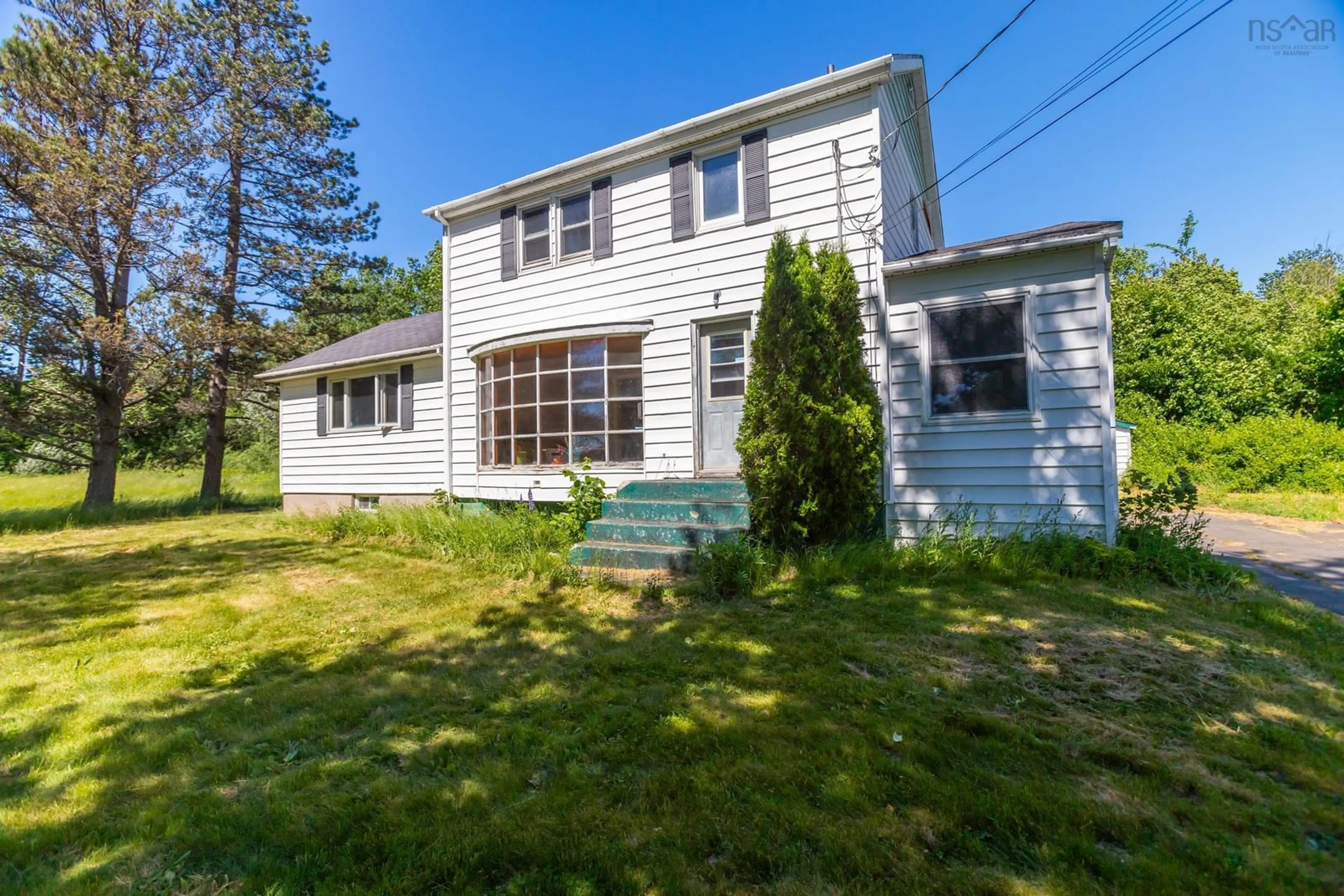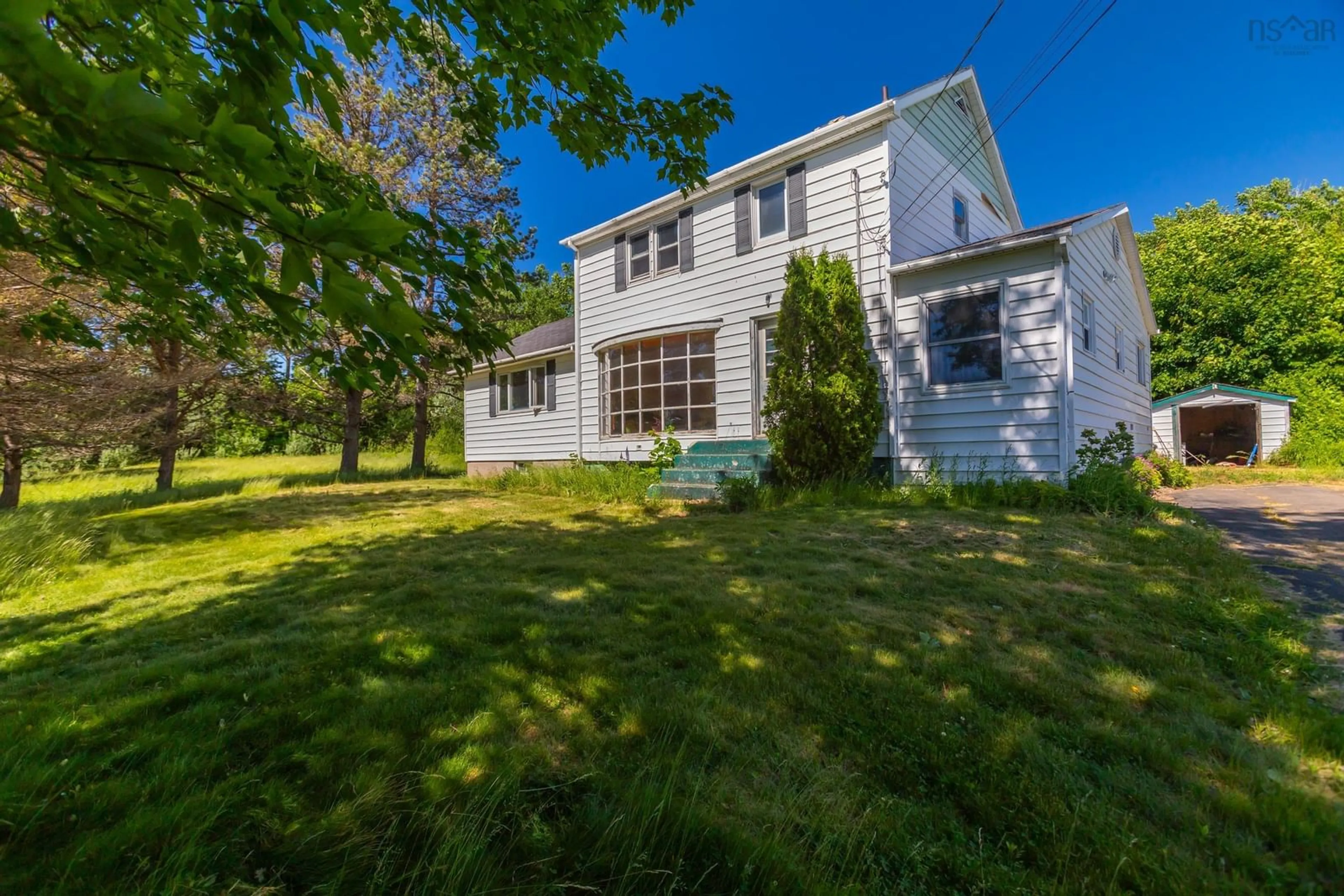144 Jeffery St, Bridgetown, Nova Scotia B0S 1C0
Contact us about this property
Highlights
Estimated ValueThis is the price Wahi expects this property to sell for.
The calculation is powered by our Instant Home Value Estimate, which uses current market and property price trends to estimate your home’s value with a 90% accuracy rate.Not available
Price/Sqft$206/sqft
Est. Mortgage$1,503/mo
Tax Amount ()-
Days On Market158 days
Description
A lovely home on a spacious lot in Bridgetown - the friendly town! - can now be yours! Sitting back from the road on 2 acres of mixed landscaped and forested land, this 4 bed, 2 bath home has had numerous upgrades in the past few years, including renovations to the main floor bathroom and kitchen and the upstairs bathroom, installation of a sump pump and a new leech field, and replacement of the hot water boiler heat coil. The open concept kitchen offers you the opportunity adapt it as you like. A gorgeous front-facing bay window fills the living room with light, which leads on to a comfortable dining room with a view to the forest behind the house. Full height ceilings in the unfinished basement offer the chance for an additional games room, den, gym, and/or workshop. This home is move-in ready and has plenty of room to grow and make it your own. Book your visit today!
Property Details
Interior
Features
Main Floor Floor
Living Room
15 x 11'5Dining Room
11'5 x 9'4Kitchen
11'5 x 12Bedroom
10'5 x 19'6Exterior
Features
Property History
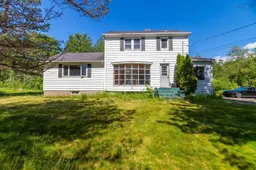 41
41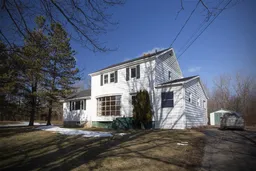 7
7
