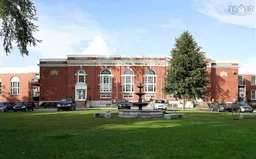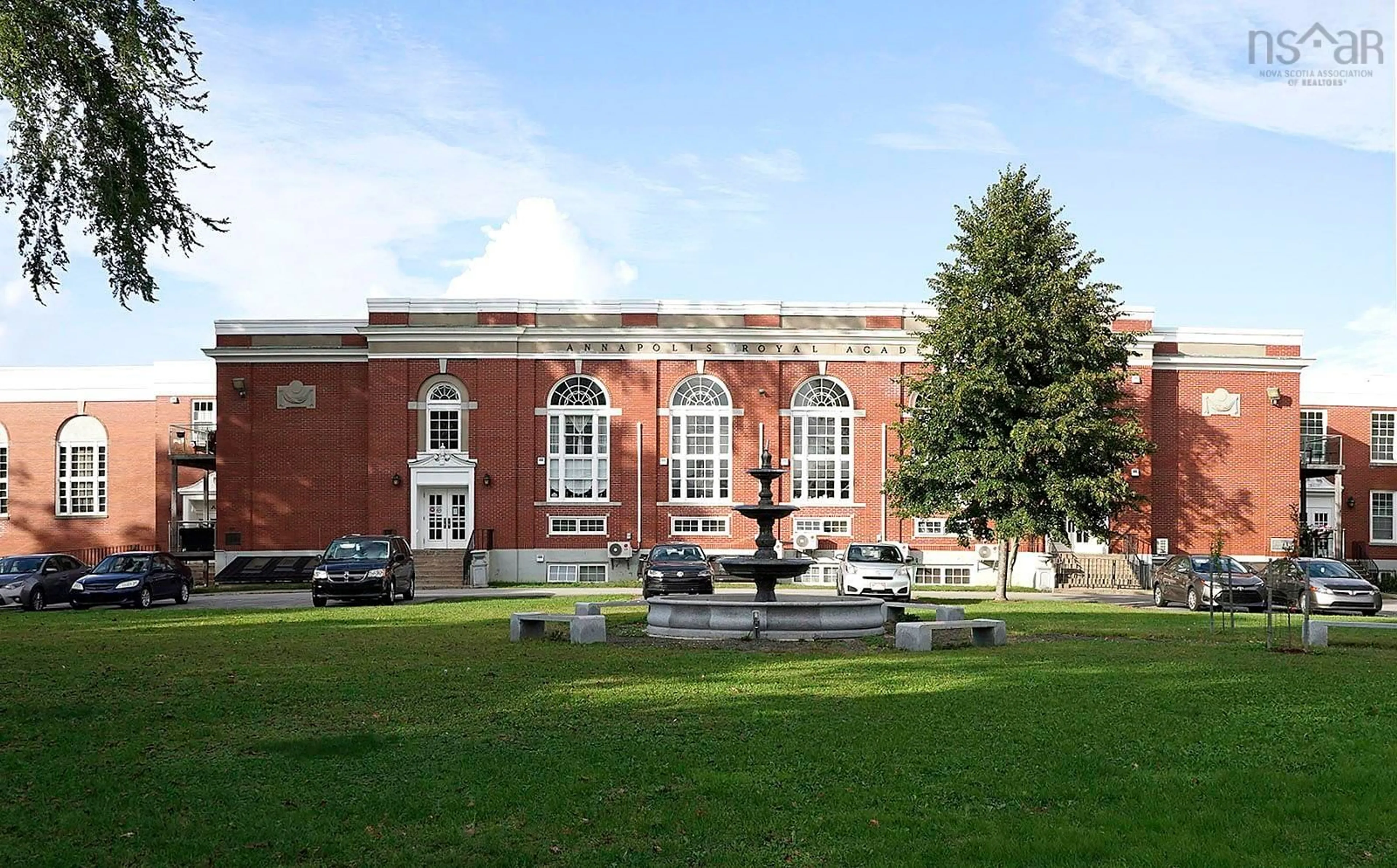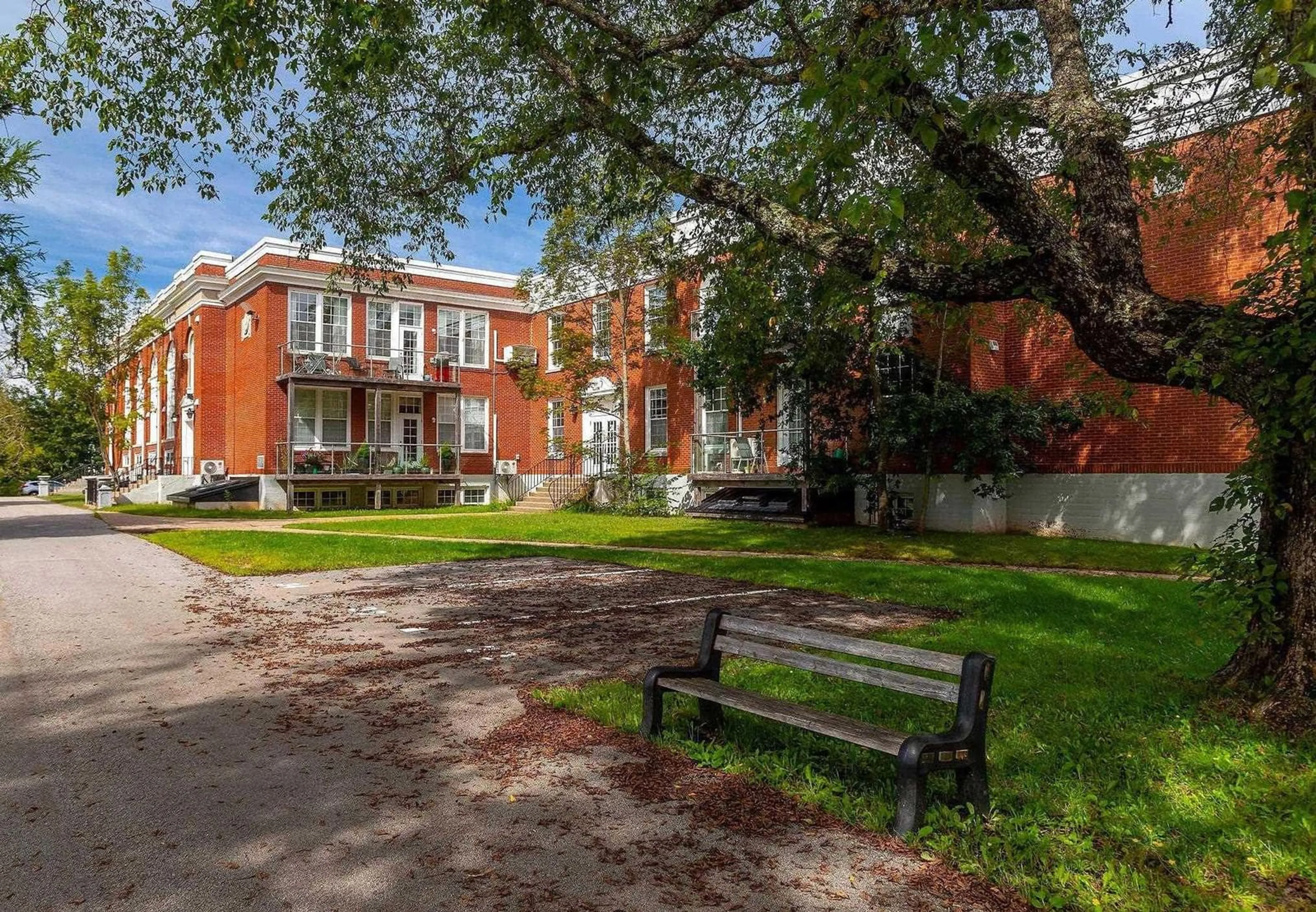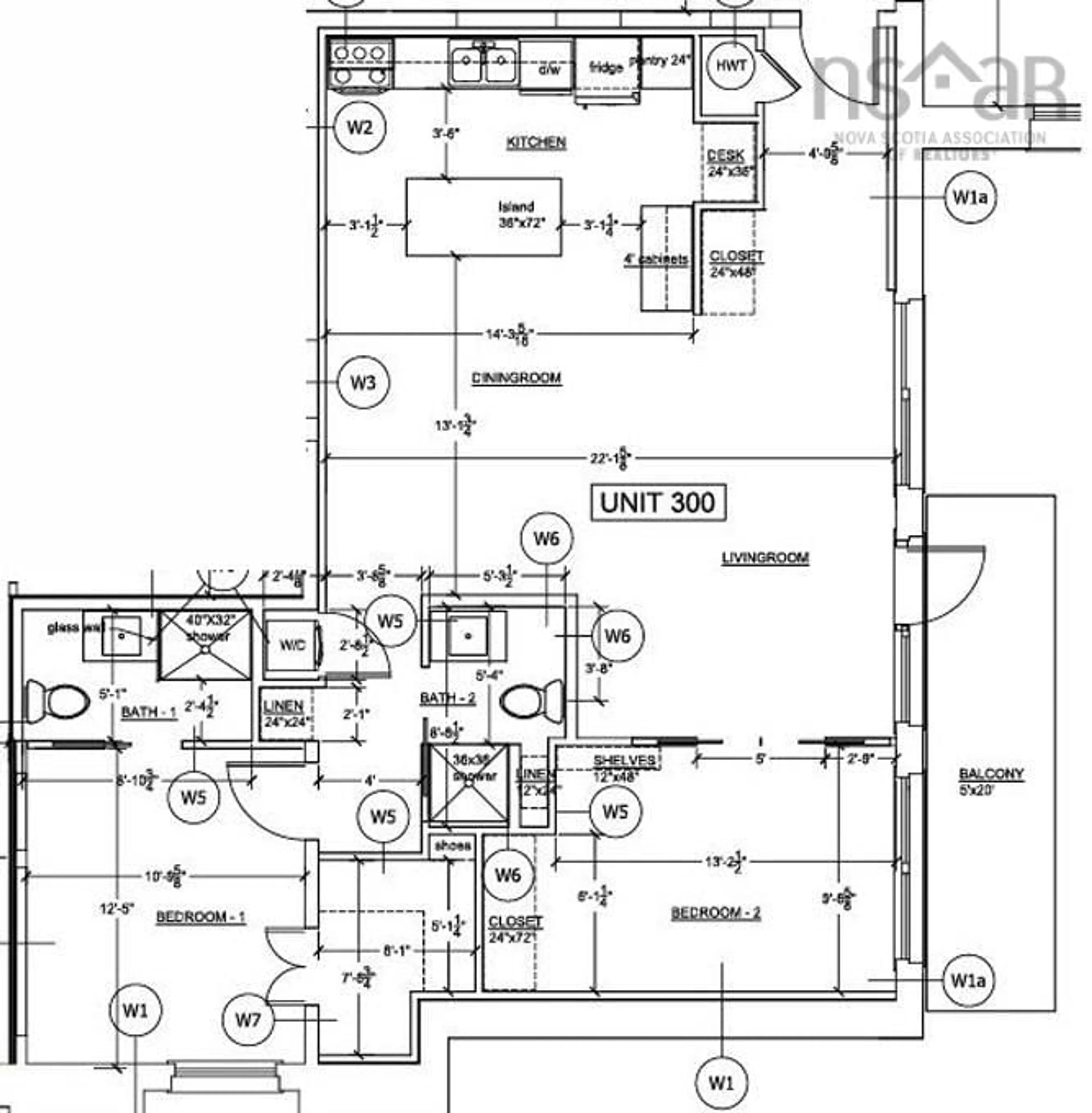151 Ritchie St #300, Annapolis Royal, Nova Scotia B0S 1A0
Contact us about this property
Highlights
Estimated ValueThis is the price Wahi expects this property to sell for.
The calculation is powered by our Instant Home Value Estimate, which uses current market and property price trends to estimate your home’s value with a 90% accuracy rate.$315,000*
Price/Sqft$335/sqft
Days On Market5 days
Est. Mortgage$1,460/mth
Maintenance fees$466/mth
Tax Amount ()-
Description
This lovely, light-filled condo is in an attractive 1920's Beaux-Arts style former school building in the heart of Annapolis Royal. The landmark's conversion to condos was completed in 2018, providing contemporary, no-maintenance living in one of the prettiest small towns in Nova Scotia. This is a top-floor corner unit with 1014 square feet of living space; one of the largest in the building, and one of the few with a walk in closet in the Primary suite and an extra large kitchen. This unit also has a generous entry hall with plenty of storage space. The condo boasts a large Southeast-facing balcony, soaring windows and 9 foot ceilings. The open plan design is thoughtfully configured to allow for a dedicated living room and dining area, plus a large kitchen island with breakfast bar. Plenty of room for entertaining! Durable, high quality materials throughout, including bamboo flooring, custom lighting, stainless steel kitchen appliances, sparkling quartz counter tops and high gloss enamel kitchen cabinetry. Off the living room area there is a second bedroom (or den) with pocket doors and cabinetry with closet. The Primary suite has a walk in closet with organizers and its own 3 piece ensuite bath with tiled shower. Lastly in this unit, a stacked washer & dryer in its own closet, plus a second full bath. An assigned storage closet and 2 parking spaces are included, and there is bicycle storage in the building. The condo building is a community hub, with a gymnasium, climbing wall and pickleball court, a cafe, and the Annapolis Royal Library, which has meeting rooms and an innovation lab. It's just a 10 minute walk to all amenities and attractions in Annapolis Royal including the seaside boardwalk, Historic Gardens, galleries, theatre, shops, cafes, farmers market and more. The nearby access point to the "Rails to Trails" provides miles of walking and biking trails through the bucolic Annapolis Valley.
Property Details
Interior
Features
Main Floor Floor
Foyer
5'3 x 10'8Living Room
16'7 x 12'4Dining Room
9'7 x 11'4Bedroom
9'5 x 13'10Condo Details
Inclusions
Property History
 28
28


