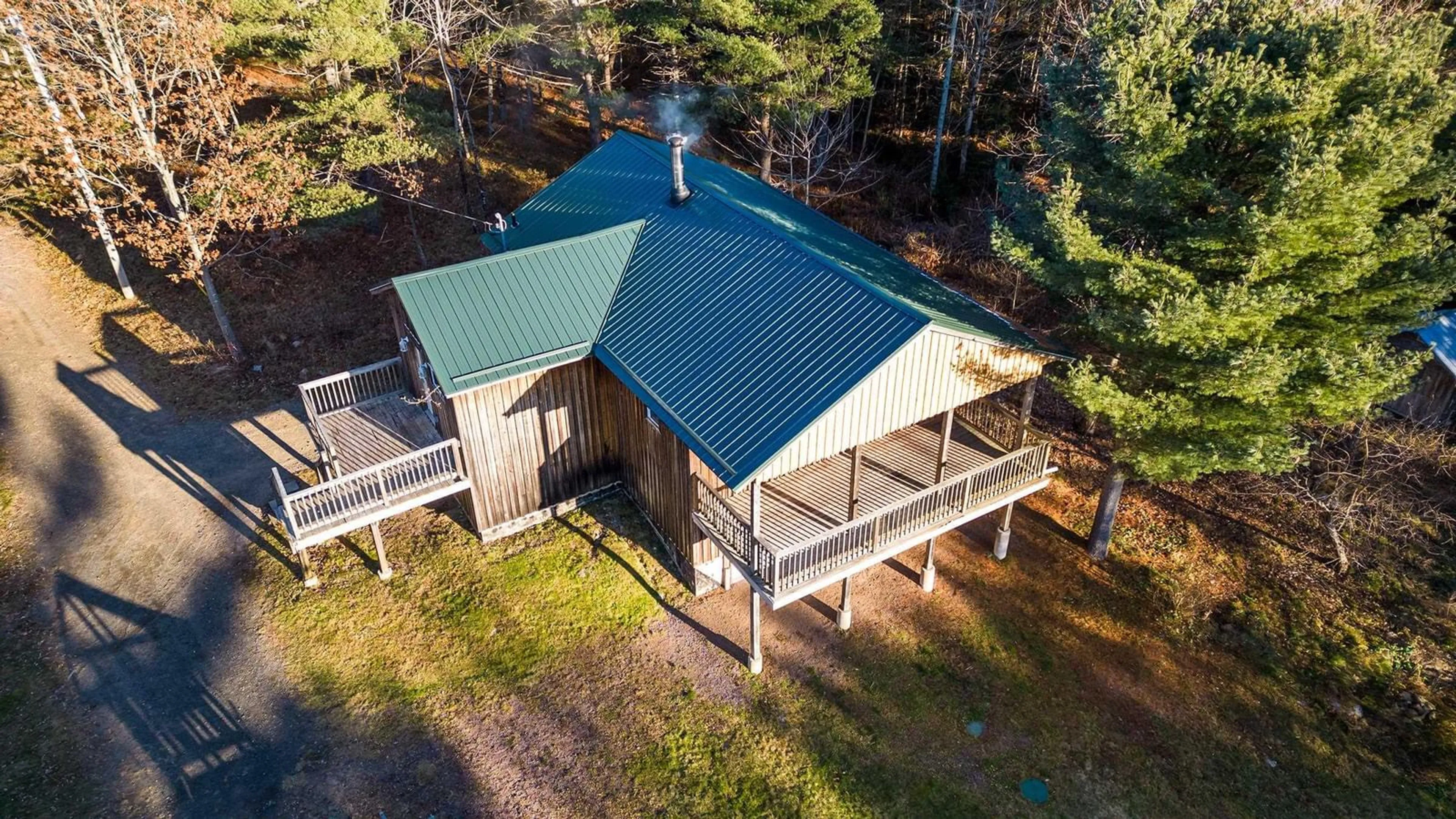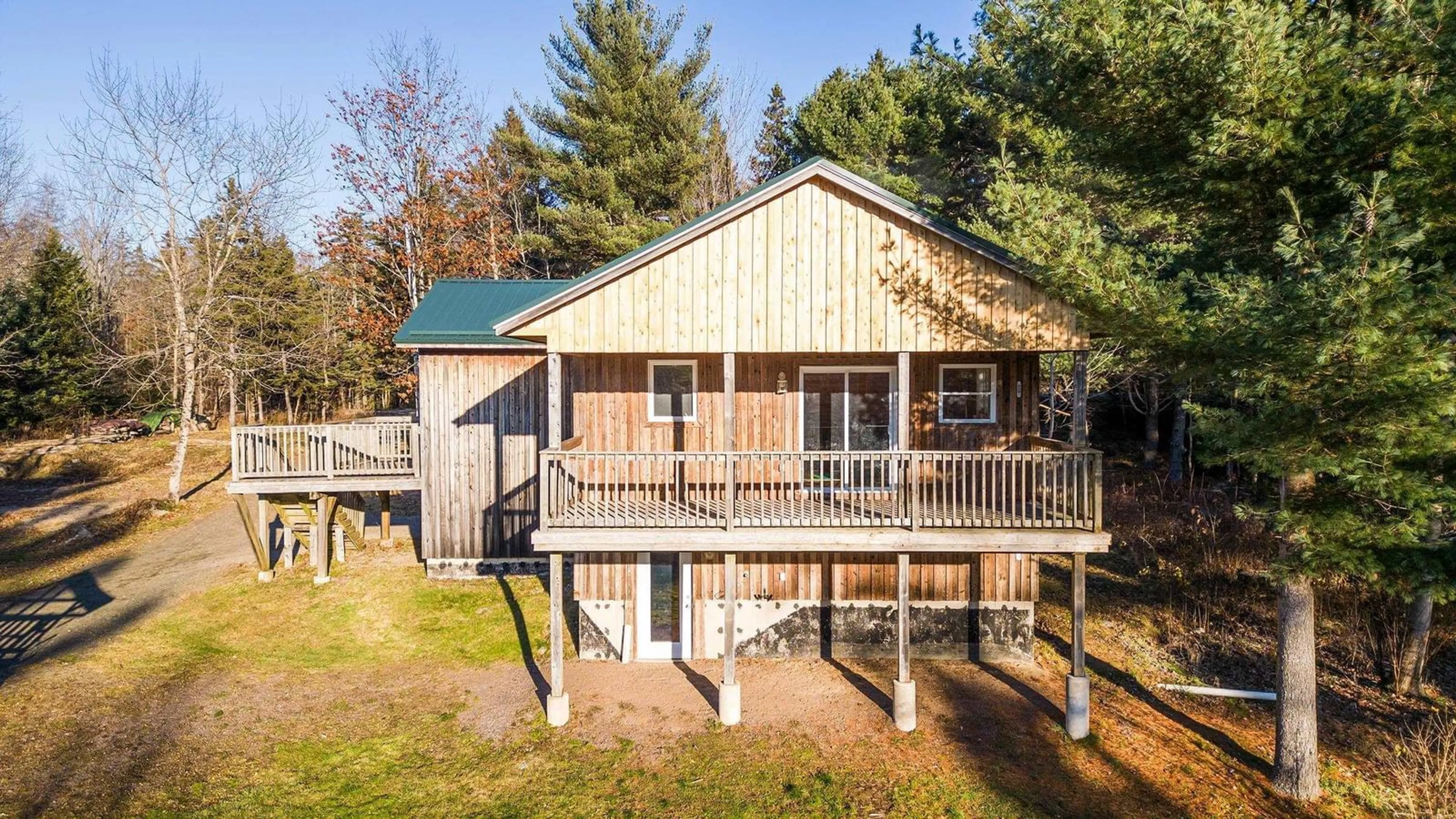968 Fraser Rd, Princedale, Nova Scotia B0S 1G0
Contact us about this property
Highlights
Estimated ValueThis is the price Wahi expects this property to sell for.
The calculation is powered by our Instant Home Value Estimate, which uses current market and property price trends to estimate your home’s value with a 90% accuracy rate.$408,000*
Price/Sqft$226/sqft
Days On Market51 days
Est. Mortgage$1,653/mth
Tax Amount ()-
Description
Privacy, nature, acreage, trees, wildlife, peace and all the other attributes one would expect in a rural Nova Scotia oasis. Welcome to 968 Fraser Road in the community of Princedale. This home is equipped with Bell Fibre-Op high speed internet for the work-from-home professionals who require a fast connection for business purposes. Cozy, efficient heat in the winter with a new wood stove & stove pipe (Fall 2022) and a large covered deck overlooking the backyard with a walk out from the open concept living room/dining room/kitchen. With 7 acres of land and existing out structures, this property is ideal for a family looking to start a hobby farm. The main floor consists of a large foyer with a brand new laundry sink for easy cleaning up before entering the main living space. The main floor features softwood floors throughout, the primary bedroom and a full bathroom. The kitchen has all new appliances. The lower level consists of a walkout to the backyard with full glass garden door, 2 bedrooms with brand new egress windows, a half bath/laundry room with new washing machine, water treatment system, new hot water tank, 200 AMP service and an air exchanger. Peace of mind bonus for years to come as a new metal roof was installed in the fall of 2022! The home is 15 - 20 minutes to all the amenities of Digby to the west or Annapolis Royal to the east. Move-in ready and just waiting for you! Book a showing today with your favourite REALTOR® or reach out to me for more information.
Property Details
Interior
Features
Main Floor Floor
Foyer
11'6 x 8'8Bath 1
10'11 x 7'11Dining Room
11'8 x 11'11Kitchen
9'1 x 16'9Exterior
Features
Property History
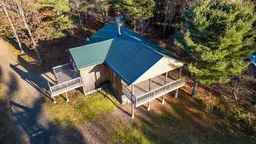 43
43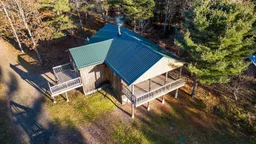 43
43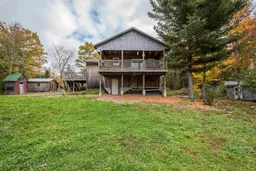 31
31
