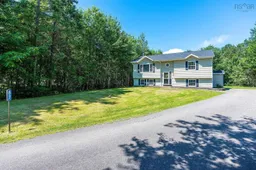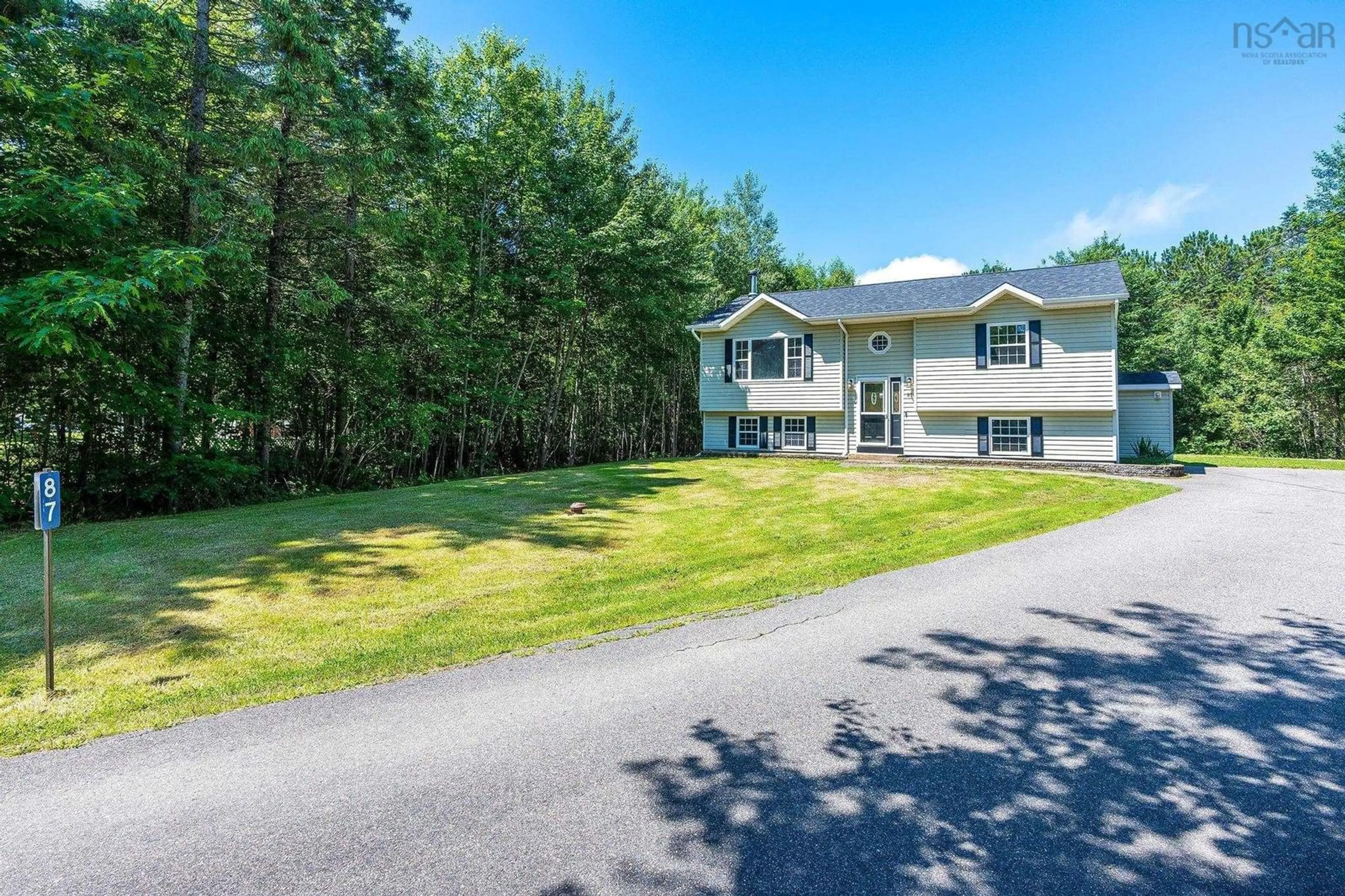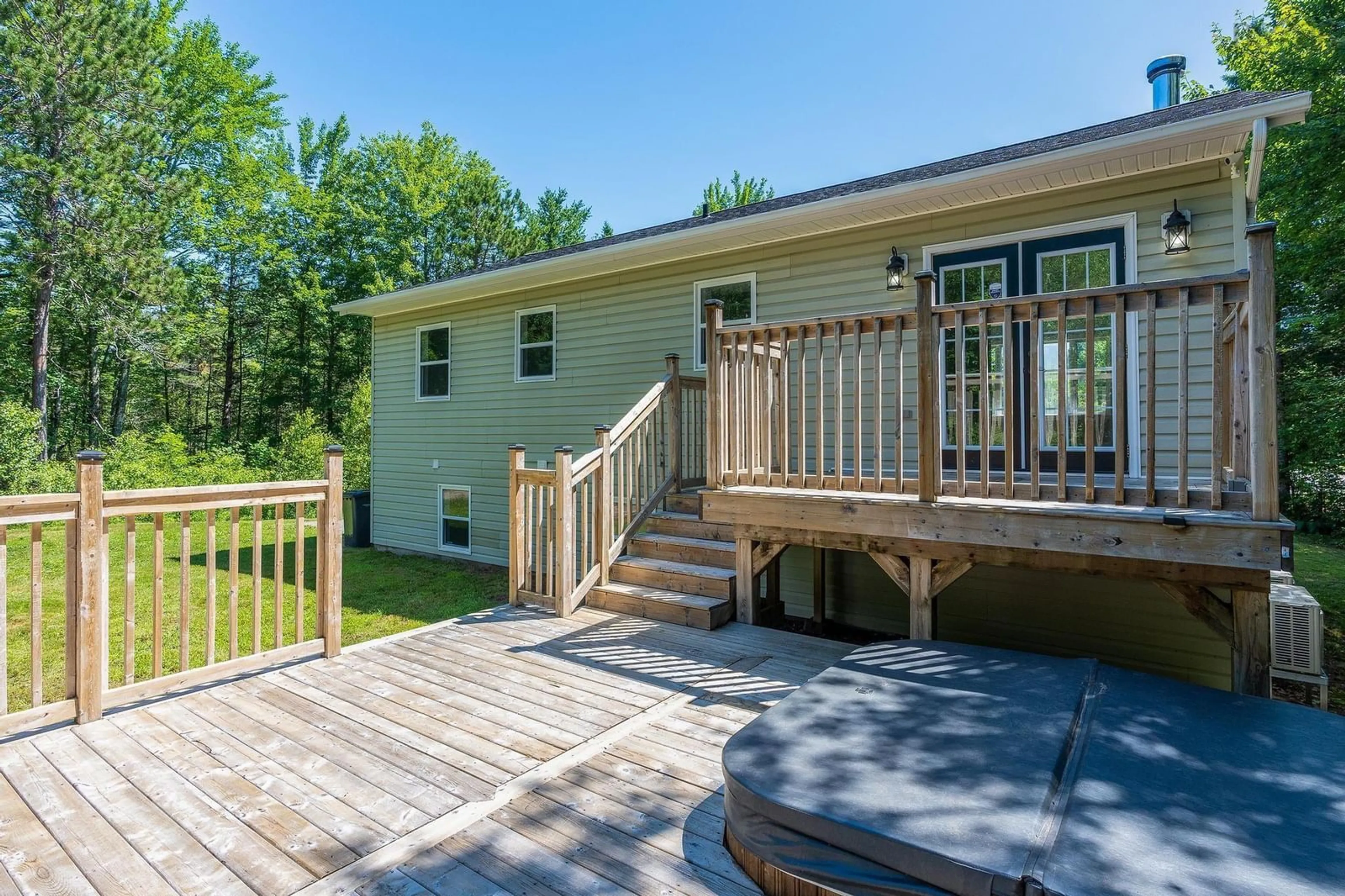87 Valley Rd, Wilmot, Nova Scotia B0P 1W0
Contact us about this property
Highlights
Estimated ValueThis is the price Wahi expects this property to sell for.
The calculation is powered by our Instant Home Value Estimate, which uses current market and property price trends to estimate your home’s value with a 90% accuracy rate.$345,000*
Price/Sqft$221/sqft
Days On Market10 days
Est. Mortgage$1,503/mth
Tax Amount ()-
Description
Move in, sit down, and relax! Oodles of recent renovations make this the perfect home for those who seek move in readiness! Located in quiet Hidden Valley subdivision and sitting on a one-acre lot, there is room to roam while still being central to everyday services and schools. Plenty of curb appeal with black shutters, paved driveway, and recent roof shingles. Inside offers 1585 sq/ft of freshly painted living space over two levels. The open concept design is perfect for entertaining or keeping an eye on little ones, with garden doors leading to the two-tier backyard deck complete with included hot tub! Newly painted cabinetry, ceramic flooring, and a brand-new countertop & dishwasher makes this kitchen a joy to work in. Spacious 4pc bath and two bedrooms with double closets completes the main floor. Downstairs, you will find a third non-egress bedroom, den/office, sunny family room, and a laundry space with rough in for another bath if needed. The utility room is home to the newly installed treatment system ensuring A+ drinking water, and has a convenient walk up to the side driveway. Over the past few months, this home has had all new lifeproof vinyl plank flooring installed throughout, exterior pressure washing, updated hardware and fixtures, the list goes on and on! Efficiently heated and cooled by two Mitsubishi ductless heat pumps with 8+ years of remaining transferable warranty, with the option to hook up an alternative heat source with existing chimney already in place. Call for more details, this great home is ready to move in and enjoy right away!
Property Details
Interior
Features
Main Floor Floor
Living Room
13.2 x 14.8Dining Room
10.5 x 8.5Kitchen
10.5 x 8.5Primary Bedroom
9.9 x 14.7Exterior
Features
Property History
 44
44

