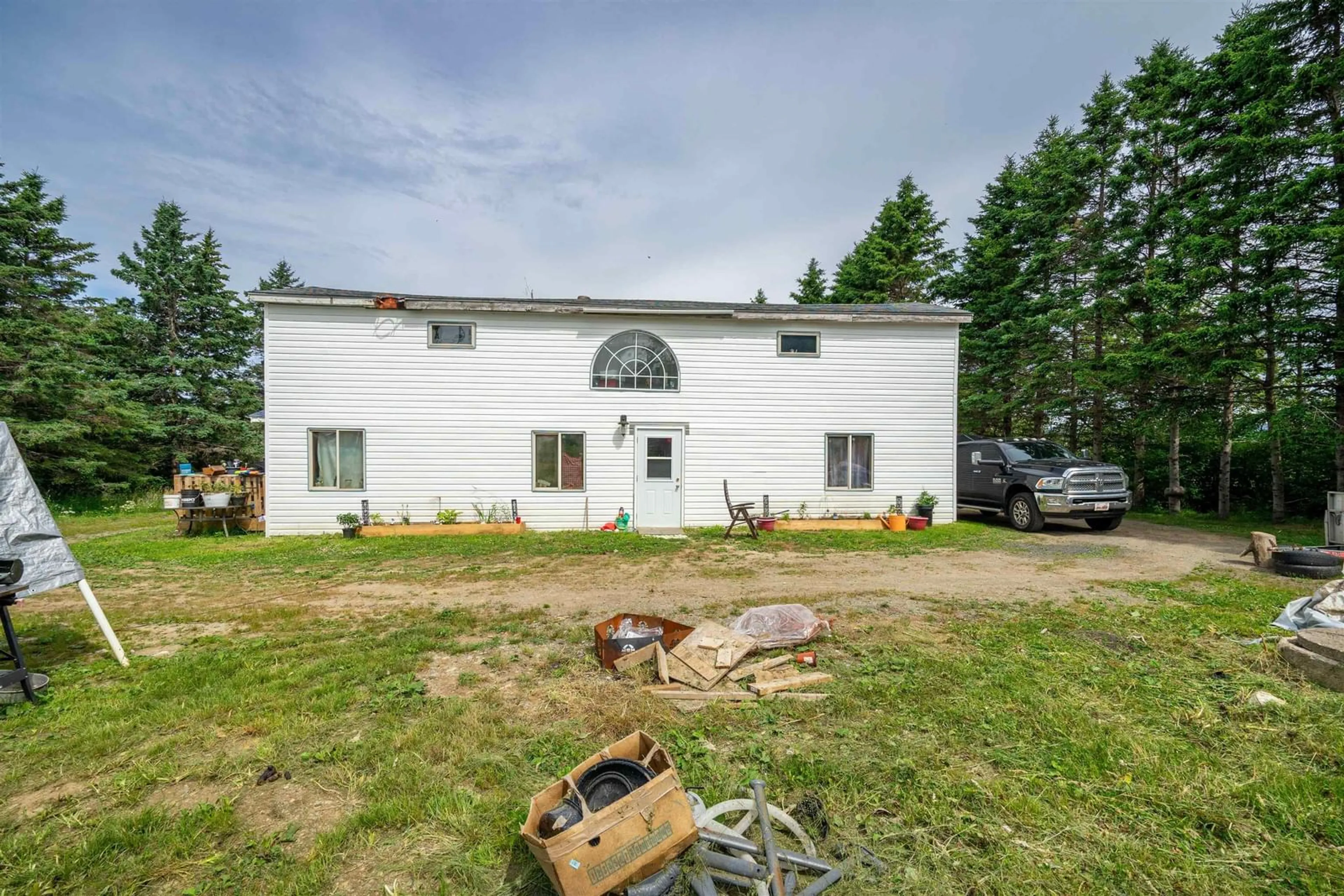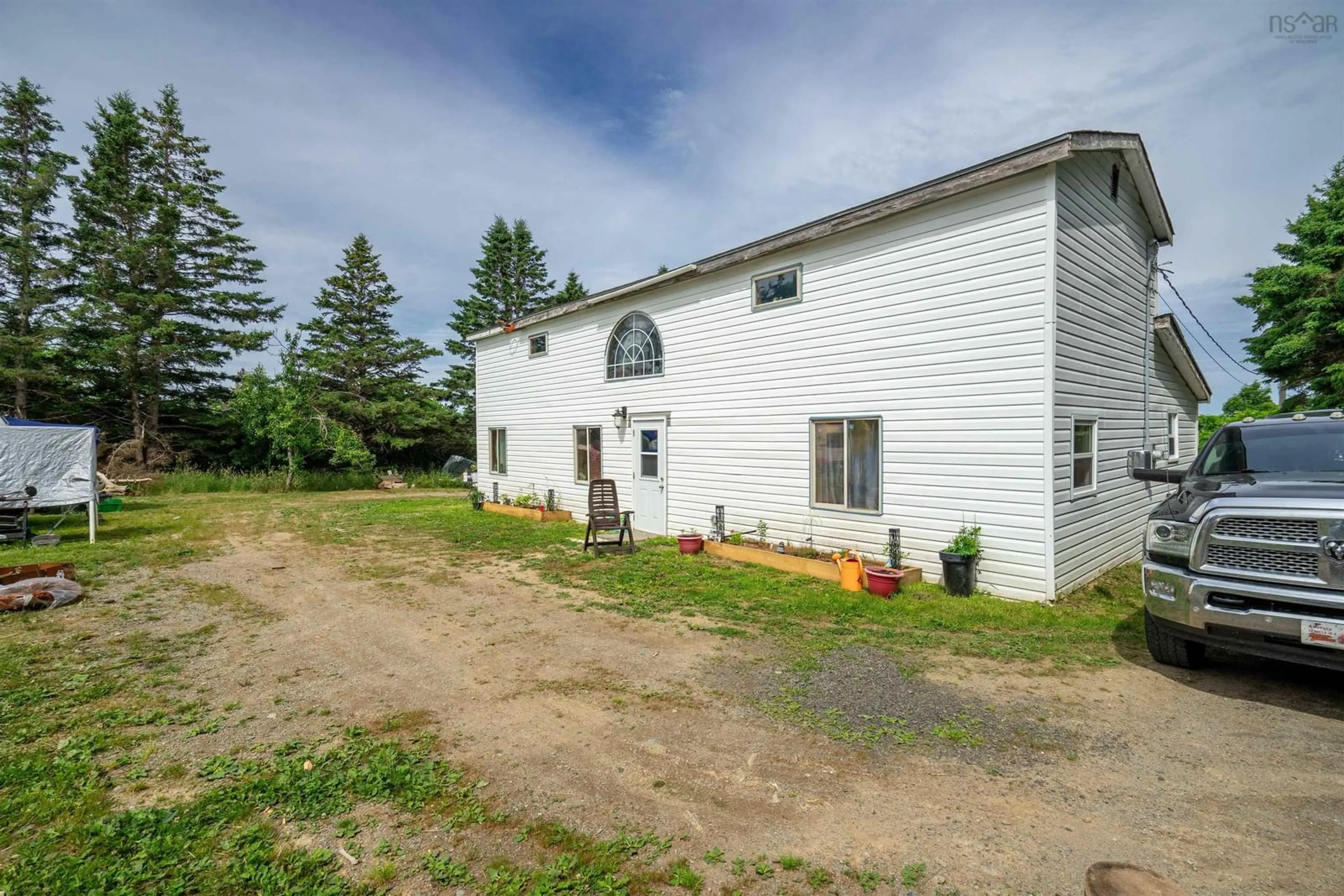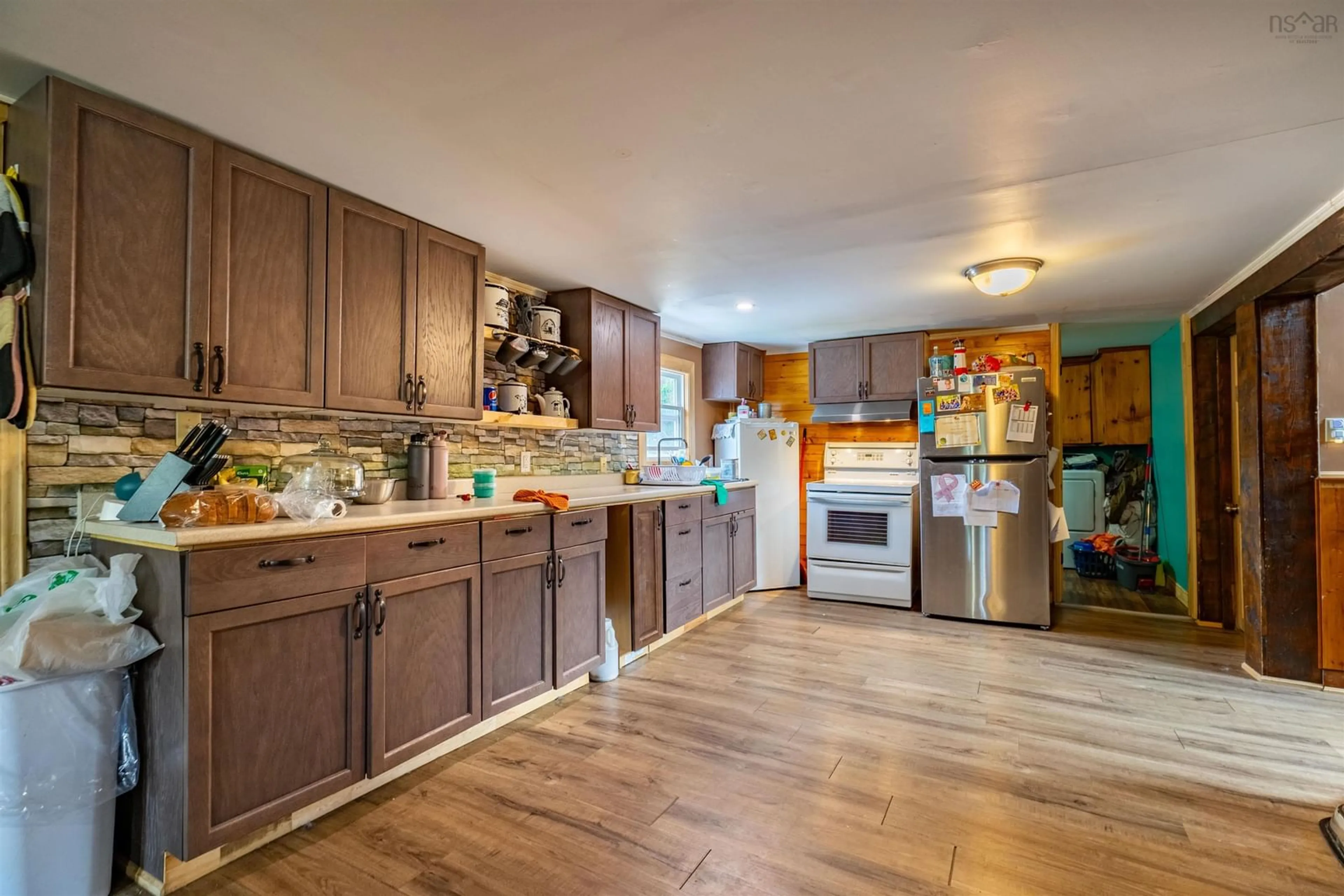8398 Highway 101, Brighton, Nova Scotia B0V 1A0
Contact us about this property
Highlights
Estimated ValueThis is the price Wahi expects this property to sell for.
The calculation is powered by our Instant Home Value Estimate, which uses current market and property price trends to estimate your home’s value with a 90% accuracy rate.$215,000*
Price/Sqft$85/sqft
Days On Market24 days
Est. Mortgage$683/mth
Tax Amount ()-
Description
Just a short 15-minute drive to the town of Digby, gateway to the Bay of Fundy, is a quiet country lane leading to your new home. Perfect for a growing family, the home has four bedrooms and two full baths, providing ample space for everyone. The heart of the home is a spacious 29’ x 11’ kitchen seamlessly connected to a large family room. Imagine cozy evenings spent around a crackling wood stove, sharing meals in this expansive area. For those who love to grill and entertain, the kitchen conveniently opens onto a partially covered deck that extends the width of the house. The main level also features a primary bedroom with an ensuite bathroom, ensuring ultimate comfort. Adding to the convenience, the washer and dryer hookup are located just off the kitchen. Folding French doors reveal a versatile room that can be transformed into a formal dining room, a fun games room, or even a dedicated home office, perfectly suited to your needs. As you ascend the stairs, natural light streams down from a south-facing window, illuminating the hallway that leads to three additional well-sized bedrooms. The true magic unfolds outside on nearly 2 acres of land. Fruit trees and a variety of soft and hardwood trees create a peaceful haven, offering endless possibilities for outdoor living and gardening. With ample space, a glimpse of the sparkling waters of St. Mary’s Bay and a captivating setting, this property is ready for you to create your dream property.
Property Details
Interior
Features
Main Floor Floor
Mud Room
5'1 x 4'5Family Room
16'1 x 13'6Eat In Kitchen
29'5 x 11'3Bath 1
11'4 x 7'5Exterior
Features
Property History
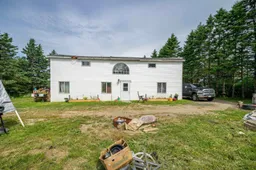 27
27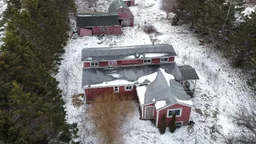 8
8
