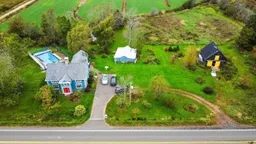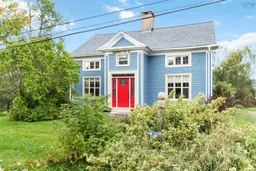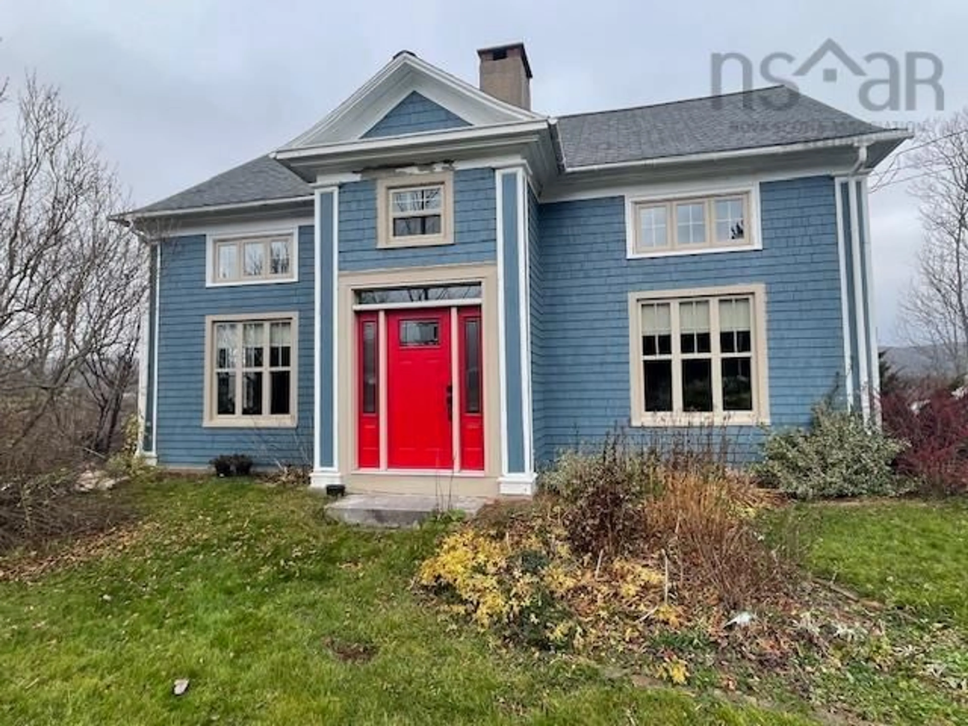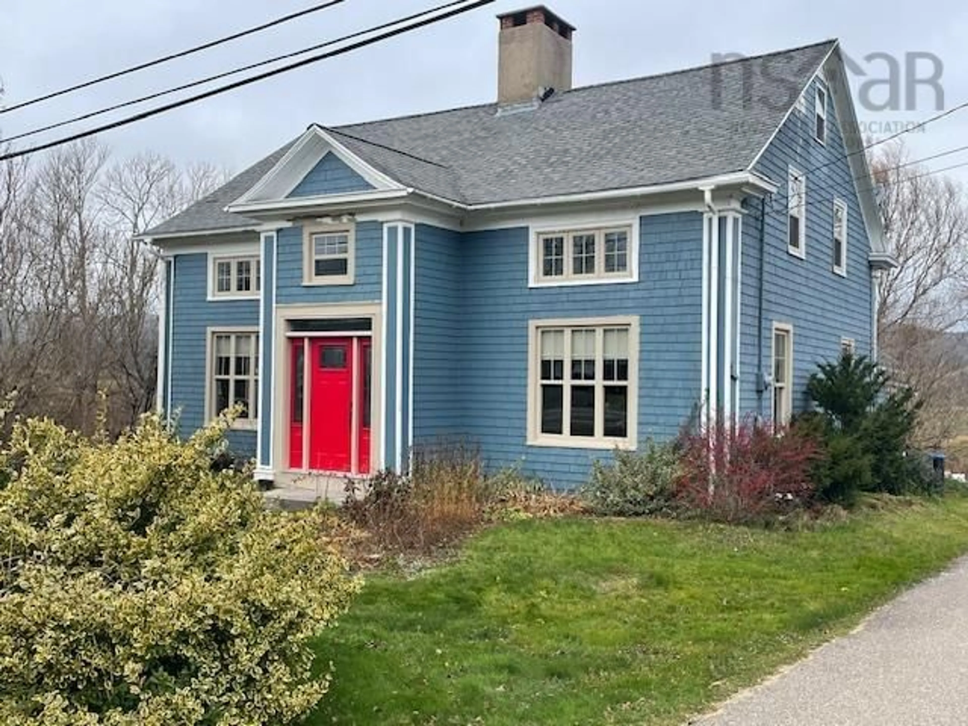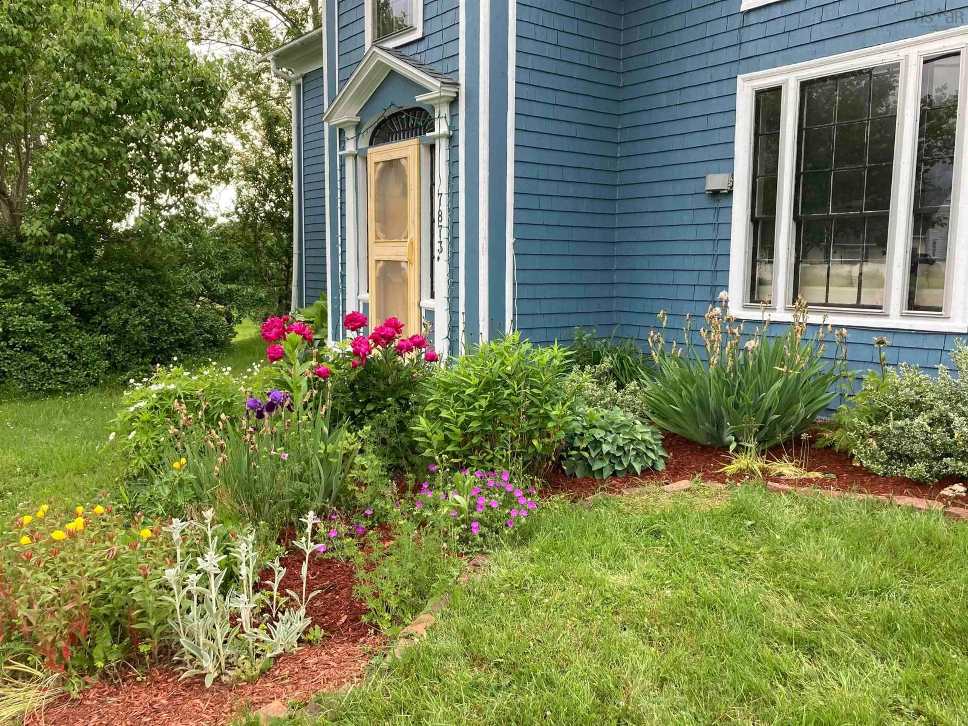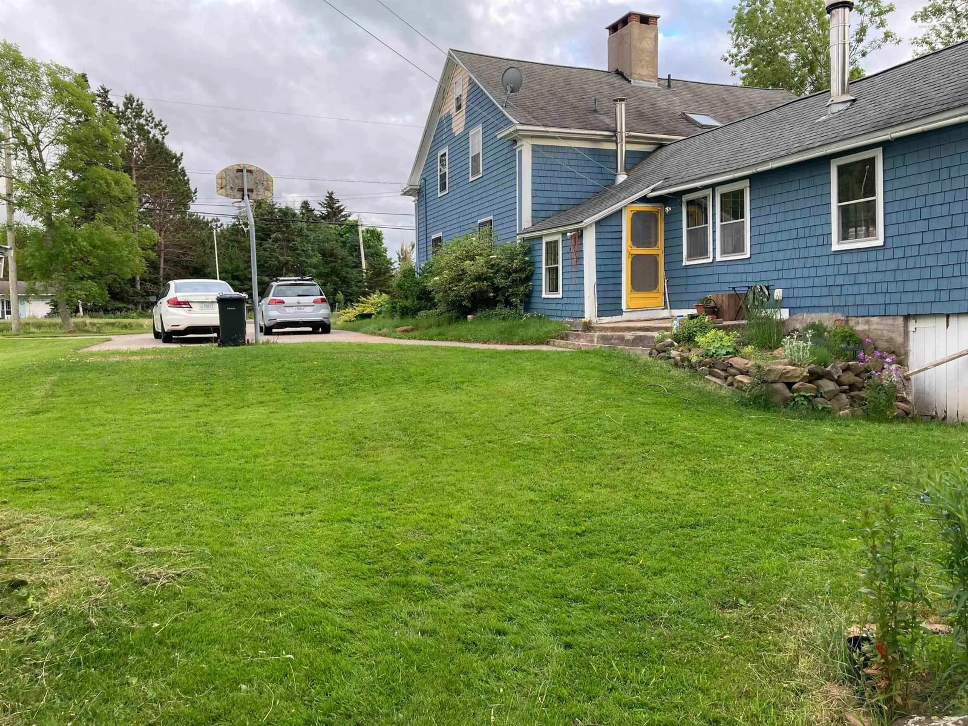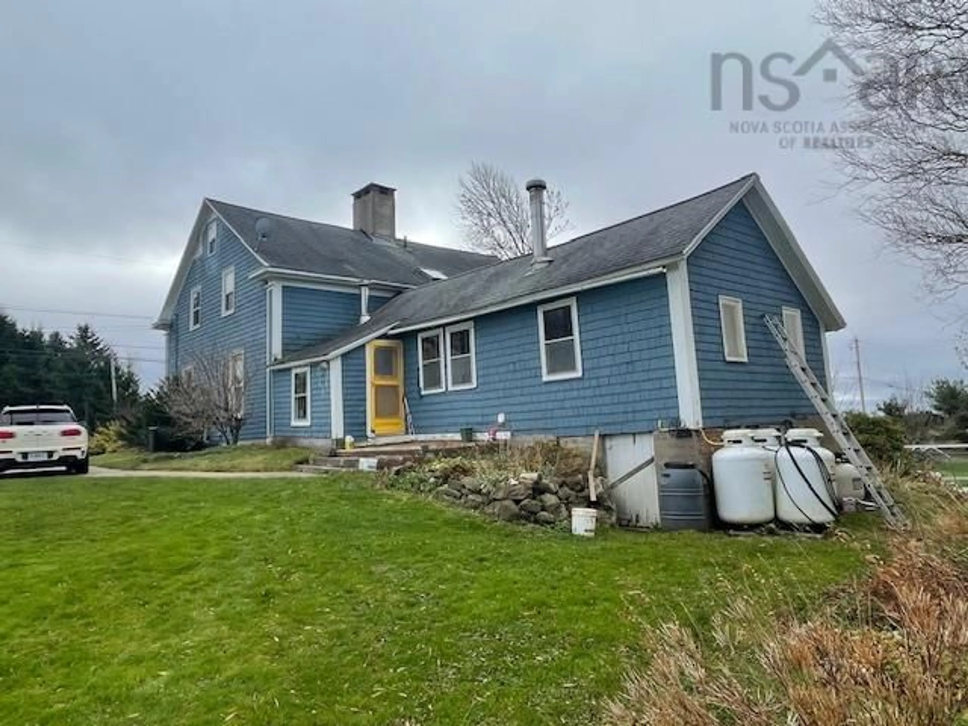7873 Highway 1, Upper Granville, Nova Scotia B0S 1A0
Contact us about this property
Highlights
Estimated ValueThis is the price Wahi expects this property to sell for.
The calculation is powered by our Instant Home Value Estimate, which uses current market and property price trends to estimate your home’s value with a 90% accuracy rate.Not available
Price/Sqft$141/sqft
Est. Mortgage$1,610/mo
Tax Amount ()-
Days On Market54 days
Description
If you are looking for a spacious farmhouse with lots of character, nicely upgraded with excellent systems . . . I think you will be impressed with this Upper Granville farmstead. It is ideally located 5 minutes west of Bridgetown and within 15 minutes to Historic Annapolis Royal. The property is on the valley floor and includes 2.7 acres with extensive road frontage and long, unobstructed views towards the North Mountain range. The house was built in 1848 and maintains much of its original character including wood floors, 5 original brick fireplaces, front staircase, back stairs and beautiful moldings. Recent upgrades include custom door and windows, woodstove, new septic (2024), drilled well, propane fired warm air heating system, upgraded kitchen and bath. Spray foam insulation. It features 9 rooms and 1.5 baths. Currently 2 of the upper rooms are used as a gym and storage but offer potential for two more bedrooms, if desired. There is a detached modern 1.5 story barn used as a garage and perfect for many uses. It has a concrete floor and is wired. There is also an older shed used for wood storage and gardening tools. Most of the land is farmable. There is a raised bed garden plot and excellent soil. Special features include a brook that flows through the property and an inground pool for relaxing in the summer. Hebb Landing is a boat-launch, just a short walk from the property providing quick and easy access to the beautiful Annapolis River. Ideal for power boats, canoes, kayaks and paddle boards.
Property Details
Interior
Features
2nd Level Floor
OTHER
OTHER
15 x 7.8Bedroom
13.4 x 7.2Bedroom
13.3 x 11.5Exterior
Features
Parking
Garage spaces 2
Garage type -
Other parking spaces 1
Total parking spaces 3
Property History
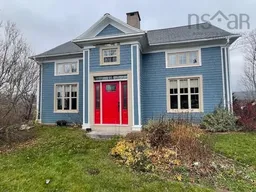 45
45