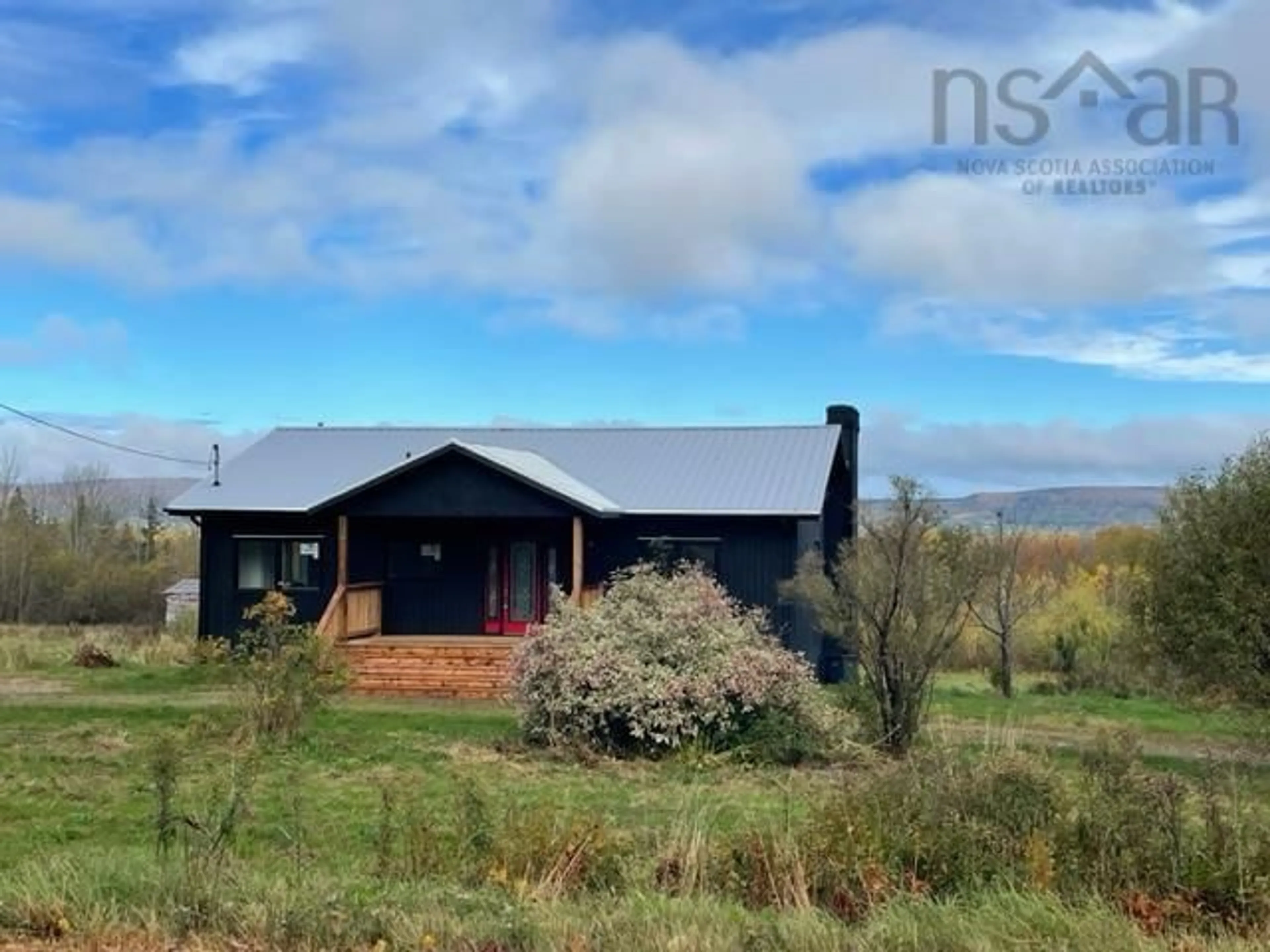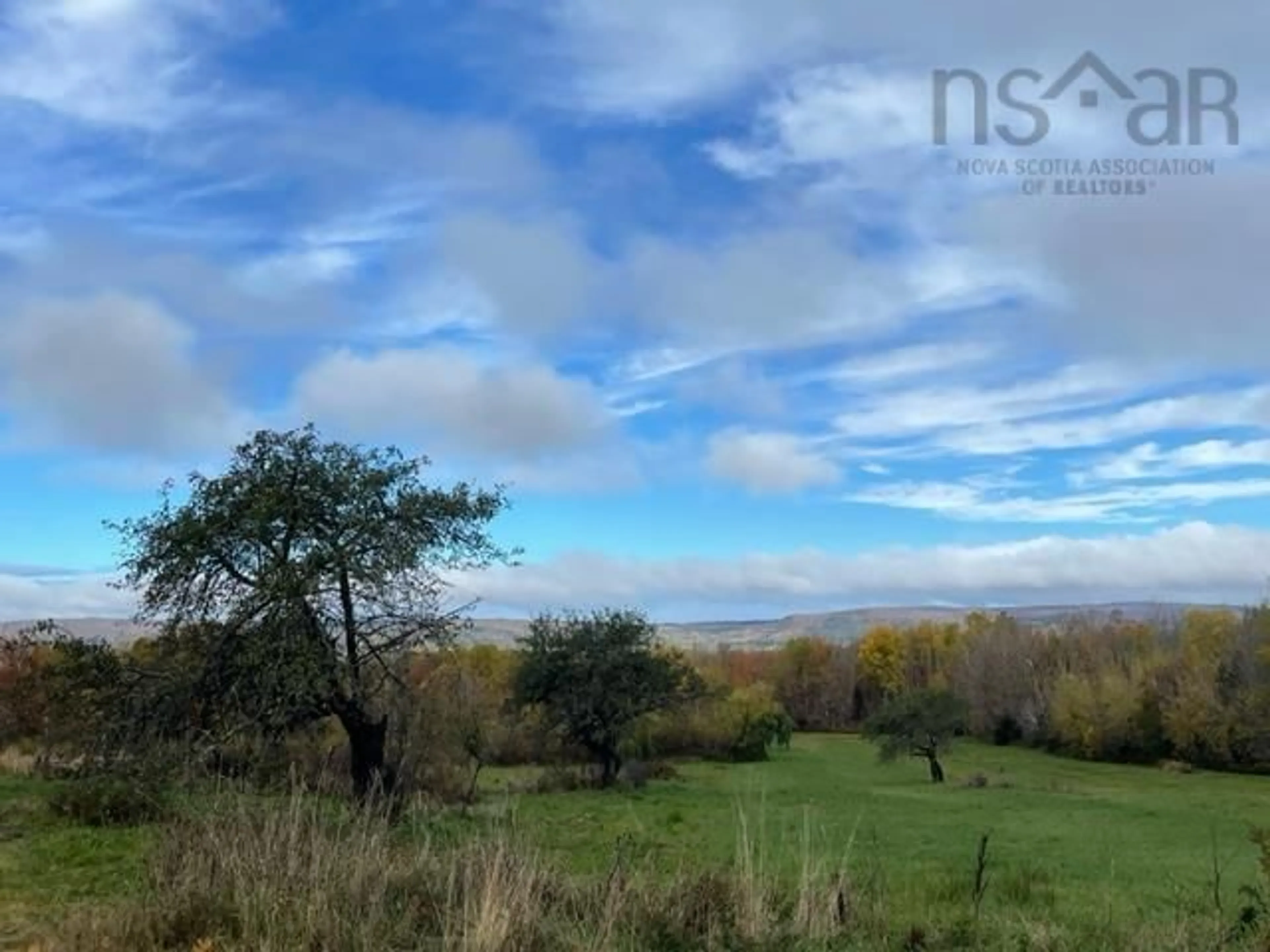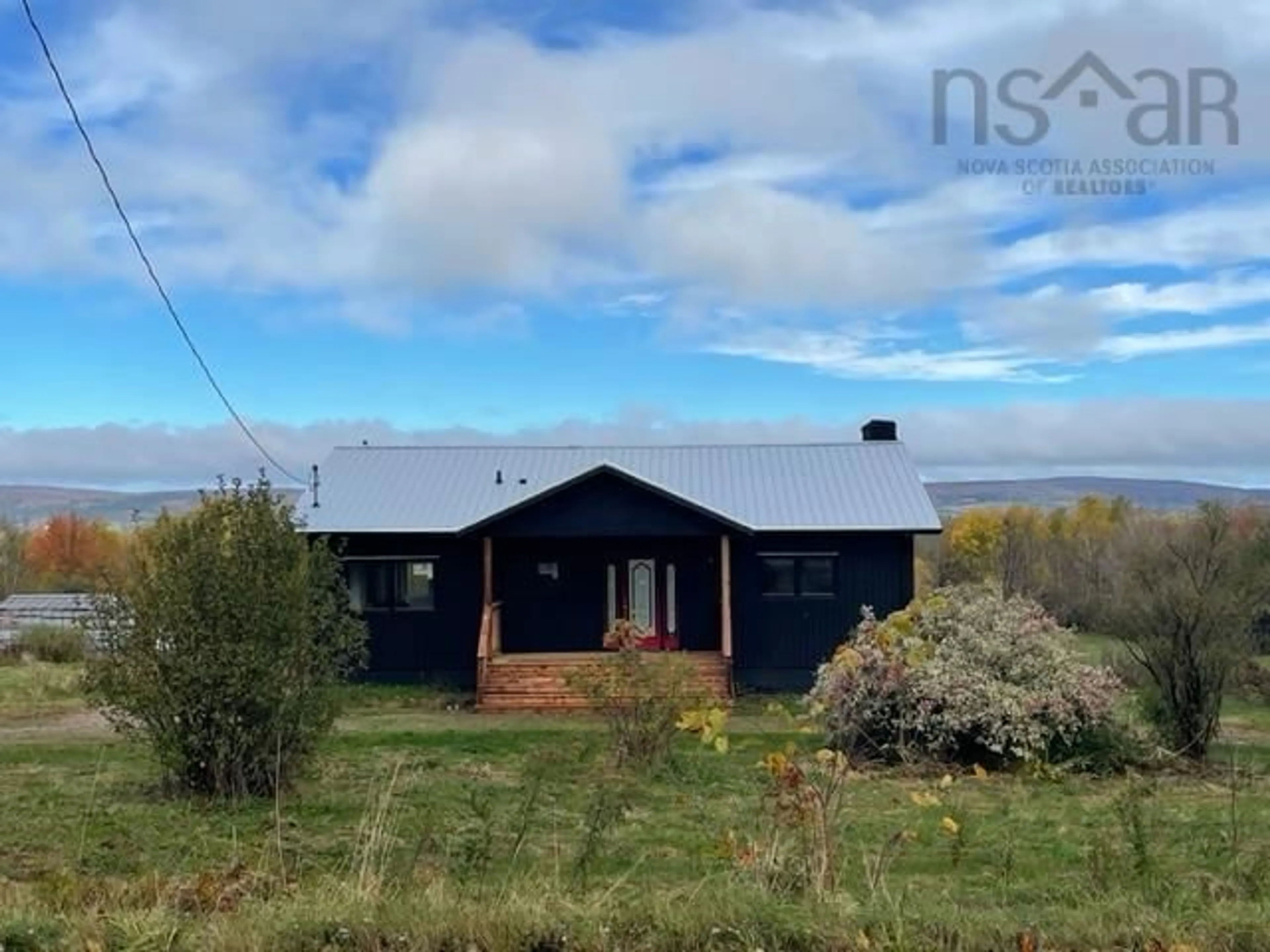7405 Highway 201, South Williamston, Nova Scotia B0S 1M0
Contact us about this property
Highlights
Estimated ValueThis is the price Wahi expects this property to sell for.
The calculation is powered by our Instant Home Value Estimate, which uses current market and property price trends to estimate your home’s value with a 90% accuracy rate.$419,000*
Price/Sqft$194/sqft
Days On Market283 days
Est. Mortgage$1,709/mth
Tax Amount ()-
Description
Rare Find. Beautiful 30 acre property located on a quiet paved road within 10 minutes to Middleton in the heart of the Annapolis Valley. Bridgetown is just 12 minutes away to the west and the Historic Town of Annapolis Royal is within 25 minutes. The property has long unobstructed views overlooking the land, with the North Mountain range in the distance. The land includes open fields and woods with a buffer of forest on all three sides, plus a Sugar Bush grove. There is a small pond which can be expanded. Excellent farmland ideal for horses, farming activities or just personal enjoyment. The house has just been upgraded and includes a new metal roof, new North Air Windows, new front covered verandah, upgraded electric, new bathroom , upgraded plumbing, new drywall in lower level, new switch back stairs to lower level, fresh paint throughout the interior and original cherry floors, refinished. Open concept design with huge living/dining room, two bedrooms, new bathroom, kitchen and entry foyer on main floor. Large rear deck overlooking the property. The new stairs, down, opens to a wide open finished lower level with concrete floor, den off to the side, 2 piece bathroom, laundry area, and utility room. Easy to heat with electric heat throughout, plus a pellet stove and a Panasonic heat pump.
Property Details
Interior
Features
Main Floor Floor
Kitchen
11.6 x 10.10Living Room
25.2 x 19.10Foyer
7.9 x 7.3Bedroom
13.10 x 12Exterior
Parking
Garage spaces -
Garage type -
Total parking spaces 2
Property History
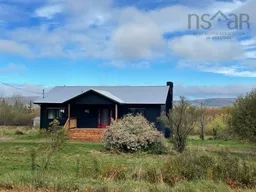 25
25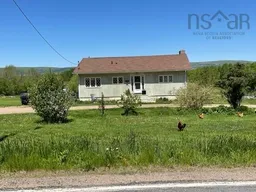 13
13
