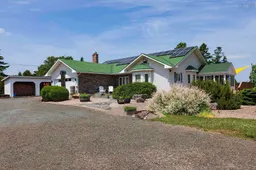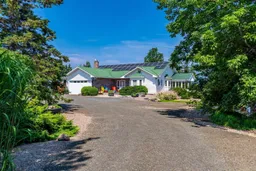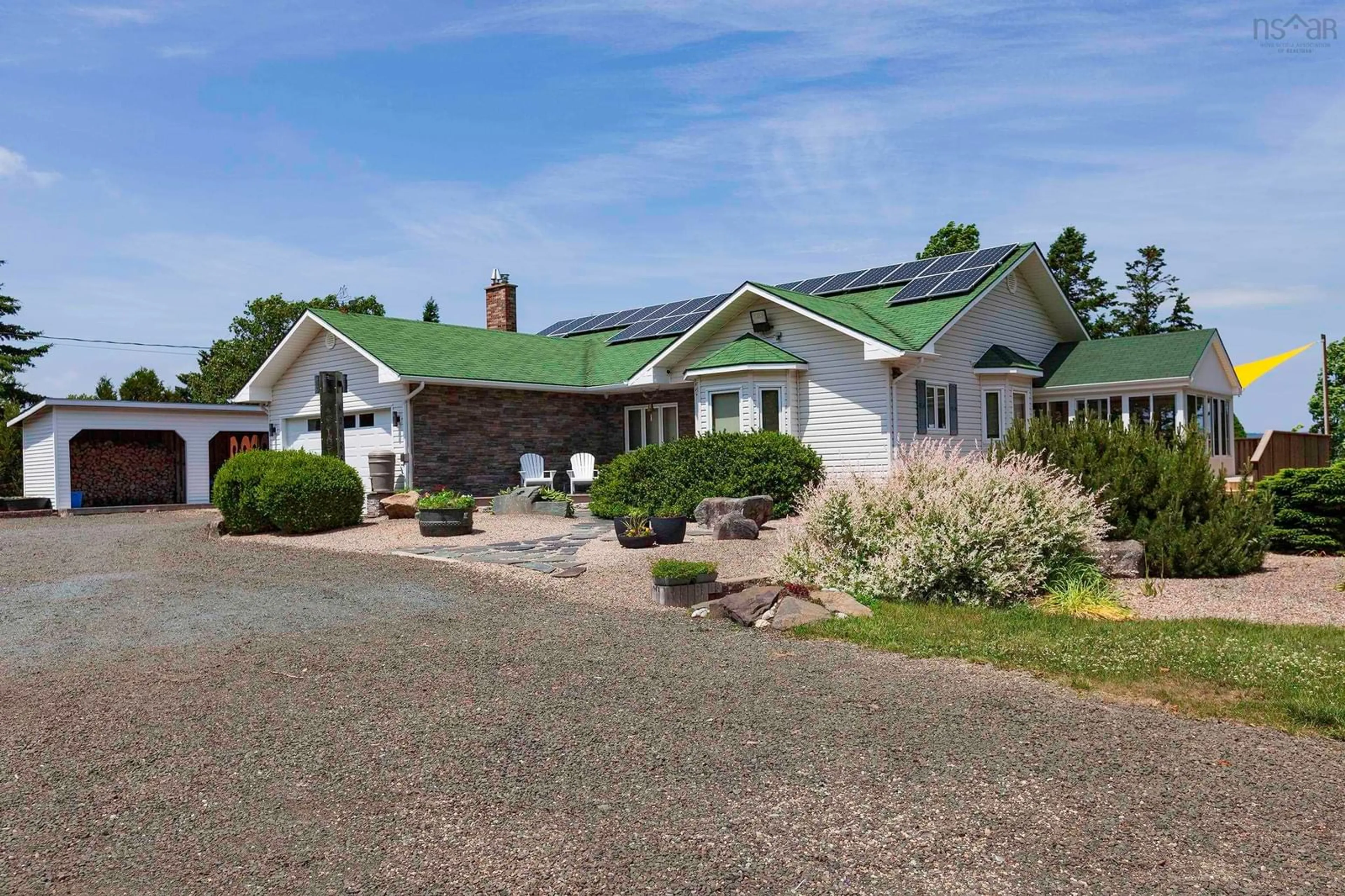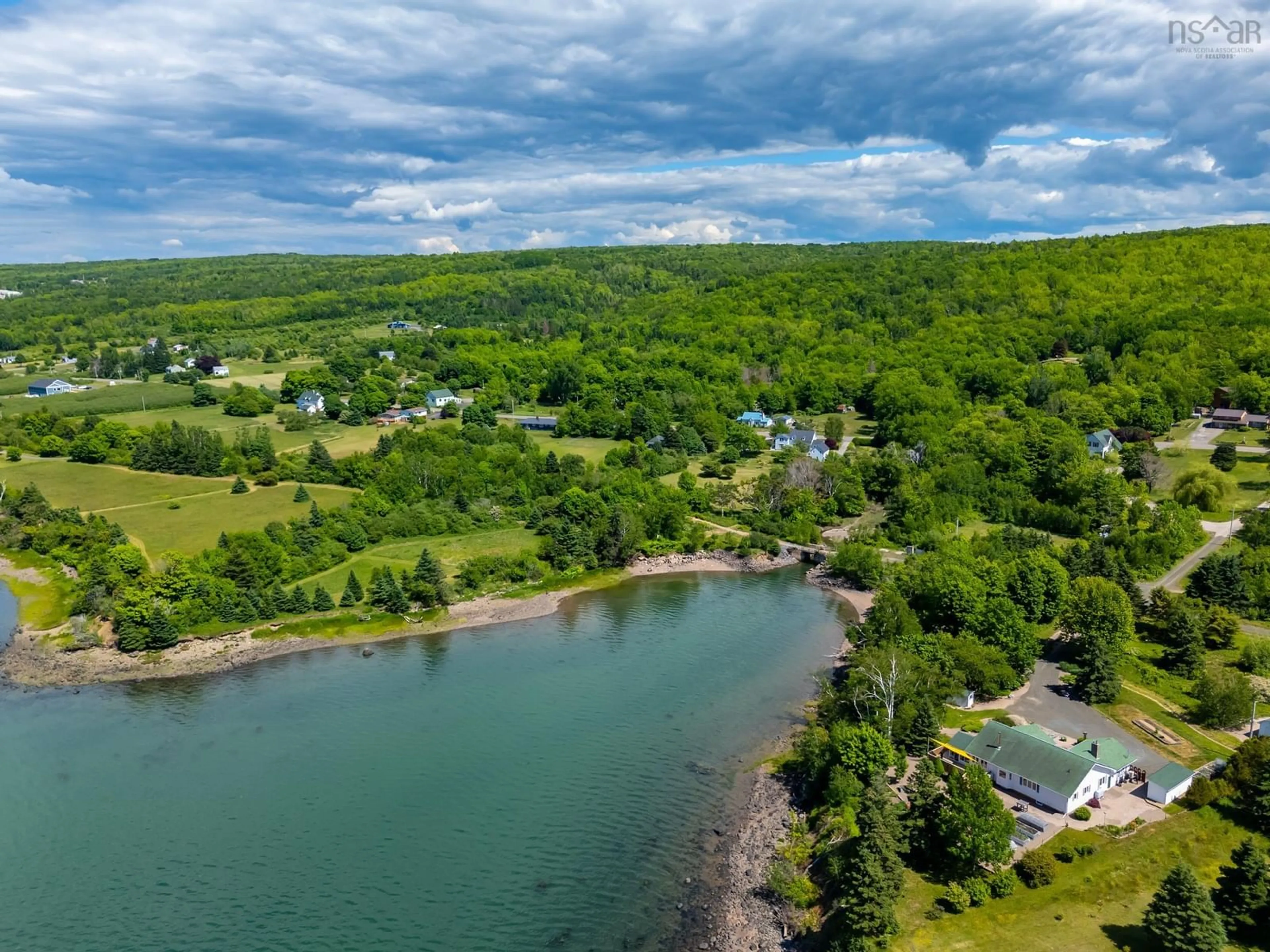713 Highway 1, Deep Brook, Nova Scotia B0S 1J0
Contact us about this property
Highlights
Estimated ValueThis is the price Wahi expects this property to sell for.
The calculation is powered by our Instant Home Value Estimate, which uses current market and property price trends to estimate your home’s value with a 90% accuracy rate.$787,000*
Price/Sqft$349/sqft
Days On Market43 days
Est. Mortgage$3,852/mth
Tax Amount ()-
Description
Located well off the highway, this property stands atop a 30 foot cliff above the shore of the Annapolis Basin. The shoreline is 555 feet long showing the famous Bay of Fundy tides. The 2.48 acre lot displays large mature trees, a section devoted to wild growth for birds/bees, stairs to the beach, a cultivated low maintenance area with 15 raised beds, 3 sheds for storage of equipment, outdoor furniture, garden tools, generator, and firewood, as well as a fully equipped potting shed. Maintenance machinery and garden equipment are included with the property. A list is available. On the main floor, this custom built home holds the kitchen plus working scullery, master bedroom with ensuite and laundry, guest bedroom with large ensuite, three season sunporch, two level deck, den, dining room that seats 10, and TV room. Downstairs has the house workings: furnace room with stairs to the garage, utility room, bathroom, two piece gym, storage room, and two large rooms currently used as sewing studios. Seasonal temperatures are managed with a ductless heat pump, wood furnace, and oil furnace. The 26 solar panels reduce the electric bill significantly. Most furnishings and some artwork are included. A list and pictures are available. The view from this property scans the basin from the Digby Gut, in the west, up the Annapolis River to Port Royal in the east. It’s different every day and sure to be enjoyed from the deck. A ten minute drive to Digby; a 20 minute drive to Annapolis Royal.
Property Details
Interior
Features
Main Floor Floor
Living Room
14'11 x 11'2Dining Room
14'11 x 13'2Den/Office
12 x 10'5Eat In Kitchen
14 x 12'3Exterior
Features
Parking
Garage spaces 1
Garage type -
Other parking spaces 0
Total parking spaces 1
Property History
 50
50 50
50

