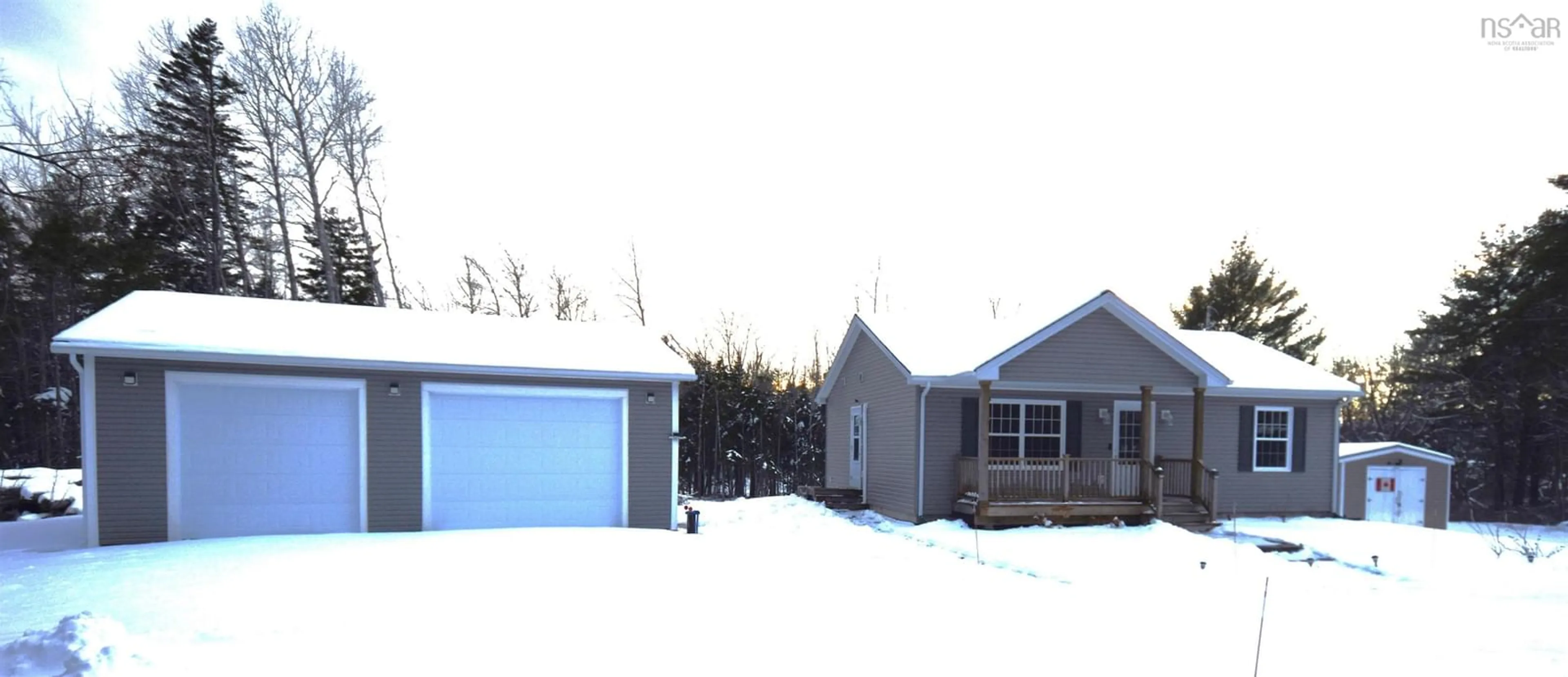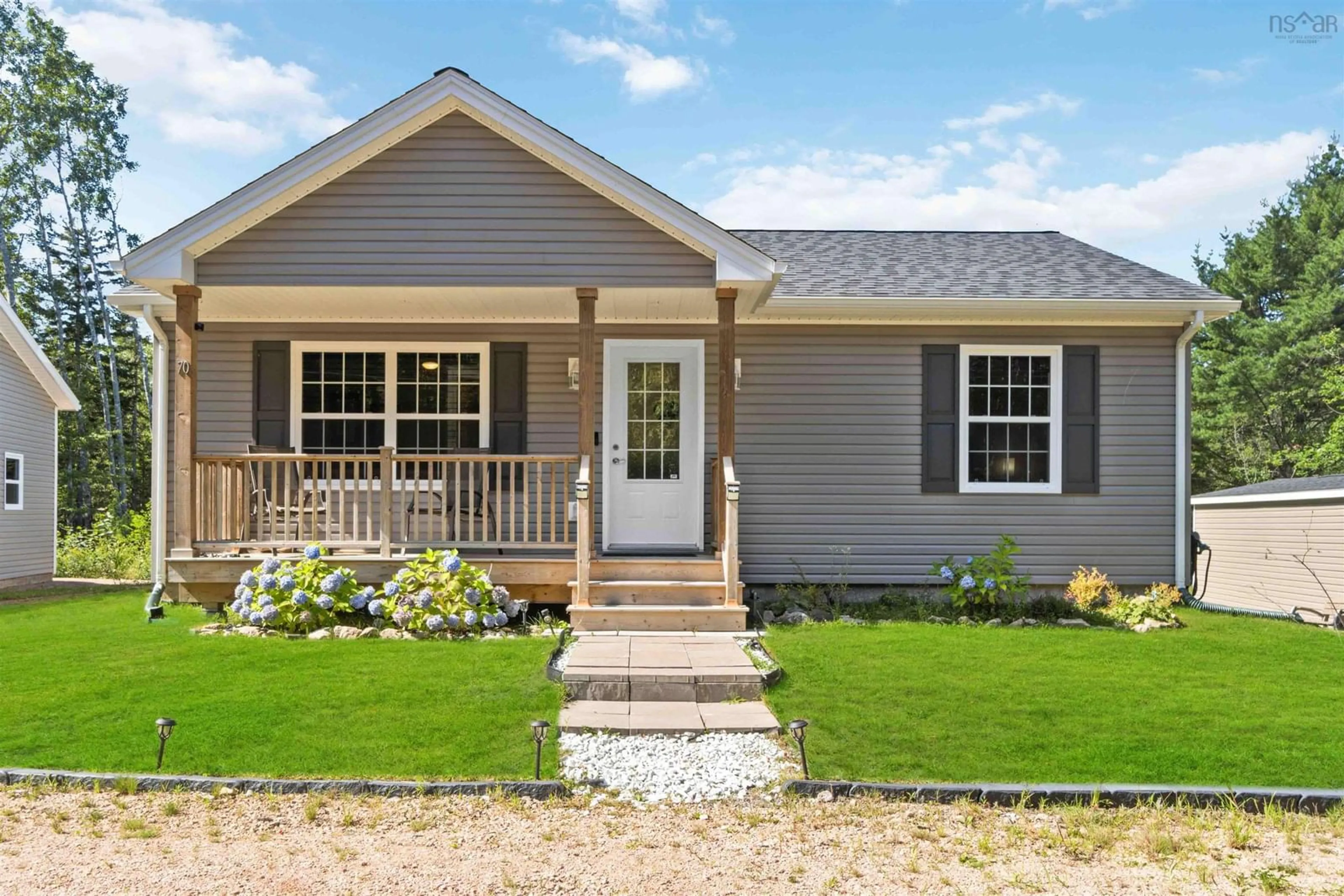70 Broad Lake Rd, New Albany, Nova Scotia B0S 1P0
Contact us about this property
Highlights
Estimated ValueThis is the price Wahi expects this property to sell for.
The calculation is powered by our Instant Home Value Estimate, which uses current market and property price trends to estimate your home’s value with a 90% accuracy rate.$408,000*
Price/Sqft$466/sqft
Days On Market176 days
Est. Mortgage$1,769/mth
Tax Amount ()-
Description
This 2-year-old home is located on a spacious 7.57-acre lot and features 2 bedrooms and 1 bathroom. The house is situated on one level, making it easily accessible, and the doors are wheelchair accessible. The open concept living room and eat-in kitchen create a spacious and inviting atmosphere. The bedrooms are both a good size, and there is a 3-piece bathroom and laundry area.The home is efficiently heated and cooled with a heat pump and electric baseboard heating. All appliances in the home are new and come with warranties that will remain with the property. The house itself also has a warranty that extends until 2031, providing peace of mind for the new owner. There is also a crawl space for extra storage, which is concrete, insulated, heated, wired, and has a HRV vent. The double car garage is 26 x 32 in size and is wired, partially insulated, and wired for a heat pump. The property also includes a 10x12 shed, perfect for storing outdoor equipment. The septic system and well were both installed in 2021, ensuring they are in excellent condition. For outdoor enthusiasts, there is a public boat launch just 2.6 km away on Trout Lake road, providing easy access to water activities. Nearby trails for walking, four-wheeling, or horseback riding, allowing for plenty of outdoor recreation opportunities. Fibre optic internet is available, for fast and reliable connectivity. Whether you are looking to downsize or are just starting out, this property offers a comfortable and low-maintenance living space in a peaceful and scenic location. Quick closing can be accommodate
Property Details
Interior
Features
Main Floor Floor
Living Room
14.3 x 12.10Bath 1
Bedroom
9.10 x 9.2Eat In Kitchen
12.3 x 11Exterior
Features
Parking
Garage spaces 2
Garage type -
Other parking spaces 0
Total parking spaces 2
Property History
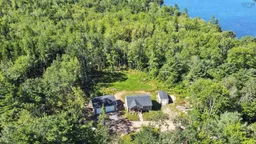 50
50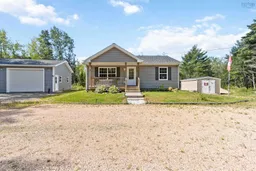 49
49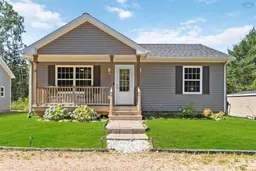 46
46
