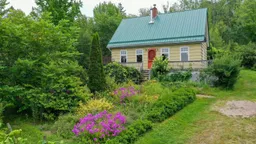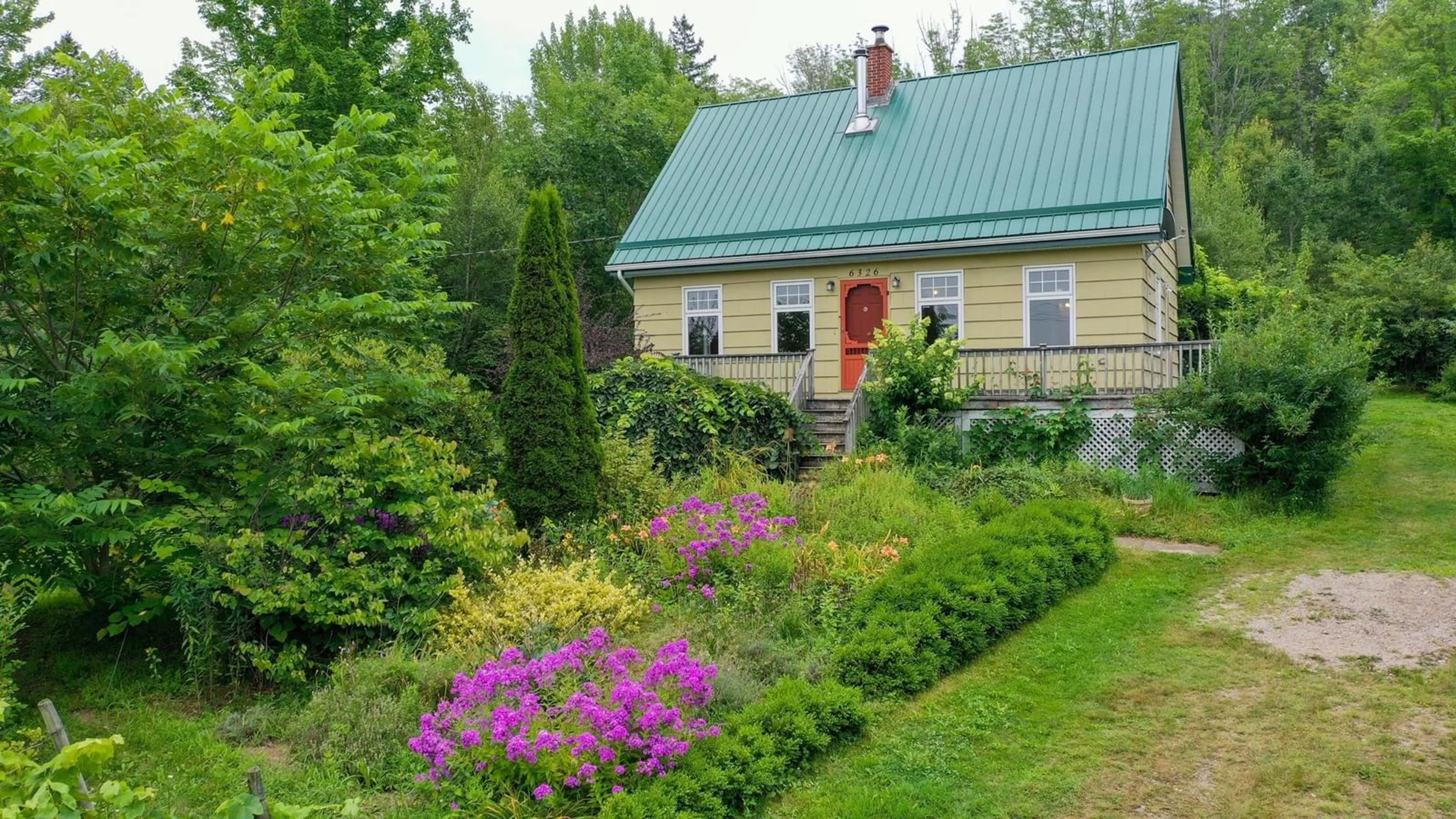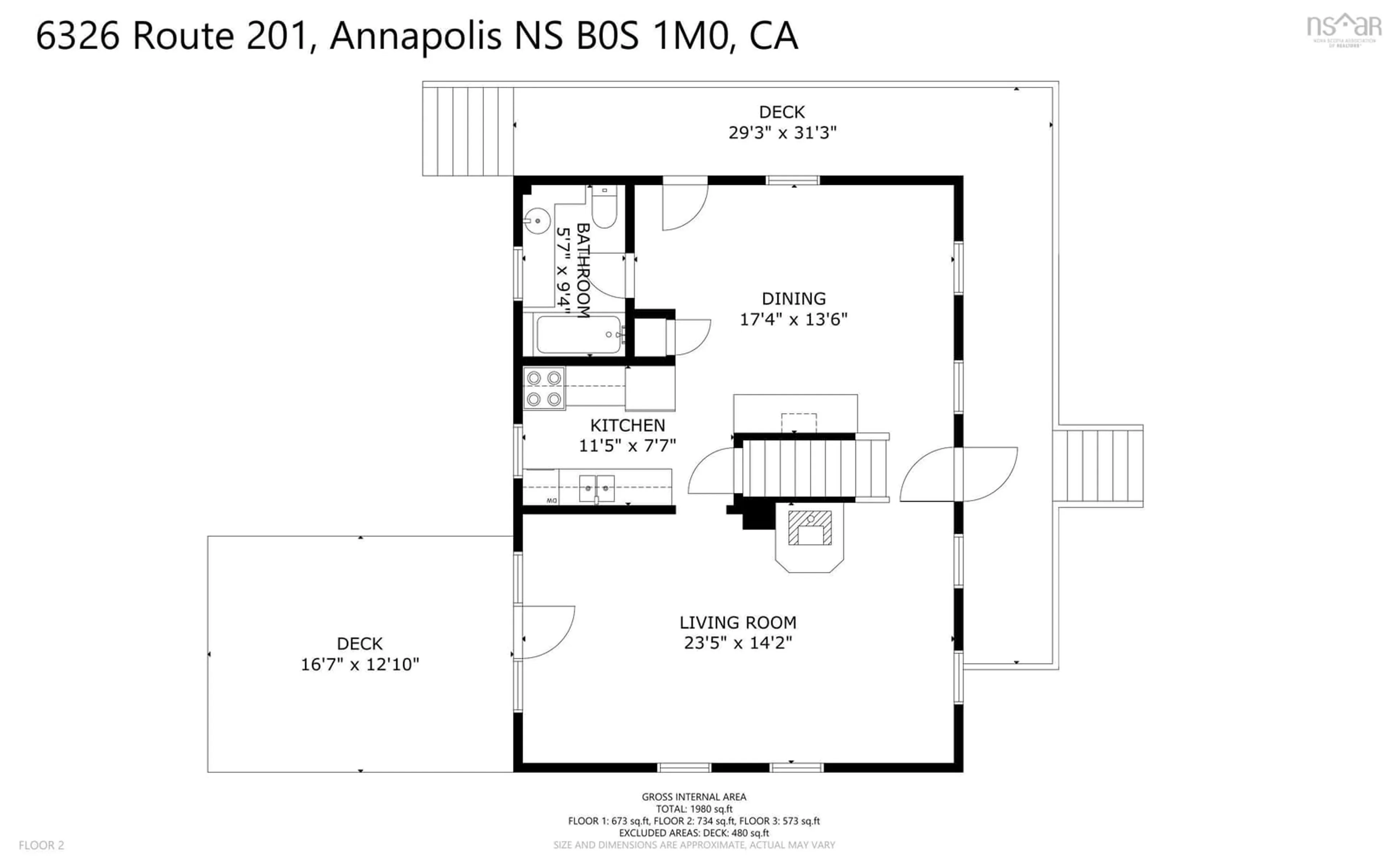6326 Highway 201, Paradise, Nova Scotia B0S 1M0
Contact us about this property
Highlights
Estimated ValueThis is the price Wahi expects this property to sell for.
The calculation is powered by our Instant Home Value Estimate, which uses current market and property price trends to estimate your home’s value with a 90% accuracy rate.$378,000*
Price/Sqft$194/sqft
Est. Mortgage$1,653/mth
Tax Amount ()-
Days On Market27 days
Description
Surrounded by 40 acres of mixed forest: the best that the Annapolis Valley has to offer; this home ties together all the modern touches on three levels of living space. Metal roof with solar panels on the south facing side receive a rebate on the power. New owners will take control of their energy future, in the coming months with the combination of wood stove and on-property supply of solar energy. You have accessibility to trails along the left side of the property, up to the Inglisville Road, developed by the present owner over the years ; species include hemlock and maple. The house sits on the Upper side of Hwy #201. It has amazing views of North Mountain, in all seasons. The home has a full unfinished basement, including laundry area, storage and unfinished den/office/family room. The home on the main and upper level has upgraded vinyl windows, hardwood and tile flooring; a living room with built in cabinets with a galley kitchen and 4pc bathroom; all on the main floor. The upper level offers one good size bedroom and 2 smaller bedrooms. The upper level has wood beam ceilings with sky-lights. There is a detached garage/studio plus attached greenhouse that includes its own power supply and driveway. NOTE: The home will need some attention to the wrap around deck, and the wood siding on the west side needs scraping and re-painting. Our offering price reflects these issues. The solar system ensures energy efficiency and cost savings for years to come. This enchanting property - forest and garden - awaits the next family to create new memories. Contact us today to arrange your private viewing.
Property Details
Interior
Features
Main Floor Floor
Dining Room
17.4 x 13.16Living Room
23.5 x 14.2Kitchen
11.5 x 7.7Bath 1
5.7 x 9.4Exterior
Features
Property History
 50
50

