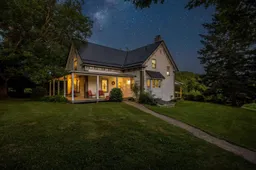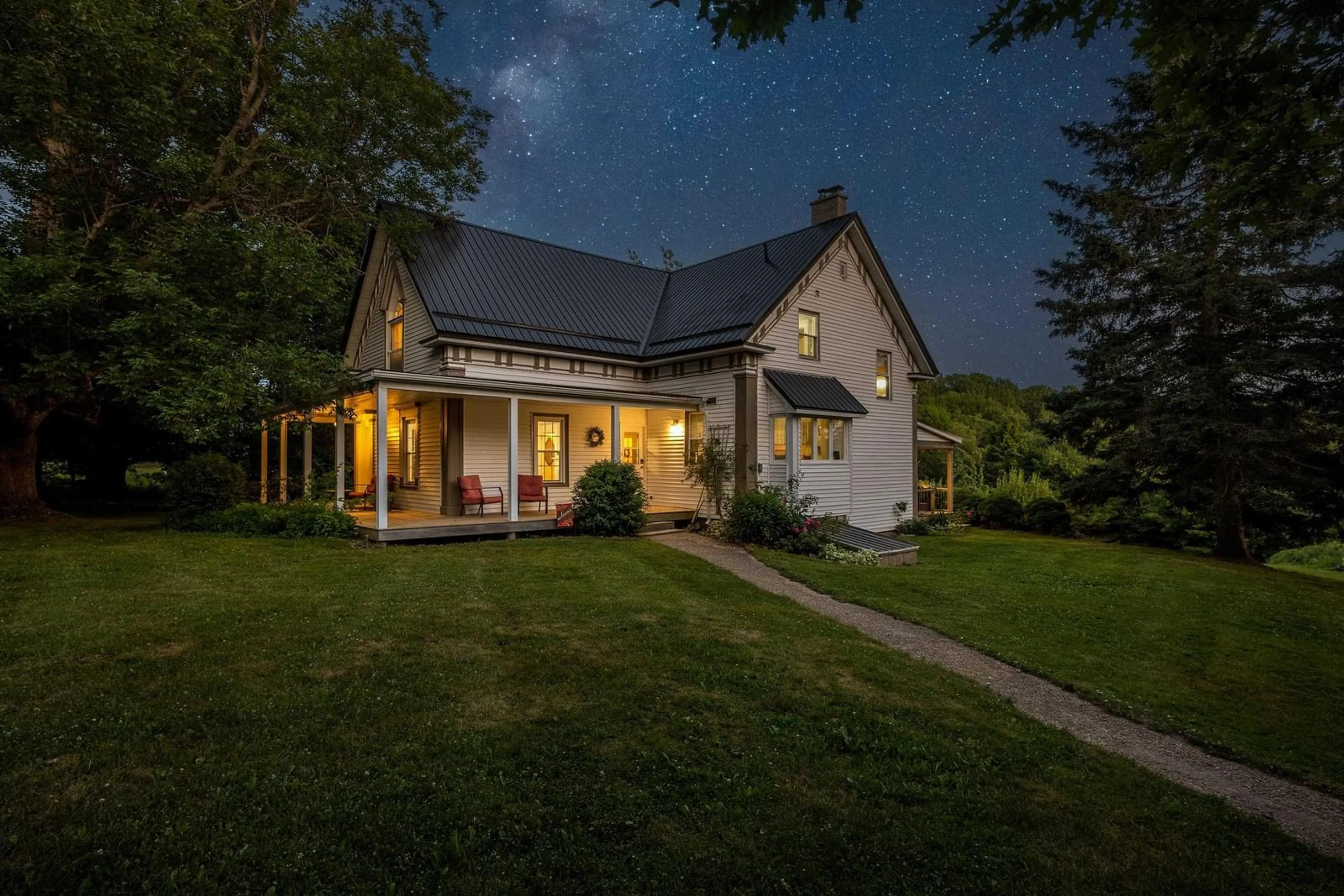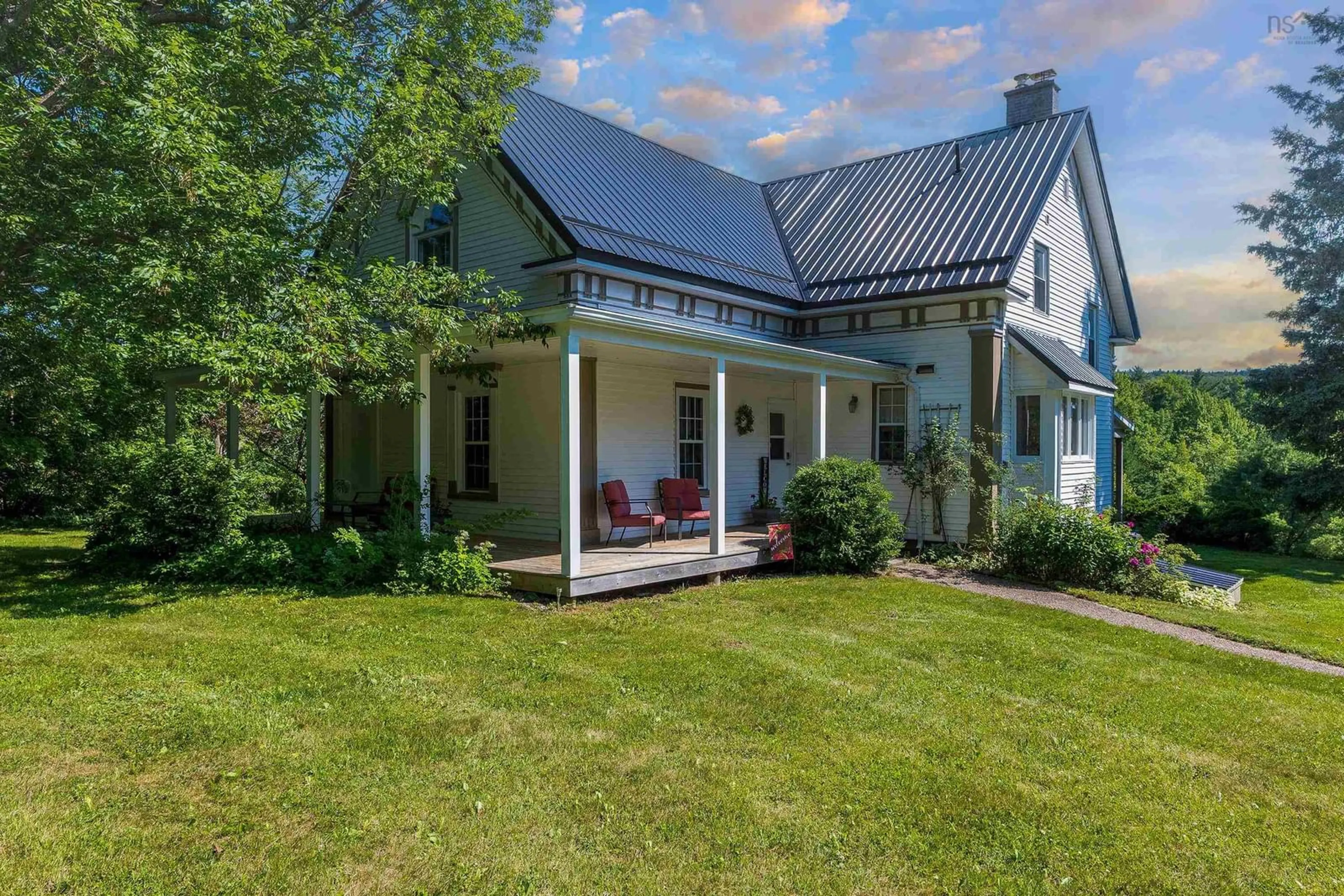5894 Highway 201, Paradise, Nova Scotia B0S 1M0
Contact us about this property
Highlights
Estimated ValueThis is the price Wahi expects this property to sell for.
The calculation is powered by our Instant Home Value Estimate, which uses current market and property price trends to estimate your home’s value with a 90% accuracy rate.$389,000*
Price/Sqft$179/sqft
Days On Market23 days
Est. Mortgage$1,707/mth
Tax Amount ()-
Description
Beautifully appointed greek revival built circa 1865 and extensively renovated while preserving many charming original character features. The wrap-around verandah and landscaping offer a warm welcome, and the spacious entry provides plenty of storage for shoes and outerwear. A bright country kitchen overlooks the sunken living/dining room, allowing for easy entertaining or family-centred activities, and you will be comfortable year round with efficient heat pump. The main level also boasts an office with french doors, updated 1/2 bath, laundry room with sink, and large family room with included murphy bed! The second level has a layout unique to this home, with a recroom/flex space presently used as a children's play room. The huge primary bedroom has 2 walk-in closets, high ceilings, and a stunning original stained glass window! 2 more ample bedrooms, a well laid-out 4pc bathroom and more storage nooks round out this level. This property has been maintained through current and past ownerships and with many big ticket items taken care of, this isn't your typical "old home". Along with many thoughtful cosmetic updates, it is heated with a wood/oil combo furnace with fibreglass oil tank (tank installed 2024), septic system is in A1 condition (septic report will be on file), metal roof on both home and barn (2015 - 2017), metal siding on the barn (2017), updated insulation in the attic & steel liner in the chimney ensures the home is worry free! The barn is a wired 2 story with loft and garage door, and 7 box stalls on ground level. Roxbury trails for hiking, adventuring and horseback riding are nearby! Sitting on 1.21 acres and south-sloping to a quiet brook at the boundary; it is truly a gardener's dream! The views from the back deck are magical, and apple, cherry & pear trees dot the property while the sweet smell of lilacs fill the air in the spring. Contact your agent of choice for more info and a private viewing!
Property Details
Interior
Features
2nd Level Floor
Bath 2
12'3 x 7'11Bedroom
11'9 x 11'9Bedroom
11'9 x 11'2OTHER
15'11 x 21'8Exterior
Features
Parking
Garage spaces 1.5
Garage type -
Other parking spaces 0
Total parking spaces 1.5
Property History
 50
50

