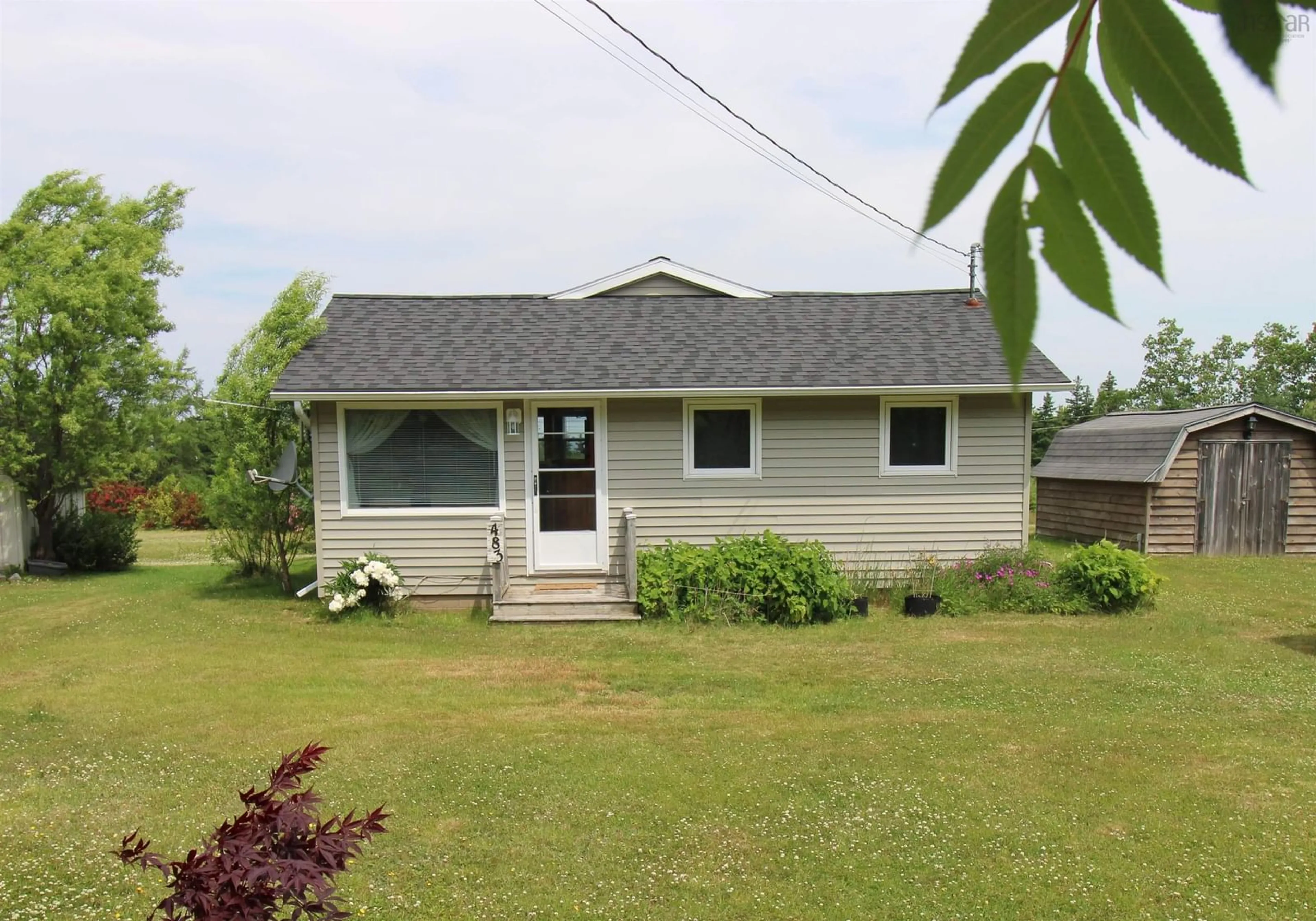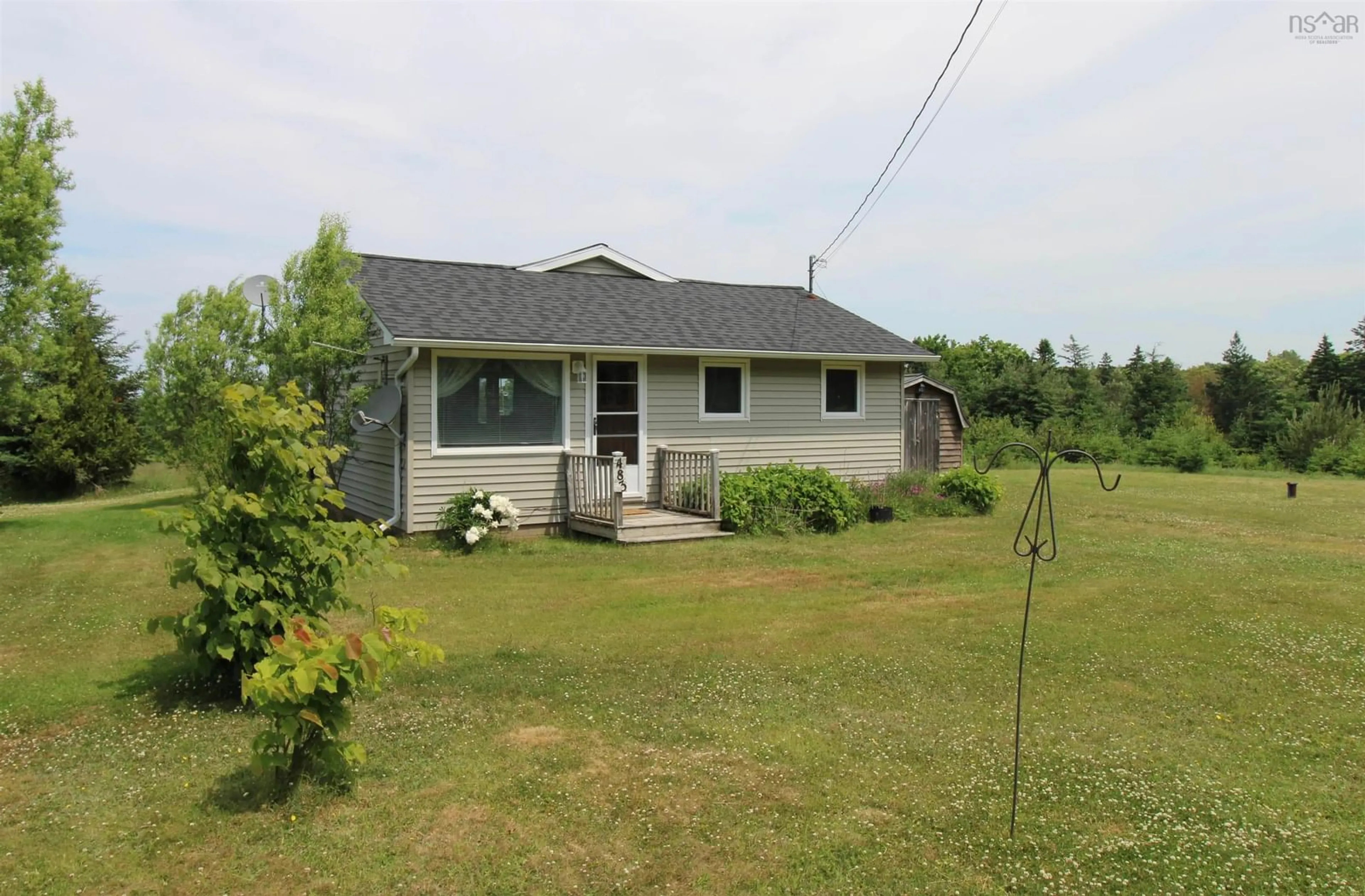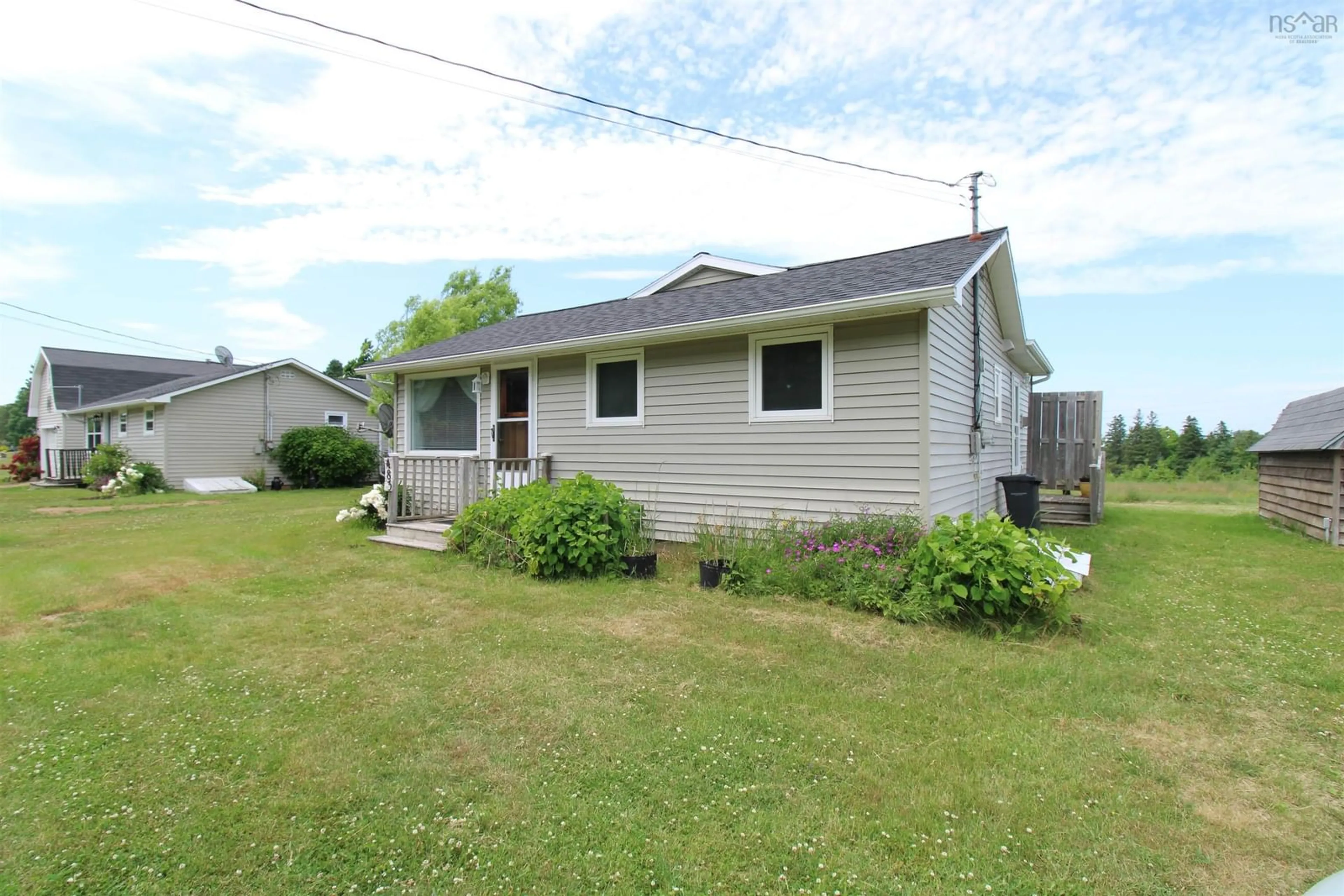483 Seaman St, East Margaretsville, Nova Scotia B0S 1N0
Contact us about this property
Highlights
Estimated ValueThis is the price Wahi expects this property to sell for.
The calculation is powered by our Instant Home Value Estimate, which uses current market and property price trends to estimate your home’s value with a 90% accuracy rate.$206,000*
Price/Sqft$242/sqft
Days On Market36 days
Est. Mortgage$966/mth
Tax Amount ()-
Description
Welcome to the village of East Margaretsville which overlooks the shores of the Bay of Fundy, where you can appreciate summer's gentle ocean breezes, the amazing sunsets, the rolling countryside, and its proximity (approx 15 minutes) to all the amenities in the Middleton - Kingston communities of the Annapolis County. This well maintained (926 sq.ft.) bungalow has a galley kitchen with DeCoste custom-built cabinetry and counter-height bar with seating for 2, a dining room, spacious living room, great family room with a propane fireplace stove, spacious bedroom with nearby 3 piece bathroom (tub/shower combination is possible because of adjacent space to shower stall). The french doors lead to a convenient laundry room and to the porch/mudroom (both providing storage ability). The open floor plan lends flexibility to configuring the space as you may need. The patio doors lead to a large deck (17.3 'x 11.8') enjoying the west sun. Recent upgrades such as the heat pump, propane fireplace stove, and insulation of the crawlspace provide this home with year round comfort. Sits on a cleared level grassy / treed acreage bordered with vegetation, and with a garden shed and driveway for parking multiple vehicles. A wonderful year-round property offering opportunities to develop the acreage as one would like (studio, vegetable gardening et al), or as a vacation retreat, starter home or retirement home.
Property Details
Interior
Features
Main Floor Floor
Living Room
19.5 x 10.9Family Room
11.6 x 10.9Dining Room
11.6 x 9.3Kitchen
11.2 x 8.4Exterior
Features
Property History
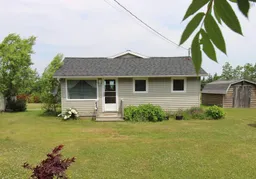 37
37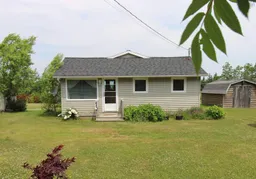 37
37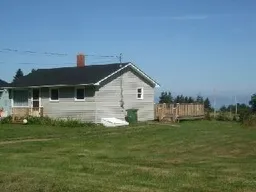 10
10
