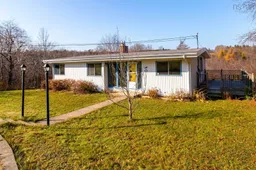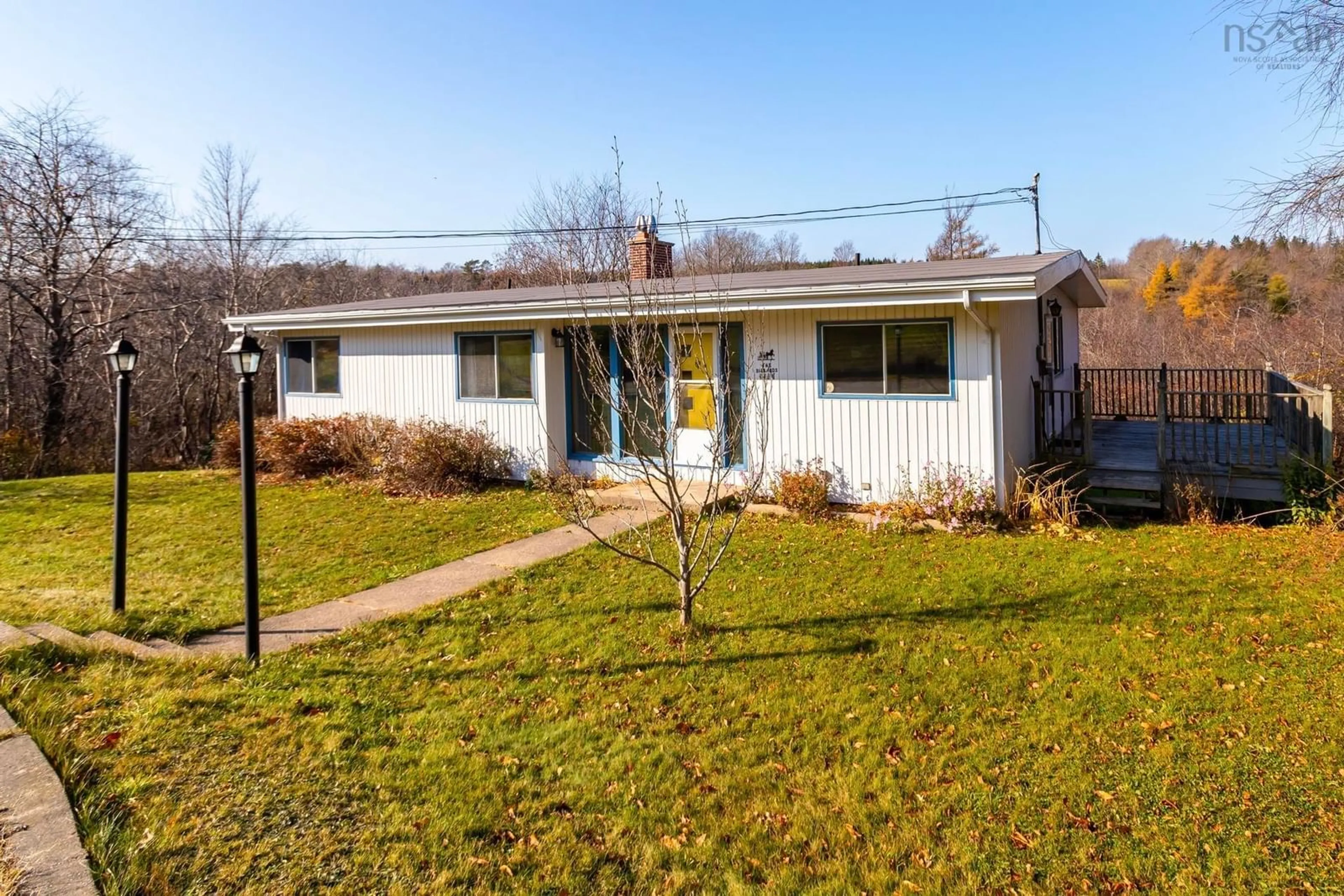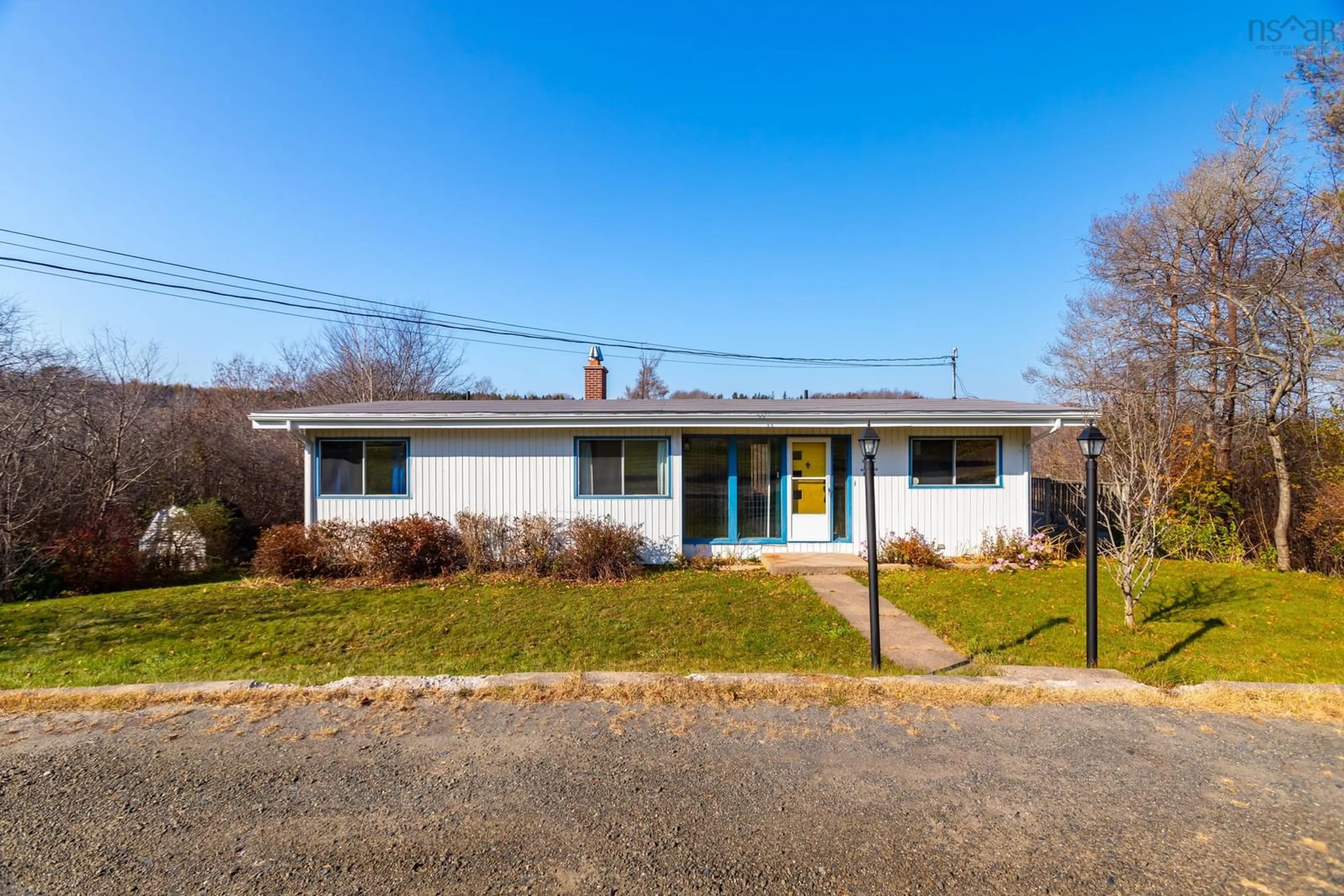3347 Clementsvale Road, Clementsvale, Nova Scotia B0S 1G0
Contact us about this property
Highlights
Estimated ValueThis is the price Wahi expects this property to sell for.
The calculation is powered by our Instant Home Value Estimate, which uses current market and property price trends to estimate your home’s value with a 90% accuracy rate.Not available
Price/Sqft$102/sqft
Est. Mortgage$1,026/mo
Tax Amount ()-
Days On Market17 days
Description
Welcome to this move-in-ready, mid-century modern bungalow in peaceful Clementsvale. Nestled on 1.25 acres, this spacious five-bedroom home offers a blend of style, comfort, and privacy just 20 minutes from historic towns Annapolis Royal and Digby, and 5 minutes to highway access. The inviting entrance hall, bathed in natural light, features floor-to-ceiling windows and elegant wrought iron railings. The main floor's design combines high ceilings and an excellent layout that's ideal for both day-to-day living and gatherings. A bright, functional kitchen with a large picture window and ample storage opens to the cozy breakfast room, where you can enjoy meals indoors or step out onto the 19'x12' side deck to take in scenic views. The living room features a vaulted ceiling and a brick-and-tile wood fireplace (WETT-certified), and provides a perfect setting for relaxation and socializing. It opens to a 5'x21' balcony overlooking the backyard's natural beauty, blending indoor and outdoor spaces seamlessly. Three comfortable bedrooms, a full bathroom, and a convenient laundry area with an additional sink round out the main level. Abundant closet space adds ease to daily routines. With its own entrance and high ceilings, the lower level offers 2 more bedrooms, a half bathroom, 2 large storage rooms (including one with a 30"x26" window), a utility room, and a large family room that opens to a covered verandah. This level offers ample space and could easily be converted into a secondary suite, offering excellent potential for multi-generational living or rental income. Outside, the property features a circular driveway, charming exterior lighting, a practical shed, a full septic system and drilled well, a new brick chimney (2021), and a fibreglass oil tank (2015). With high-speed internet, proximity to town amenities, and a location on a school bus route, this home is ideal for young families, retirees, and anyone looking to enjoy a peaceful, close-knit community.
Property Details
Interior
Features
Main Floor Floor
Kitchen
8.9 x 12Dining Nook
8.6 x 9.7Dining Room
9.10 x 10.9Living Room
21.1 x 12.10Exterior
Parking
Garage spaces -
Garage type -
Total parking spaces 1
Property History
 48
48

