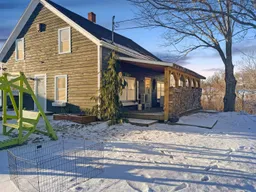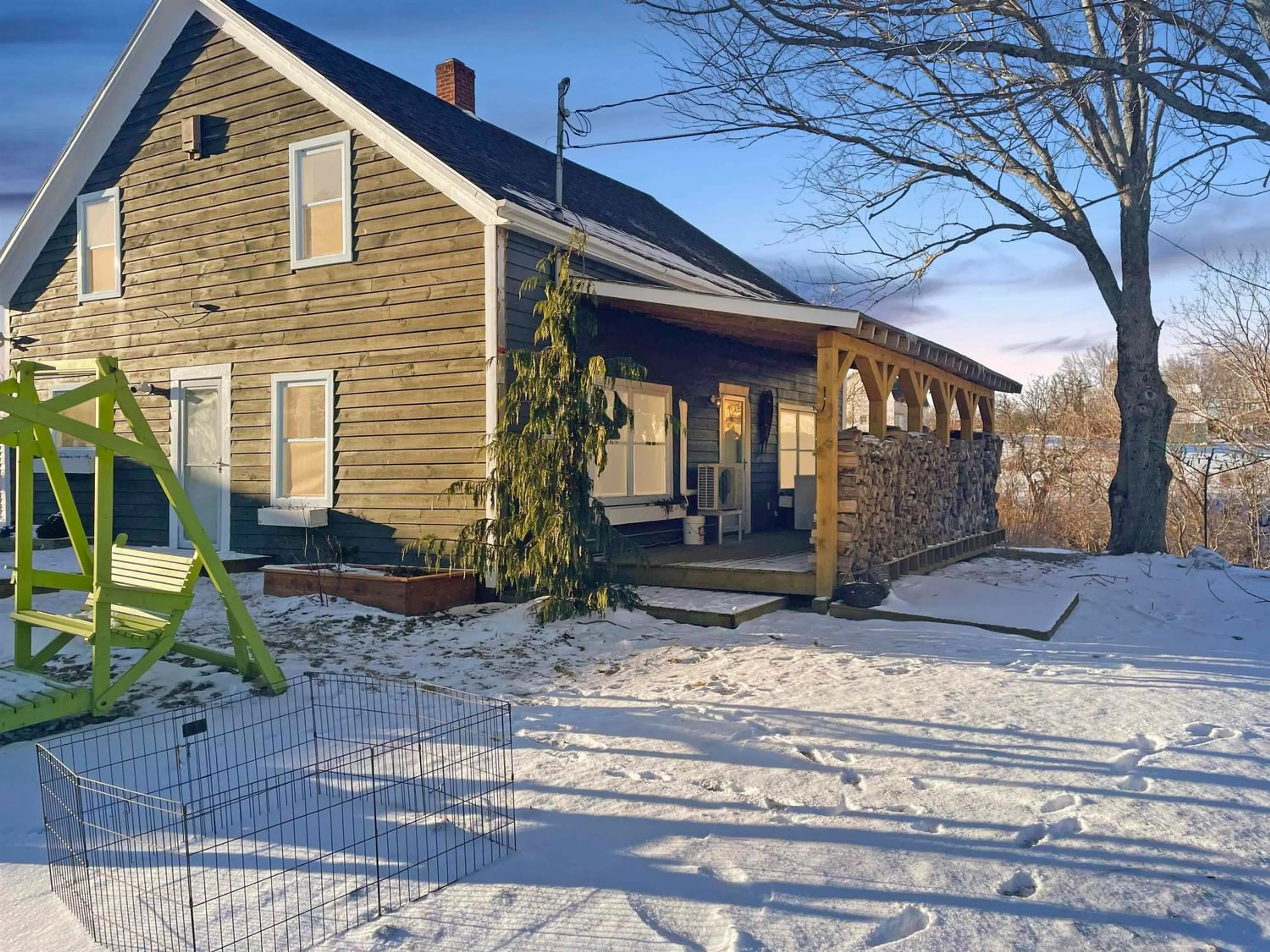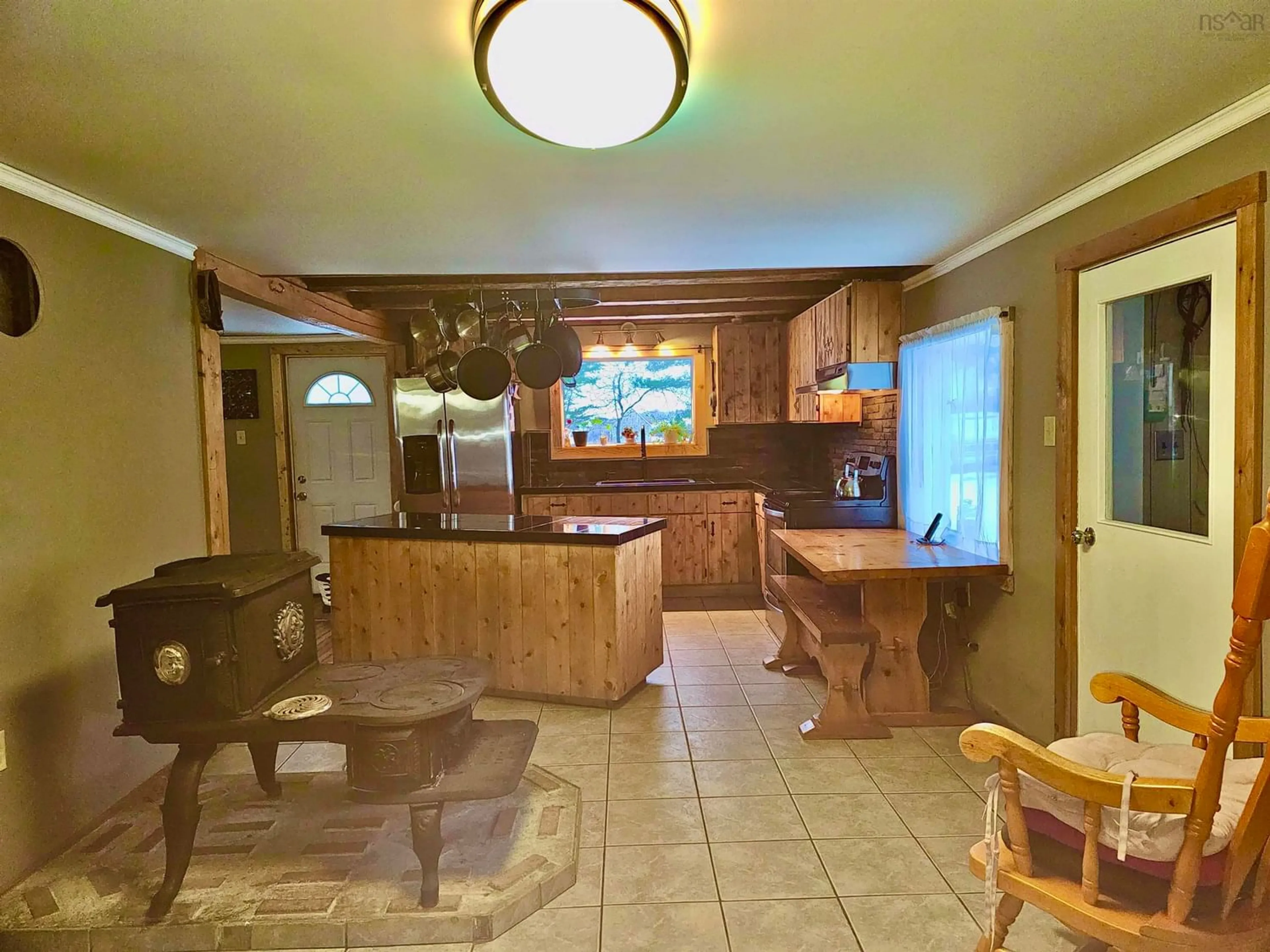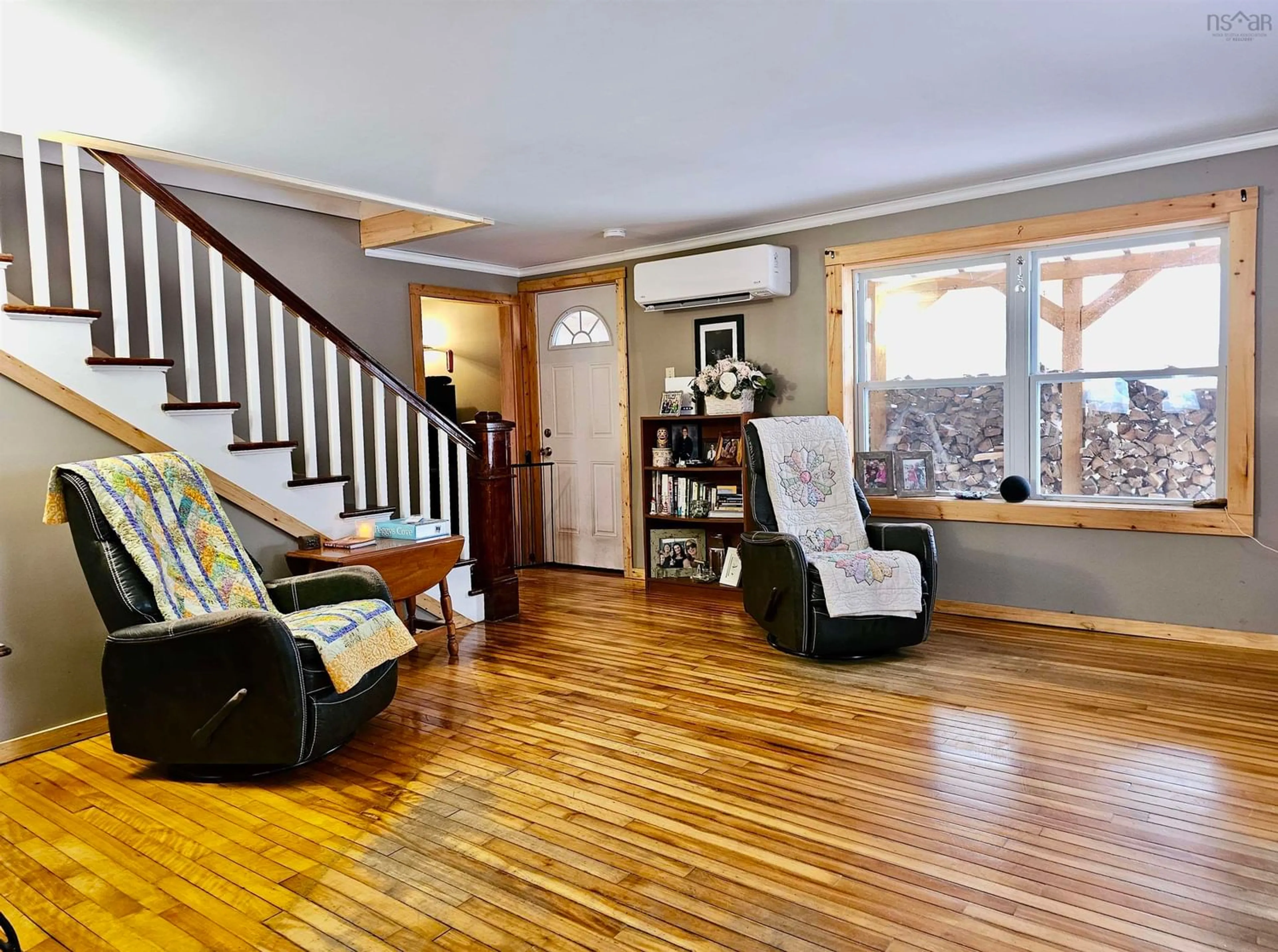3346 Clementsvale Rd, Clementsvale, Nova Scotia B0S 1G0
Contact us about this property
Highlights
Estimated ValueThis is the price Wahi expects this property to sell for.
The calculation is powered by our Instant Home Value Estimate, which uses current market and property price trends to estimate your home’s value with a 90% accuracy rate.Not available
Price/Sqft$285/sqft
Est. Mortgage$2,100/mo
Tax Amount ()-
Days On Market306 days
Description
This charming rural residence at 3346 Clementsvale Road offers a serene haven that's perfect for first-time home buyers or retired couples seeking tranquility and a touch of country living. Set on an impressive 2.70-acre plot, this 3-bedroom, 1-bathroom house invites you to relish in the pastoral beauty from the covered verandah and space it affords. The property boasts a delightful selection of mature berry plantings with enough production for retail sale-including raspberries, grapes, blueberries, and strawberries-that will enchant any gardening enthusiast and offers delightful potential as a hobby farm. The home features a small, 2 stall barn. enhancing its rural charm and offering additional storage or workspace for those inclined towards agricultural pursuits. A drilled well ensures a reliable water supply, while the front of the property is partially fenced, offering a sense of security and seclusion. A long gated driveway leads you to the residence, which sits proudly atop, overlooking the gentle landscape, complete with a small brook that adds to the idyllic setting. The garage, conveniently located, presents an opportunity for those looking to run a business from home, ensuring practicality alongside the property's rustic appeal. For ease of access, the location is a stone's throw from highway access, making trips to local amenities or nearby towns effortless. Inside, the home features a heat pump and electric baseboard heat to keep you comfortable year-round. The second level is plumbed and boasts a spacious open area ready to finish according to your personal taste or needs. If you are seeking a peaceful retreat that blends the comforts of home with the joys of the countryside, 3346 Clementsvale Road might just be your perfect match.
Property Details
Interior
Features
Main Floor Floor
Bath 1
7'6 x 11'6Living Room
16' x 16'Kitchen
11'6 x 25'Bedroom
13'6 x 15'Exterior
Parking
Garage spaces 2
Garage type -
Other parking spaces 1
Total parking spaces 3
Property History
 21
21


