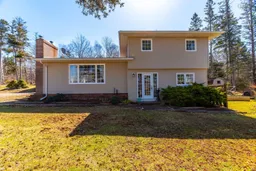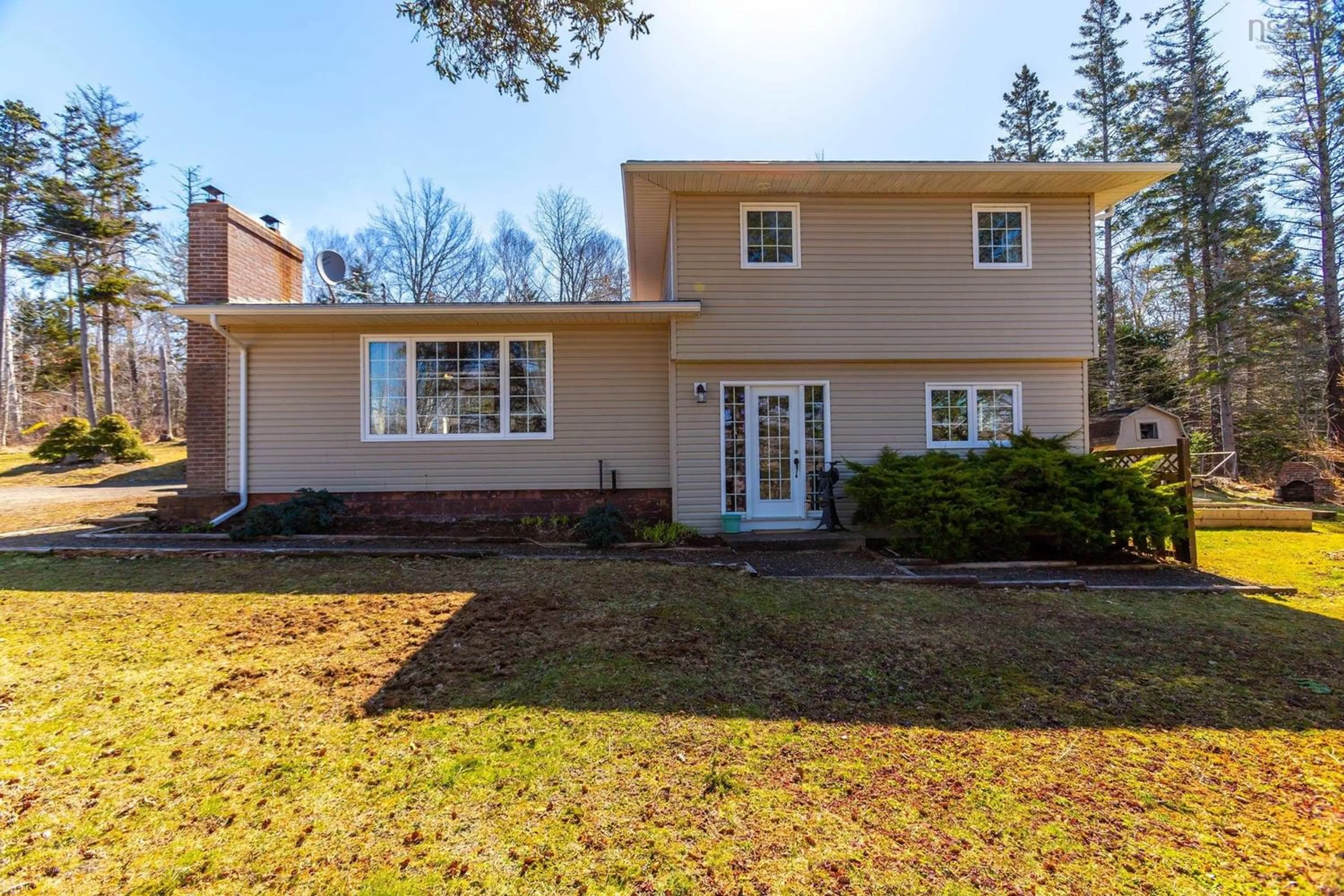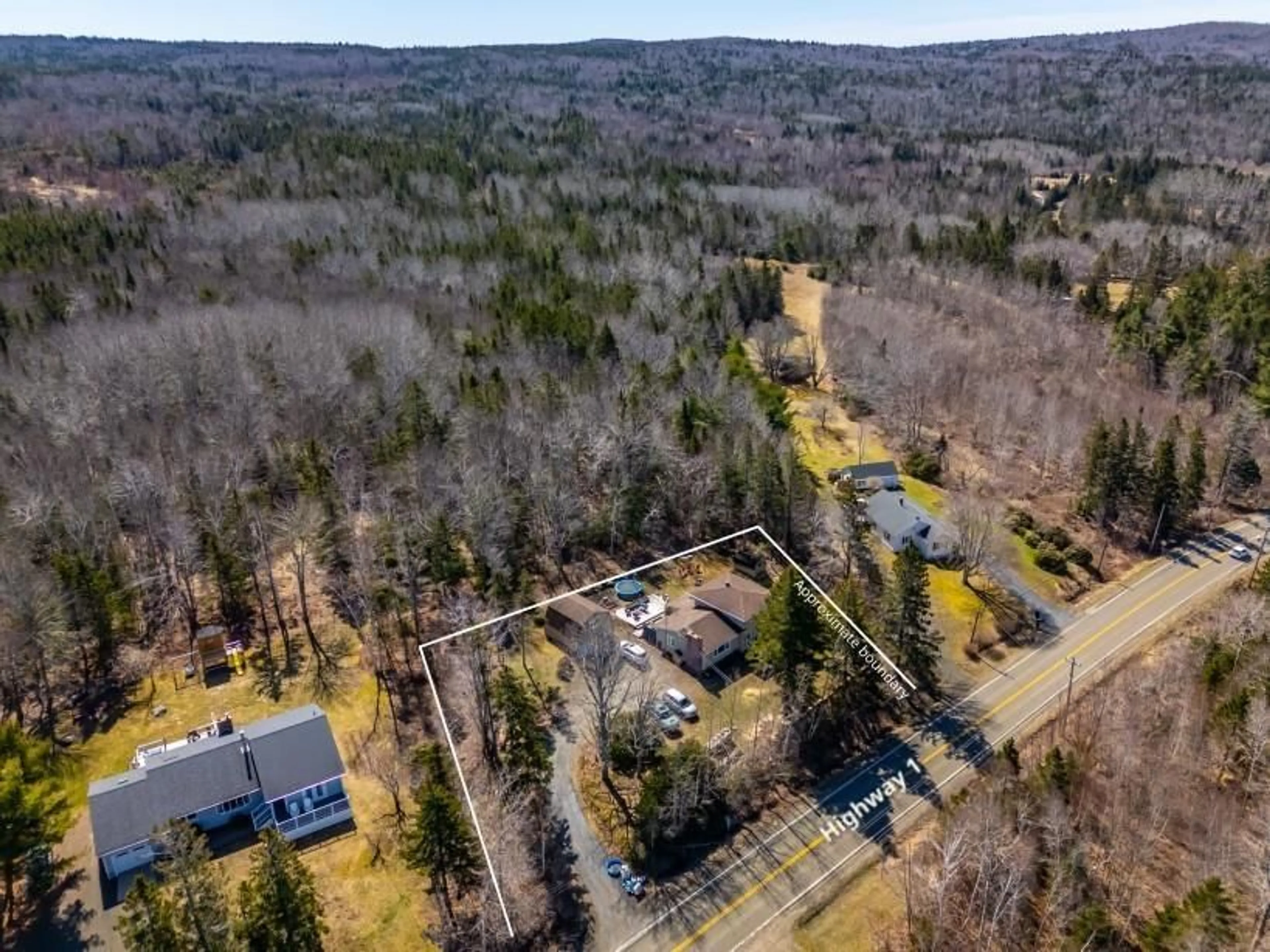3146 Highway 1, Upper Clements, Nova Scotia B0S 1A0
Contact us about this property
Highlights
Estimated ValueThis is the price Wahi expects this property to sell for.
The calculation is powered by our Instant Home Value Estimate, which uses current market and property price trends to estimate your home’s value with a 90% accuracy rate.$344,000*
Price/Sqft$199/sqft
Days On Market107 days
Est. Mortgage$1,499/mth
Tax Amount ()-
Description
* Vacant, quick possession possible *. Wonderful family home in a sought-after locale. This multi-level home has an enticing blend of convenience, privacy and low-maintenance living. A freshly renovated family room on the lower level is a cool refuge from summer's heat thanks to a high-efficiency heat-pump (2021). A wood stove in the large main living room provides a pleasant atmosphere and also ensures some heating and cooking options during a potential power outage. Many significant updates over recent years, including: paint throughout (2018-2024), lower level bathroom (2020), blown-in attic insulation (2018), eavestroughs (2022), many new windows, and most roof shingles replaced (2023). With thermopane windows throughout and a high-efficiency furnace this home is economical and comfortable. Step through the patio door to a spacious patio, the perfect place to unwind in the peaceful backyard surrounded by nature. Speaking of nature - the newly created 'Upper Clements Walking Trails' (with many kms of serene walking/biking trails) is less than 1km from the home. Large detached/wired garage (20x20) includes an upper loft fitting for a private retreat; ideal for a studio or recreation room. Annapolis Royal is a mere 5km drive for all your shopping, cuisine and cultural desires. The hard work has been done and this home is primed for immediate enjoyment - an exceptional package - don't twiddle your thumbs on this one!
Property Details
Interior
Features
Main Floor Floor
Kitchen
11.5 x 12Dining Room
9.8 x 10.5Living Room
20 x 12Exterior
Parking
Garage spaces 1
Garage type -
Other parking spaces 0
Total parking spaces 1
Property History
 48
48

