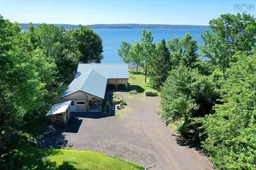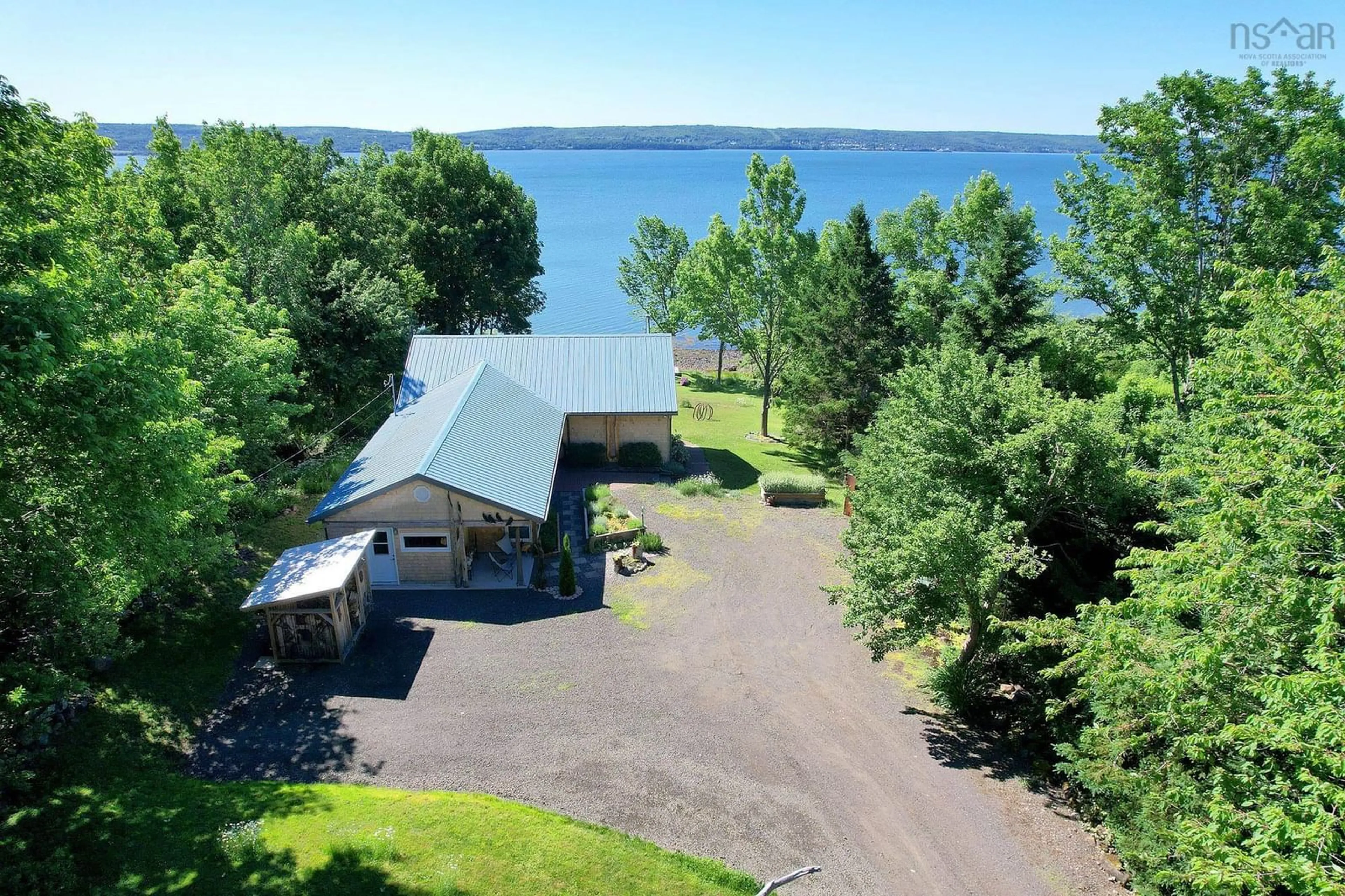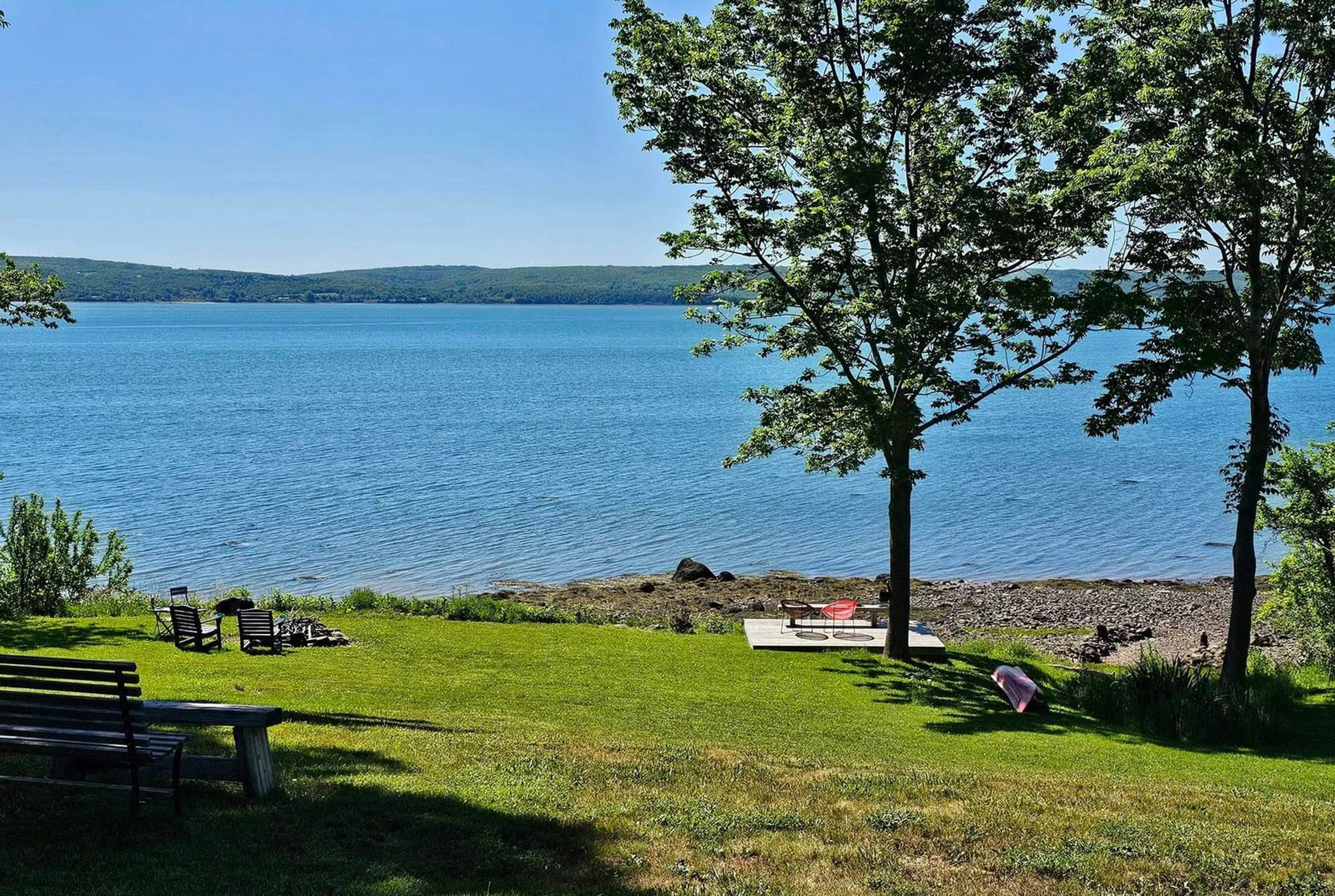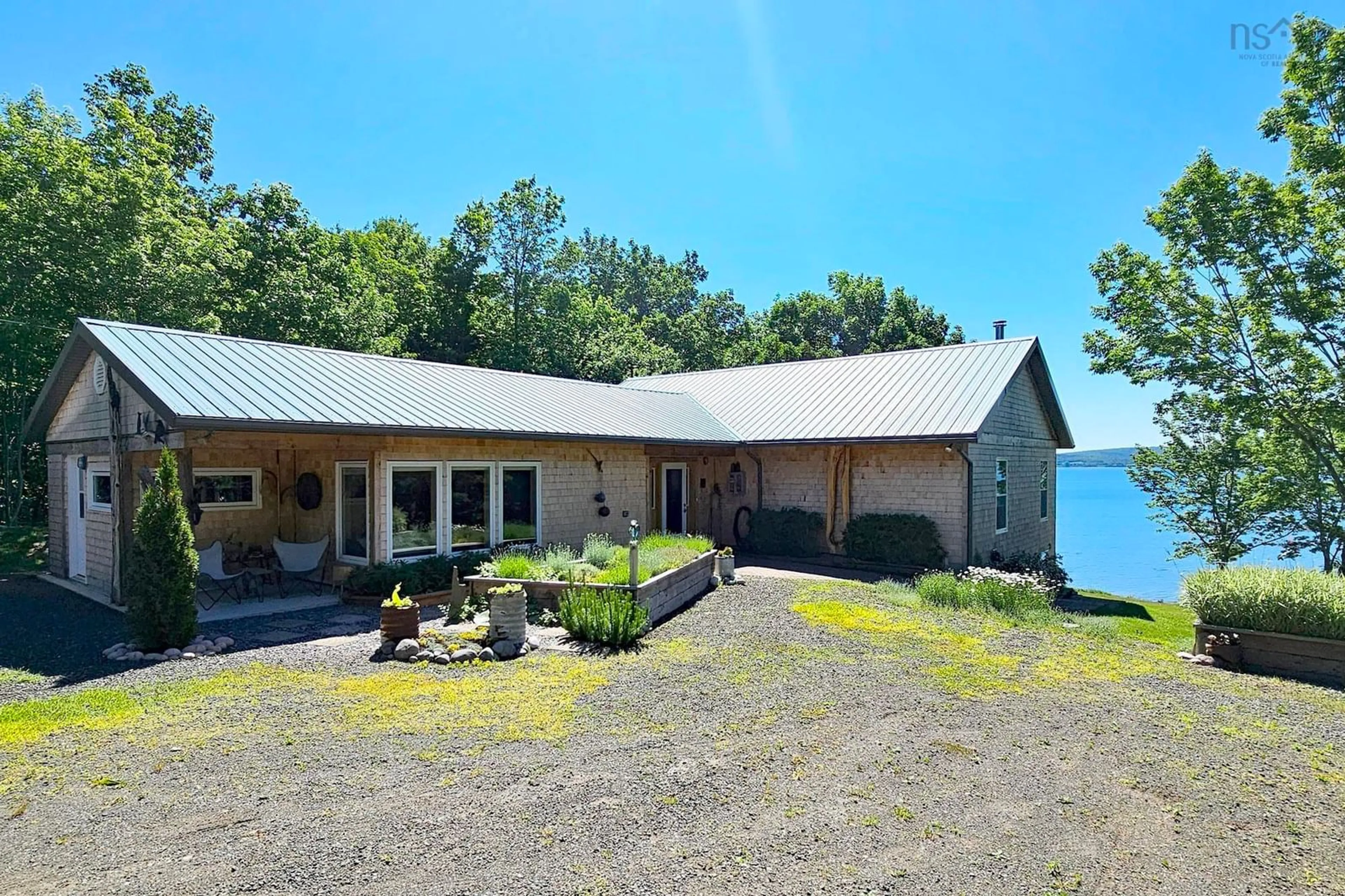2888 Granville Rd, Karsdale, Nova Scotia B0S 1A0
Contact us about this property
Highlights
Estimated ValueThis is the price Wahi expects this property to sell for.
The calculation is powered by our Instant Home Value Estimate, which uses current market and property price trends to estimate your home’s value with a 90% accuracy rate.$801,000*
Price/Sqft$289/sqft
Days On Market39 days
Est. Mortgage$3,818/mth
Tax Amount ()-
Description
This 2-level contemporary home sits elevated above the sparkling waters of the Annapolis Basin, with outstanding views of daily tides, dramatic skies, seals and seabirds. Direct access to the shore for beach walks, swimming and boating. The landscape has abundant gardens, ornamentals, fruit trees and sitting areas. Whether looking for recreation, inspiration, or both, you'll find it here! The solid, ICF-constructed home, designed to maximize energy efficiency, has an ideal floor plan for comfortable living, working and entertaining. Many high quality upgrades have transformed this property in the last 5 years, including cedar shake siding, all new windows and vinyl plank flooring, 4-season art studio & workshop addition, new main bathroom, and much more. (request information package). Open plan main living area with vaulted ceiling, and a wall of windows to take advantage of the view. Garden doors to a deck, great for a BBQ and especially inviting at sunrise! The Pacific Energy wood stove keeps the house comfortable in cool weather, and the geothermal heating system provides central heating and cooling. The main floor Primary bedroom has new flooring and a walk in closet. Across the hall is a lovely new bathroom with extra large shower and laundry cupboard. The thoughtfully designed, insulated 4 season studio and workshop is an artists' dream! There are many fine quality decorative and functional features around this property, created by the talented owners. The re-designed and updated lower level has it's own entrance and sea views. A second bathroom with sauna, and second bedroom makes this a great space for visitors or extended family, or even a vacation rental. A large family room and common area (possible space for mini- kitchen?) also on this level, as well as another large room that would make a great hobby room or home theatre. Located near the historic Port Royal Habitation and just 15 minutes from all amenities in the town of Annapolis Royal.
Property Details
Interior
Features
Main Floor Floor
Dining Room
11' x 17'1Living Room
21' x 13'Primary Bedroom
12'7 x 13'4OTHER
9'4 x 9'1Exterior
Features
Property History
 49
49


