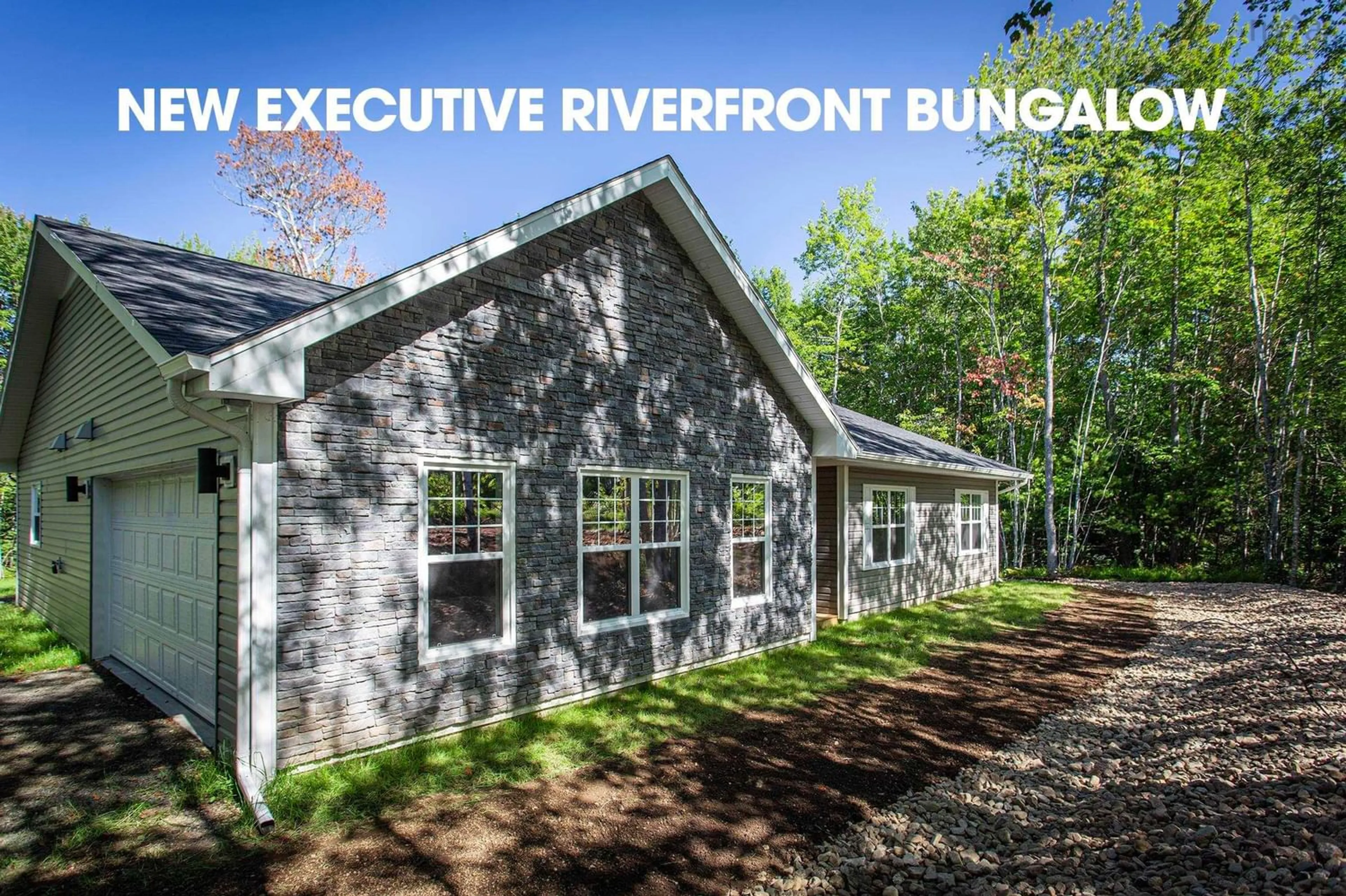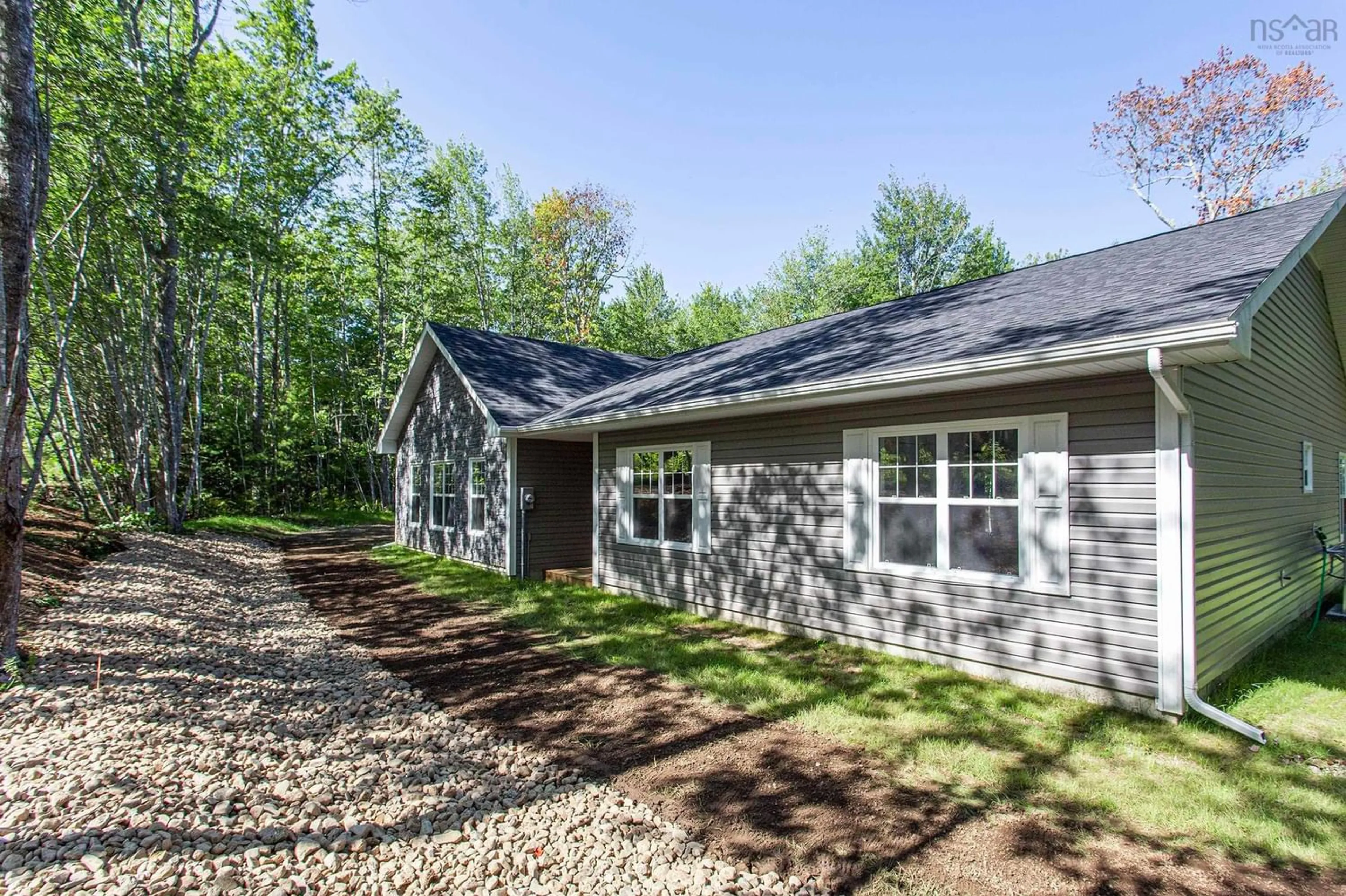113 Adam Dr, South Farmington, Nova Scotia B0P 1W0
Contact us about this property
Highlights
Estimated ValueThis is the price Wahi expects this property to sell for.
The calculation is powered by our Instant Home Value Estimate, which uses current market and property price trends to estimate your home’s value with a 90% accuracy rate.$528,000*
Price/Sqft$272/sqft
Days On Market127 days
Est. Mortgage$2,143/mth
Tax Amount ()-
Description
Introducing an exquisite executive bungalow, purpose-built with you in mind. Ideal for growing families or those seeking one-level living, this home offers over 1,800 sq ft and rests on 3.9 riverfront acres with nearby scenic walking trails. A ceramic-tiled foyer welcomes you into an open, accessible layout filled with natural light and easy-clean luxury vinyl plank floors. The spacious kitchen boasts under-mount lighting, quartz countertops, and a centre island with a prep sink and butcher block overhang, plus all-new appliances. A pantry with built-in shelving and laundry facilities are conveniently close. The primary bedroom features a custom ensuite with a double vanity, tiled shower, and walk-in closet. Two more bedrooms and a main bath complete this wing. Pot-lighting and electrical upgrades are found throughout, including soffit lights for nighttime curb appeal. Efficient electric heating+cooling from a ductless heat pumps with heads in almost every room (4 total). The attached double garage provides ample parking and storage. The private backyard has been freshly seeded and will have you feeling like you're in the middle of nowhere. Situated on popular Adam Drive with low county taxes, you're minutes from CFB Greenwood and amenities. This is your chance to elevate your lifestyle in a picturesque riverfront setting with every detail thoughtfully designed for modern living. Includes LUX new home warranty (8yr).
Property Details
Interior
Features
Main Floor Floor
Living Room
16.10 x 20.10Dining Room
11.7 x 21.8Laundry
9.11 x 5.5OTHER
4.7 x 5.8Exterior
Features
Parking
Garage spaces 2
Garage type -
Other parking spaces 0
Total parking spaces 2
Property History
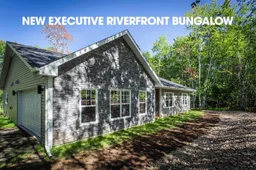 25
25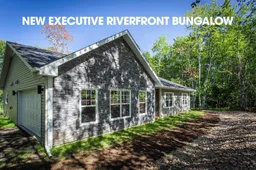 25
25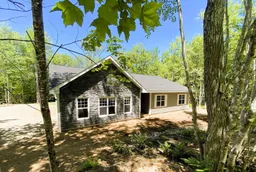 46
46
