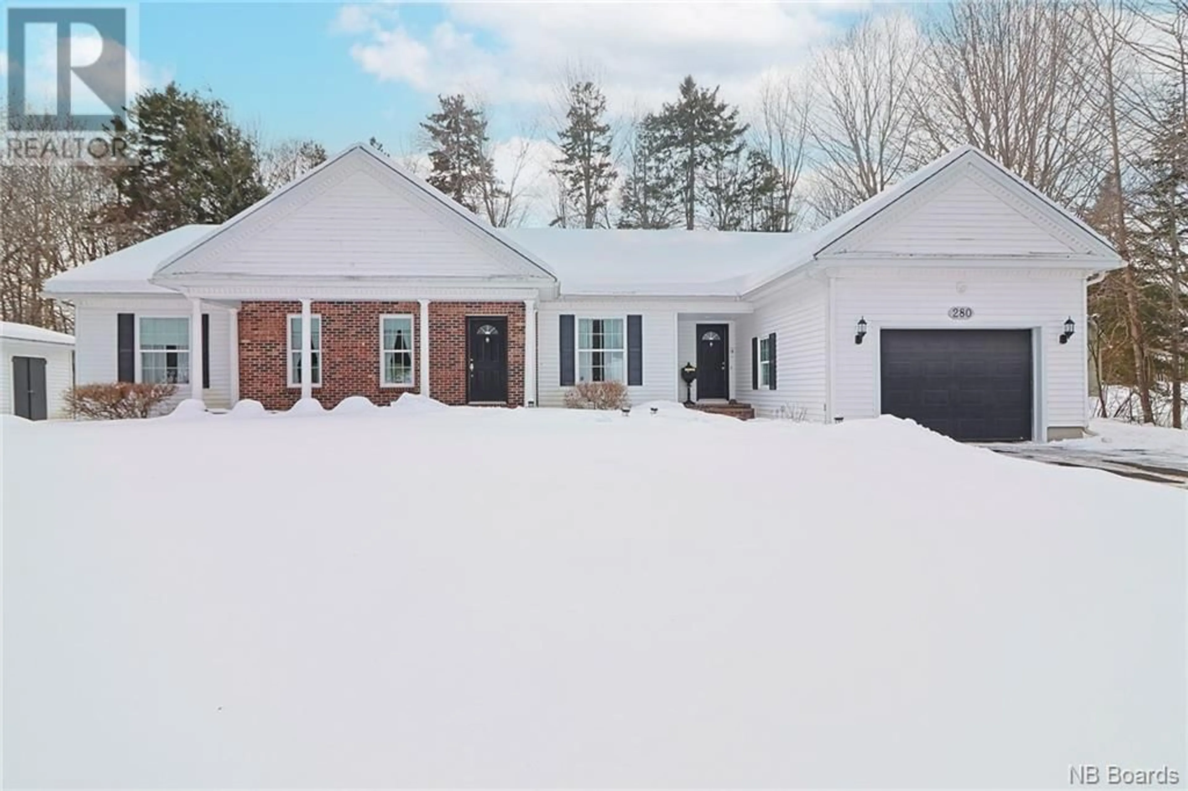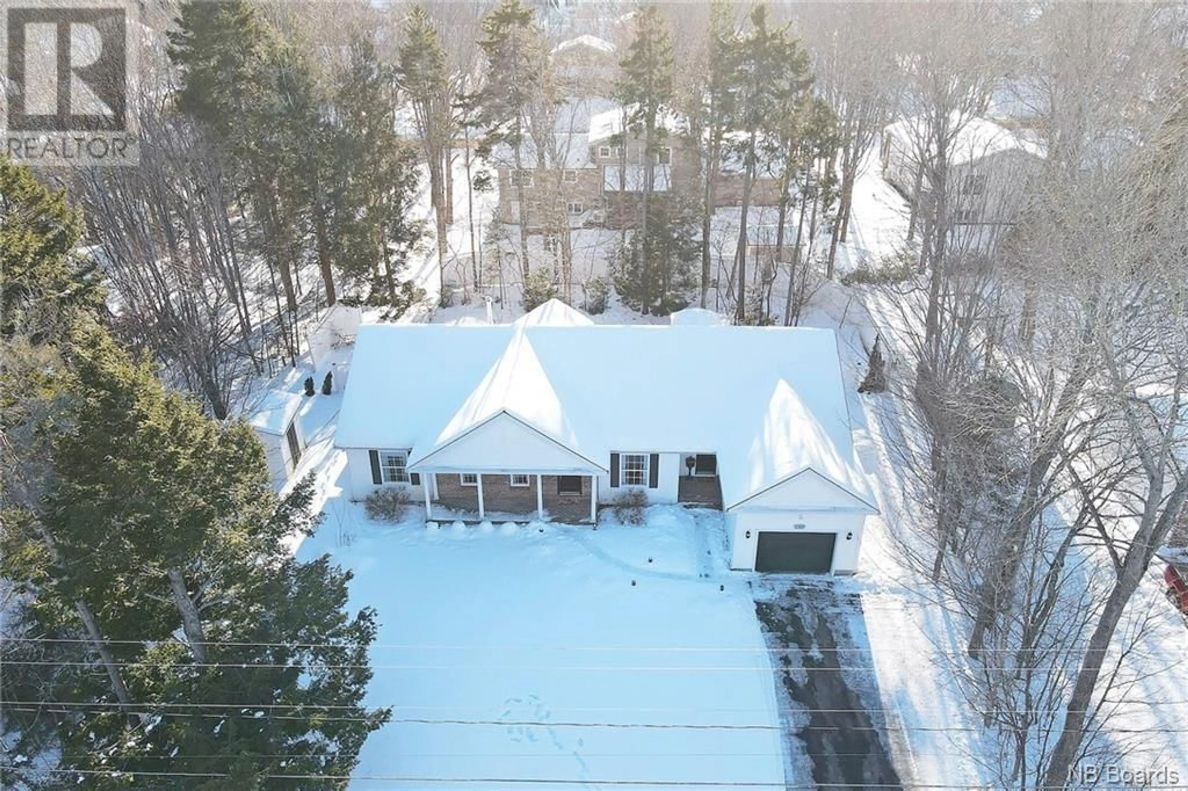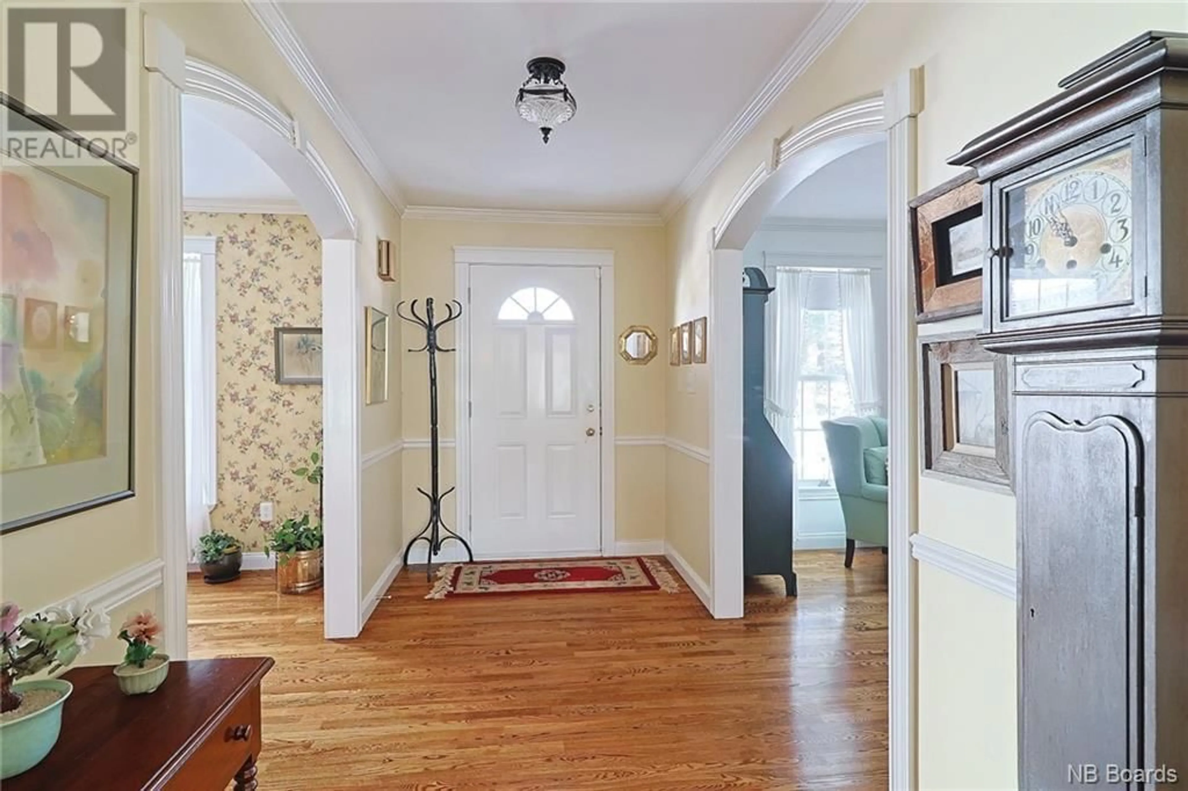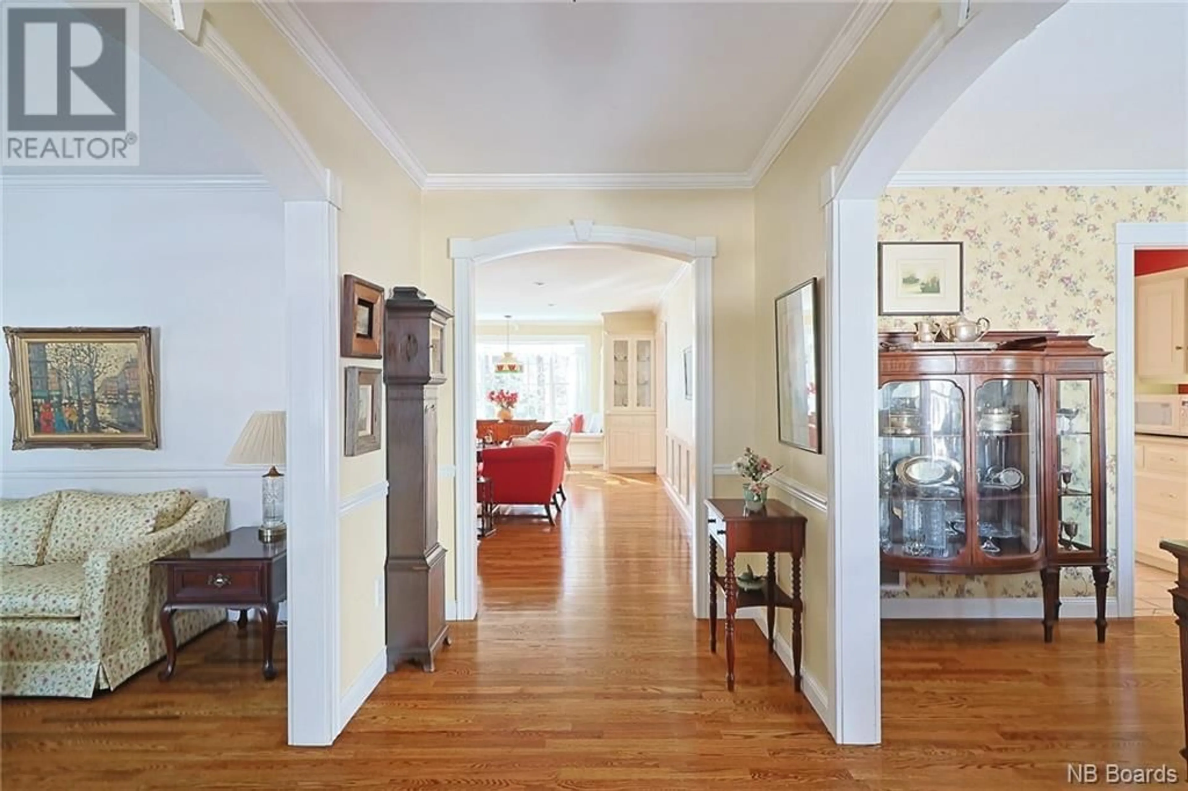280 ATKINSON Lane, New Maryland, New Brunswick E3C1J4
Contact us about this property
Highlights
Estimated ValueThis is the price Wahi expects this property to sell for.
The calculation is powered by our Instant Home Value Estimate, which uses current market and property price trends to estimate your home’s value with a 90% accuracy rate.Not available
Price/Sqft$210/sqft
Est. Mortgage$2,147/mo
Tax Amount ()-
Days On Market341 days
Description
Welcome to this custom-designed expansive ranch-style home exceeding 2300 square feet, located in a desirable area in New Maryland and showcasing meticulous attention to detail. This home offers the ultimate in one-level living, with unparalleled craftsmanship and comfort. The curb appeal is incredible with beautiful landscaping showcasing the front veranda. Private fenced in backyard. As you enter the front door you will see the gorgeous hardwood flooring. Formal dining on the right and formal living on the left. Continue through to the family room with a stunning wood fireplace that has a hidden built in wood box. Notice the built in lighted China cabinets and box bay window seating for informal dining. The large kitchen has tons of storage, a peninsula and flows beautifully! Primary bedroom has built in dressing table and tons of closet space. Main bath has deep soaker tub and plenty of storage. Second good sized bed completes this side of home. Third bedroom currently used as den/sitting room. This room has propane fireplace and wet bar. Separate entrance in front into laundry area next to garage to keep high traffic from main foyer. Large closets in laundry and stairs leading to unfinished basement with tons of potential. Gazebo in back yard wired for hot tub. Home is heated and cooled with ducted heat pump. Crown molding in every room along with beautiful wainscoting. No details were missed in this home! 3D Virtual tour available (id:39198)
Property Details
Interior
Features
Main level Floor
Foyer
5'11'' x 13'1''Laundry room
9'11'' x 12'6''Bathroom
8'11'' x 5'3''Bathroom
7'7'' x 7'11''Exterior
Features
Property History
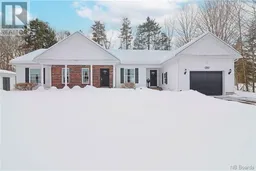 45
45
