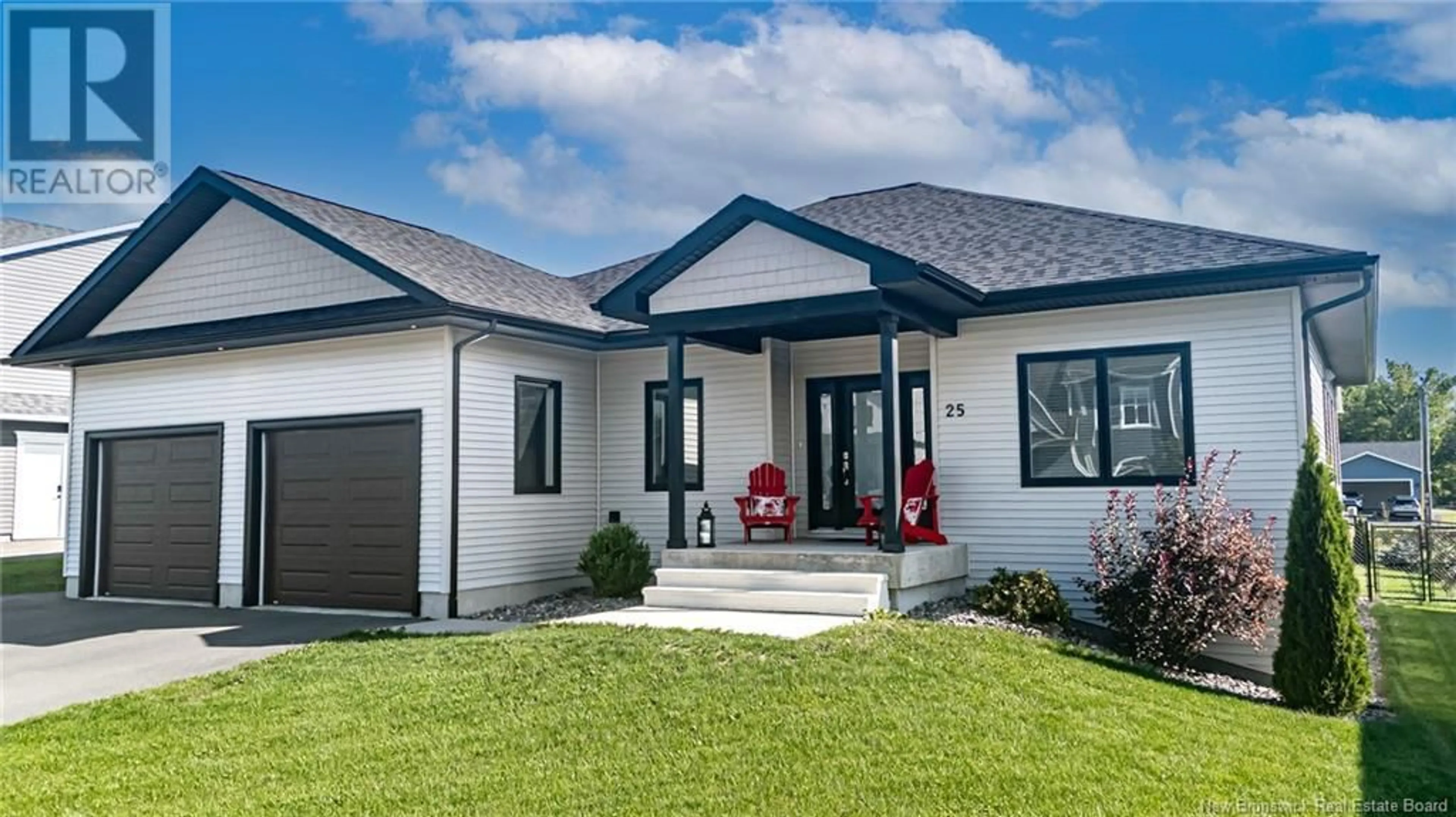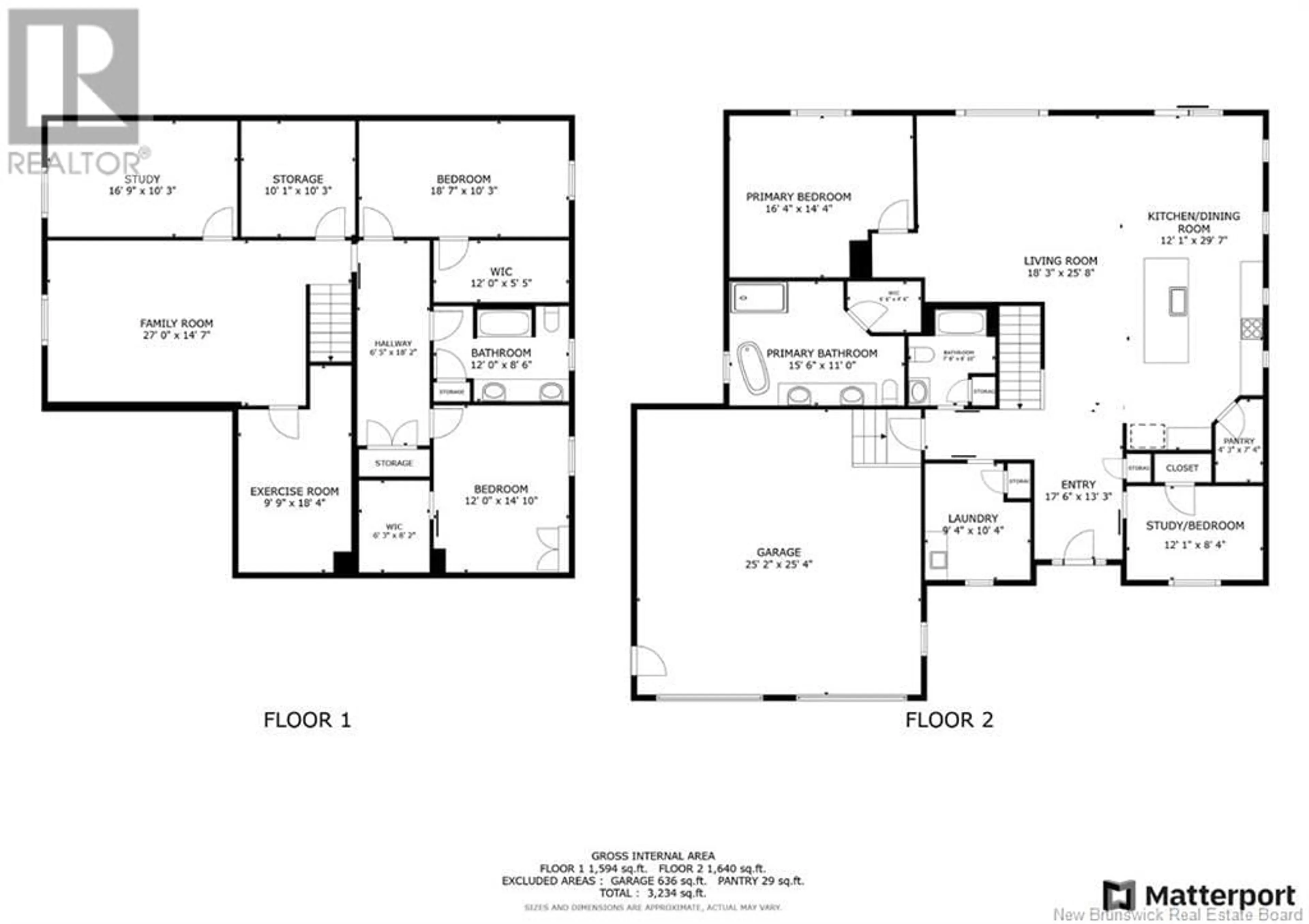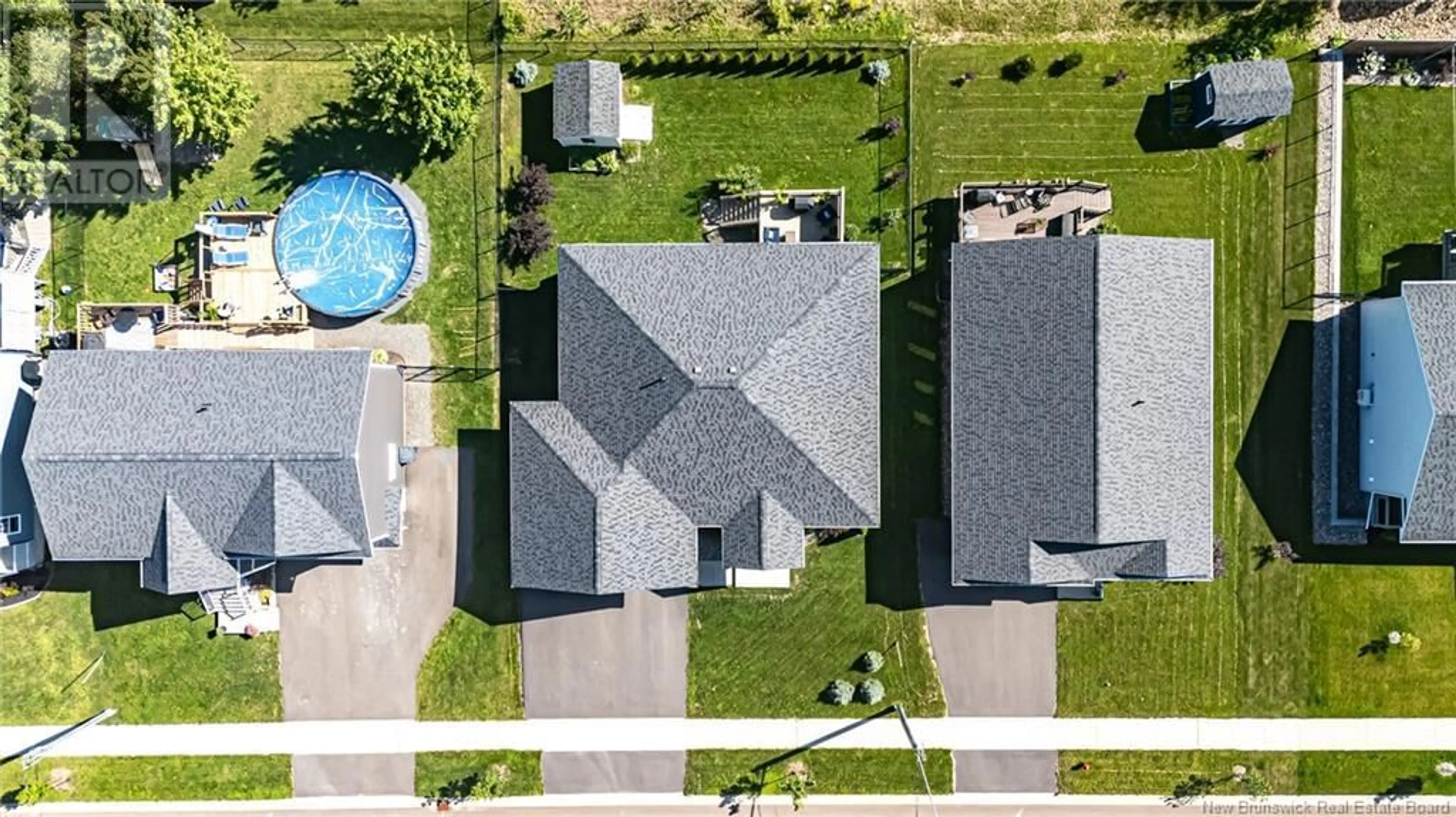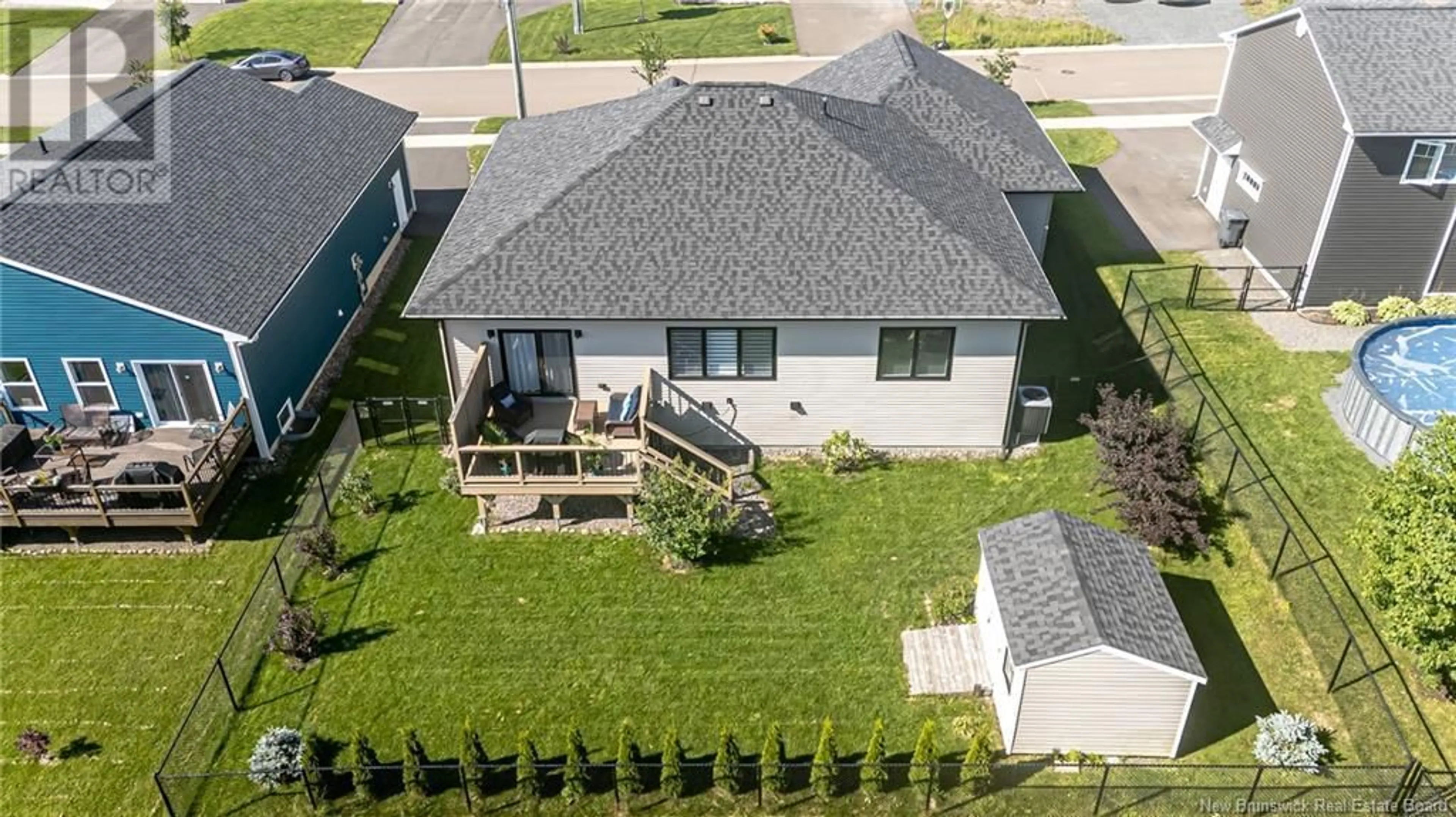25 Sandcherry Lane, New Maryland, New Brunswick E3C0M4
Contact us about this property
Highlights
Estimated ValueThis is the price Wahi expects this property to sell for.
The calculation is powered by our Instant Home Value Estimate, which uses current market and property price trends to estimate your home’s value with a 90% accuracy rate.Not available
Price/Sqft$454/sqft
Est. Mortgage$3,199/mo
Tax Amount ()-
Days On Market9 days
Description
This beautifully designed home blends elegance and functionality, featuring an ICF foundation wrapped in 2-inch foam insulation for superior energy efficiency and noise reduction. The heart of the home is an oversized kitchen with custom cherry wood cabinets, granite countertops, a massive 5x9 island, and a large pantry. This area seamlessly flows into the living room and is highlighted by an electric fireplace with a custom wood mantel. The master ensuite offers the luxury of heated floors, while Italian porcelain tile graces the kitchen, foyer, and bathrooms. A convenient half bath, a versatile mudroom/laundry room, and a flexible den or officeeasily convertible into an additional bedroomperfectly complete this floor. The finished basement offers even more living space, featuring a full living room, two spacious bedrooms, a functional den or office that can effortlessly serve as an additional bedroom, a full bathroom, and a dedicated storage room, making this floor ideal for guests, family, or extra entertainment space. Thoughtfully equipped with a ducted heat pump with A/C, dual electrical panels (generator-ready), and an outlet for a future hot tub or pool, this home anticipates all your needs. Outdoor living is enhanced with a private, fenced backyard featuring a cedar hedge, lush landscaping, and a 10x12 shed. A spacious 26x26 attached garage and a large driveway with room for three vehicles complete this exceptional home. (id:39198)
Property Details
Interior
Features
Main level Floor
Foyer
17'6'' x 13'3''Living room
18'3'' x 25'8''Pantry
4'3'' x 7'4''Bath (# pieces 1-6)
7'8'' x 8'10''Exterior
Features
Property History
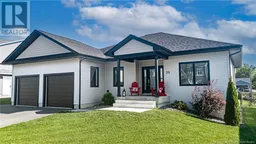 44
44
