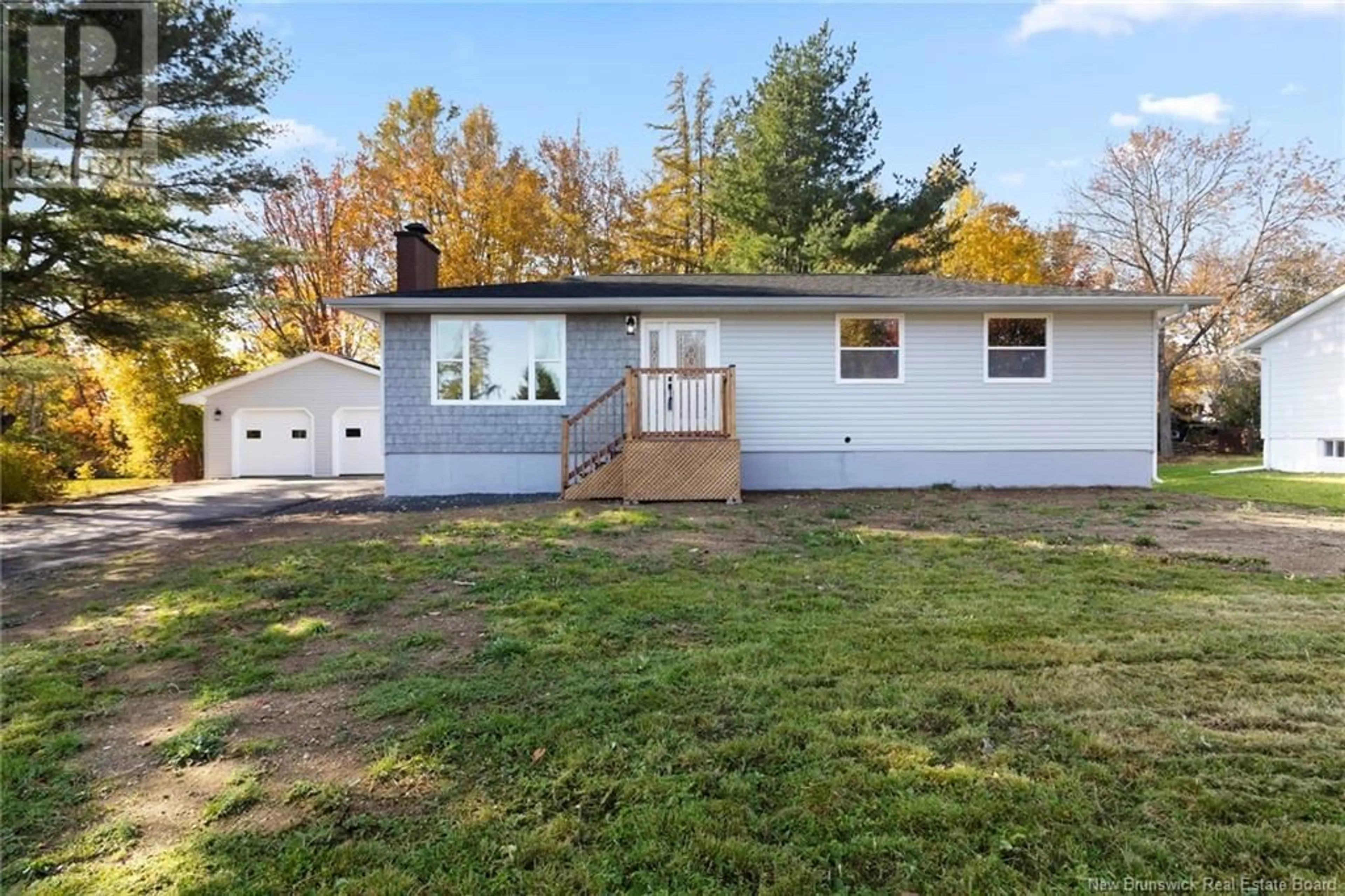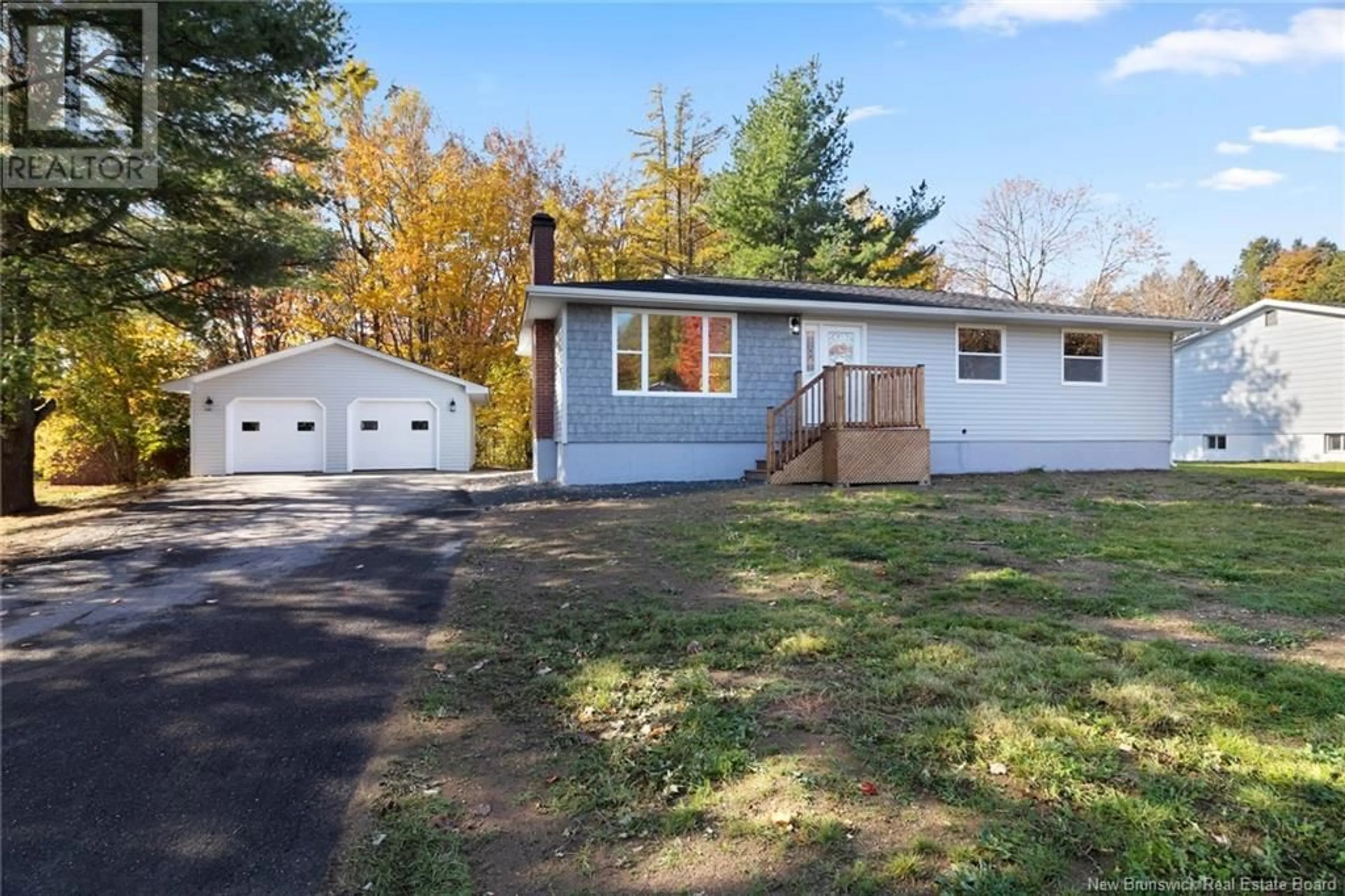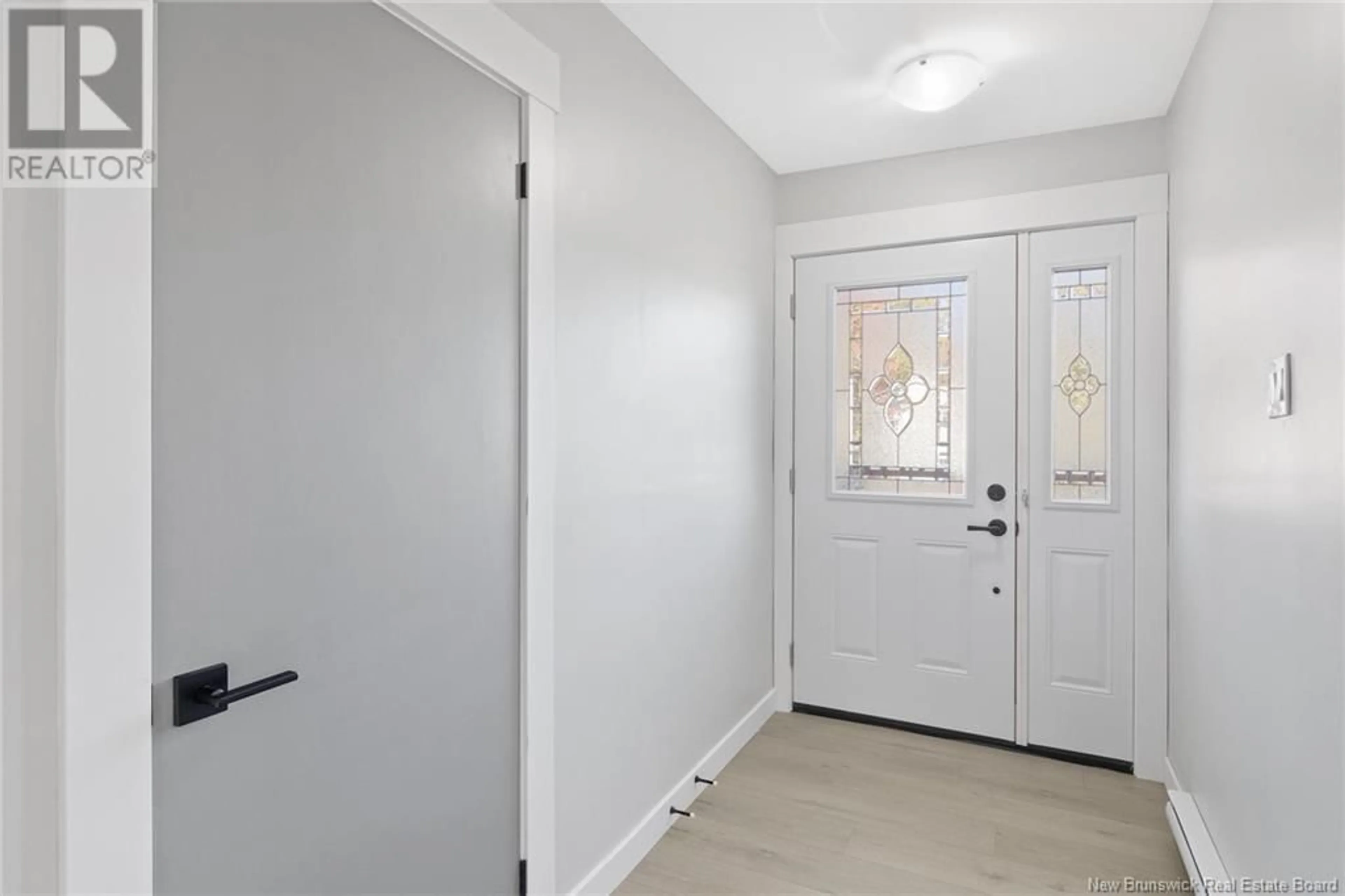120 Phillips Drive, New Maryland, New Brunswick E3C1E6
Contact us about this property
Highlights
Estimated ValueThis is the price Wahi expects this property to sell for.
The calculation is powered by our Instant Home Value Estimate, which uses current market and property price trends to estimate your home’s value with a 90% accuracy rate.Not available
Price/Sqft$398/sqft
Est. Mortgage$1,889/mth
Tax Amount ()-
Days On Market7 hours
Description
Welcome to your dream home! This beautifully renovated 4-bedroom, 2-bathroom residence offers modern living in a prime location. Nestled close to the popular New Maryland Elementary School, this home is perfect for families. Plus, youre just 5 minutes away from the vibrant uptown Fredericton, where shopping, dining, and entertainment await. cooking in the brand-new kitchen equipped with stainless steel appliances, sleek countertops, and ample storage space. Perfect for entertaining or casual family meals! The two beautifully renovated bathrooms feature contemporary fixtures and finishes. Keep your vehicles safe and secure with the convenience of a spacious double car garage, offering additional storage options. All measurements to be verified to buyer. (id:39198)
Property Details
Interior
Features
Basement Floor
Laundry room
12'5'' x 10'8''Storage
20'11'' x 10'9''Living room
21'1'' x 16'11''3pc Bathroom
10'9'' x 5'11''Exterior
Features
Property History
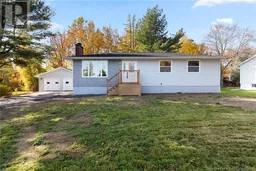 46
46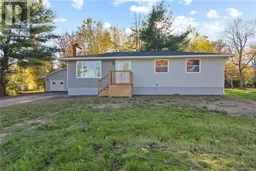 46
46
