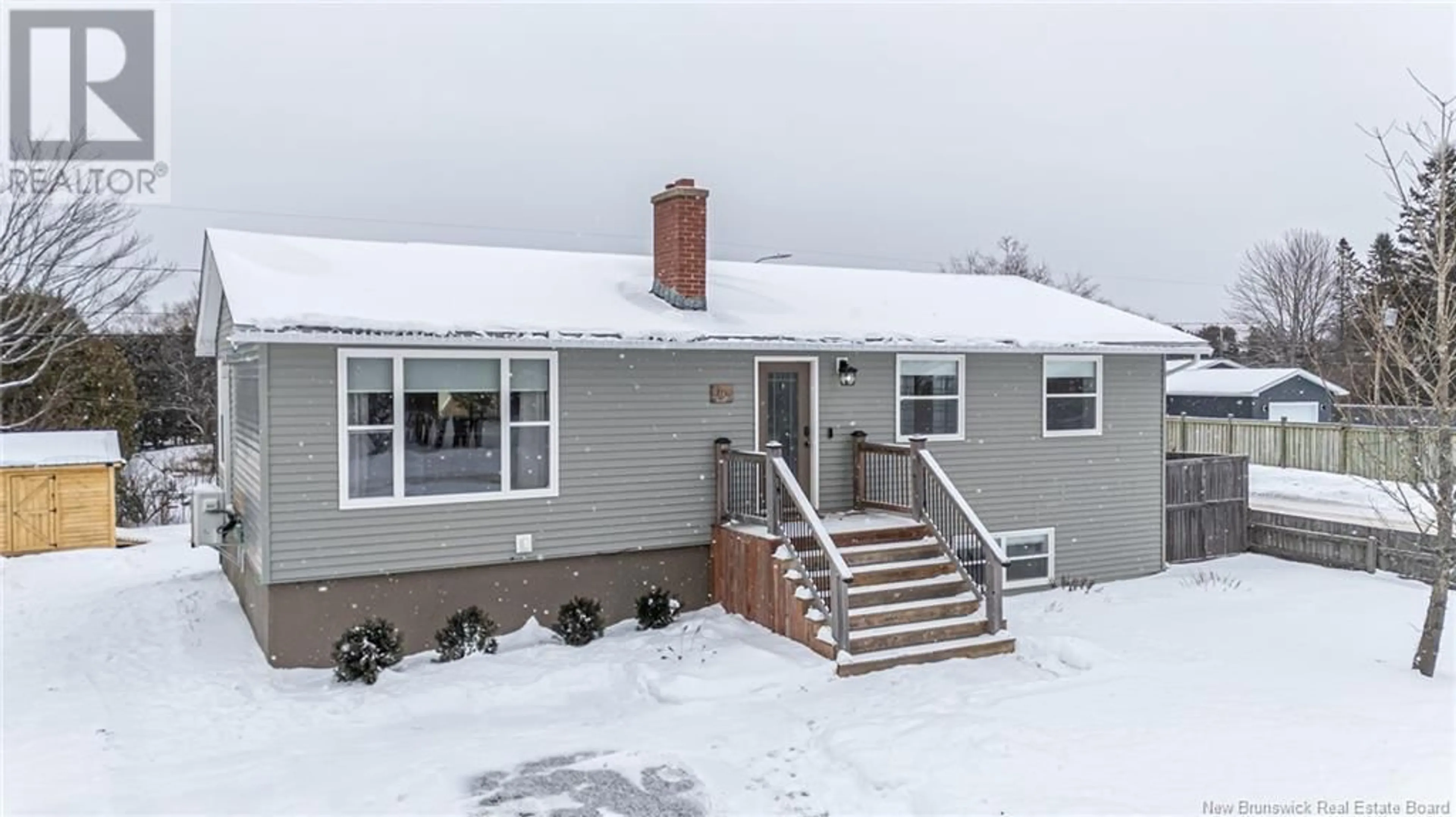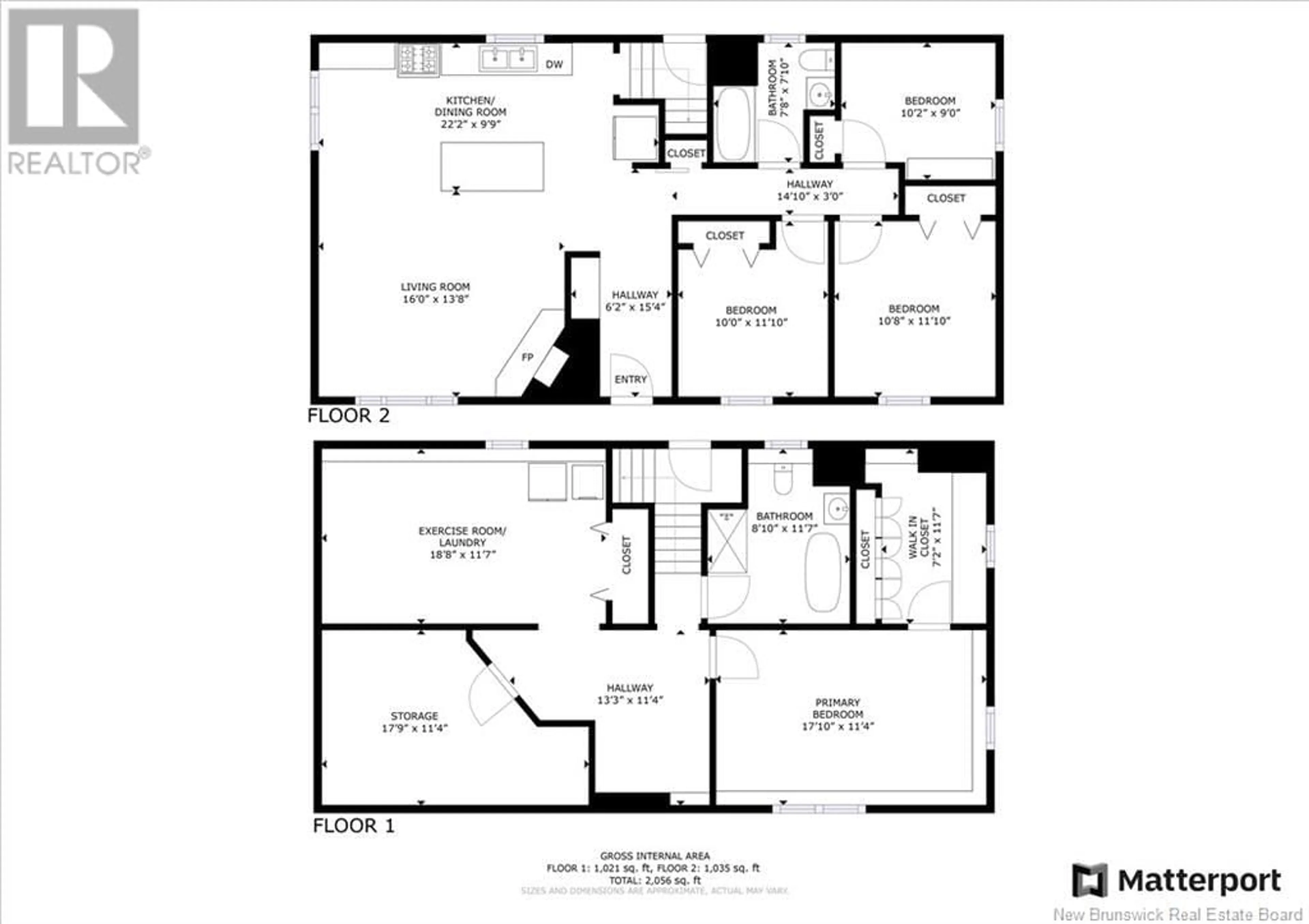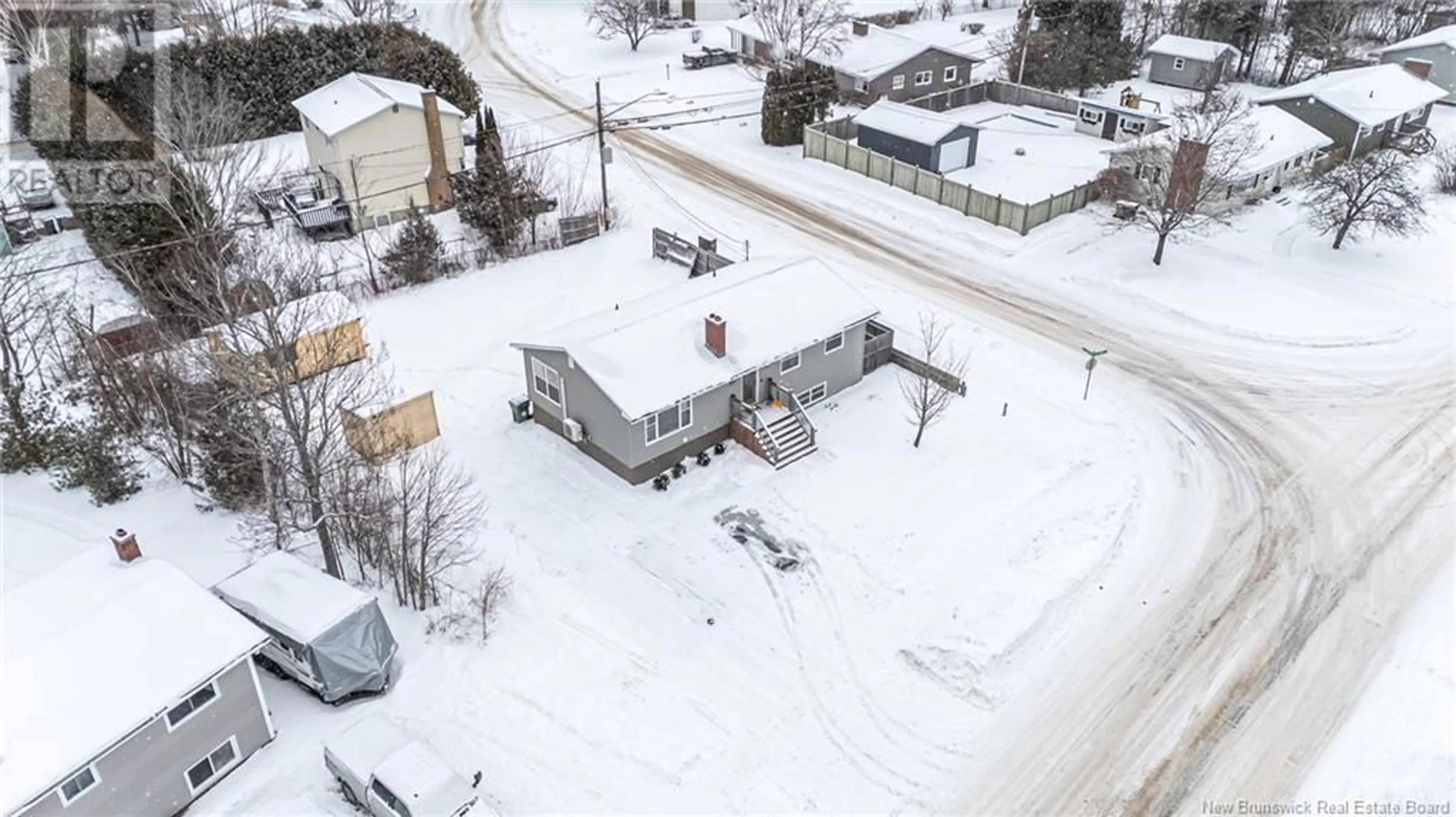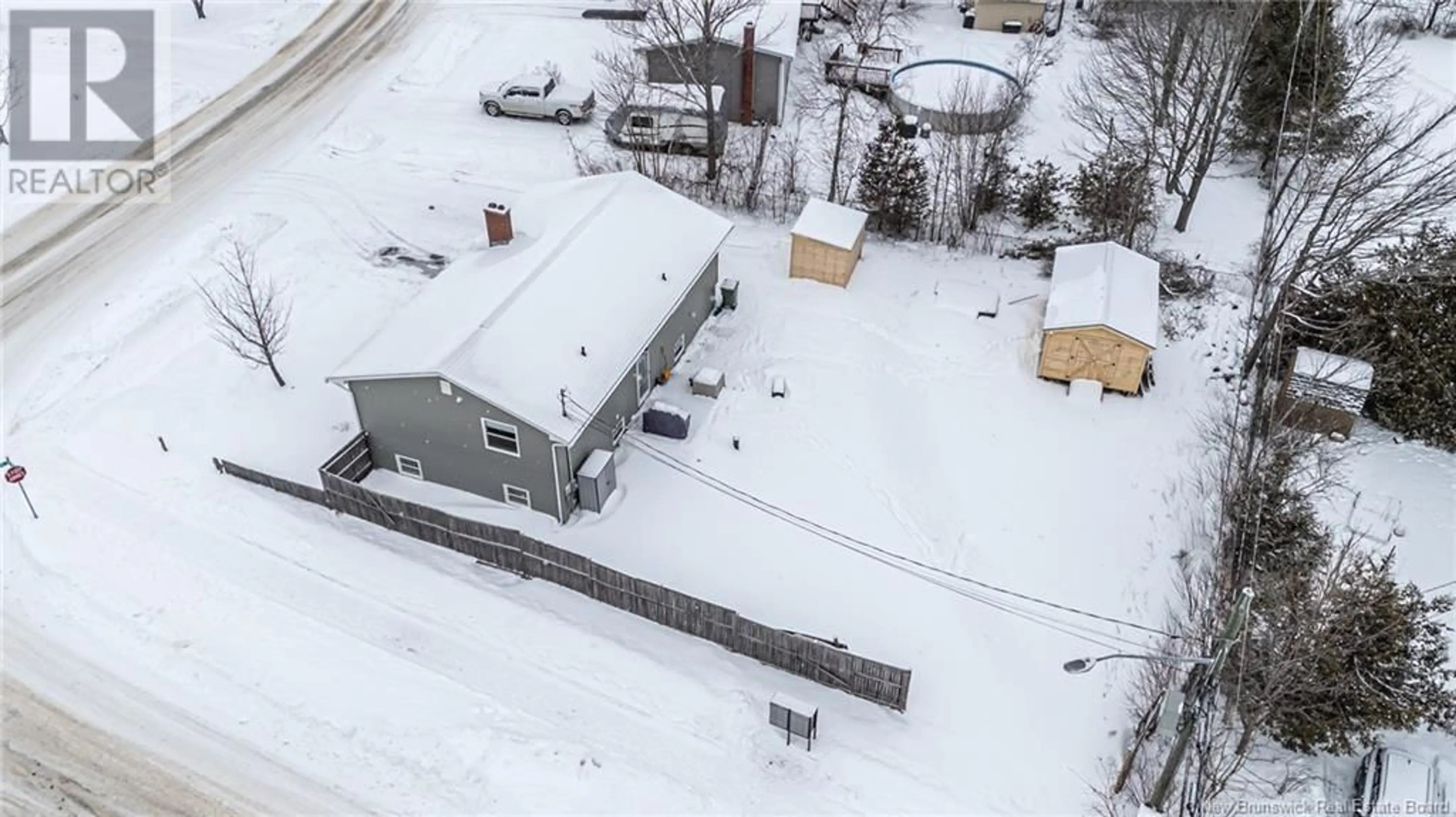102 Daniel Drive, New Maryland, New Brunswick E3C1C8
Contact us about this property
Highlights
Estimated ValueThis is the price Wahi expects this property to sell for.
The calculation is powered by our Instant Home Value Estimate, which uses current market and property price trends to estimate your home’s value with a 90% accuracy rate.Not available
Price/Sqft$362/sqft
Est. Mortgage$1,610/mo
Tax Amount ()-
Days On Market13 days
Description
Welcome to this beautifully maintained 4 bedroom, 2 bathroom raised bungalow, perfectly situated on a large corner lot in New Maryland. This home offers the ideal blend of comfort, style, and functionality, making it perfect for families, first-time buyers, or downsizers alike. Step inside to discover a bright, airy, open-concept living space, featuring ductless split heat pump and large windows that flood the home with natural light. The living room which is highlighted by a decorative stone fireplace seamlessly flows into the spacious kitchen that features stainless steel appliances, a large center island with a stylish butcher block countertop, and a convenient eat-in dining areaperfect for family gatherings. The main floor is complete with the main bathroom and three bedrooms each with ample closet space. The fully finished lower level expands the home's living space, offering a cozy family room, a dedicated laundry area, and a storage room for added convenience. A spa-like bathroom features a glass-door shower and a luxurious soaker tub, creating a perfect retreat. Additionally, a spacious fourth bedroomcurrently used as the primary suiteboasts a massive walk-in closet, providing ample storage and comfort. Located in a family-friendly neighbourhood, this home is just minutes from schools, parks, and shopping centers, offering both convenience and tranquility. (id:39198)
Property Details
Interior
Features
Main level Floor
Living room
16'0'' x 13'8''Kitchen/Dining room
22'2'' x 9'9''Bedroom
10'2'' x 9'0''Bedroom
10'8'' x 11'10''Exterior
Features
Property History
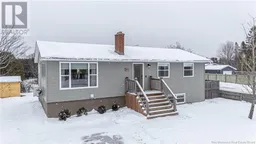 31
31
