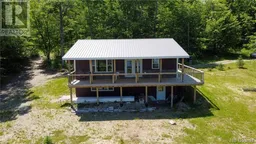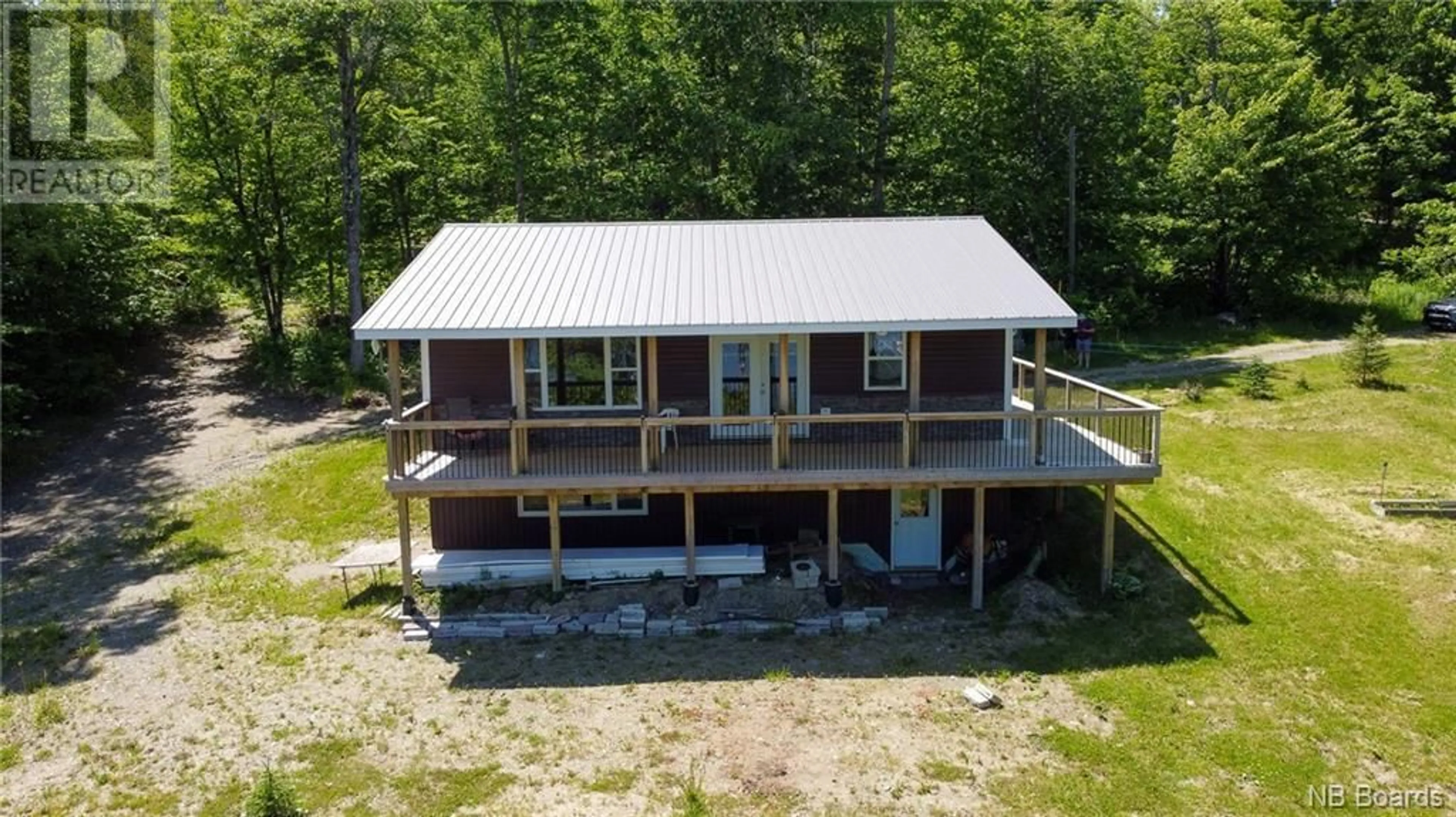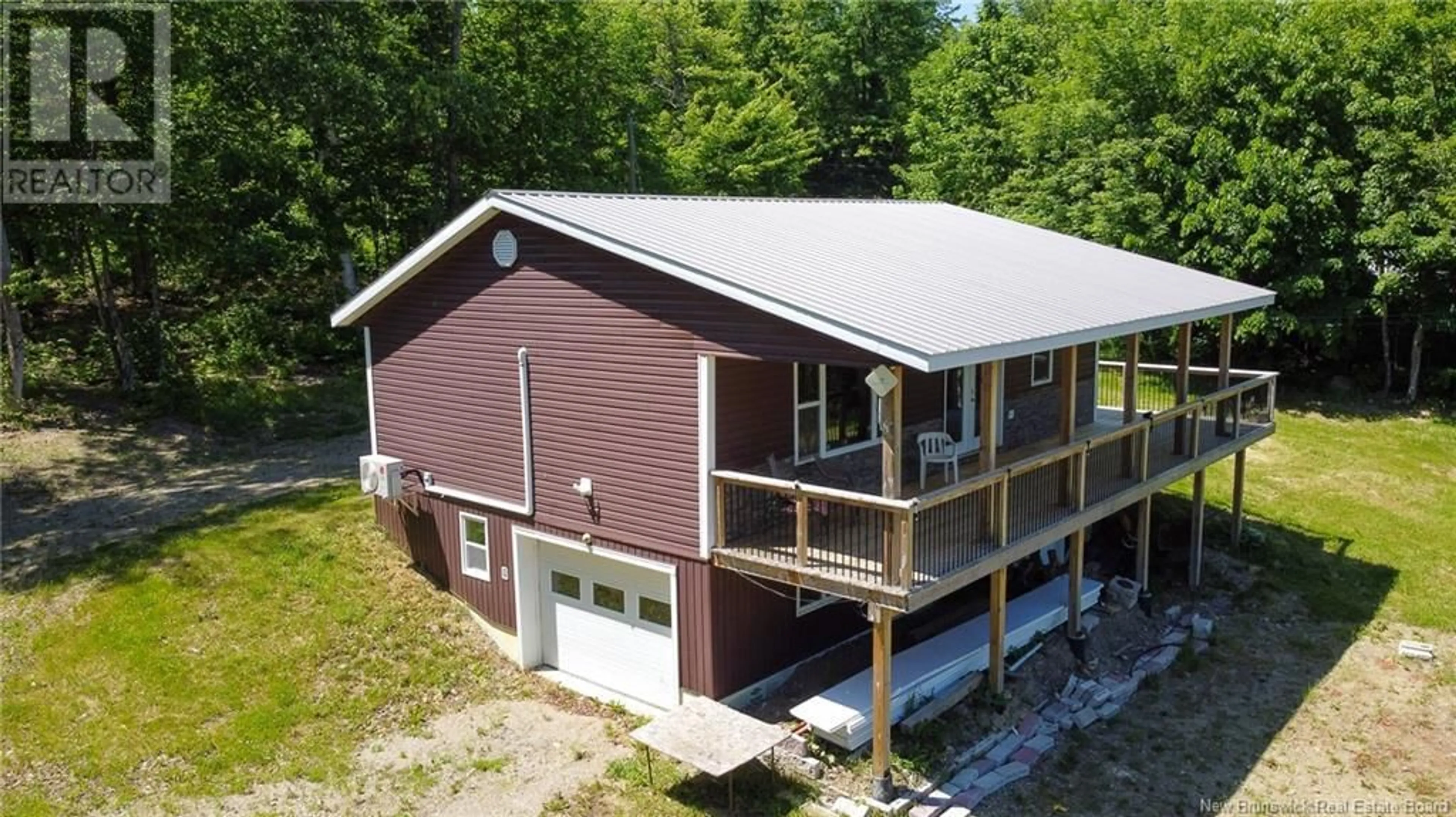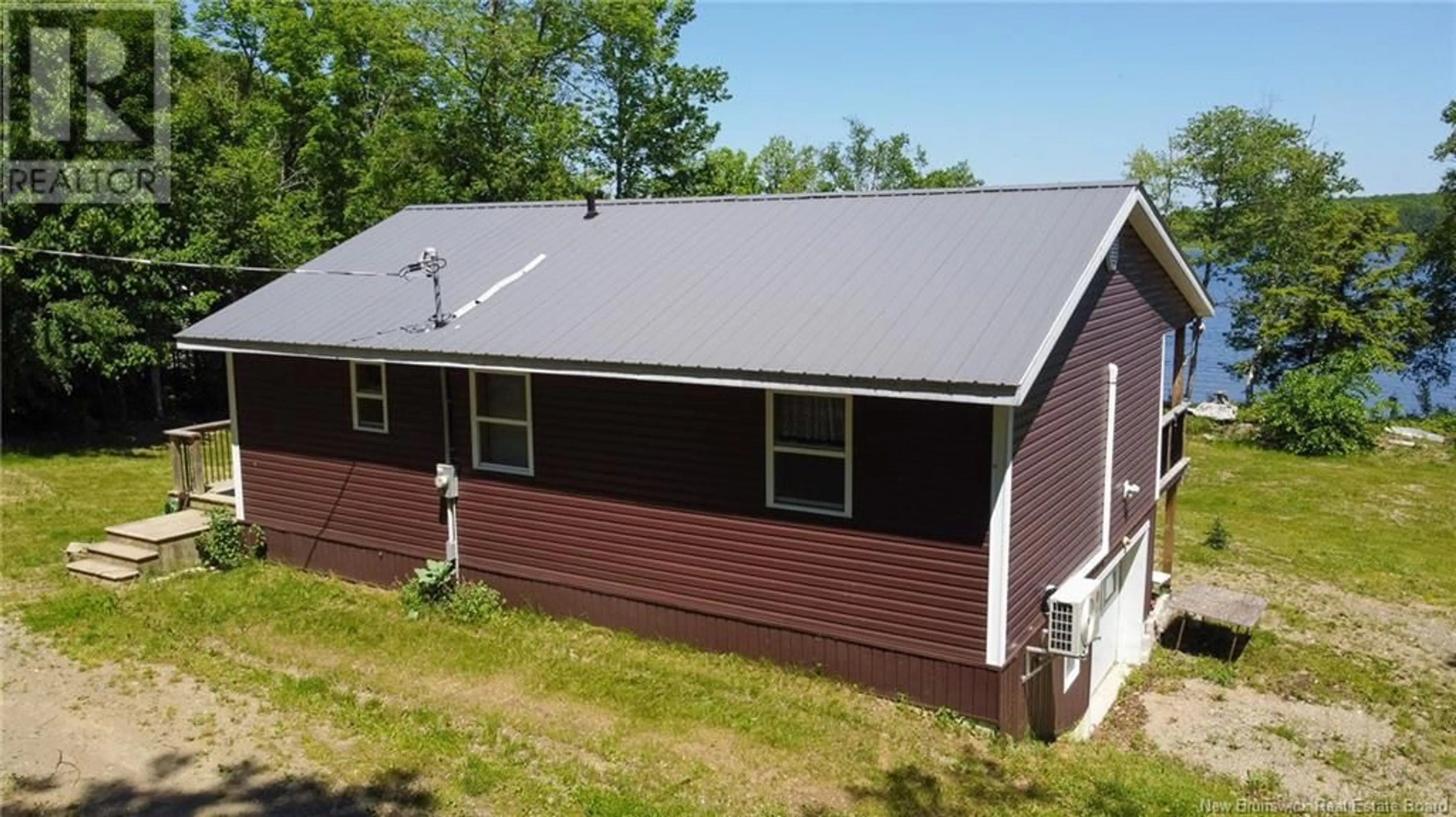Lot 12-04 Tanna Lane, First Eel Lake, New Brunswick E7N2N9
Contact us about this property
Highlights
Estimated ValueThis is the price Wahi expects this property to sell for.
The calculation is powered by our Instant Home Value Estimate, which uses current market and property price trends to estimate your home’s value with a 90% accuracy rate.Not available
Price/Sqft$289/sqft
Est. Mortgage$1,245/mo
Tax Amount ()-
Days On Market30 days
Description
This waterfront home at first Eel River Lake in Maxwell, is not what you'll commonly find in a listing search. It can easily be a year-round home or serve as your seasonal dwelling. The electric baseboard heaters are Wi-Fi controlled so you can turn the heat on before you leave home. You will really enjoy the efficiency and convenience of an on demand electric hot water heater. The central living area is also serviced by a minisplit to provide year round comfort. Enjoy your open concept kitchen, dining and living with an awesome lake view It's finished in pine throughout the vinyl flooring. The full basement is walk out and has an excellent opportunity to finish it to provide additional living and sleeping areas. The workshop with a garage door on it could easily be converted to another bedroom or den with a patio door. This depends on your priorities! With over one and a half acres and 200 ft of waterfront in a private setting you'll work hard to find a property this unique. It has its own well and septic. The beautiful full front covered porch Is a definite highlight and will be the location you most appreciate for relaxing dining entertaining. A bonus are the trailer/RV electrical and water outlets on the front lawn near the waterfront. (id:39198)
Property Details
Interior
Features
Main level Floor
Bath (# pieces 1-6)
7'9'' x 9'1''Living room
22'0'' x 11'0''Kitchen/Dining room
18'0'' x 11'0''Bedroom
11'2'' x 9'0''Exterior
Features
Property History
 44
44


