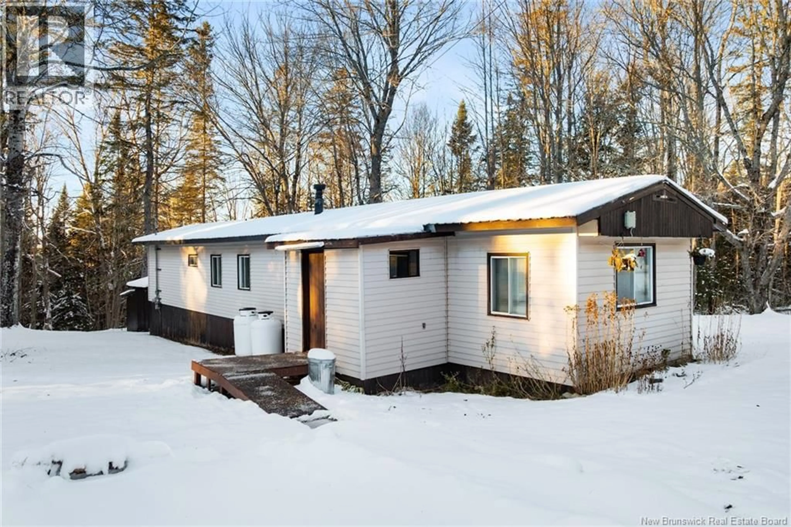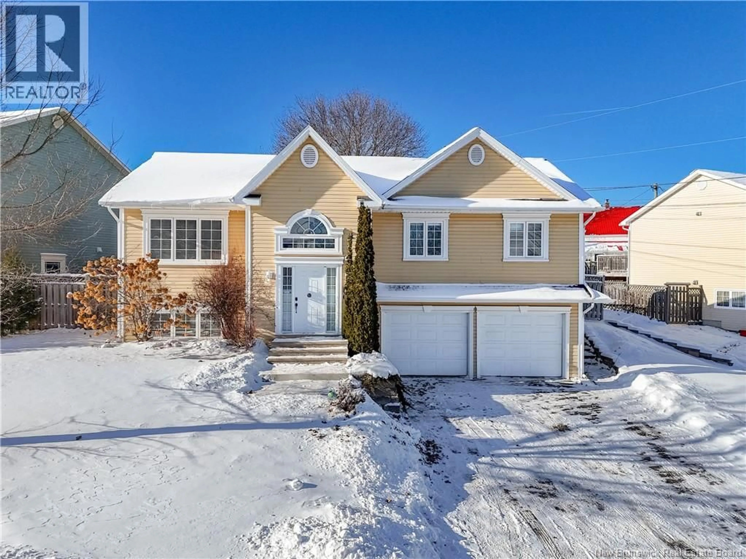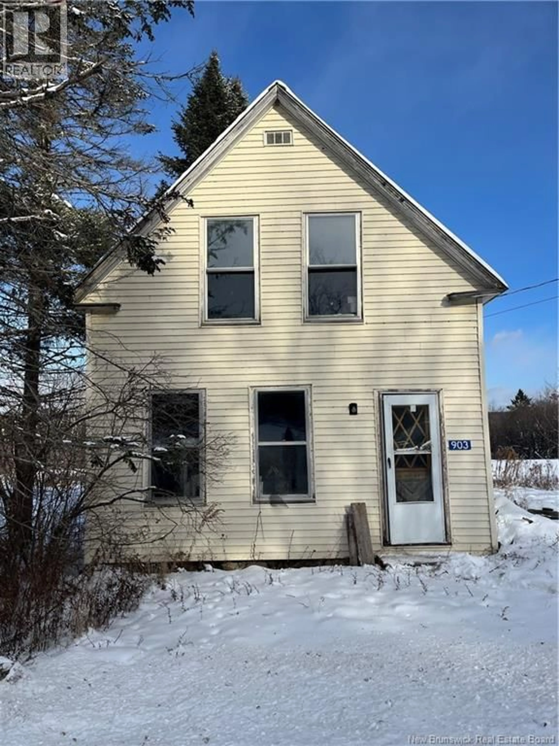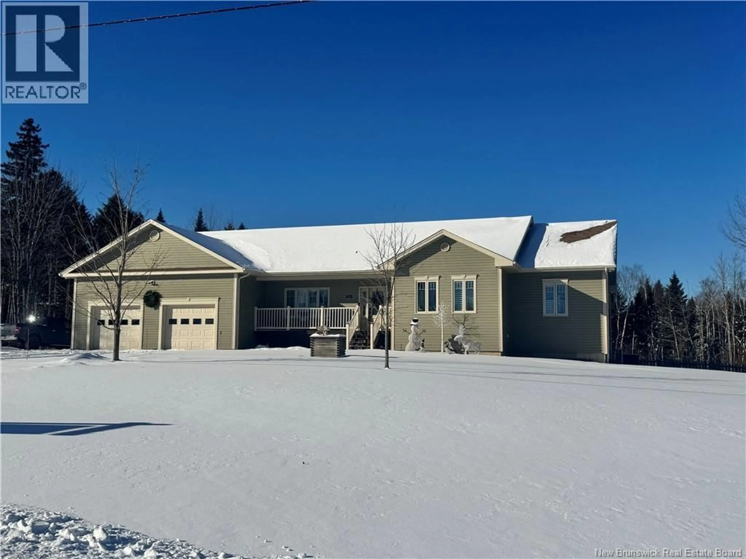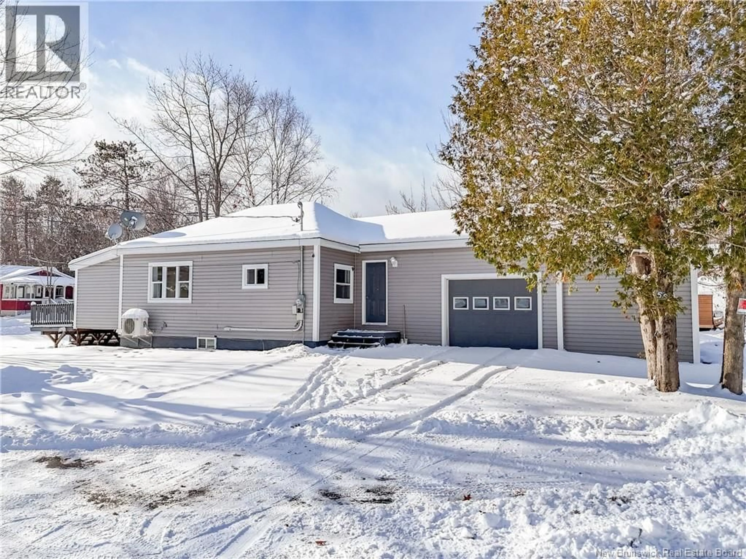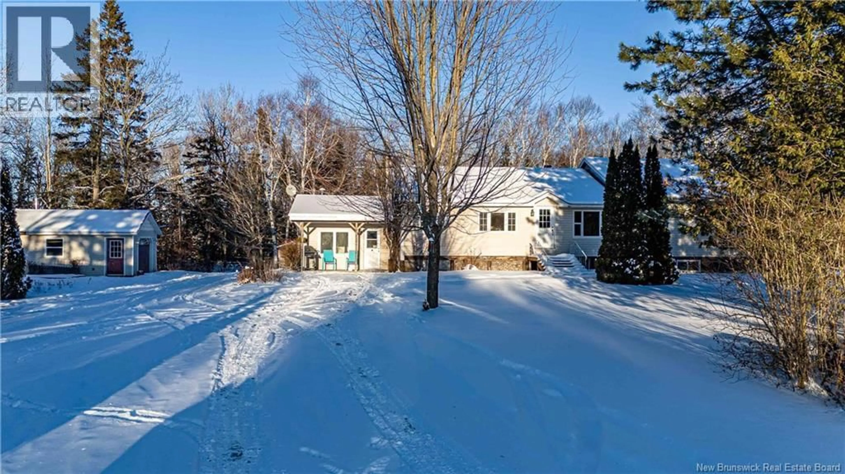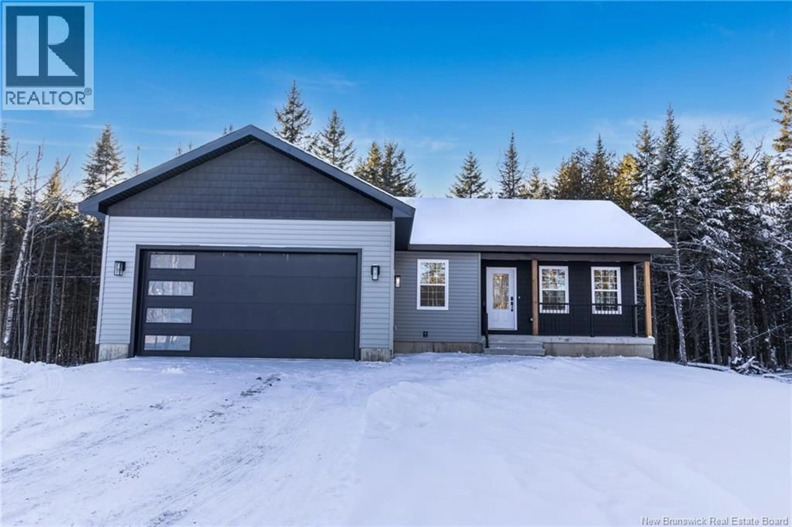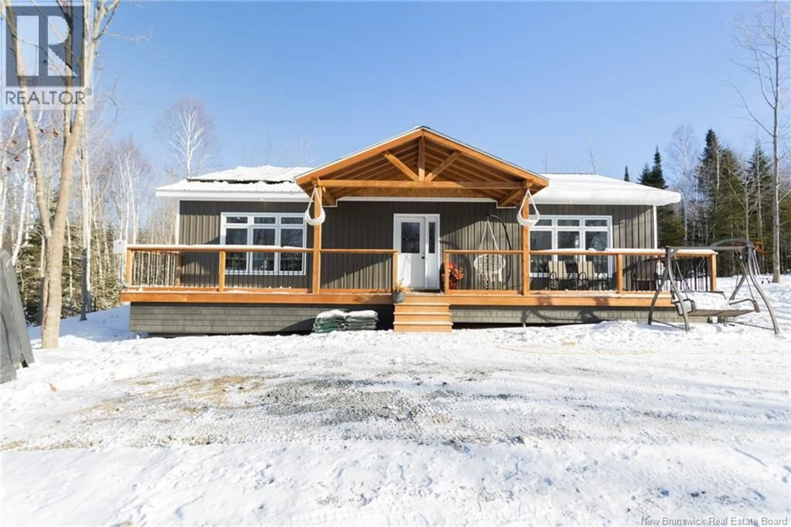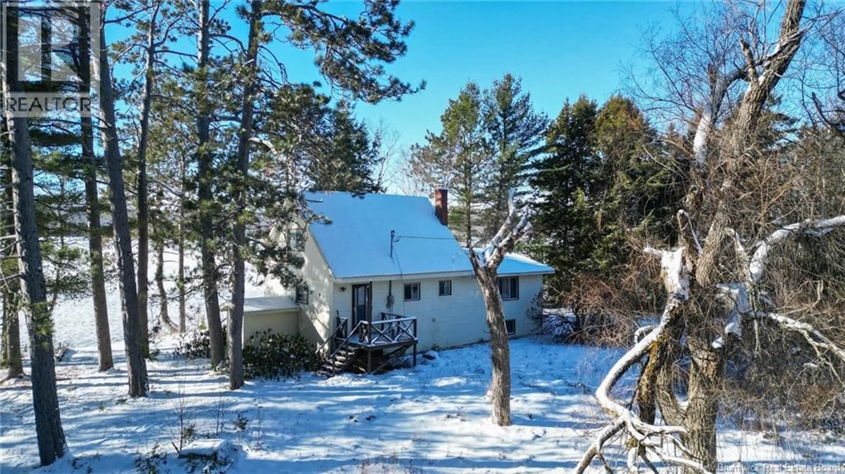Off Market
Lot 1 Lower Durham Road , Durham Bridge, New Brunswick E6C1H5
This property is no longer on the market.
Searching for a new home?
Connect with a proven, local real estate agent to help you find your dream home.
or
How much is your home worth?
Get an instant home value estimate and keep track of your most precious asset over time.
