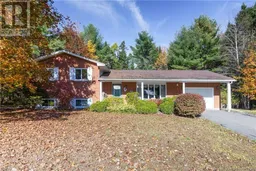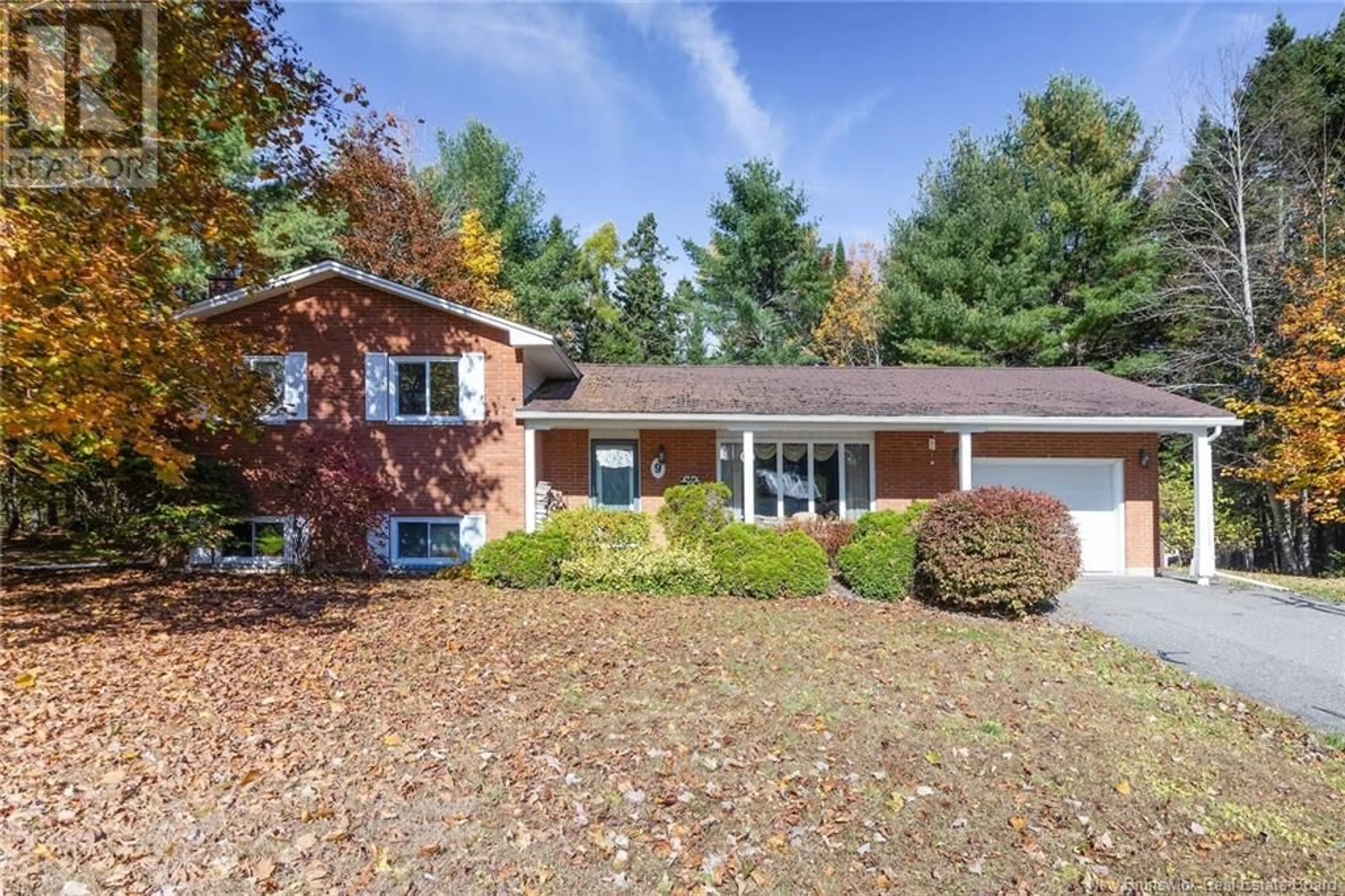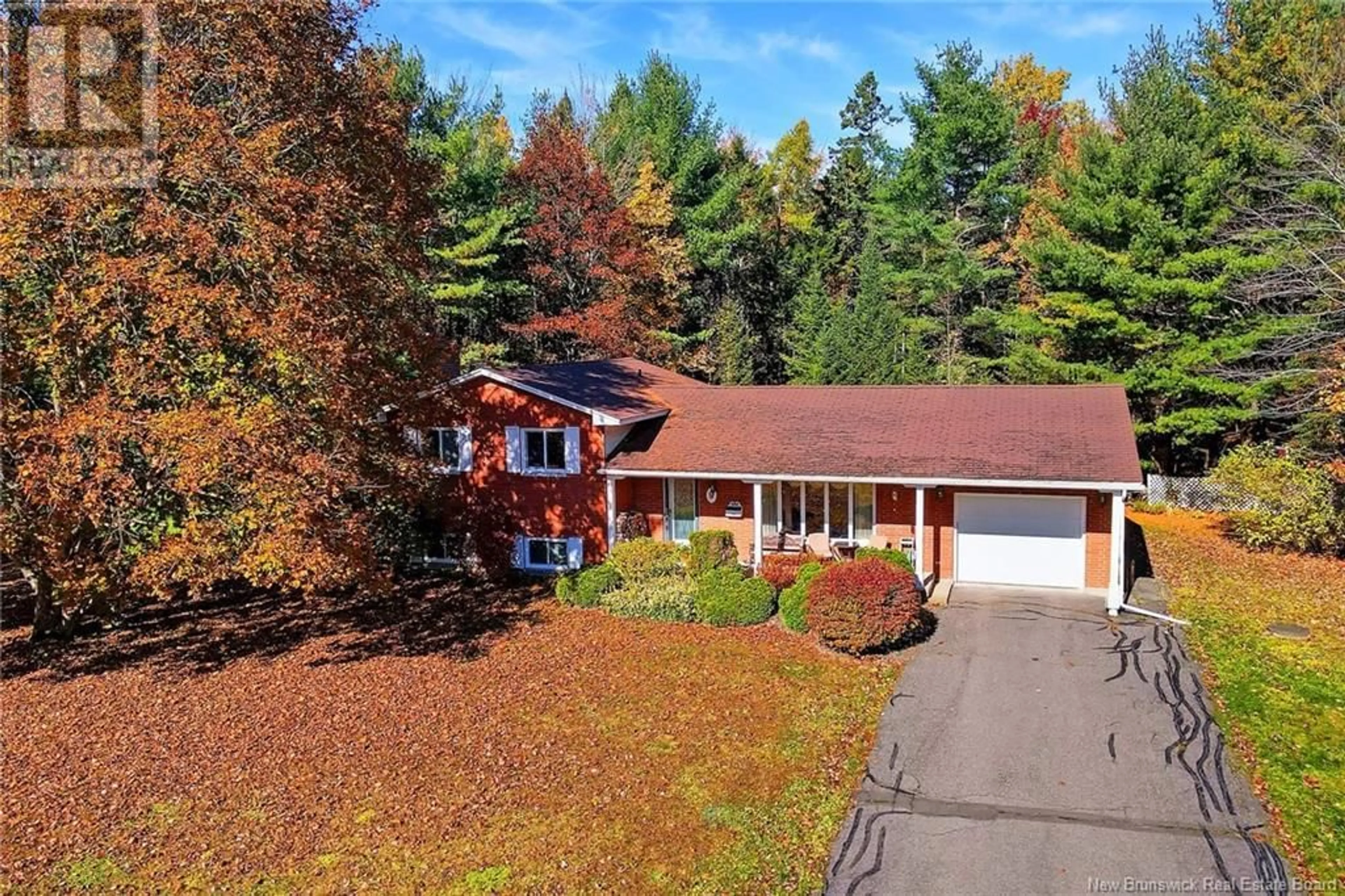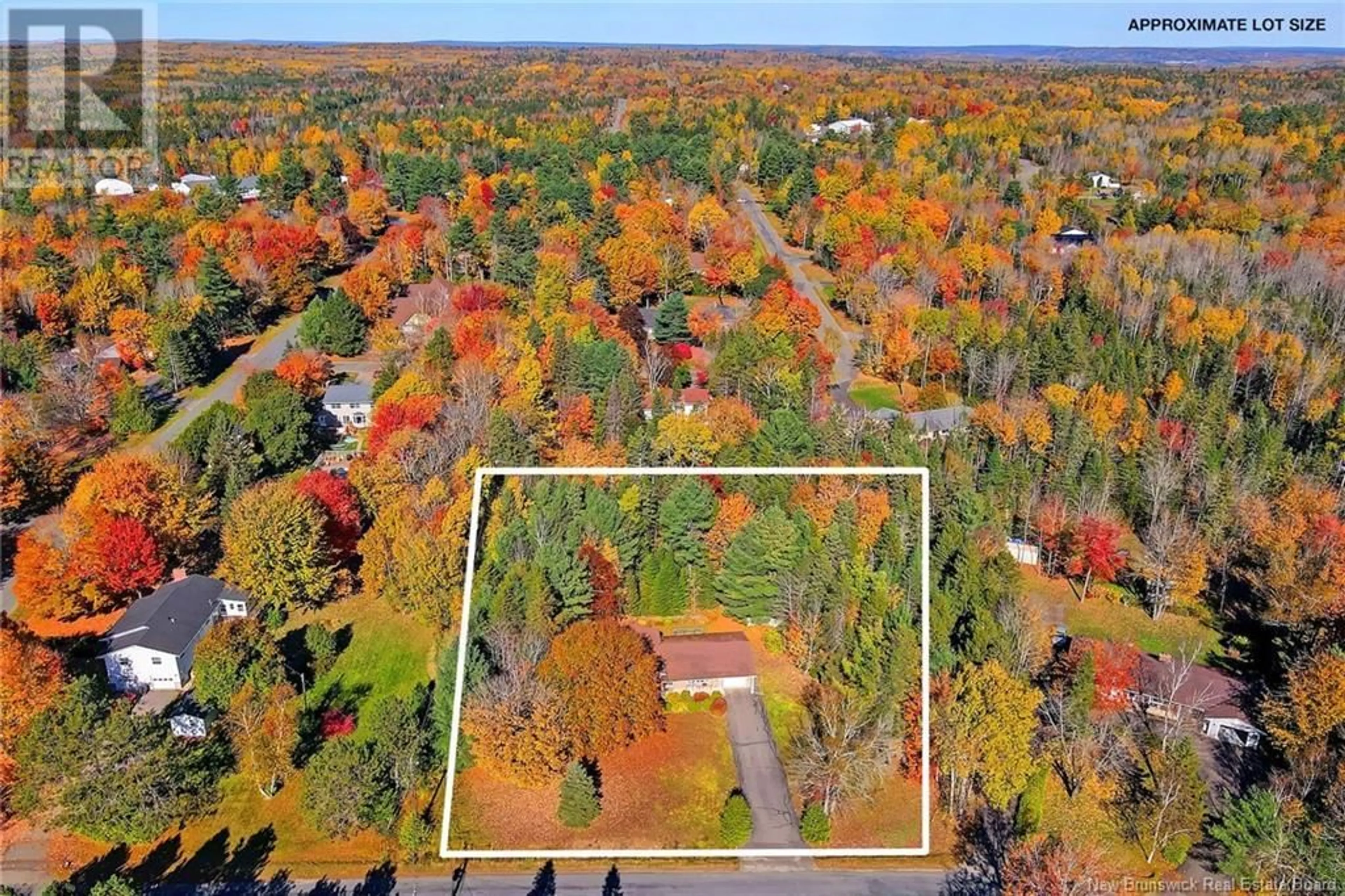9 Neptune Crescent, Hanwell, New Brunswick E3C1M7
Contact us about this property
Highlights
Estimated ValueThis is the price Wahi expects this property to sell for.
The calculation is powered by our Instant Home Value Estimate, which uses current market and property price trends to estimate your home’s value with a 90% accuracy rate.Not available
Price/Sqft$314/sqft
Est. Mortgage$1,717/mth
Tax Amount ()-
Days On Market2 days
Description
Welcome to 9 Neptune Crescent located in the sought after family friendly Hanwell community! Sitting on a private 1 acre lot while being just minutes from the city you've got the best of both worlds. This three level split style home offers a large front yard adorned with mature trees, attractive curb appeal with brick exterior and a paved driveway leading to the attached garage. The main floor of the home consists of a large living room with updated laminate flooring that flows into the dining space featuring patio doors onto the back deck - perfect for entertaining and enjoying the warmer NB months. The eat-in kitchen finishes off this level. Upstairs you'll find a large main bath with double sinks and a cheater door to the primary bedroom that can easily accommodate a king size bed. This level is completed by two additional bedrooms. Downstairs features a large family room with wood stove insert, a fourth bedroom and another full bath with laundry. With this style of home you also get to enjoy a very large crawl space for storage that spans the size of the main floor! With some modern updating this home can certainly serve a new family well for many years to come! (id:39198)
Property Details
Interior
Features
Second level Floor
Bath (# pieces 1-6)
10'2'' x 7'2''Bedroom
11'4'' x 14'2''Bedroom
9'3'' x 9'2''Bedroom
12'9'' x 9'2''Exterior
Features
Property History
 46
46


