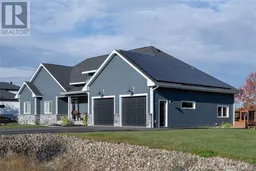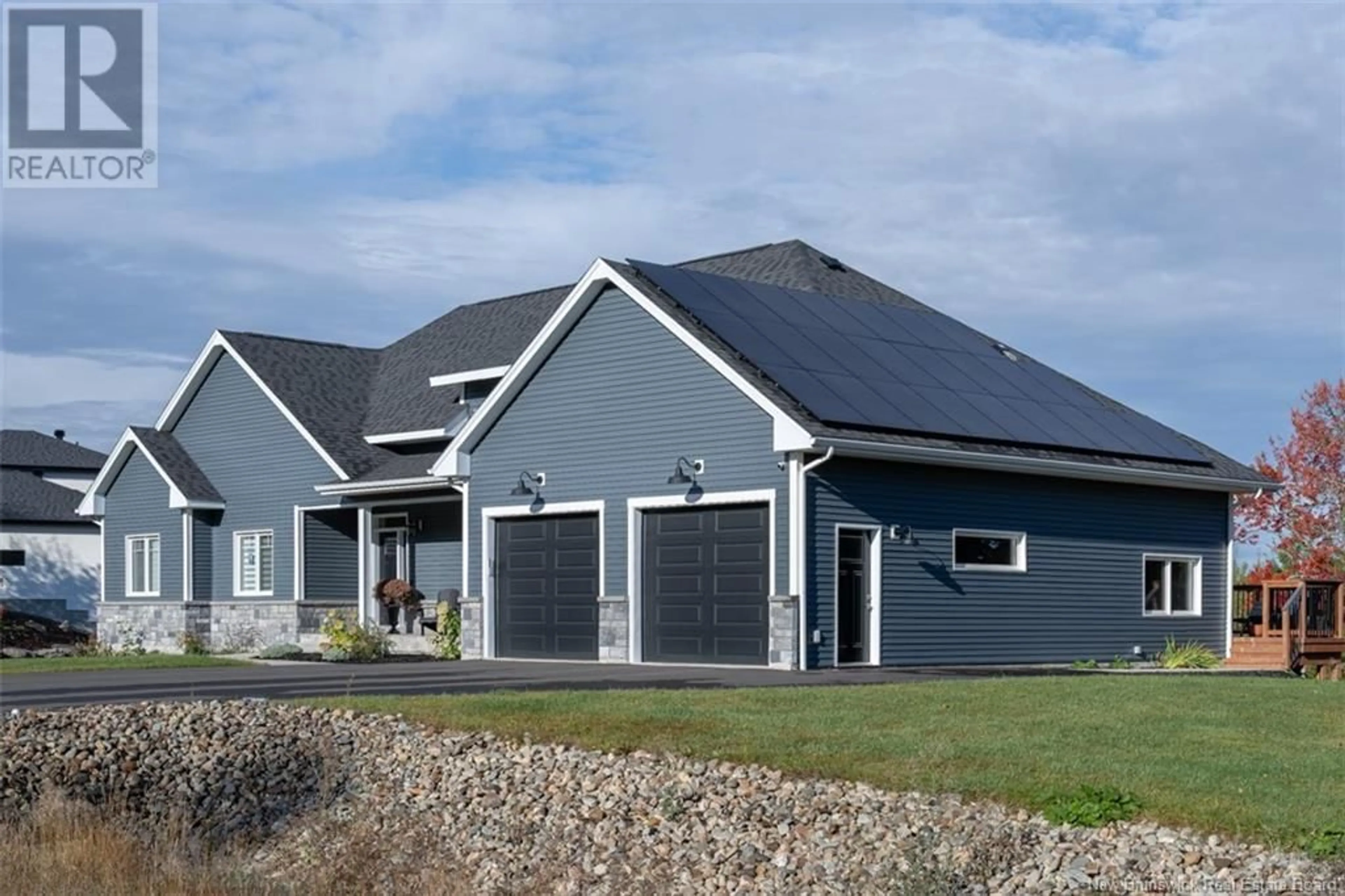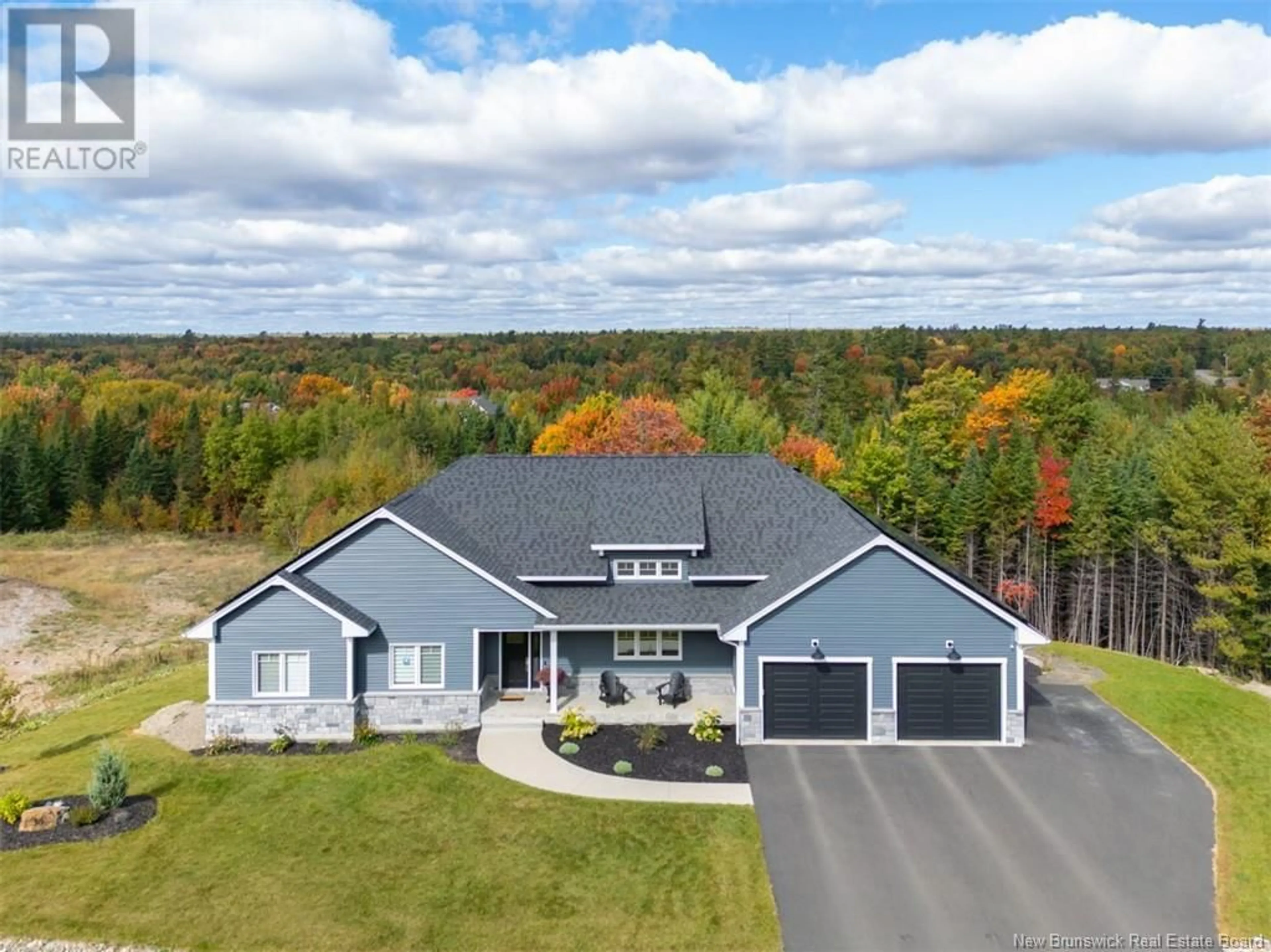36 Golden Eagle Drive, Hanwell, New Brunswick E3C0H3
Contact us about this property
Highlights
Estimated ValueThis is the price Wahi expects this property to sell for.
The calculation is powered by our Instant Home Value Estimate, which uses current market and property price trends to estimate your home’s value with a 90% accuracy rate.Not available
Price/Sqft$505/sqft
Est. Mortgage$3,972/mo
Tax Amount ()-
Days On Market8 hours
Description
Stunning, energy-efficient Hanwell! Built with ICF to the rafters, solar panels, and a forced-air heat pump, this 4-bedroom bungalow offers greener living and lower hydro bills. The manicured lot features perennial flower beds, a paved driveway, and a concrete walkway leading to a covered verandah. The attached 2-bay garage includes 2 EV chargers! Inside, a large foyer opens to the great room with a cozy propane fireplace and views of the treed backyard. The dining area opens to a spacious back deckperfect for entertaining.The beautiful kitchen has high ceilings and a transom window for extra light, white floor-to-ceiling cabinetry, tile backsplash, quartz counters, a large island with a breakfast bar, and a walk-in pantry with built-in shelving. Striking light fixtures and wood flooring continue throughout the main floor, leading to the main bathroom and two bedrooms, including the primary suite.The primary bedroom offers tray ceilings, two walk-in closets, and a luxurious ensuite with quartz vanity, a separate toilet closet, a large walk-in shower, and a free-standing soaker tub.On the other side of the great room are the garage entrance and a laundry room with storage cabinetry and a set tub. The finished walkout basement features a huge family room opening to a concrete patio, a third full bathroom, and two additional bedroomsperfect for teens, guests, or an office. A large storage area and utility room complete the space. (id:39198)
Property Details
Interior
Features
Main level Floor
Bedroom
14'2'' x 9'6''Other
8'2'' x 6'1''Ensuite
14'2'' x 9'6''Primary Bedroom
14'8'' x 12'6''Exterior
Features
Property History
 45
45

