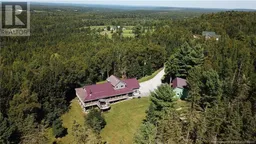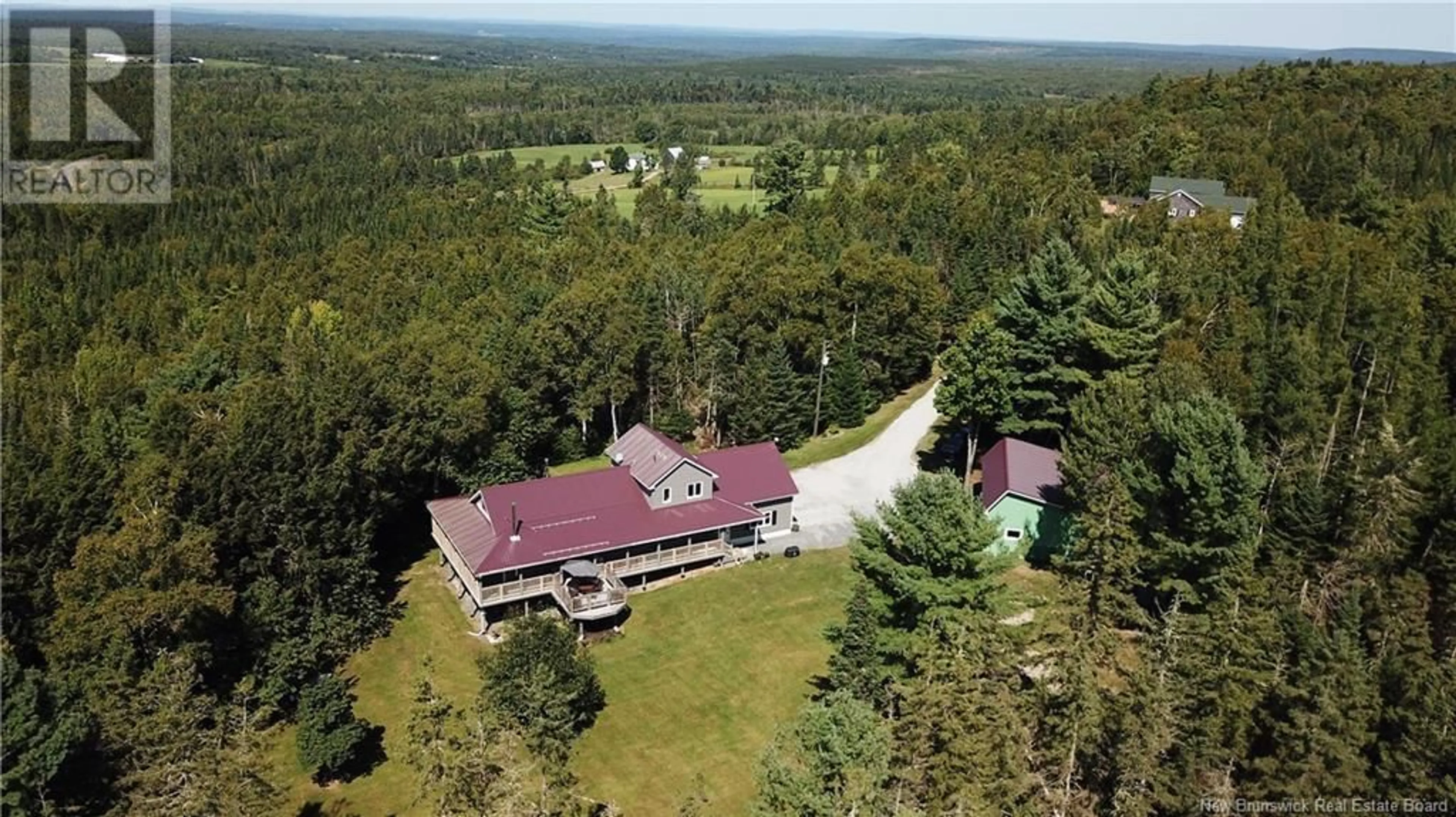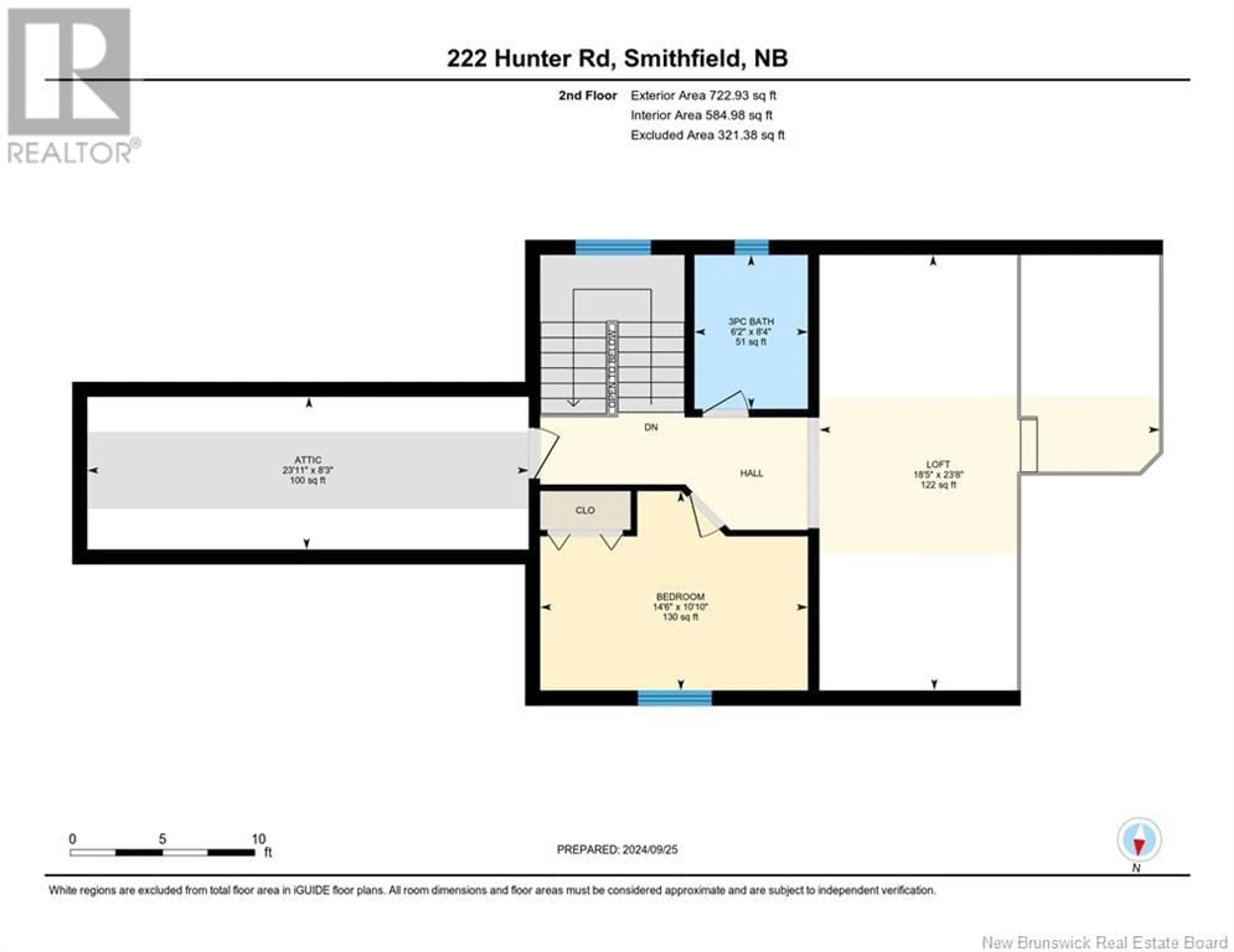222 Hunter Road, Smithfield, New Brunswick E6K3Z2
Contact us about this property
Highlights
Estimated ValueThis is the price Wahi expects this property to sell for.
The calculation is powered by our Instant Home Value Estimate, which uses current market and property price trends to estimate your home’s value with a 90% accuracy rate.Not available
Price/Sqft$492/sqft
Est. Mortgage$2,963/mth
Tax Amount ()-
Days On Market3 days
Description
Looking for a country haven that offers complete privacy and solitude? This stunning Arlington Timber Frame home might be just what youre looking for! The open-concept design features soaring beamed ceilings and beautiful 10"" pine plank floors that combine to create a warm and inviting atmosphere. The kitchen with its ample cabinet space flows seamlessly into the dining area and spacious living room. Also included on this level is the primary bedroom with a walk-in closet, a second bedroom, and a full bath complete with laundry. Upstairs, the loft area boasts a third bedroom, a second full bath with a freestanding tub, and an amazing two-level sitting area that overlooks the main living area. The lower level of the home features a walkout with a huge family room, massive beams, and big windows to provide great natural light. A third bathroom, wine room, storage closet, and a large utility room finish off this level. The geo-thermal heat pump is used for both heating and cooling, making this home energy-efficient and comfortable year-round. In addition to the attached double garage, the property includes a double detached garage measuring 28x38 with 12ft ceilings. This unique home is situated on over 6 acres of land, offering a tranquil setting that's well-treed for added privacy. Located just minutes from Harvey Station & approximately 25 mins to Fredericton, this property combines the best of country living with convenient access to nearby amenities. (id:39198)
Property Details
Interior
Features
Second level Floor
Other
10'0'' x 11'9''Bath (# pieces 1-6)
8'5'' x 6'1''Other
7'10'' x 6'0''Bedroom
14'6'' x 10'9''Exterior
Features
Property History
 49
49

