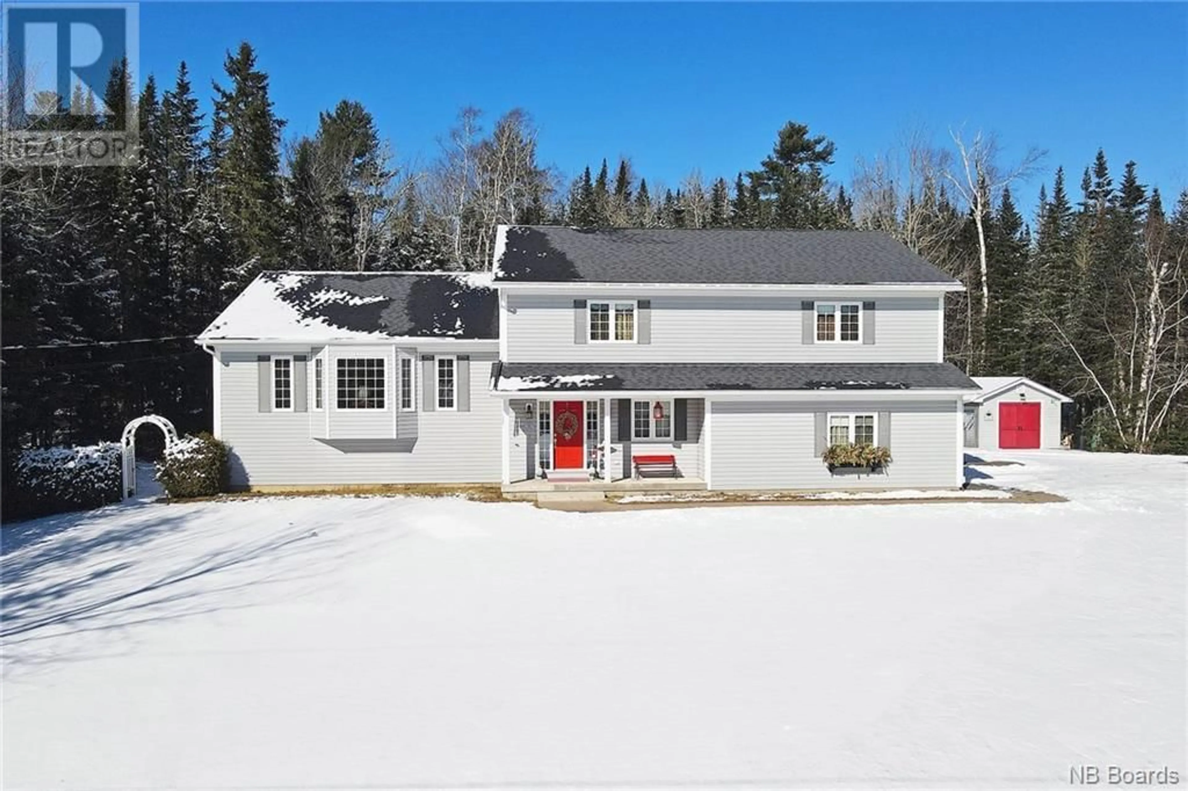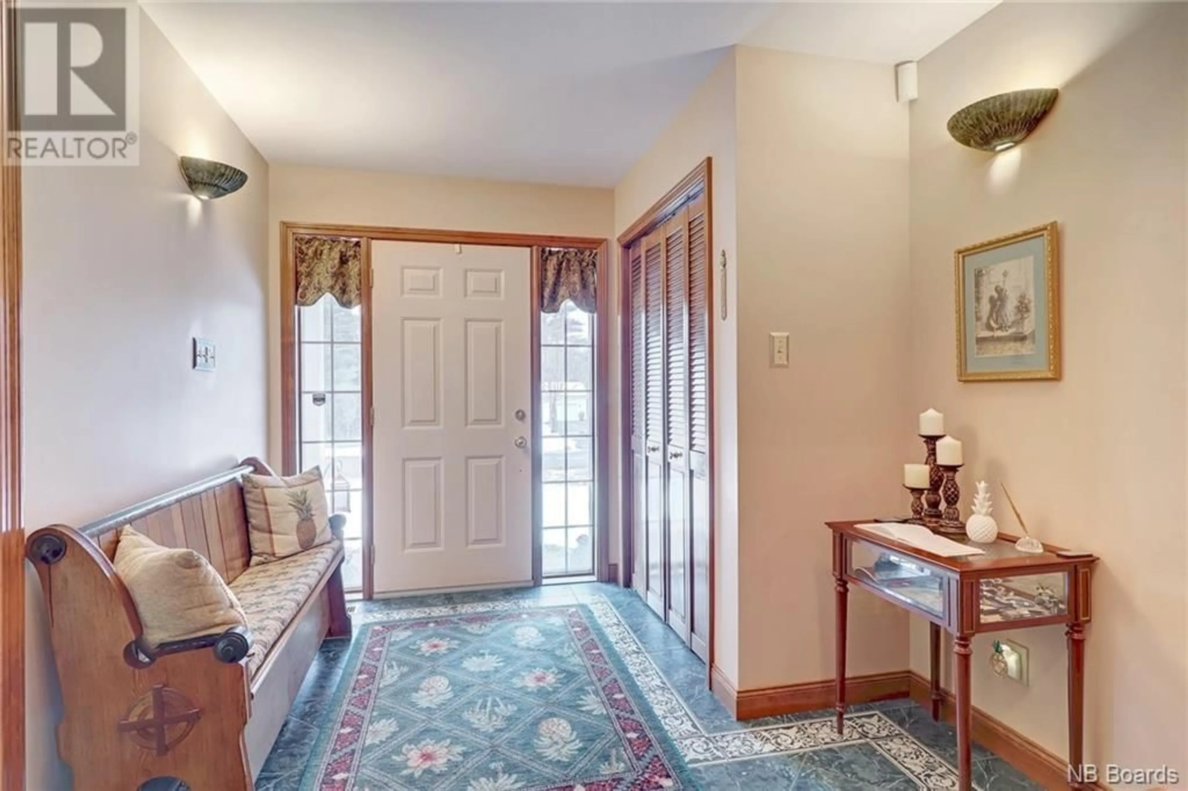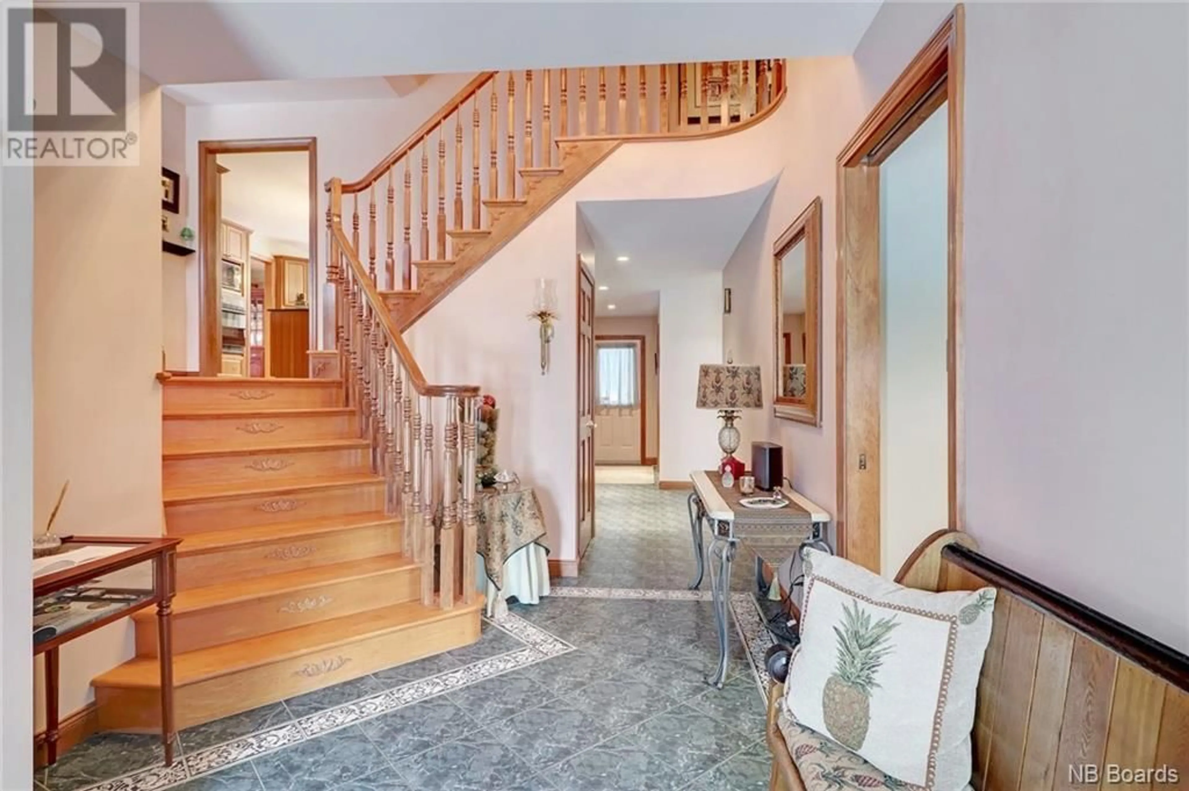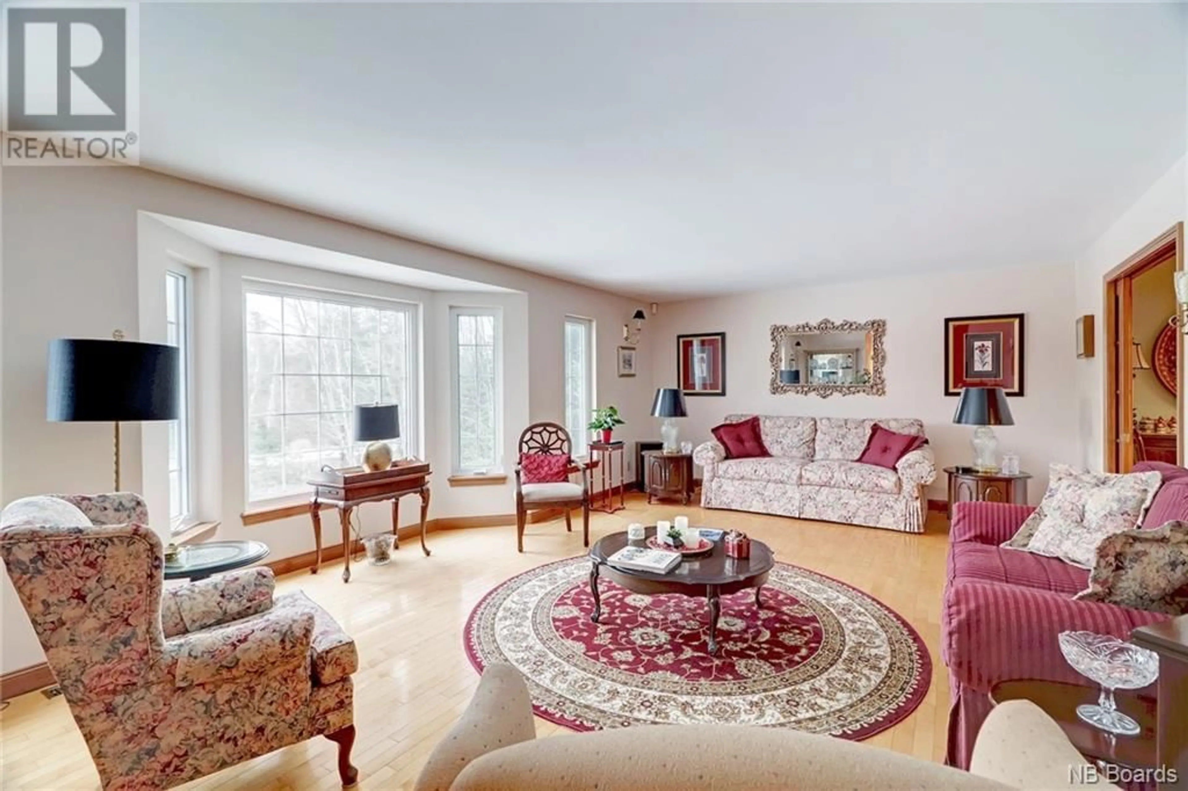186 Milky Way Drive, Hanwell, New Brunswick E3C1M9
Contact us about this property
Highlights
Estimated ValueThis is the price Wahi expects this property to sell for.
The calculation is powered by our Instant Home Value Estimate, which uses current market and property price trends to estimate your home’s value with a 90% accuracy rate.Not available
Price/Sqft$178/sqft
Est. Mortgage$2,877/mo
Tax Amount ()-
Days On Market208 days
Description
THIS IS THE ONE YOU HAVE BEEN WAITING FOR! Customized & now for sale by the original owners!! This amazing house has over 4,700 sq ft of living space. Enter through the front door & immediately to your right is the home office that is in such demand. On this level there is also a half bath & door to the covered, screened-in patio & fabulous backyard. You will love the gardens! The massive livingrm, diningrm & kitchen are on their own level, the kitchen has so much to offer...tons of cupboards, large island with stove top, 4xpot drawers, 2 vented bread boxes..so much attention to detail. Go up the gorgeous staircase & be impressed with the dble doors that lead to the primary suite c/w walk in closet, ensuite c/w jetted tub & dlb sinks, propane fireplace & sitting area. Off the grand hall has a lg linen closet, 2 more bedrms with lots of closet space & the main bath. Off the heated garage (finished c/w hot & cold running water) is a famrm c/w full service wet bar (could be a small kitchette), xl laundry rm (laundry chute from upper level) & patio doors to the backyard. The lower level has a 2nd enormous familyrm, an area that could be used for that exercise equipment, workshop & SO MUCH STORAGE. The gardens have been meticulously planted & cared for c/w with water fountain, retaining wall, concrete walk & so private! This pkg also has a lg storage barn that is finished & organized. Too many extras to mention COME HAVE A LOOK!!! YOU WONT BE DISAPPOINTED!!! (id:39198)
Property Details
Interior
Features
Second level Floor
Kitchen
13'4'' x 22'3''Dining room
13'3'' x 22'3''Living room
26'11'' x 14'9''Exterior
Features




