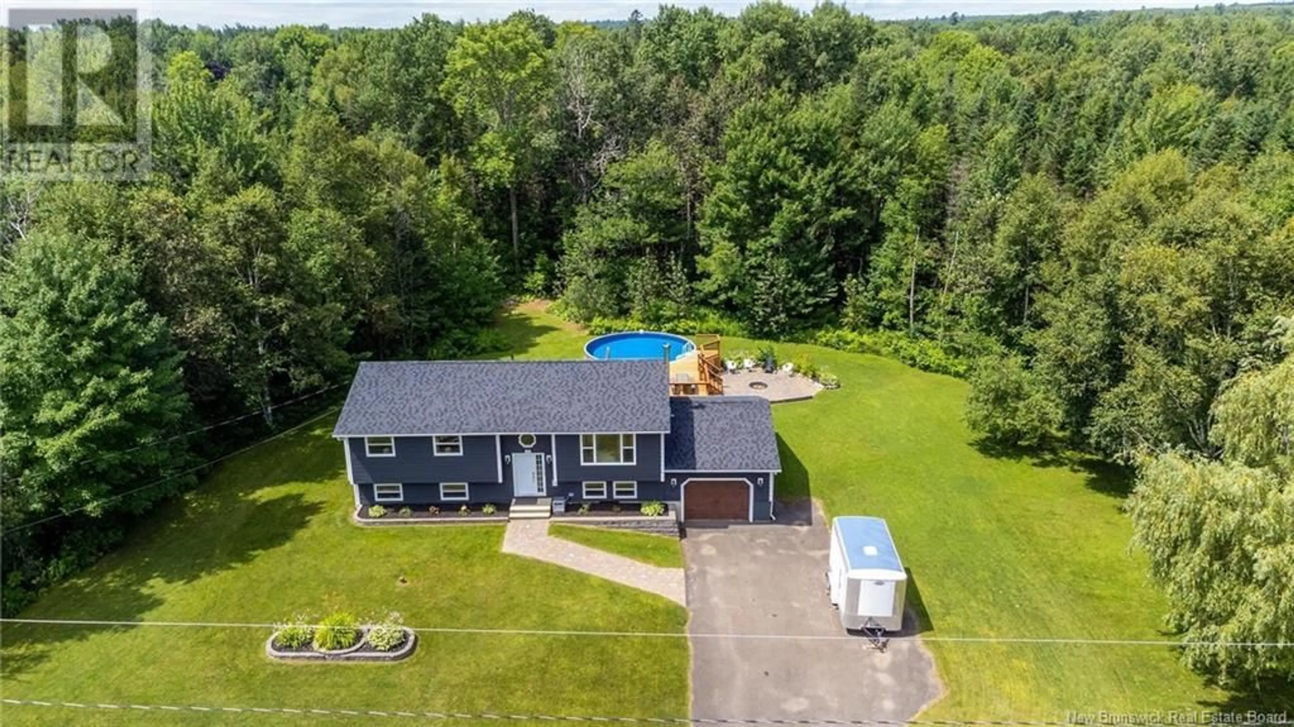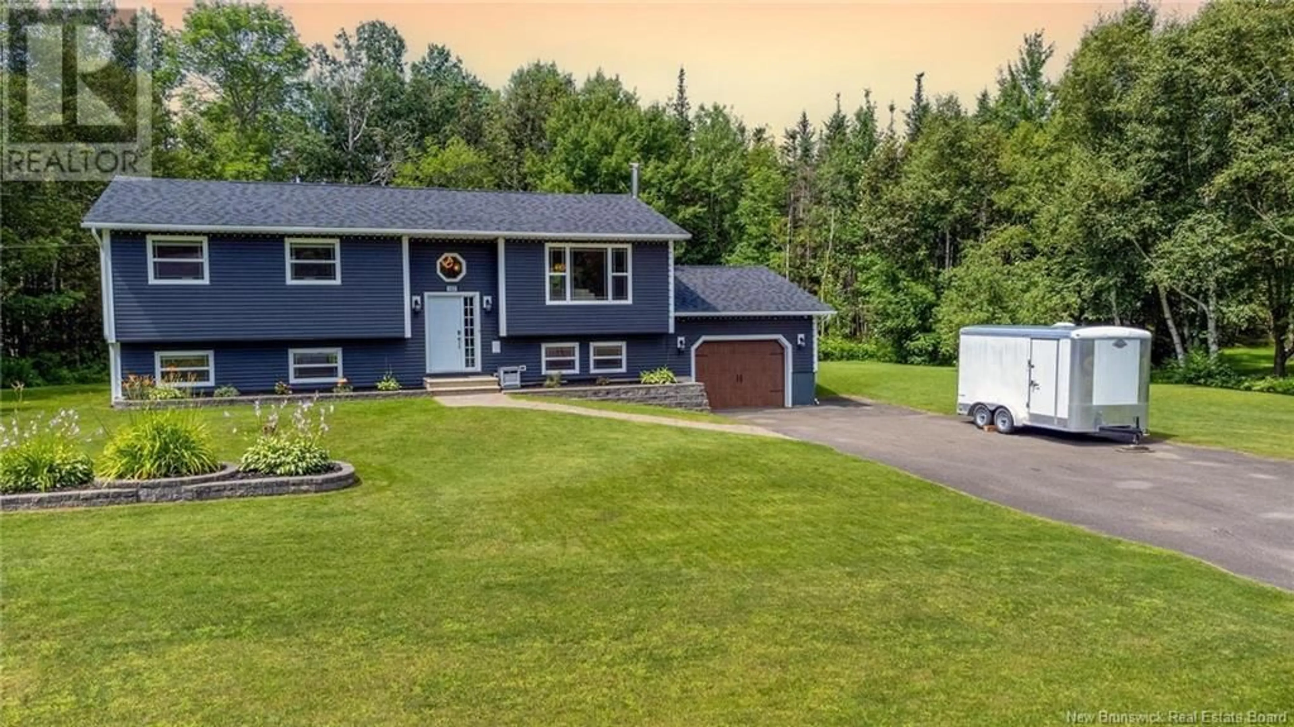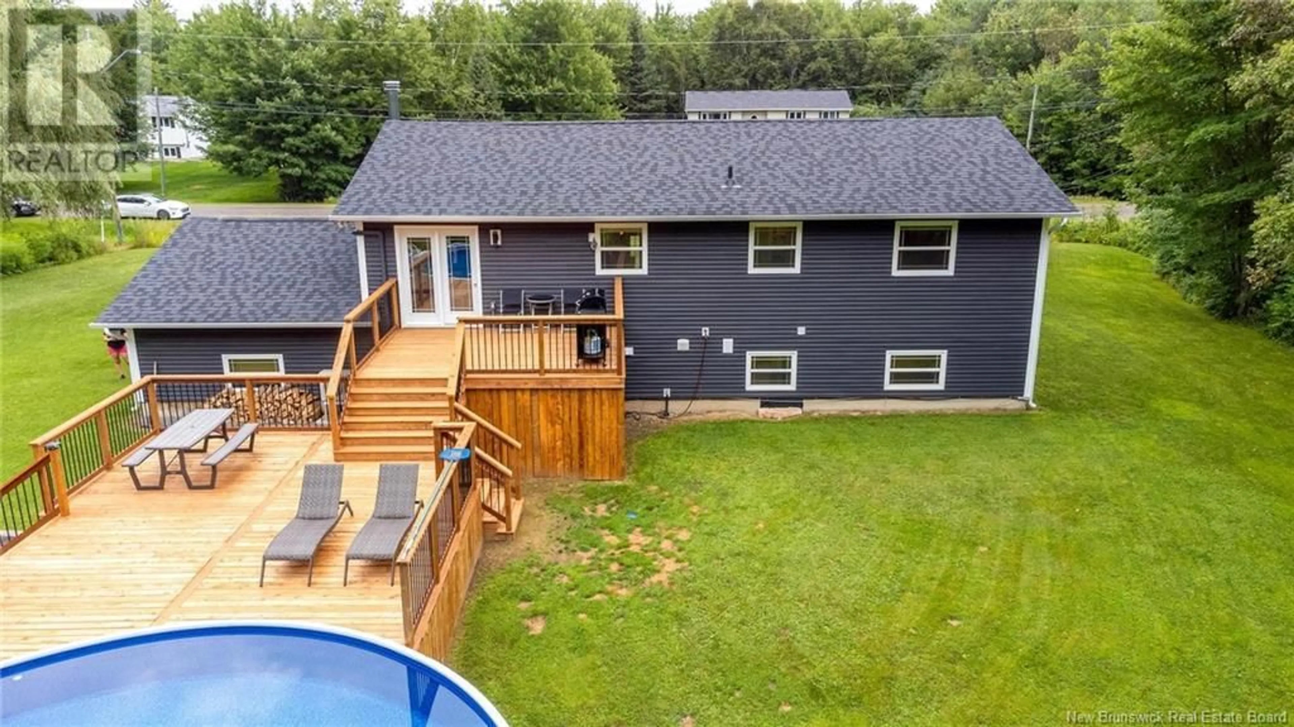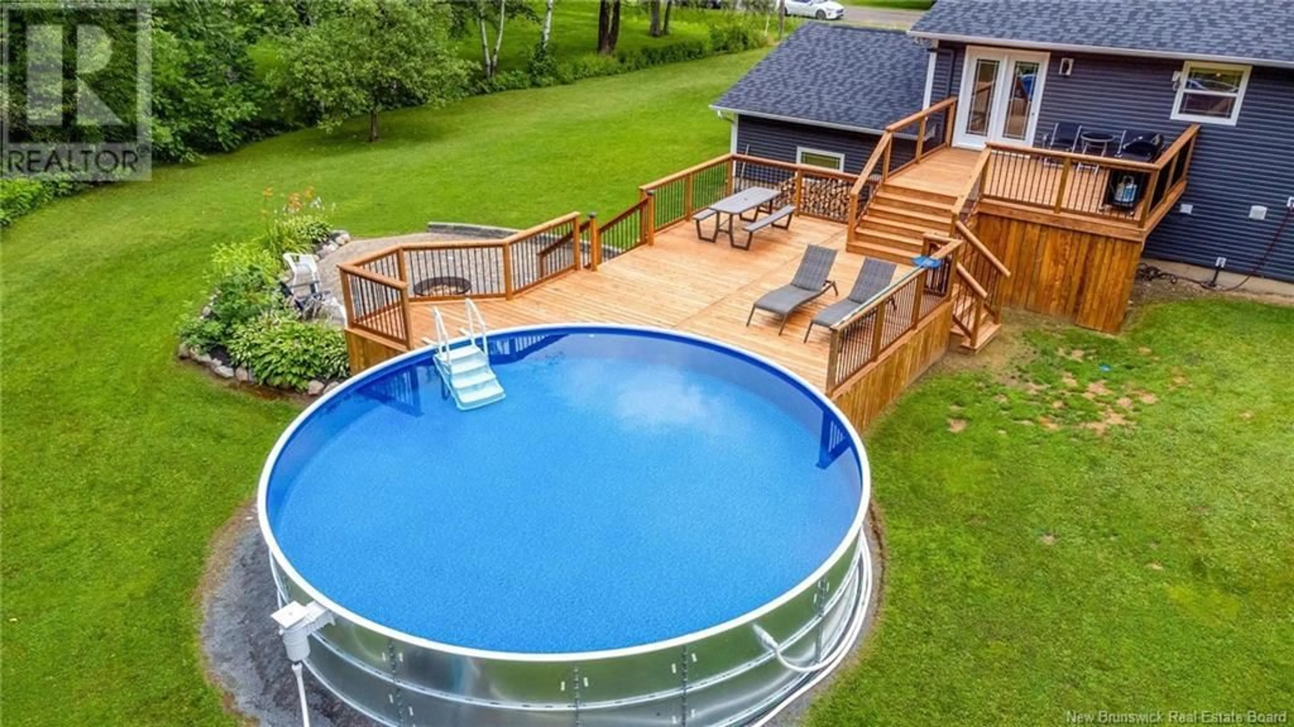107 Camber Drive, Hanwell, New Brunswick E3C2J6
Contact us about this property
Highlights
Estimated ValueThis is the price Wahi expects this property to sell for.
The calculation is powered by our Instant Home Value Estimate, which uses current market and property price trends to estimate your home’s value with a 90% accuracy rate.Not available
Price/Sqft$531/sqft
Est. Mortgage$2,706/mo
Tax Amount ()-
Days On Market69 days
Description
This completely renovated 4-bedroom, 2-bathroom home in the highly desirable community of Hanwell is a must-see! With extensive renovations and upgrades, this home offers modern living at its finest. The full interior redesign showcases contemporary elegance and functionality, making it perfect for today's lifestyle. The newly installed roof ensures peace of mind for years to come. Step inside to discover a bright and welcoming living space, with an open-concept layout that flows seamlessly from room to room. The state-of-the-art kitchen features top-of-the-line appliances, sleek cabinetry, and a spacious island, ideal for entertaining. The bedrooms are generously sized, providing ample space for relaxation and rest. The bathrooms have been beautifully updated with stylish fixtures and finishes, offering a spa-like experience. Outside, you'll find a welcoming pool and a functional deck, perfect for summer gatherings and outdoor enjoyment. The private yard offers a serene retreat, ideal for family activities or simply unwinding after a long day. Modern upgrades throughout the home, including new flooring, lighting, and Woodstove, ensure comfort and efficiency. Located in the vibrant Hanwell community, you'll have access to the BRAND NEW K-8 Hanwell Park Academy school, parks, and amenities, making this home the perfect choice for families. Don't miss out on this incredible opportunity to own a stunning, move-in ready home in Hanwell. (id:39198)
Property Details
Interior
Features
Basement Floor
Recreation room
24'1'' x 15'2''Laundry room
7' x 11'3''Office
10'10'' x 9'1''Bedroom
12'2'' x 10'11''Exterior
Features
Property History
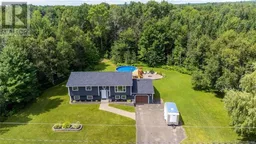 31
31
