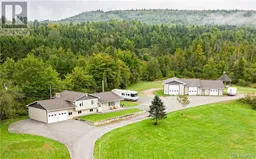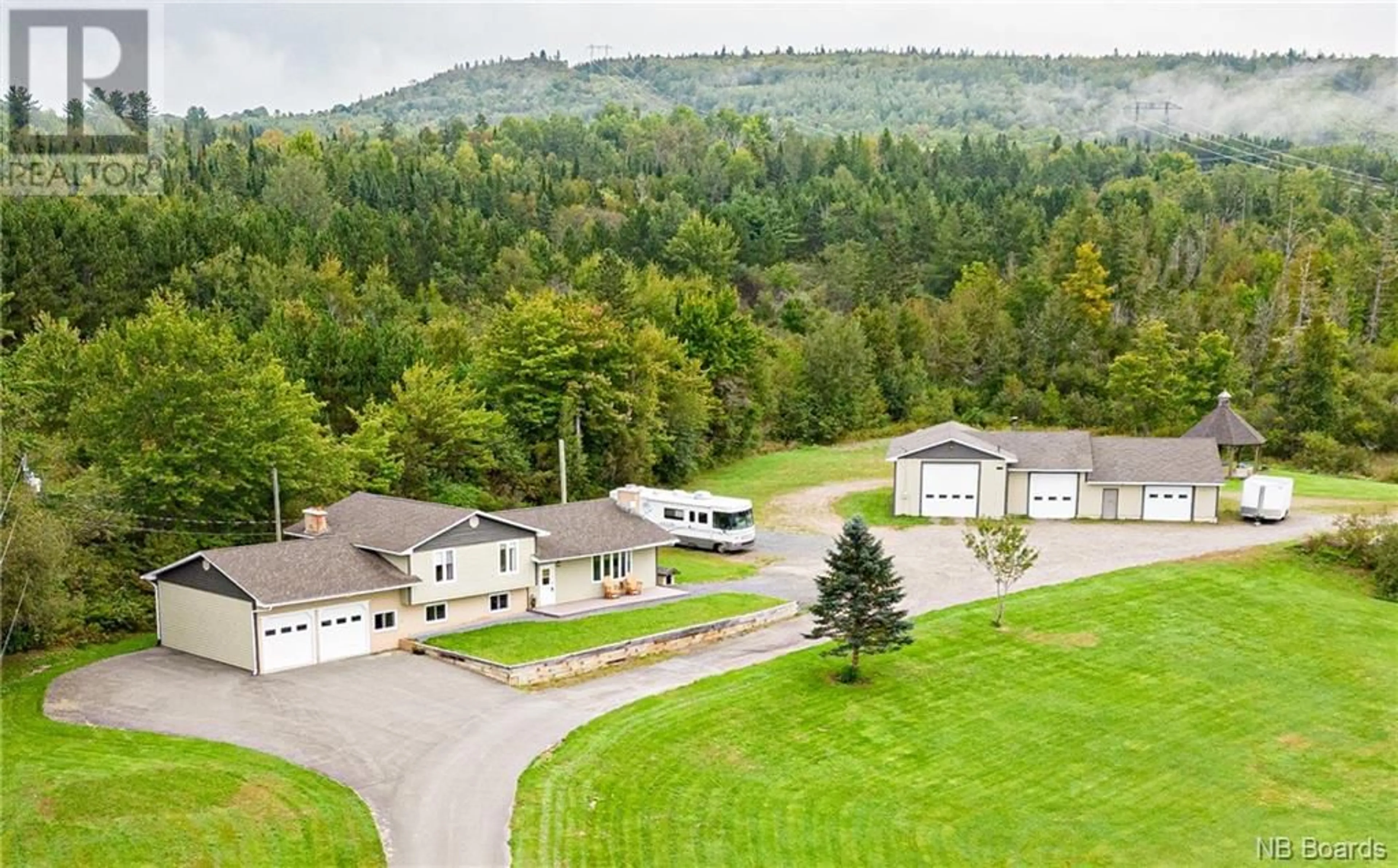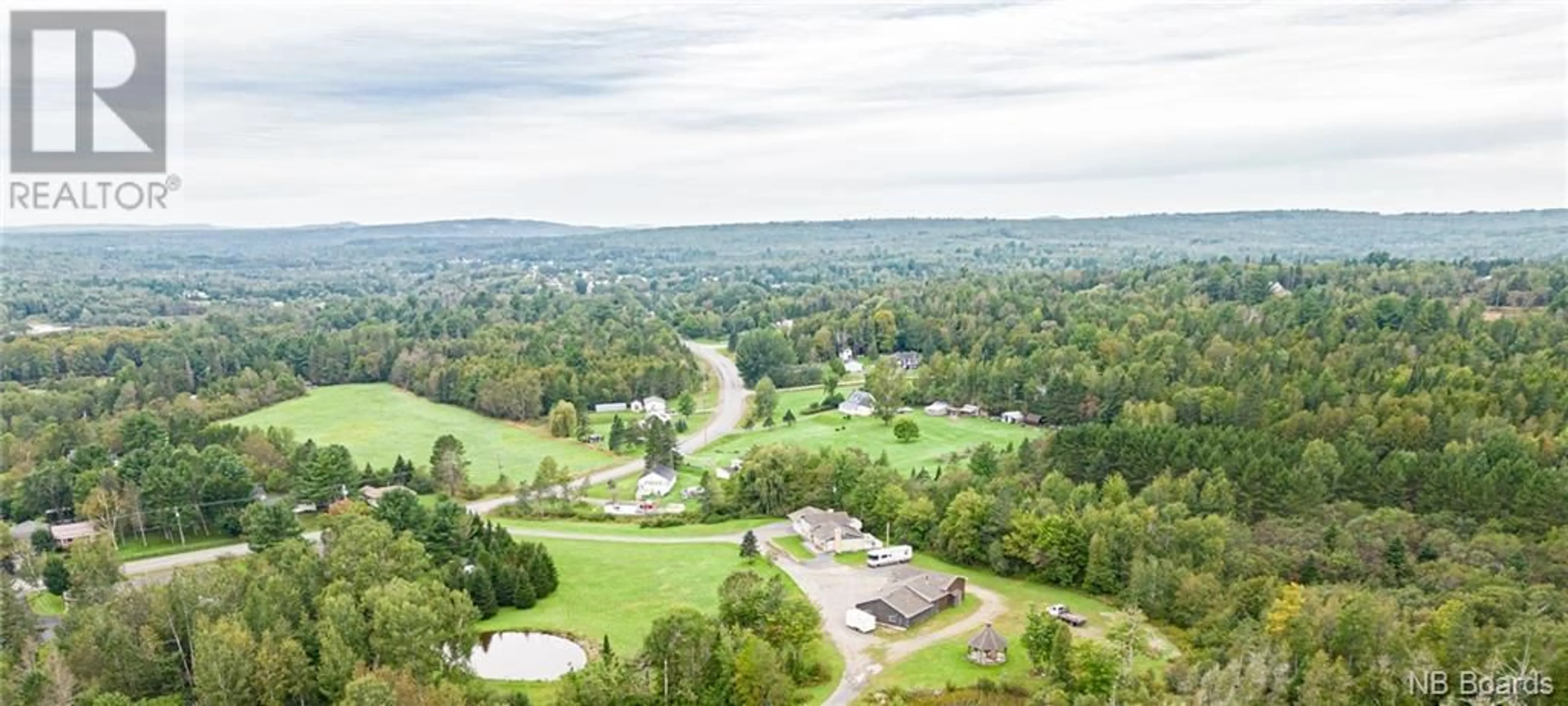822 Route 104, Burtts Corner, New Brunswick E6L2C8
Contact us about this property
Highlights
Estimated ValueThis is the price Wahi expects this property to sell for.
The calculation is powered by our Instant Home Value Estimate, which uses current market and property price trends to estimate your home’s value with a 90% accuracy rate.Not available
Price/Sqft$235/sqft
Est. Mortgage$2,362/mo
Tax Amount ()-
Days On Market297 days
Description
Country living with a short distance to the city and country living amenities! Right off your property you'll find sledding/atv trails, or kayaking on the Keswick River which is a short distance away, Keswick Valley Memorial School k-8, Fire hall and corner store are under five minutes away, or has potential to be a hobby farm, this property has it all! Beautiful landscaping and privacy in a safe and quiet neighborhood offering features such a beautiful mountain views, a wired in gazebo and a sweet little pond which would make for a great skating rink in winter. Step inside to discover an open living space with hardwood flooring throughout the main level, a fire place and a renovated kitchen with quartz countertops and high-end appliances. The dining area offers access to the deck allowing for seamless indoor-outdoor activities. Moving to the upper level, you will find a full bathroom, generously sized bedrooms with the primary featuring a balcony, walk in closet and a two piece ensuite. The bedrooms offer plenty of space for comfortable living and ample storage. The lower level of the house includes an office/den, a spacious bedroom with a walk in closet, half bath, and the laundry room which is where youll gain entry into the garage. Last but not least is the massive triple car heated garage, wired at 200amps, two piece bath and an air compressor. Perfect for those in need of a workshop, car enthusiasts or the ultimate cave! Buyer to verify measurements. (id:39198)
Property Details
Interior
Features
Second level Floor
Primary Bedroom
14'11'' x 13'2''Bedroom
10'8'' x 9'3''Bedroom
14'0'' x 13'2''4pc Bathroom
11'6'' x 7'2''Exterior
Features
Property History
 50
50

