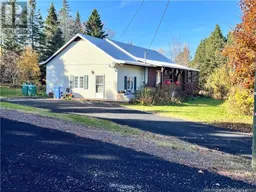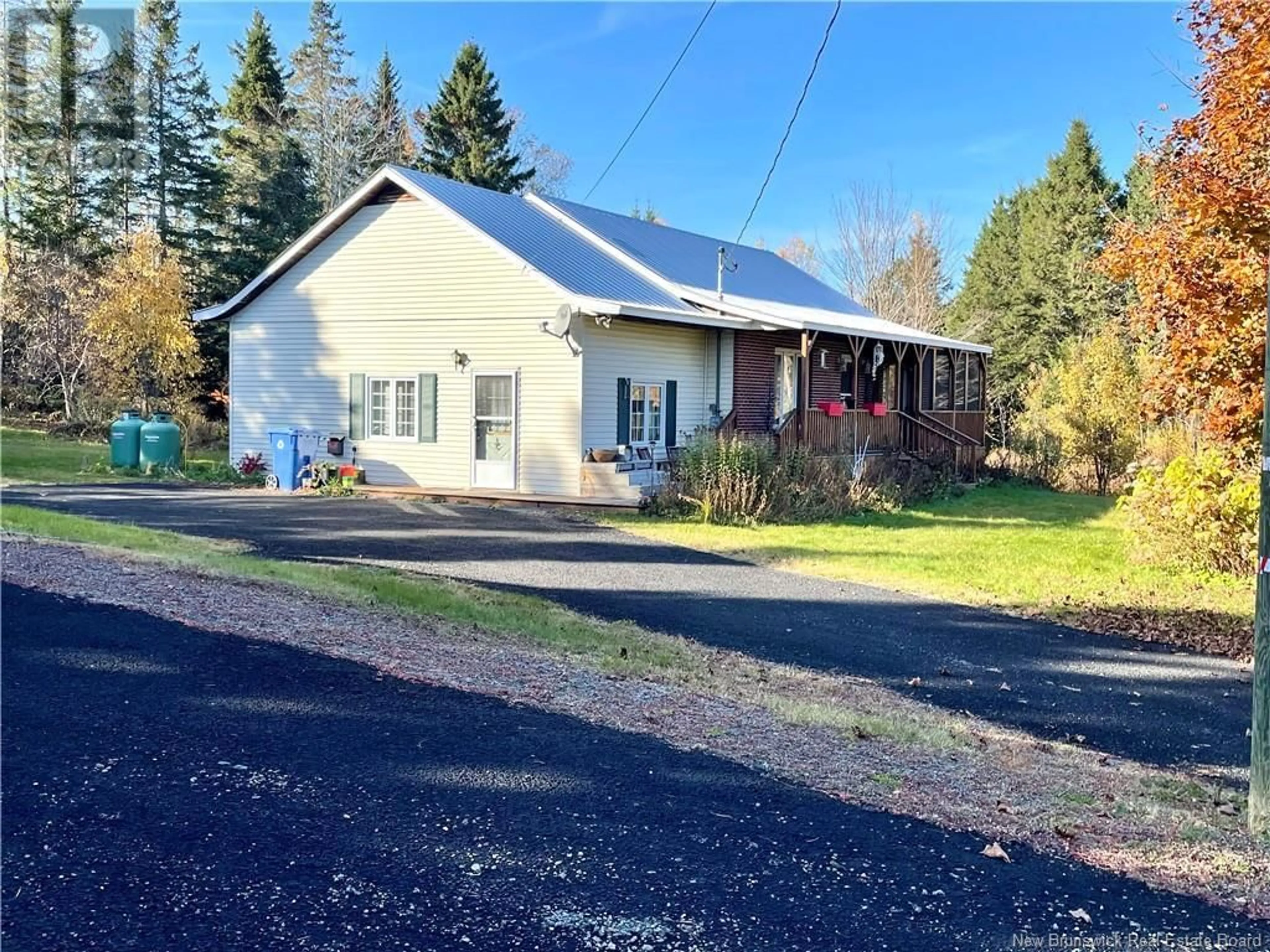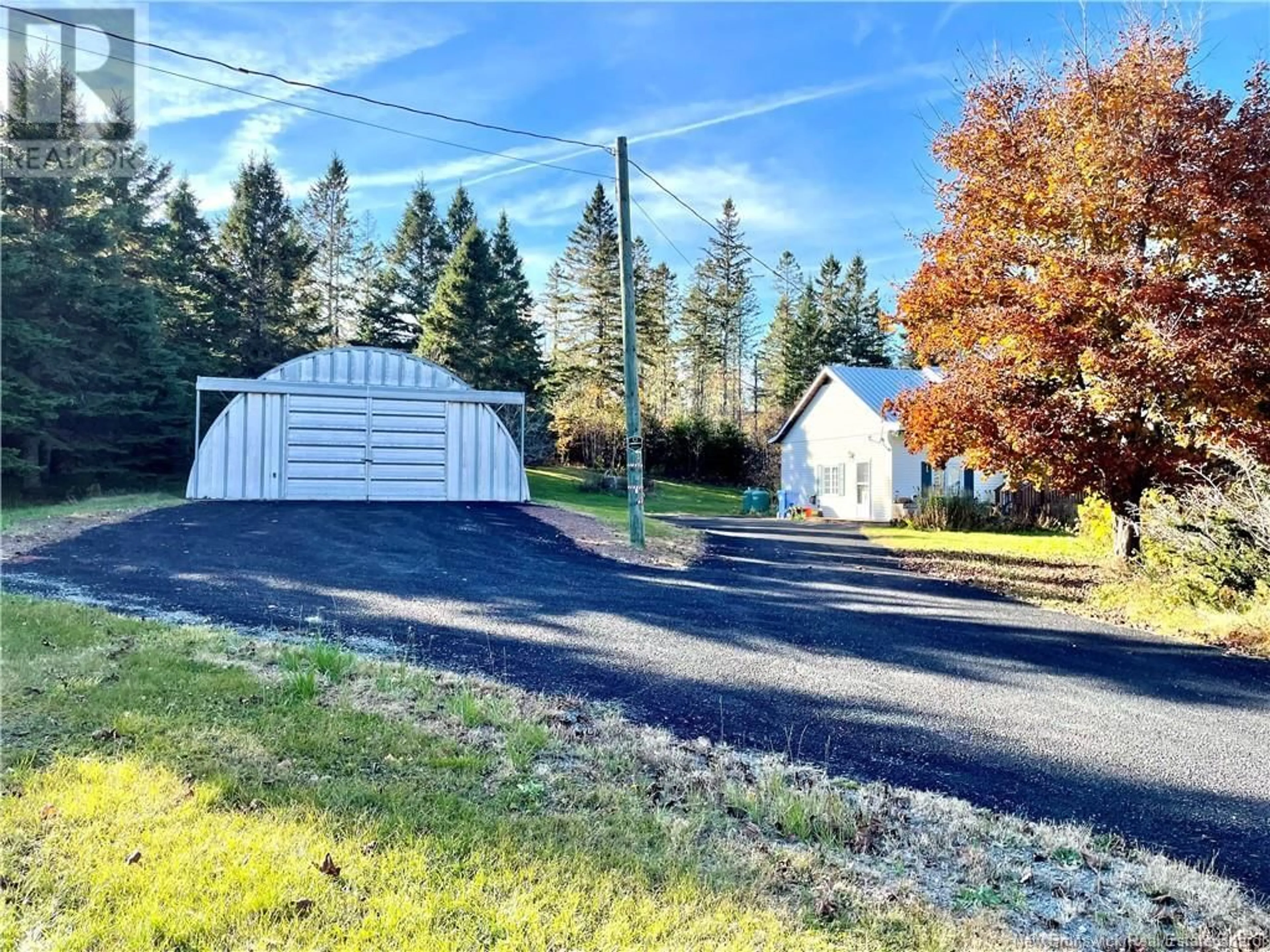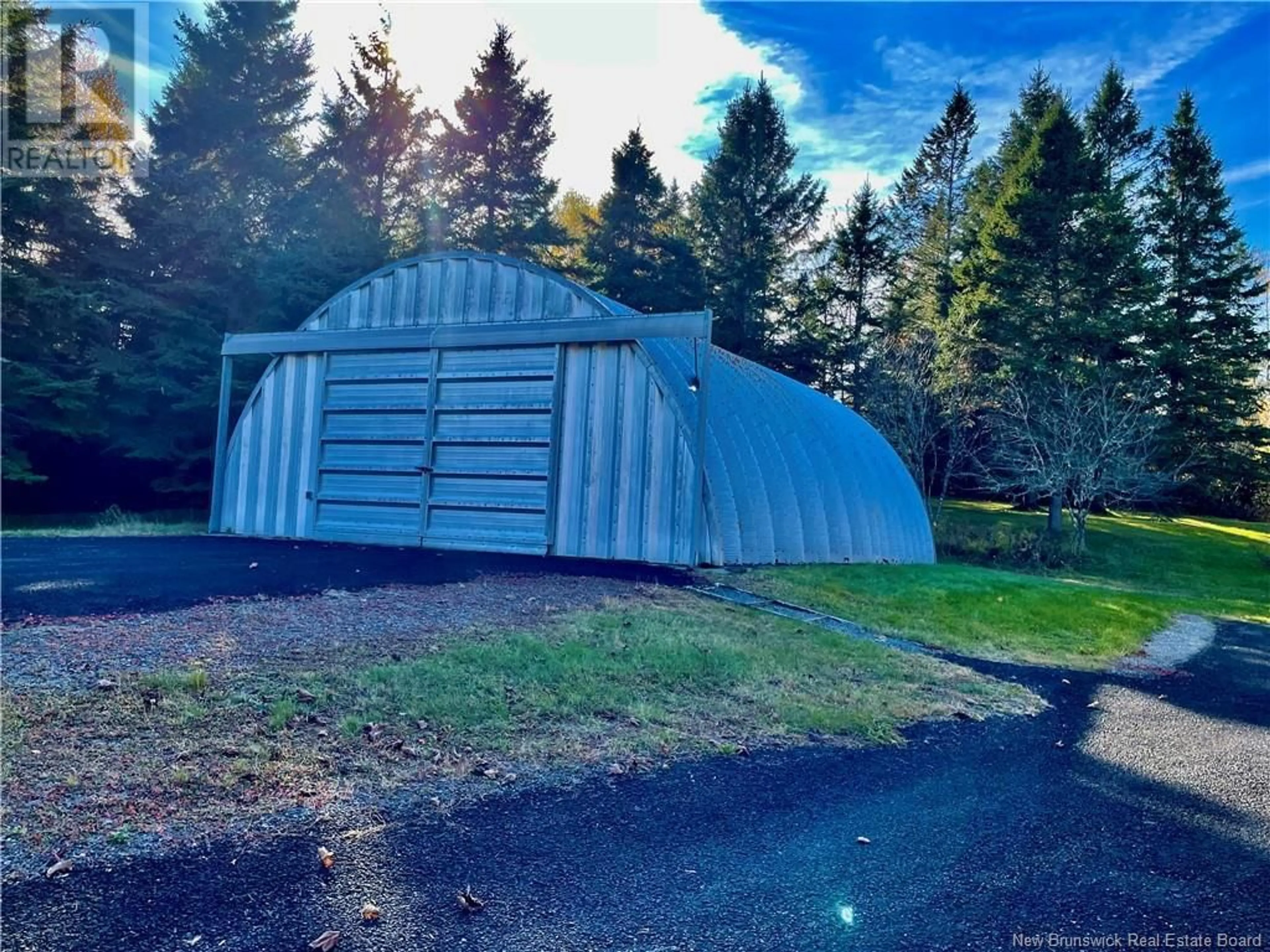706 Route 122, Dow Settlement, New Brunswick E6H1C3
Contact us about this property
Highlights
Estimated ValueThis is the price Wahi expects this property to sell for.
The calculation is powered by our Instant Home Value Estimate, which uses current market and property price trends to estimate your home’s value with a 90% accuracy rate.Not available
Price/Sqft$126/sqft
Est. Mortgage$782/mth
Tax Amount ()-
Days On Market2 days
Description
Charming 2-Bedroom Home with Room to Grow Ideal for Commuters! Welcome to your new oasis, just minutes from the highway, offering easy access to both Woodstock and Fredericton. This lovely and spacious 2-bedroom, 1-bath home sits on nearly 1.5 acres of beautifully landscaped grounds, perfect for gardening enthusiasts. Enjoy the fruits of your labor with established cranberry and blueberry bushes adorning the property! Step inside to discover a warm and inviting living space, complete with a screened-in porchan ideal spot for morning coffee or evening relaxation. The home features a convenient built-in ramp in the mudroom, ensuring accessibility for all. If you prefer, this ramp can be removed to create additional space for a cozy family room. The mudroom also includes two cold room areas, perfect for storage or preserving your harvest. For hobbyists and DIY enthusiasts, the insulated Quonset building, equipped with water and electricity running from the house, is a fantastic workshop or storage solution. The paved driveway adds to the convenience, making it easy to come and go. With a concrete septic system in place, this property offers peace of mind and functionality. Don't miss your chance to make this charming home yoursschedule a viewing today and experience the perfect blend of comfort, accessibility, and outdoor living! (id:39198)
Property Details
Interior
Features
Main level Floor
Bedroom
9'7'' x 11'7''Bedroom
12'11'' x 9'6''Bath (# pieces 1-6)
8'6'' x 12'11''Living room
19'10'' x 15'8''Property History
 49
49


