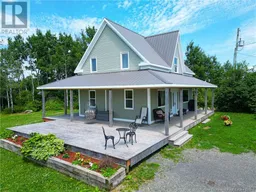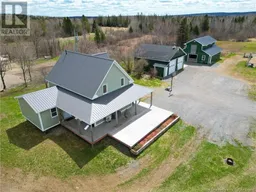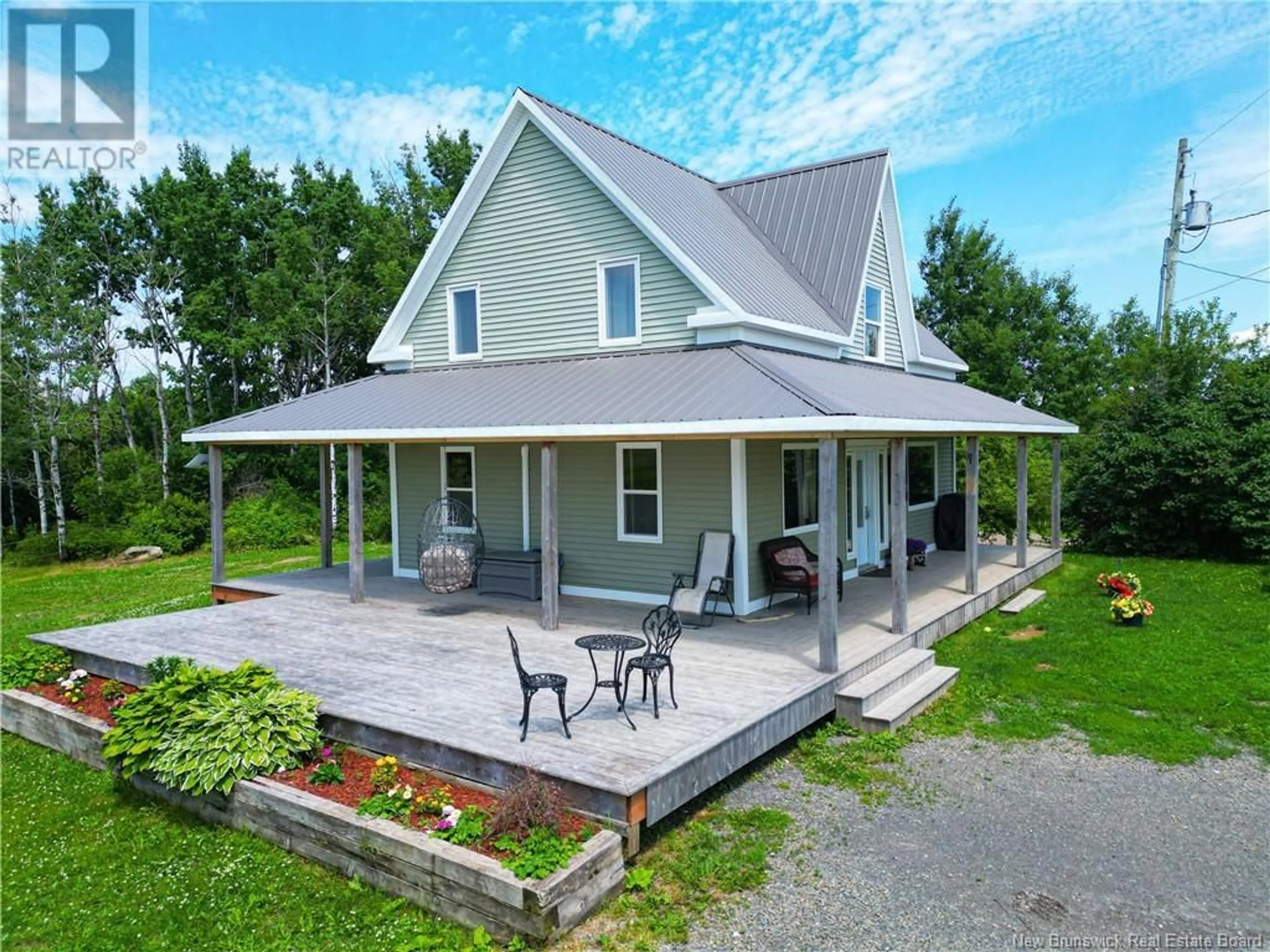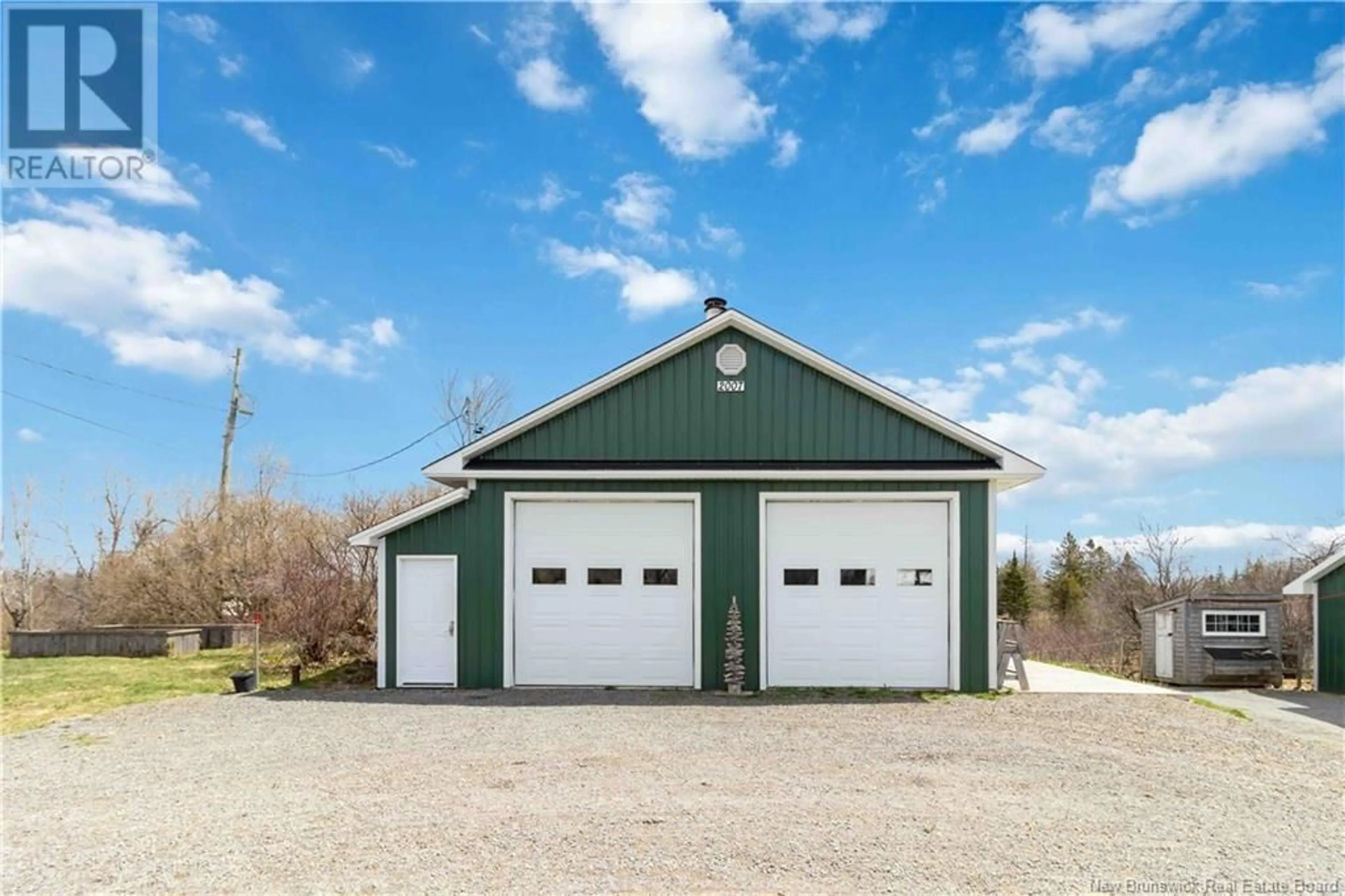3962 620 Route, Tay Creek, New Brunswick E6L1K2
Contact us about this property
Highlights
Estimated ValueThis is the price Wahi expects this property to sell for.
The calculation is powered by our Instant Home Value Estimate, which uses current market and property price trends to estimate your home’s value with a 90% accuracy rate.Not available
Price/Sqft$294/sqft
Days On Market30 days
Est. Mortgage$2,147/mth
Tax Amount ()-
Description
Welcome to your dream country retreat! Nestled on nearly 6 acres of picturesque land, this charming farm property offers the perfect blend of modern comfort & rustic. Complete w/ 3 outbuildings incl. the home, the detached garage, and a barn - all of which are renovated or newer! Step inside the updated farmhouse & be greeted by warmth & character. With 3 bedrooms & 2 full bathrooms, including a primary suite w/ ensuite bath. The renovated kitchen with white cabinetry & countertops, fresh subway tile & walls of windows that boast views to your barn & pastures! Hardwood floors flow throughout the main lvl including within the large mudroom & formal livingrm! The 2nd bathrm w laundry is located on the main lvl. Outside, the possibilities are endless. The barn, with 6 stalls, a hay loft, & heated tack room, provides everything you need to care for your horses. With 3 separate pastures/paddocks, your equine companions will have plenty of room to roam and graze! And for those who love to ride, the arena offers a dedicated space for business & enjoyment. A detached 32x28' heated shop/dbl garage provides ample storage for equipment & vehicles. When it's time to unwind, the wrap-around porch offers the perfect spot to soak in the surroundings & watch the sunset. Whether you're a seasoned equestrian or simply seeking a peaceful escape from city life, this farm property has it all. Don't miss your chance to make it yours & start living the country lifestyle you've always dreamed of! (id:39198)
Property Details
Interior
Features
Second level Floor
Bedroom
9'3'' x 10'9''Ensuite
9'2'' x 12'8''Primary Bedroom
11'3'' x 15'10''Bedroom
10'8'' x 9'Exterior
Features
Property History
 35
35 34
34

