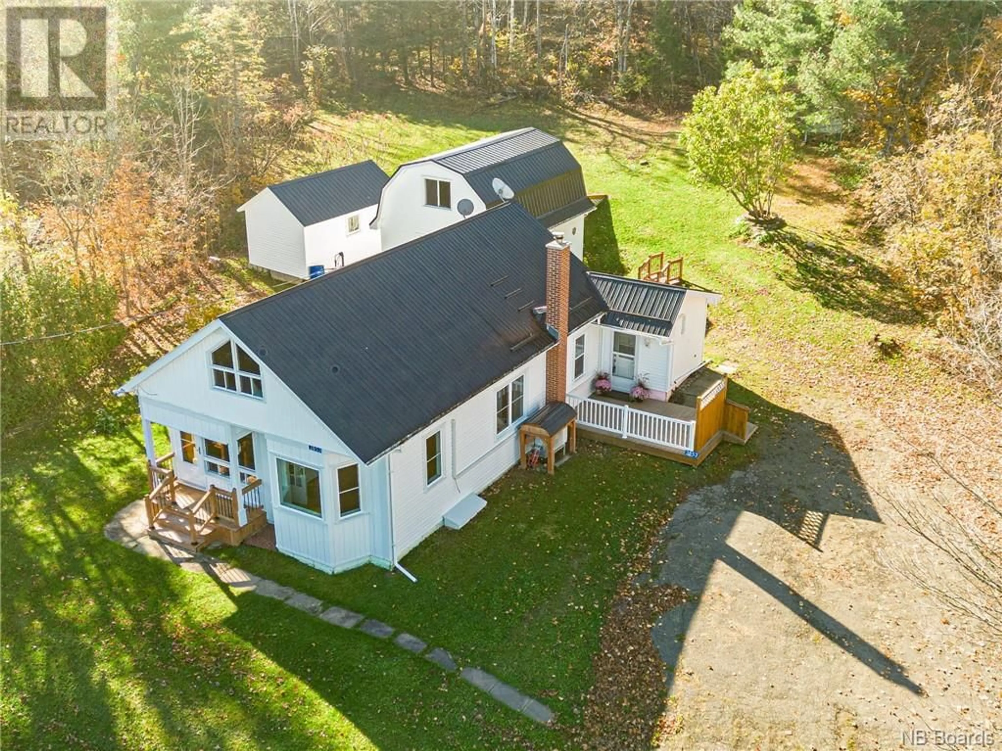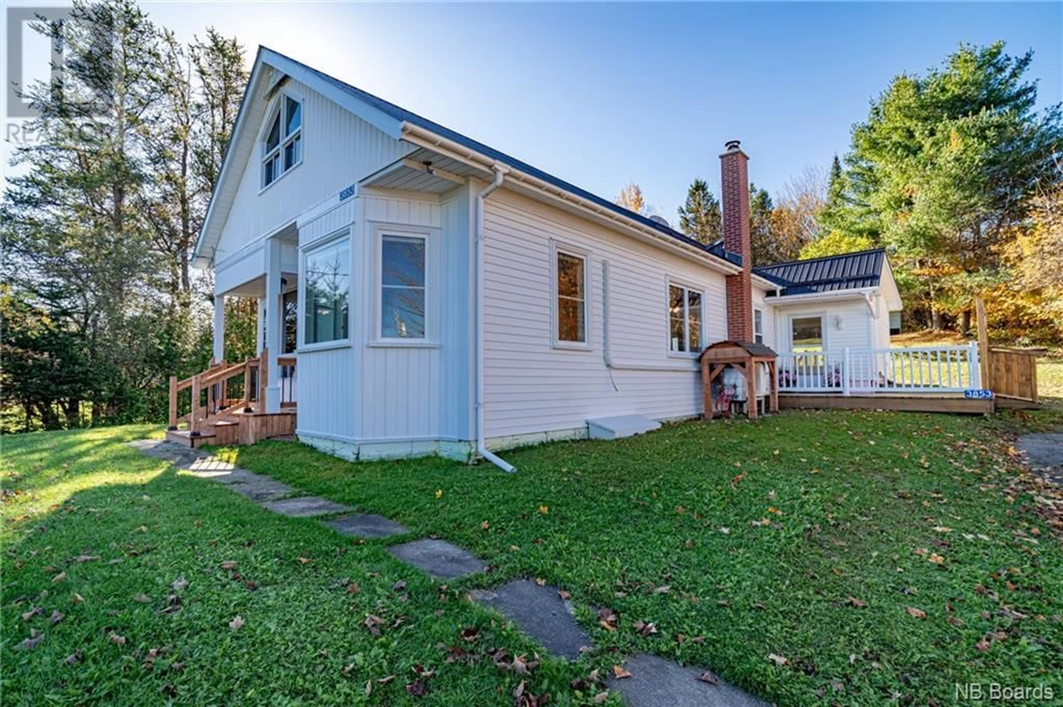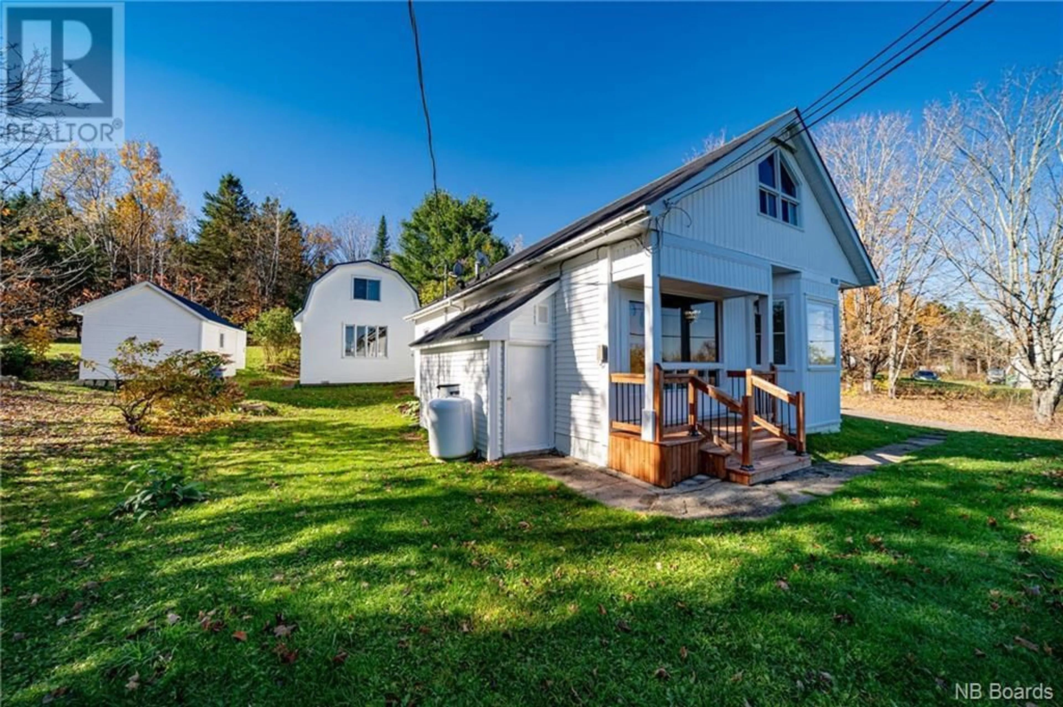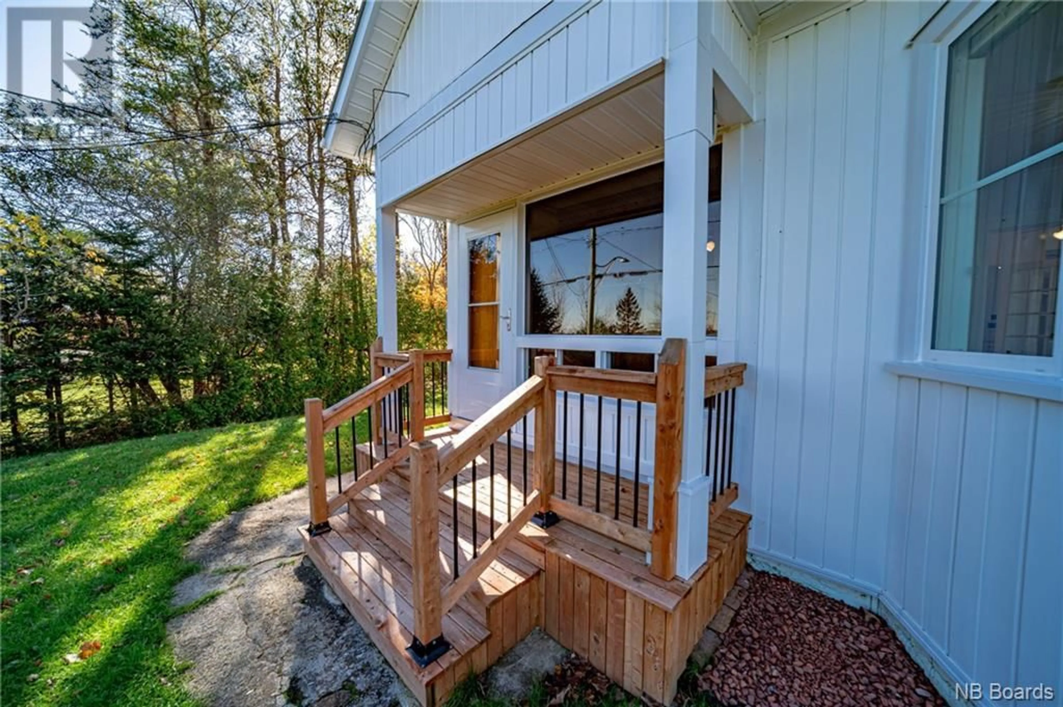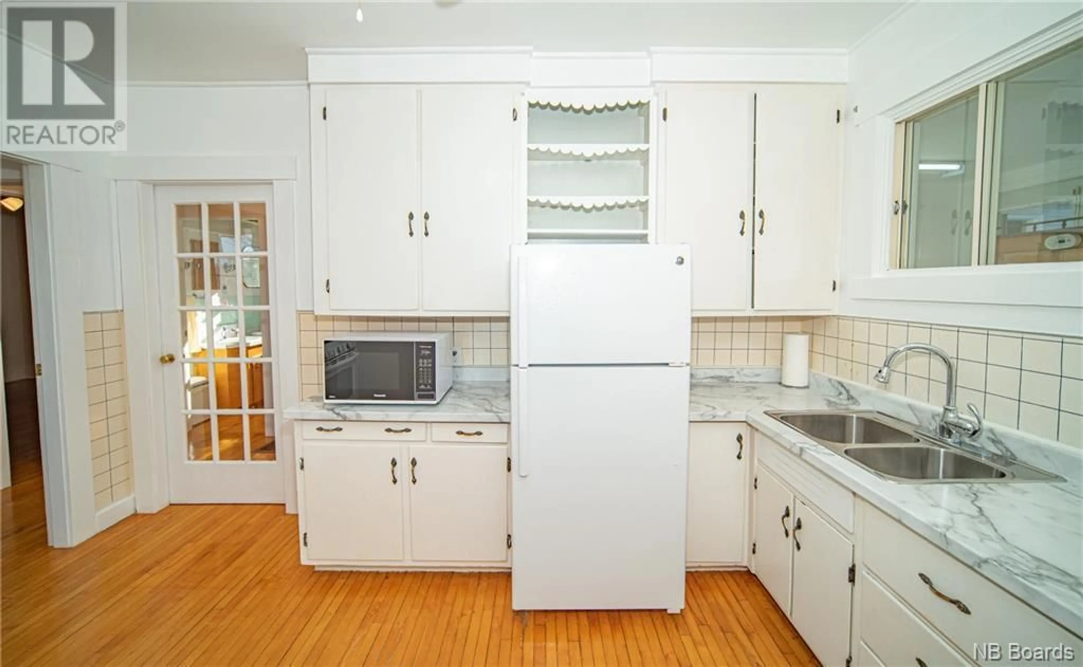3853 Route 104 Highway, Millville, New Brunswick E6E2H4
Contact us about this property
Highlights
Estimated ValueThis is the price Wahi expects this property to sell for.
The calculation is powered by our Instant Home Value Estimate, which uses current market and property price trends to estimate your home’s value with a 90% accuracy rate.Not available
Price/Sqft$142/sqft
Est. Mortgage$987/mo
Tax Amount ()-
Days On Market1 year
Description
Welcome to your dream family home in the heart of Millville! This charming home is not only move-in ready, but also conveniently located only 10-minutes to the winter wonderland of Crabbe Mountain and 15 minutes to the town of Nackawic, home of the Nackawic Golf & Country Club. This 3 bedroom, 1 bath home offers numerous upgrades that set it apart. With two heat pumps, new siding, metal roof, fresh paint, new insulation, and many new doors, you'll enjoy year-round comfort and energy efficiency. On the main level you'll find a welcoming entryway that leads into a spacious living room and an elegant dining room, both exuding character and charm. The main level also features 9 ft ceilings & original hardwood - two bedrooms, bathroom, a cozy kitchen and a delightful sunroom where you can soak in the natural beauty of this property. Upstairs you'll find another bedroom and a large open concept space that can be a playroom, gym or office! The partially finished basement features a spacious cold room, laundry, wood stove and 4th possible bedroom (window not egress). In addition to the beautifully maintained home, you'll find a substantial 2-level shop perfect for your hobbies or projects, along with a handy storage shed. The yard offers space and privacy for gatherings. This property is an absolute gem for families looking for their forever home. Quick closing available, move in for Christmas! Purchaser to confirm measurements. Vendor is related to licensed NB Realtor. (id:39198)
Property Details
Interior
Features
Second level Floor
Bedroom
12'3'' x 17'8''Family room
25'5'' x 17'8''Exterior
Features

