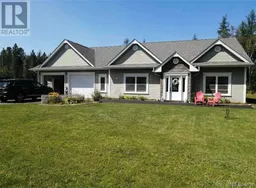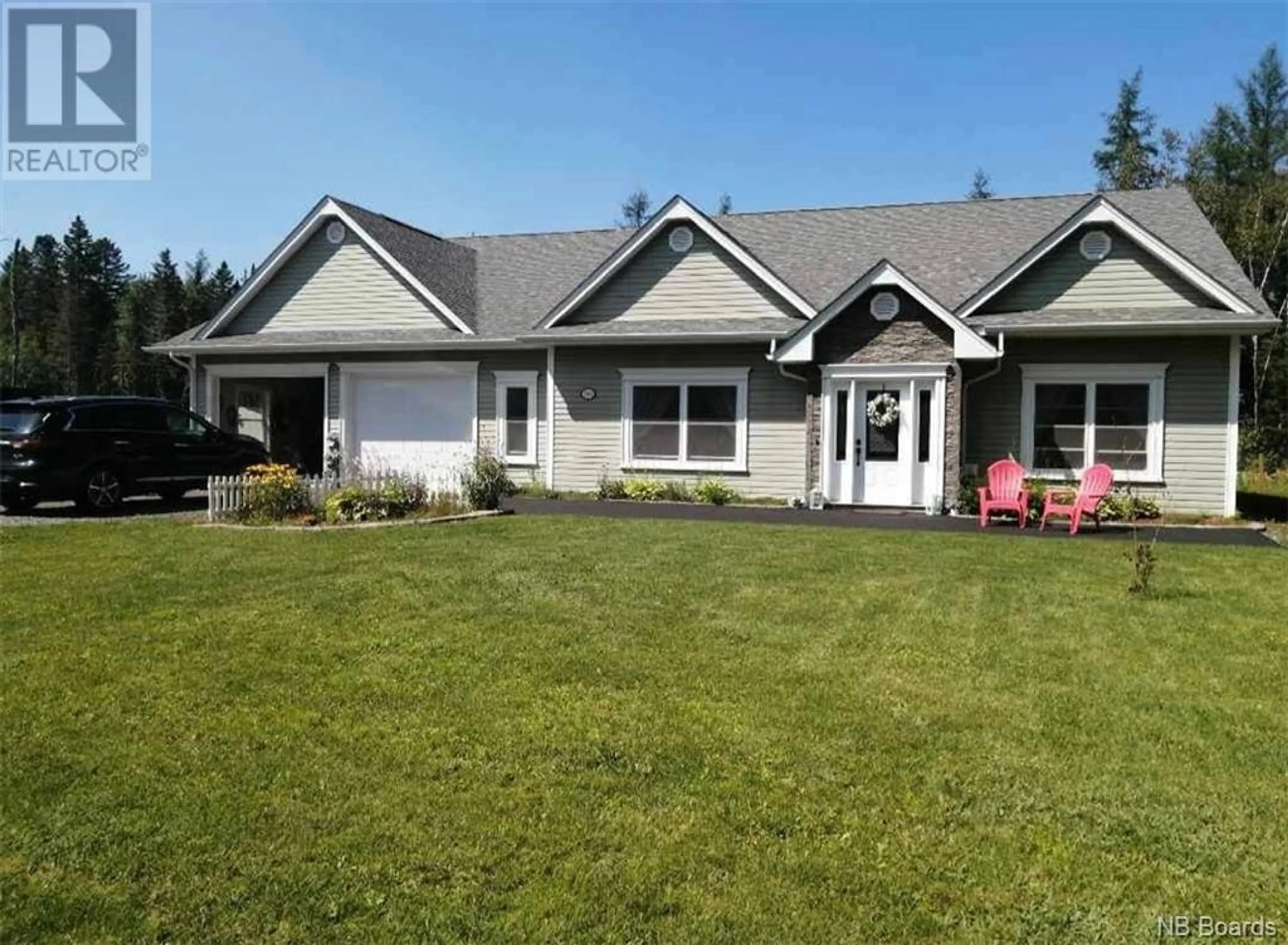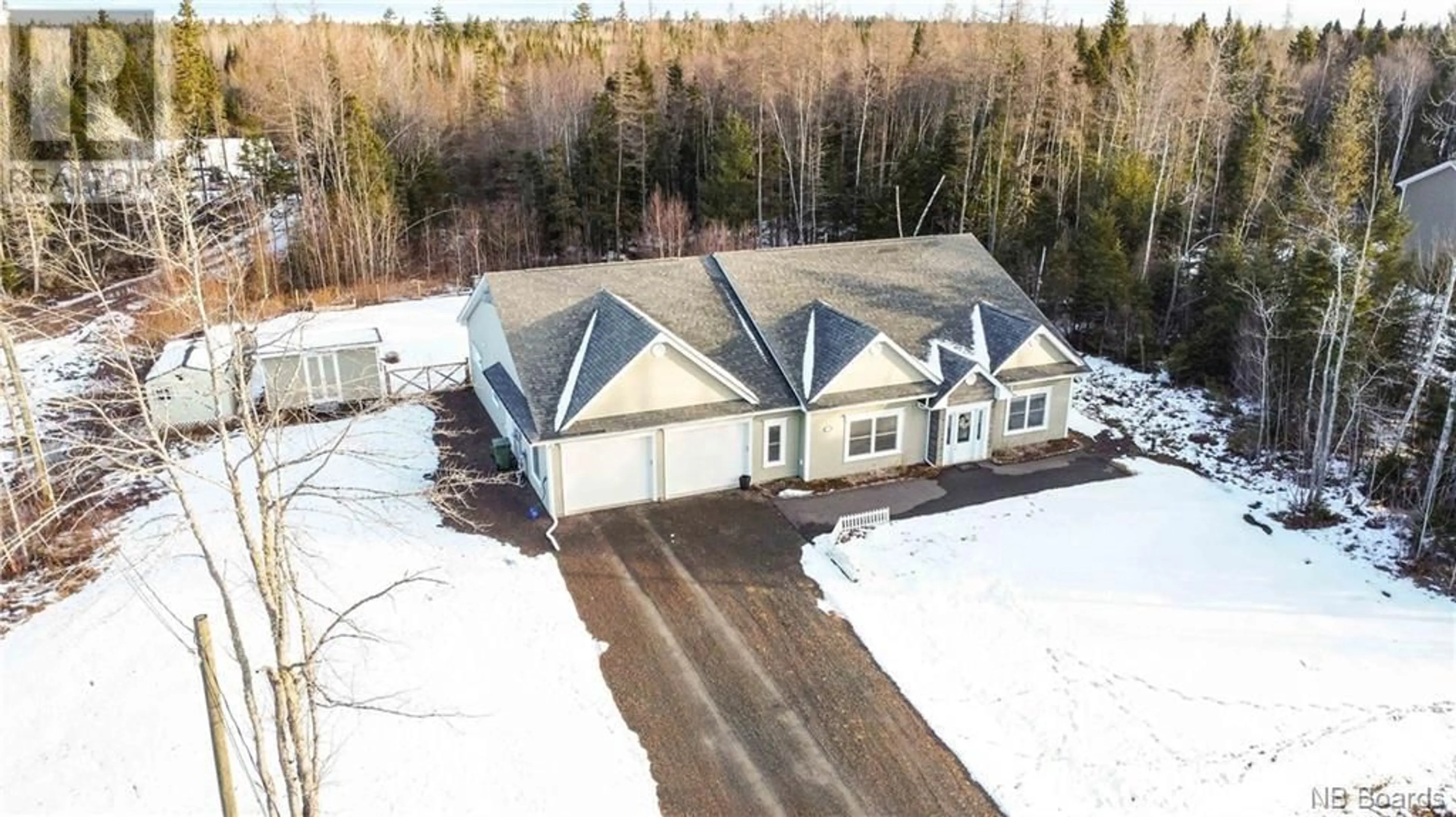380 O'Leary Road, Beaver Dam, New Brunswick E3B9X4
Contact us about this property
Highlights
Estimated ValueThis is the price Wahi expects this property to sell for.
The calculation is powered by our Instant Home Value Estimate, which uses current market and property price trends to estimate your home’s value with a 90% accuracy rate.Not available
Price/Sqft$261/sqft
Est. Mortgage$2,791/mo
Tax Amount ()-
Days On Market208 days
Description
A true GRAND masterpiece! Experience luxury living in this exceptionally designed oversized bungalow located in Beaverdam, just 15mins from Costco & shopping center. Completely wheelchair accessible with one level living, extra wide hallways & 9-foot ceilings! Boasting 3 large bedrooms & 2 grand bathrooms, this home is a haven of comfort, style & functionality. Bright dining rm has new picture window, open to spacious kitchen with 12' island, new backsplash & countertops, 2 sinks, propane stove & massive walk-in pantry w/ 3rd sink. Entertain in the cozy living rm adjacent to the kitchen w/ propane fireplace, or grab a book & enjoy some quiet time in the den/library. Two stylish guest bedrooms share oversized main bathroom. Large master bedroom is a retreat w/ walk-in closet & ensuite bathroom, featuring walk-in shower, his/her sinks, & luxurious jet tub. Pride of ownership is obvious here, freshly painted throughout & new fixtures have enhanced the aesthetic. Screened-in deck overlooks the private fully fenced backyard great for kids/pets. Radiant in-floor heating throughout the house & oversized double attached garage. Convenient wired-in generator panel, plus wired for hot tub! TRULY A MUST SEE! (id:39198)
Property Details
Interior
Features
Main level Floor
2pc Bathroom
Other
6'2'' x 13'10''Dining room
17'0'' x 7'10''Kitchen
17'0'' x 12'5''Exterior
Features
Property History
 50
50

