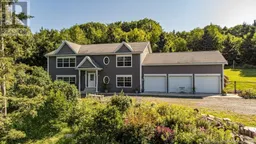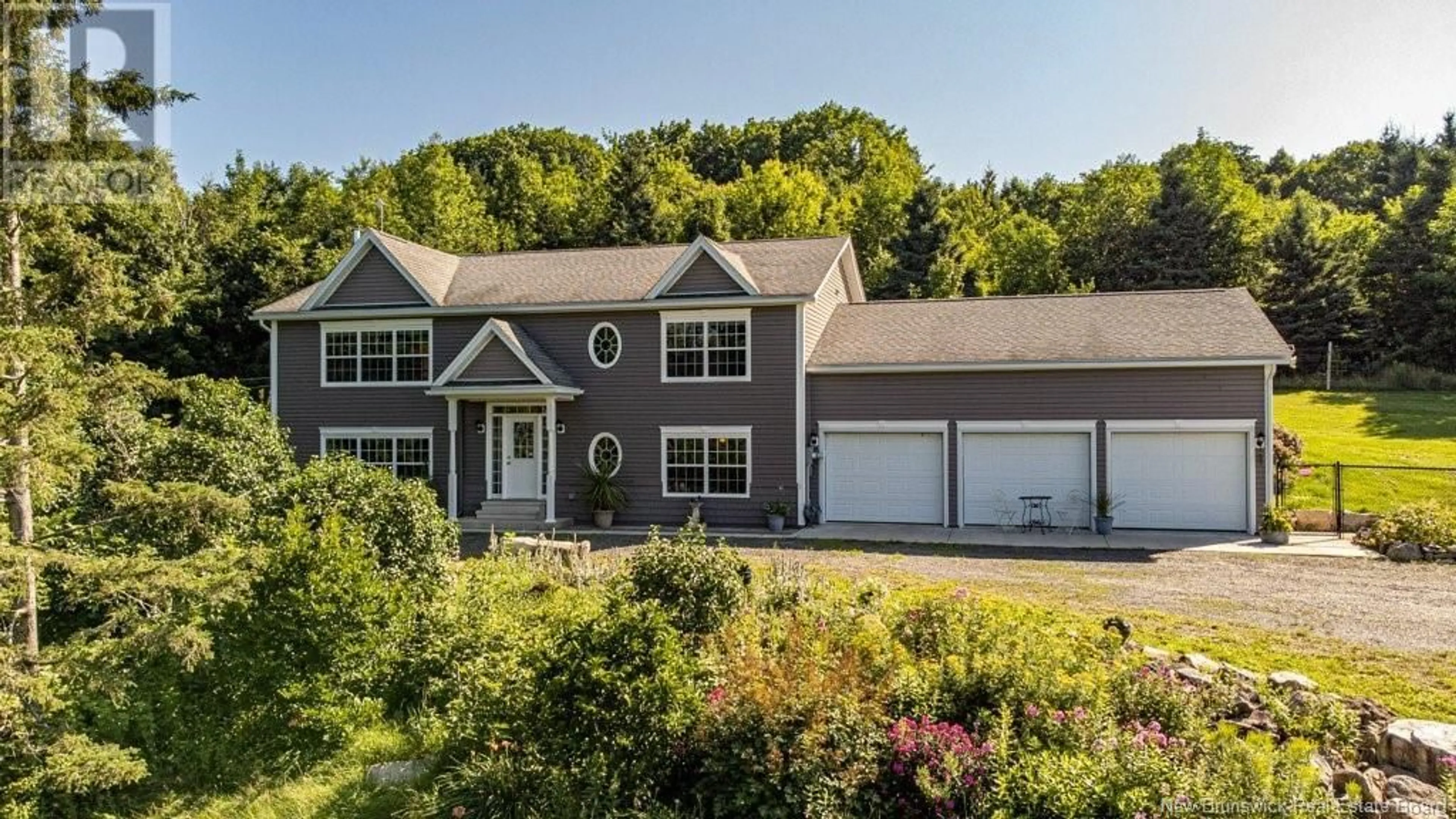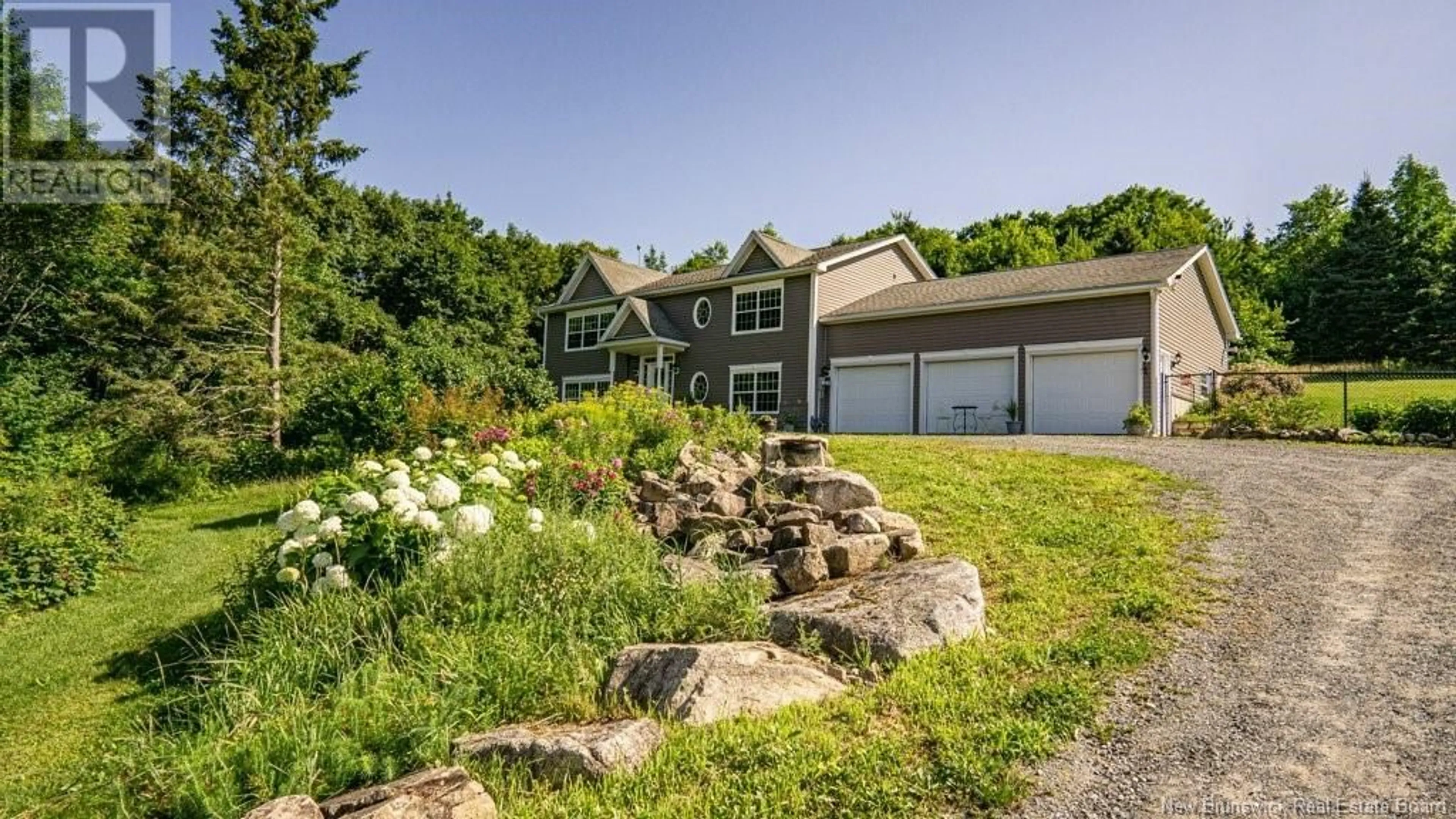3752 Route 105, Bear Island, New Brunswick E6L1J9
Contact us about this property
Highlights
Estimated ValueThis is the price Wahi expects this property to sell for.
The calculation is powered by our Instant Home Value Estimate, which uses current market and property price trends to estimate your home’s value with a 90% accuracy rate.Not available
Price/Sqft$181/sqft
Est. Mortgage$2,143/mo
Tax Amount ()-
Days On Market30 days
Description
Welcome to this beautiful HOMESTEAD in Bear Island, NB! Situated on almost 22 acres, this property offers the best of rural and self sufficient country living while still close to the town of Nackawic with all necessary amenities incl. medical clinic, convenience store, marina etc. Built in 2008, the home has a Generlink hookup and is defined by spacious rooms with an abundance of light floating through the oversized windows. The main floor opens up to a back deck surrounded by gorgeous flower beds. Two steps down, the lower level is a vast open space with wood stove (certified) with option to easily add one or more bedrooms (see floorplans). The massive 3 bay garage is a true mechanic's or hobbyist's dream, with tall ceilings and propane heater as well as access to a fenced-in animal pen to the side of the house. The home sits atop a sunny hill and offers expansive views of the beautifully landscaped rock gardens, wide cleared fields and the majestic Saint John River. There's a babbling brook on one side and a luscious vegetable garden & a large dry shed on the other. Or take your ATV up through the trails to the top of the property which is richly wooded and has abundant visiting wildlife. Always wanted horses or a hobby farm? Or maybe you are dreaming of a Glamping business? This is your chance. 20 minutes from Mactaquac provincial park with golf & marina and just a 45 minute picturesque drive to Fredericton, this slice of heaven is waiting for the next family to enjoy it! (id:39198)
Property Details
Interior
Features
Basement Floor
Utility room
3'8'' x 8'5''Recreation room
30'3'' x 44'3''3pc Bathroom
7'3'' x 4'10''Property History
 50
50

