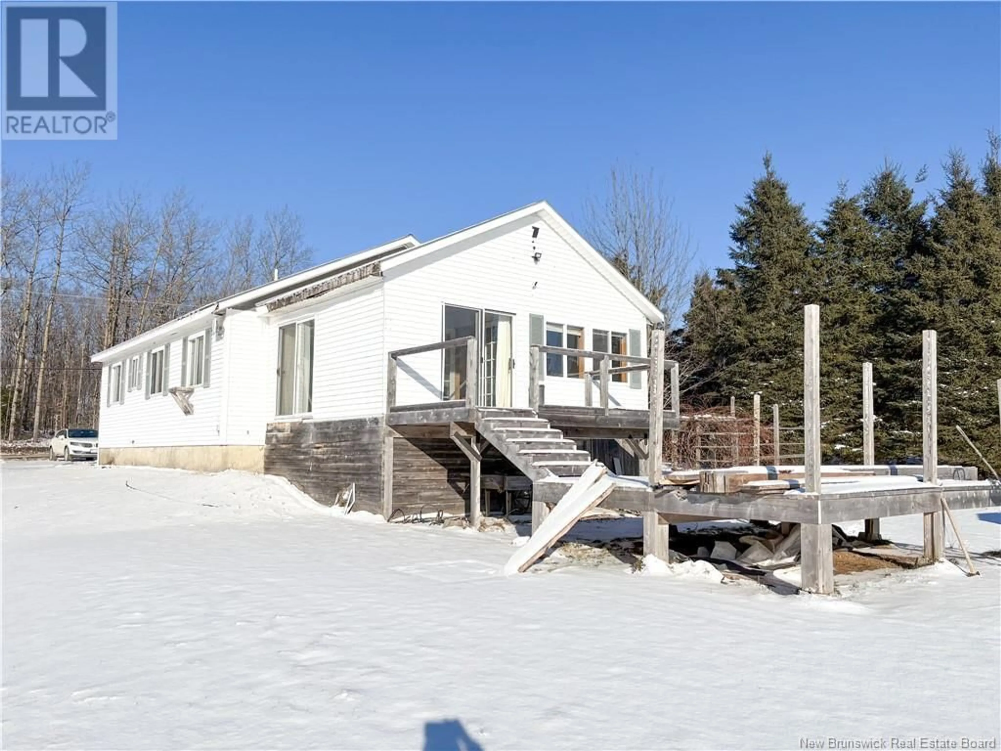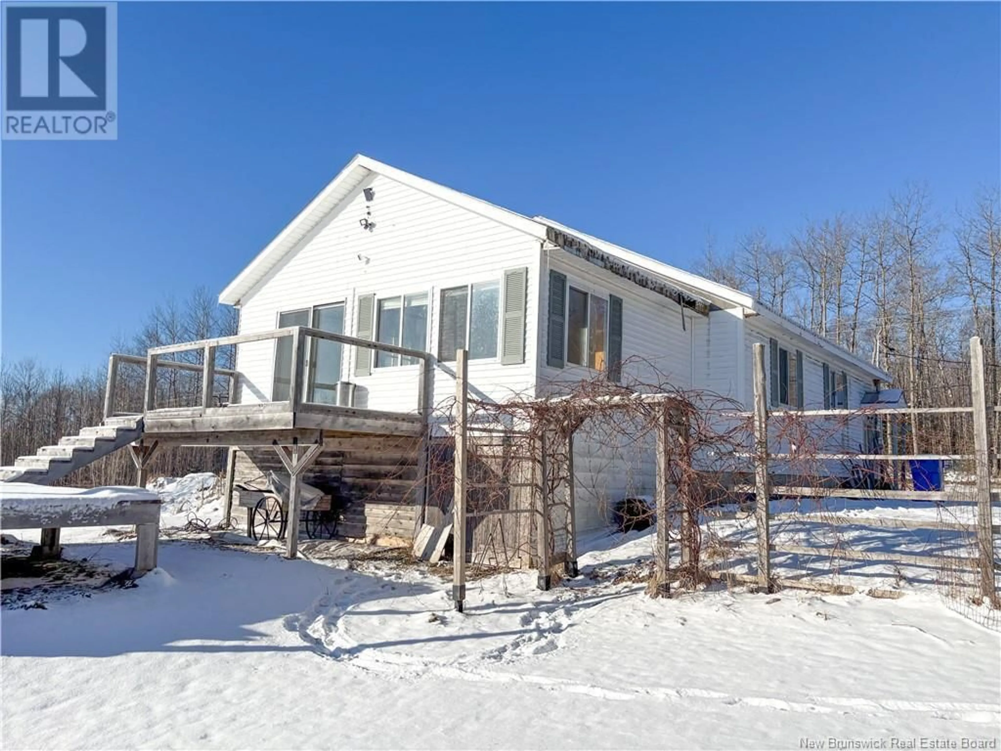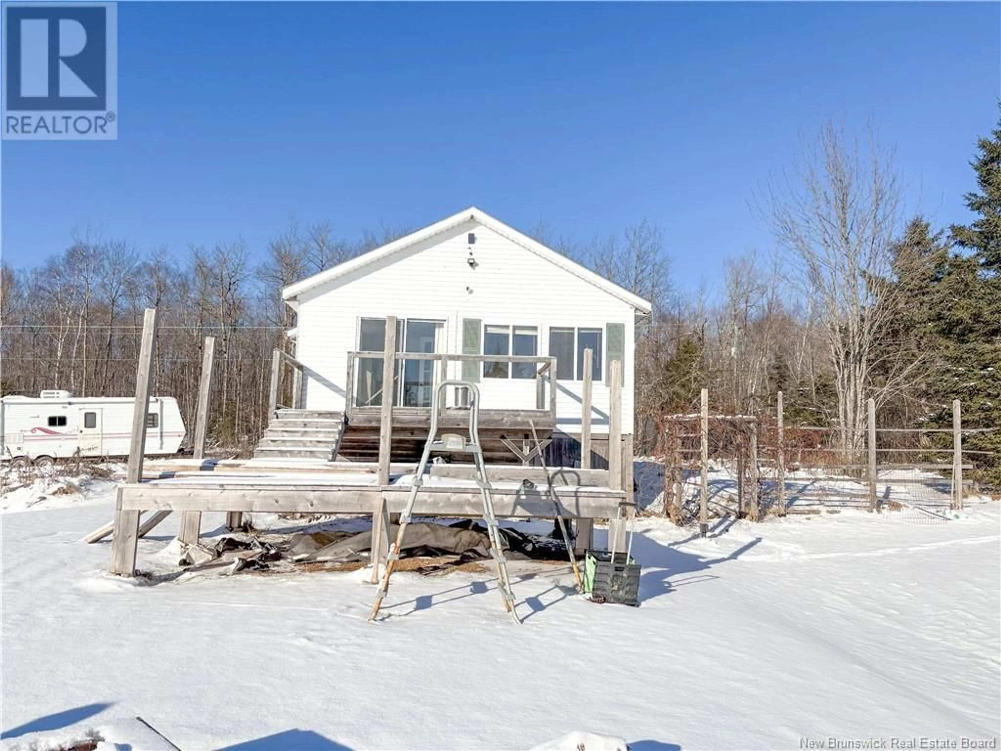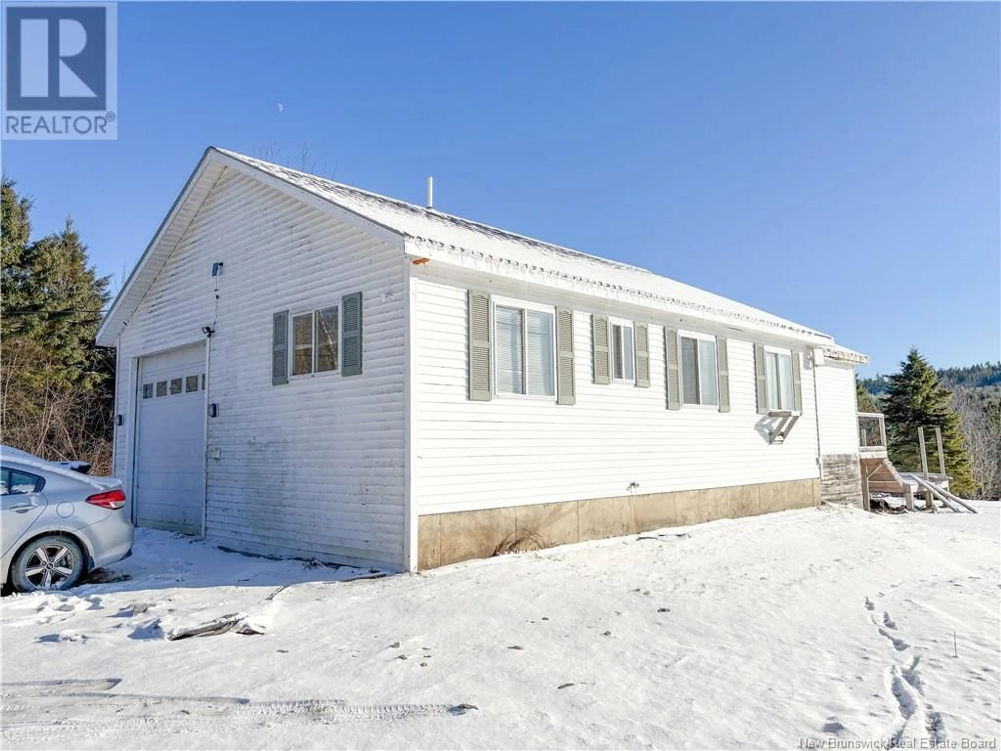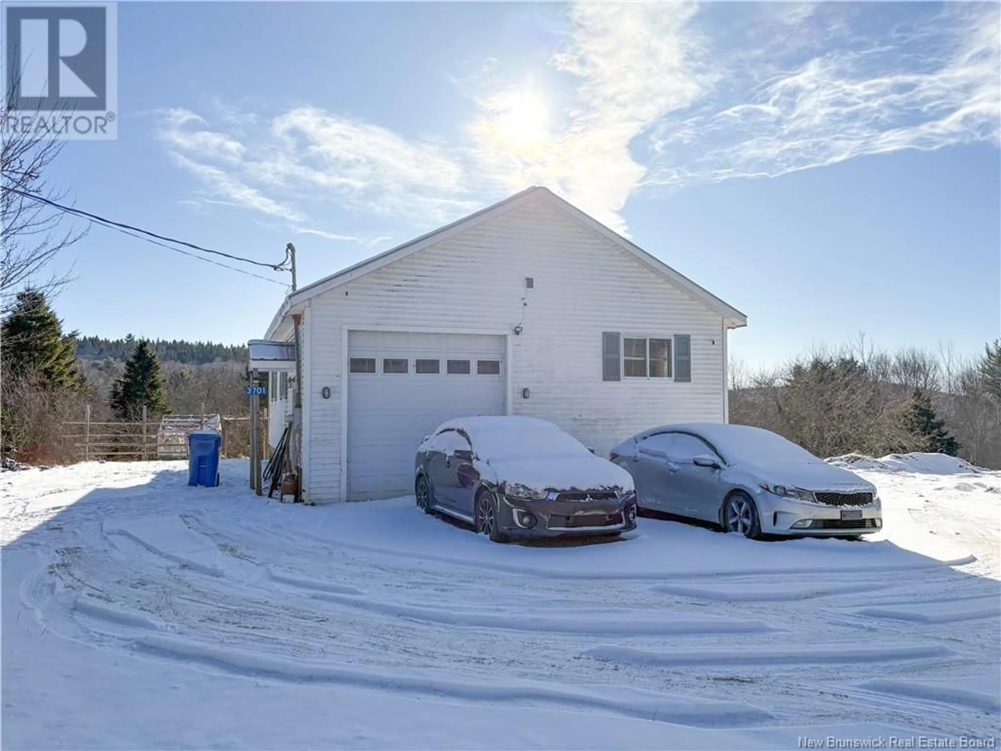3701 Route 122, North Lake, New Brunswick E6H2E7
Contact us about this property
Highlights
Estimated ValueThis is the price Wahi expects this property to sell for.
The calculation is powered by our Instant Home Value Estimate, which uses current market and property price trends to estimate your home’s value with a 90% accuracy rate.Not available
Price/Sqft$134/sqft
Est. Mortgage$558/mo
Tax Amount ()-
Days On Market8 days
Description
Welcome to 3701 Route 122 North Lake! This single family home is the perfect opportunity for those looking to escape to nature while enjoying space and privacy. With 1 bedroom (opportunity for a second bedroom) and 1 bath, eat in kitchen, this cozy home is ideal for a peaceful retreat or a starter home with your own personal touches and finishes to be added. A stream runs through the 22 acres adding a tranquil atmosphere, while scenic walking trails make it easy to enjoy leisurely walks with your pets or to explore the beautiful surroundings. Additionally the property comes with over 100 loads of fill allowing you to shape the land to your liking or improve the landscape with you own ideas. Maybe your thinking a small hobby farm, and for the green thumb enthusiast a small greenhouse (needs some tarp) and garden plot are part of the lovely property, just needing your personal touch. Relax on 1 of the 2 decks that have been added and just needing some finishing touches as well, to enjoy the beautiful property or add a hot tub to one, for your enjoyment. Upper deck is 8' x 16' and lower deck is 14' x 16'. If you're looking for a peaceful country lifestyle with room to grow and develop, this property is the ideal canvas. Just 2 minute drive from this home is North Lake park with lots of opportunity to enjoy the Lake. Apple trees, Grape vines, berry bushes and wildlife , the possibilities are endless with this hidden gem. (id:39198)
Property Details
Interior
Features
Main level Floor
Bath (# pieces 1-6)
13'7'' x 13'3''Bedroom
15'6'' x 11'0''Kitchen/Dining room
20'11'' x 13'3''Living room
13'2'' x 11'1''Property History
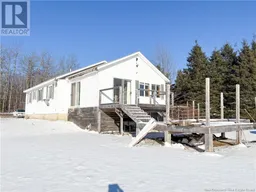 41
41
