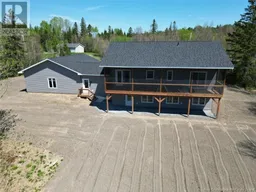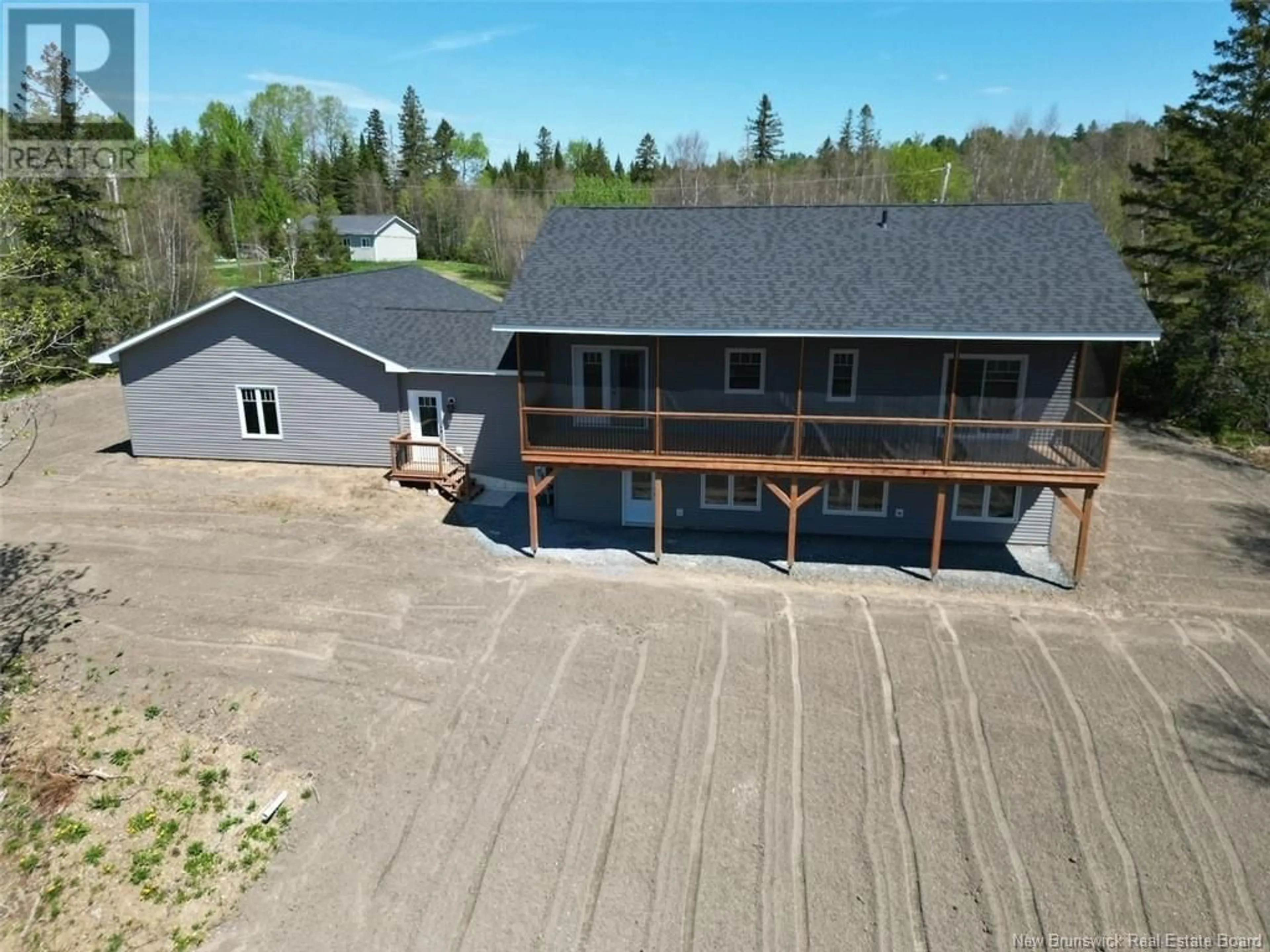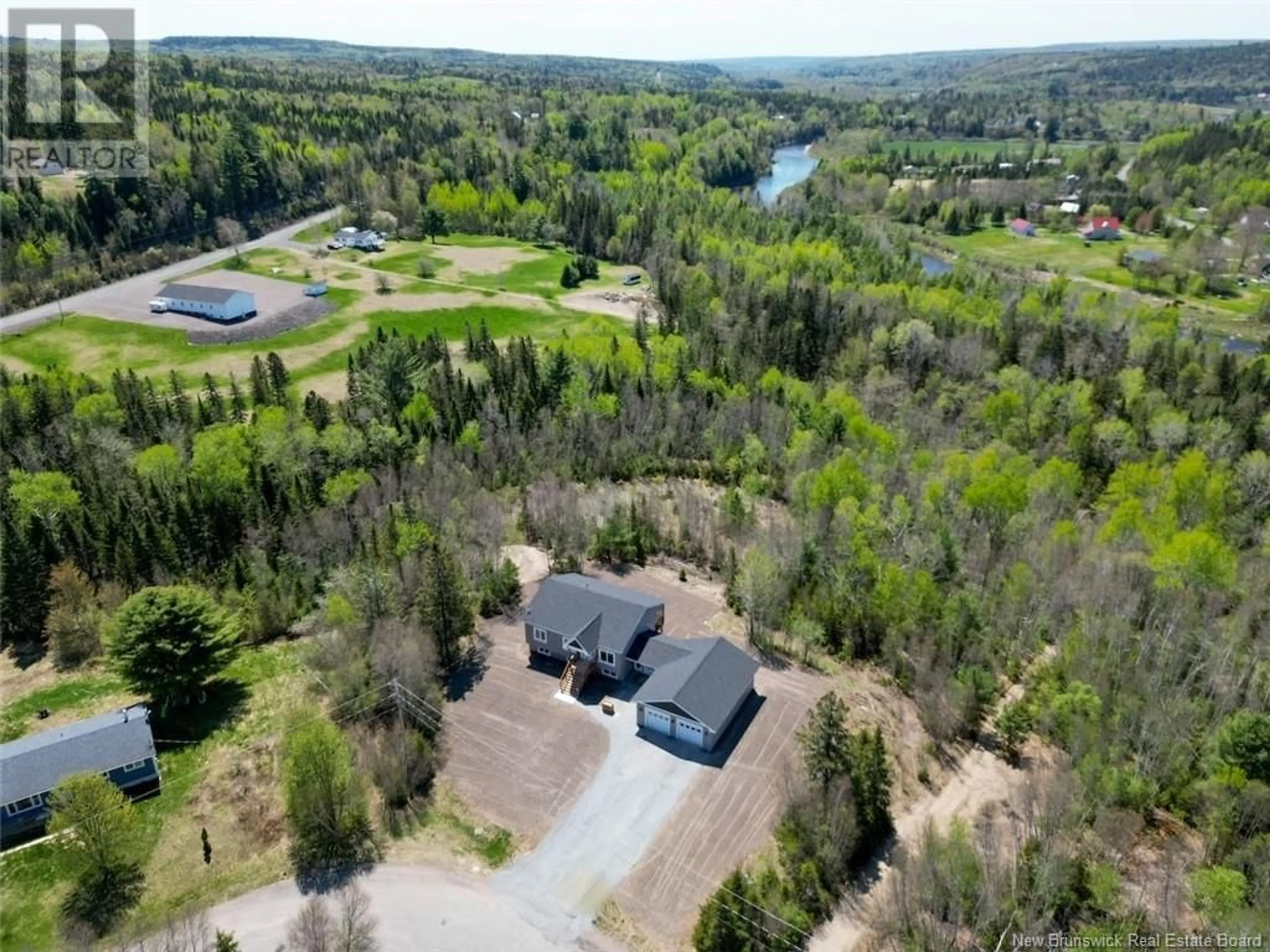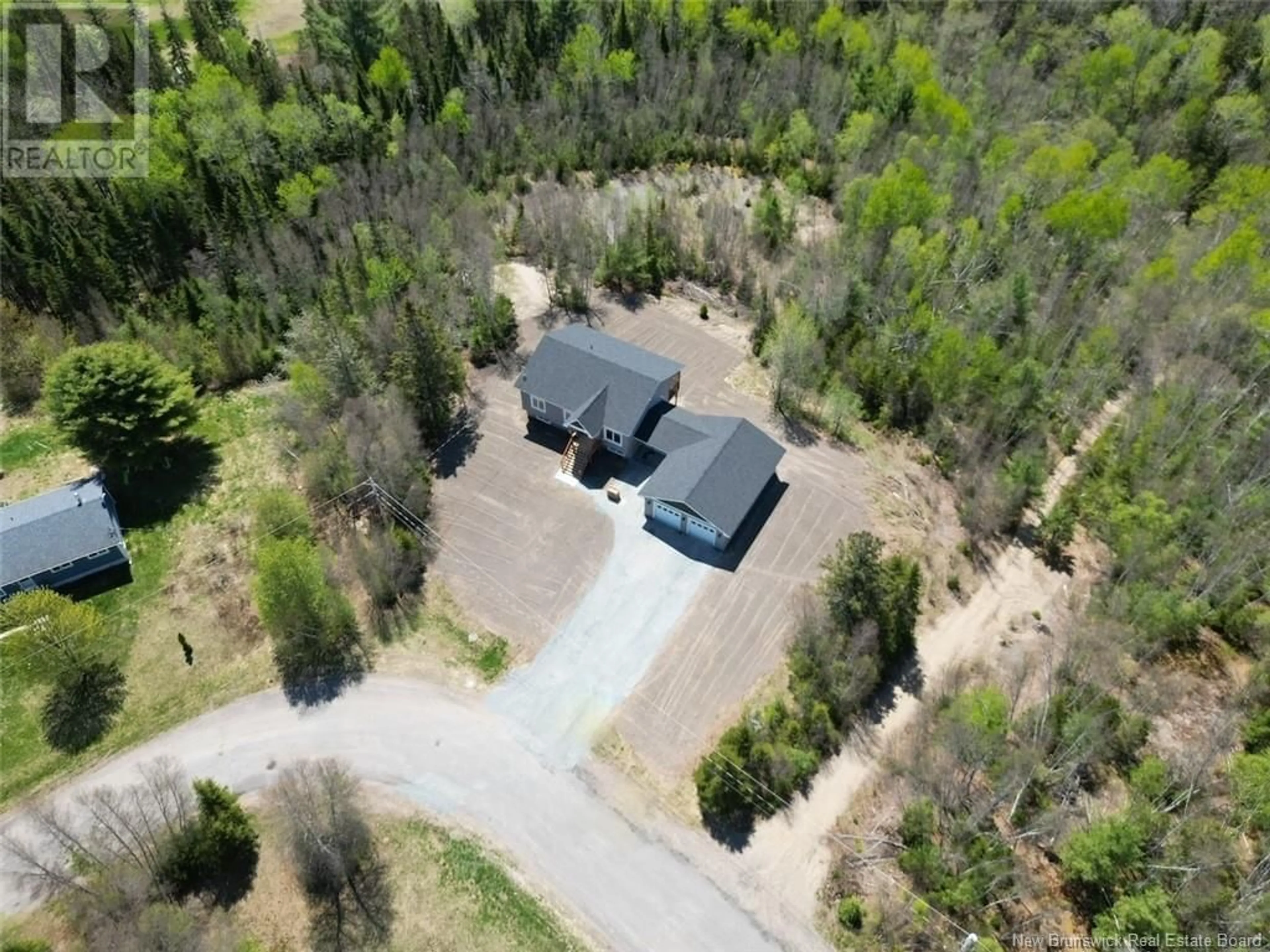37 Highland Heights, Taymouth, New Brunswick E6C1Y2
Contact us about this property
Highlights
Estimated ValueThis is the price Wahi expects this property to sell for.
The calculation is powered by our Instant Home Value Estimate, which uses current market and property price trends to estimate your home’s value with a 90% accuracy rate.Not available
Price/Sqft$393/sqft
Days On Market25 days
Est. Mortgage$2,276/mth
Tax Amount ()-
Description
What a beautiful home! Custom, brand new, 9 foot ceilings, just a stones throw to the City of Fredericton with over 2200 square feet finished with an attached insulated dream garage measuring at 28X38. The entry foyer is MASSIVE, perfect for greeting guests and the custom cabinet work with live edge seating/shelving will drop your jaw! The custom cabinets from Professional Touch Woodworking are gorgeous, finished in cloud white with pantry, under cabinet lighting, Lemans custom pivot shelf in the corner cabinet, spice drawers and there is a spot for the dining table, a heat pump with garden doors to a 42 foot long screened in deck that overlooks the private property. The living room is open concept to the kitchen dining with XL windows for natural light, hardwood floor with a door to a covered front entry. Main bath has glazed tile flooring, custom vanity, toilet and a full tub/shower. Three bedrooms are located at the end of the hall, one being the larger master bedroom with walk in closet, patio doors to the covered screened deck and a private ensuite bath. Bath has glazed tile, toilet, double sink solid surface vanity and a walk-in shower. The basement is fully finished with family room with walk out, 2 more spacious bedrooms, a third full bath with shower and utility room. New home, super private and the topsoil is already down and ready for grass. Dont let this custom gem get away and being just outside city means lower property taxes. Located next to amazing trails. (id:39198)
Property Details
Interior
Features
Basement Floor
Utility room
10'7'' x 10'8''Bedroom
14' x 9'6''Bedroom
13'10'' x 9'6''Bath (# pieces 1-6)
11'4'' x 8'Exterior
Features
Property History
 36
36


