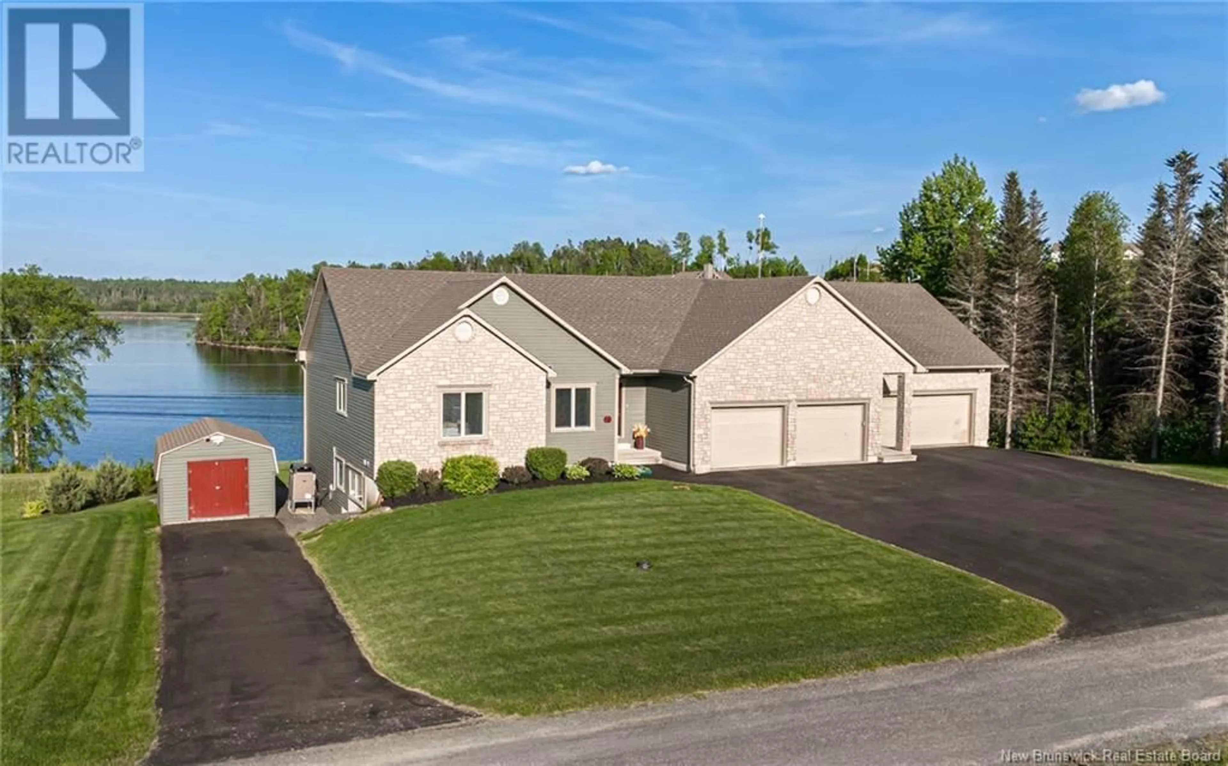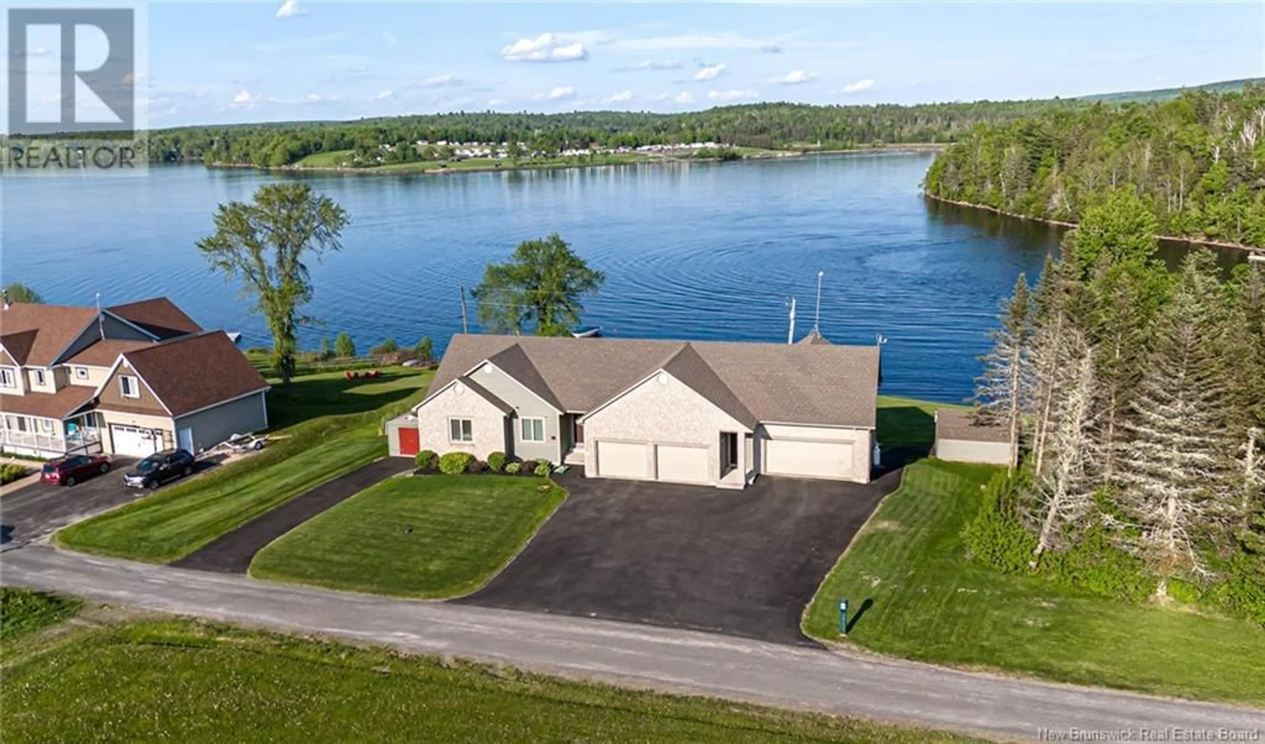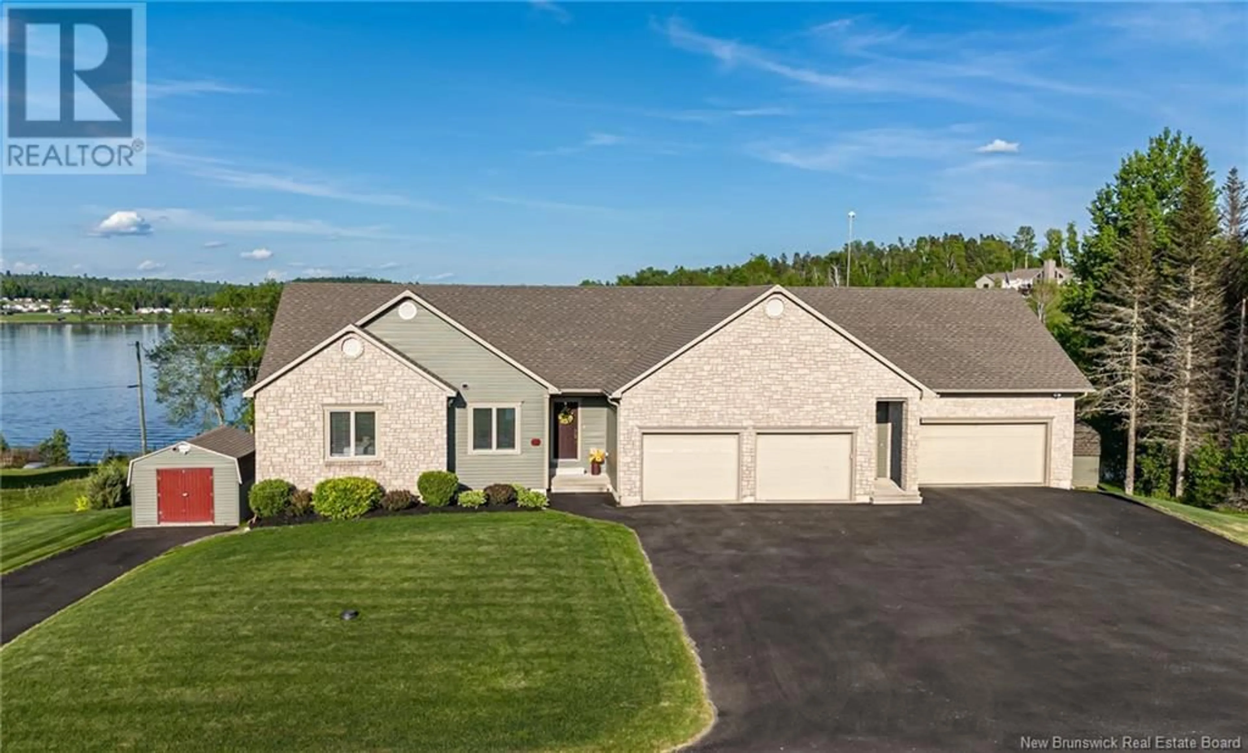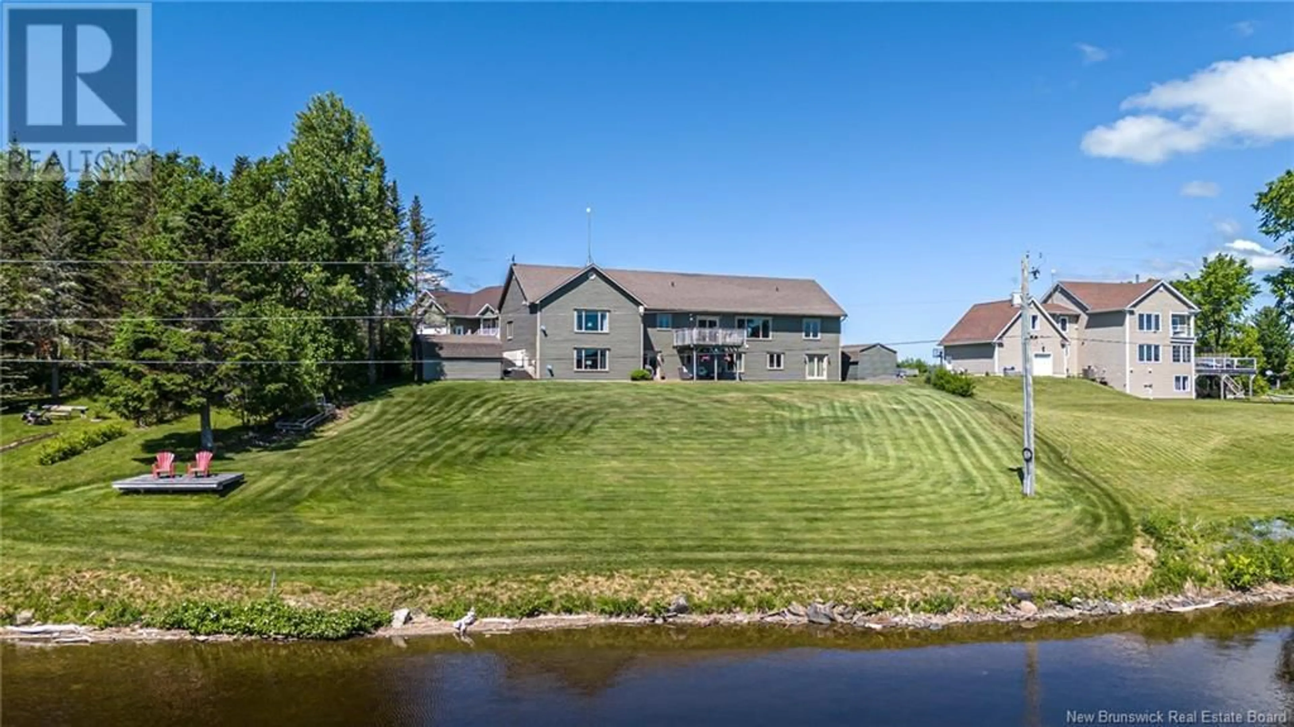36 Sandcastle Lane, Upper Kingsclear, New Brunswick E3E0A4
Contact us about this property
Highlights
Estimated ValueThis is the price Wahi expects this property to sell for.
The calculation is powered by our Instant Home Value Estimate, which uses current market and property price trends to estimate your home’s value with a 90% accuracy rate.Not available
Price/Sqft$407/sqft
Est. Mortgage$3,650/mo
Tax Amount ()-
Days On Market196 days
Description
Welcome to your dream waterfront property located in the Pebble Beach community overlooking the St. John River on the Mactaquac Head Pond. This home comes with two separate living spaces, each with its own entrance and attached garage, the perfect setup for an extended family, rental, or just extra living space for your own family. The upper level of this bungalow offers two bedrooms and 1.5 bathrooms while featuring expansive windows that flood the living spaces with natural light, highlighting the stunning water views from every angle. The well-appointed kitchen is complete with stainless steel appliances, sleek countertops, and ample storage, making it a chef's delight. The adjoining dining area and living room provide the perfect setting for intimate gatherings or lavish dinner parties with friends and family. A formal dining room and expansive rec room with a propane fireplace complete this floor. Descend to the lower level, where you'll find a self-contained unit offering additional living space, perfect for guests or as a rental opportunity. With its own entrance, kitchen, living room, three bedrooms, and two bathrooms, this versatile space provides endless possibilities. Outside, the expansive yard slopes gently down to the water's edge, offering a resort-like retreat for relaxation and recreation. This exquisite property boasts a prime location along the water's edge, offering breathtaking views and endless opportunities for outdoor enjoyment. (id:39198)
Property Details
Interior
Features
Fifth level Floor
Dining room
12'9'' x 12'3''Exterior
Features
Property History
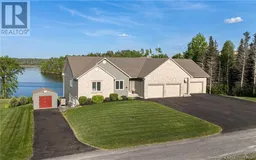 50
50
